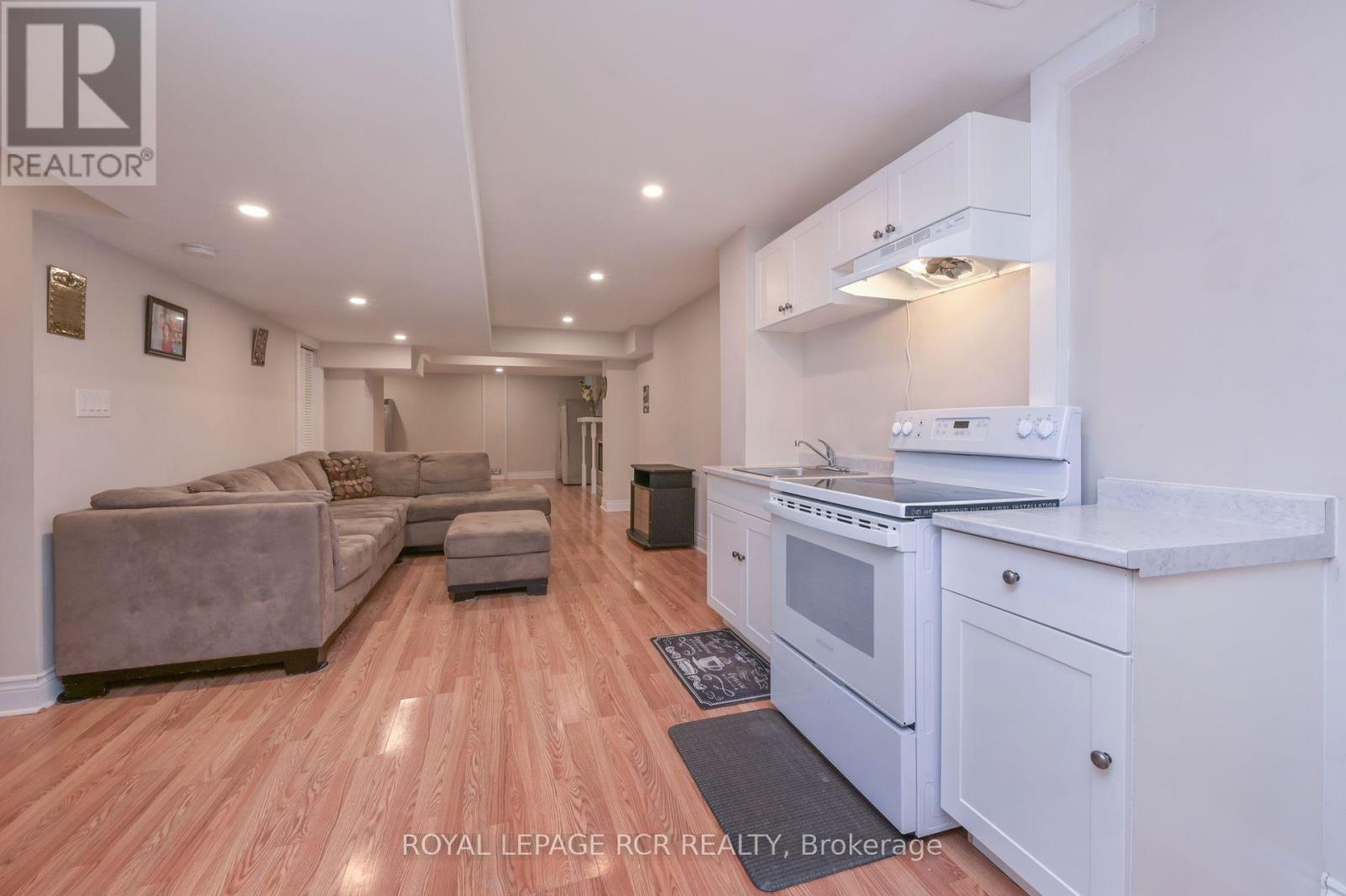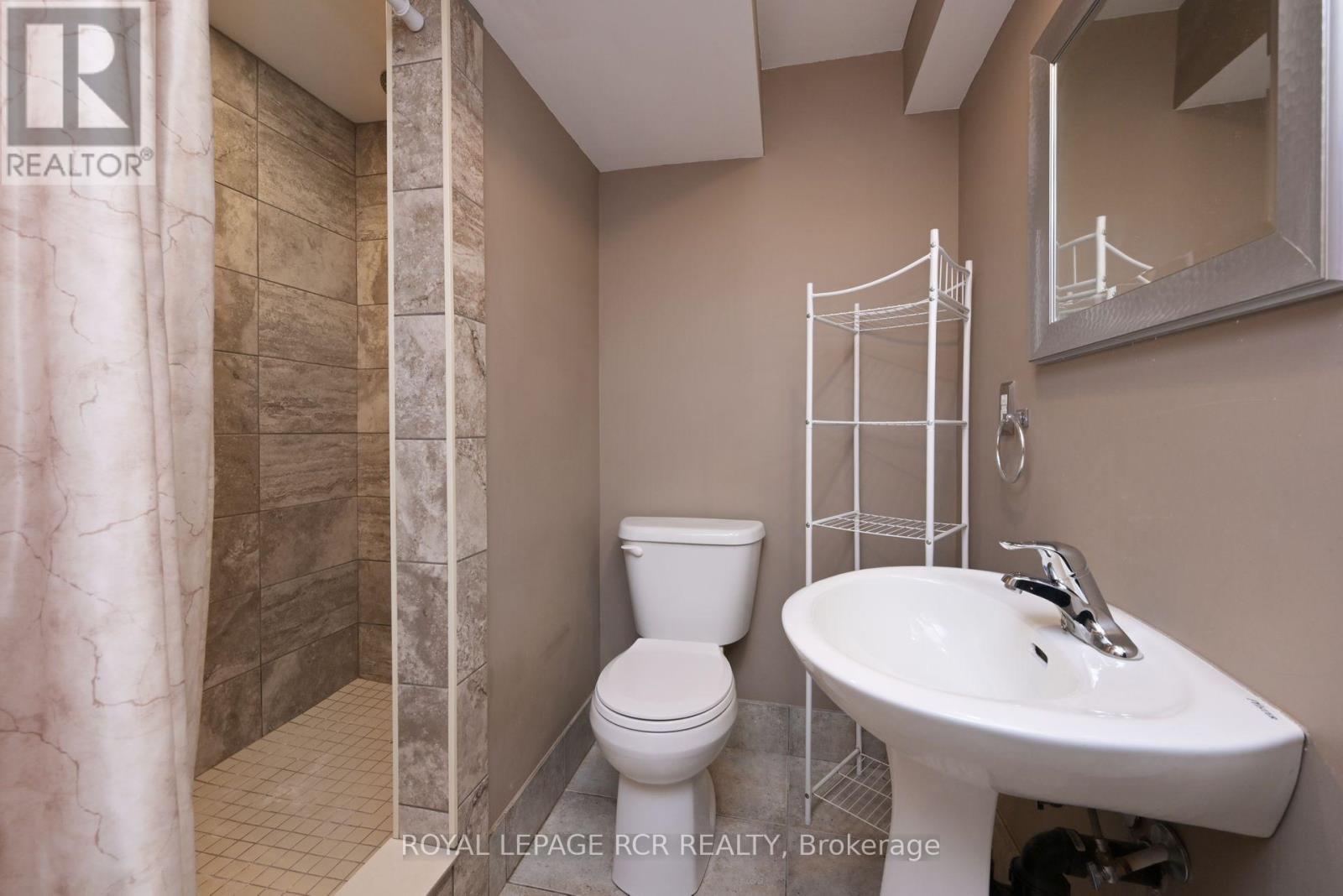Lower - 62 Ferris Lane New Tecumseth, Ontario L9R 0J3
1 Bathroom
0 - 699 ft2
Fireplace
Central Air Conditioning
Forced Air
$1,500 Monthly
Available immediately - lower level bachelor unit with a separate entrance. This apartment is bright, and spacious with high ceilings. Laminate floors throughout, and neutral colours - move in ready. Nice family neighbourhood - close to many amenities. Heat, hydro, water, internet and 1 parking space included. (id:50886)
Property Details
| MLS® Number | N12201521 |
| Property Type | Single Family |
| Community Name | Alliston |
| Parking Space Total | 1 |
Building
| Bathroom Total | 1 |
| Appliances | Stove, Refrigerator |
| Basement Development | Finished |
| Basement Type | N/a (finished) |
| Construction Style Attachment | Detached |
| Cooling Type | Central Air Conditioning |
| Exterior Finish | Brick |
| Fireplace Present | Yes |
| Fireplace Total | 1 |
| Flooring Type | Laminate |
| Foundation Type | Block |
| Heating Fuel | Natural Gas |
| Heating Type | Forced Air |
| Size Interior | 0 - 699 Ft2 |
| Type | House |
| Utility Water | Municipal Water |
Parking
| No Garage |
Land
| Acreage | No |
| Sewer | Sanitary Sewer |
| Size Depth | 86 Ft |
| Size Frontage | 34 Ft ,1 In |
| Size Irregular | 34.1 X 86 Ft |
| Size Total Text | 34.1 X 86 Ft |
Rooms
| Level | Type | Length | Width | Dimensions |
|---|---|---|---|---|
| Lower Level | Kitchen | 2.74 m | 3.35 m | 2.74 m x 3.35 m |
| Lower Level | Dining Room | 1.83 m | 3.35 m | 1.83 m x 3.35 m |
| Lower Level | Living Room | 3.66 m | 3.35 m | 3.66 m x 3.35 m |
| Lower Level | Bedroom | 4.27 m | 3.35 m | 4.27 m x 3.35 m |
| Lower Level | Other | 4.42 m | 1.83 m | 4.42 m x 1.83 m |
https://www.realtor.ca/real-estate/28427982/lower-62-ferris-lane-new-tecumseth-alliston-alliston
Contact Us
Contact us for more information
Wendy Small
Salesperson
www.wendysmall.com
Royal LePage Rcr Realty
7 Victoria St. West, Po Box 759
Alliston, Ontario L9R 1V9
7 Victoria St. West, Po Box 759
Alliston, Ontario L9R 1V9
(705) 435-3000
(705) 435-3001
www.royallepagercr.com/

























