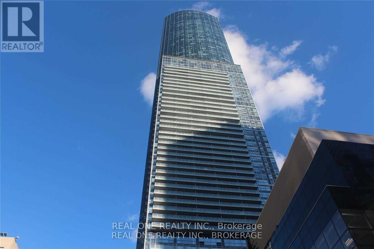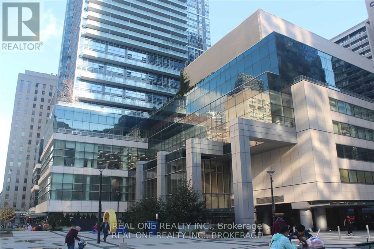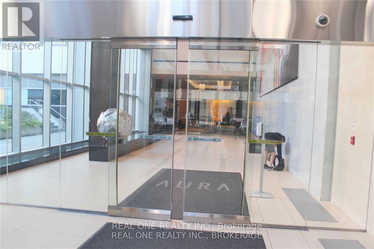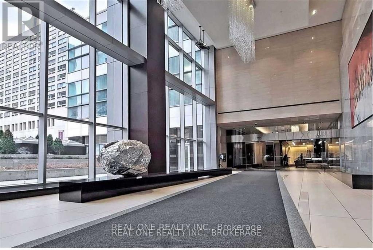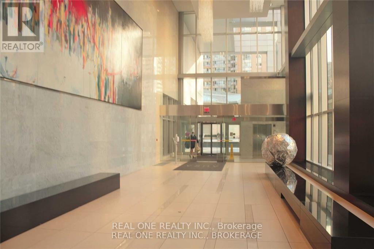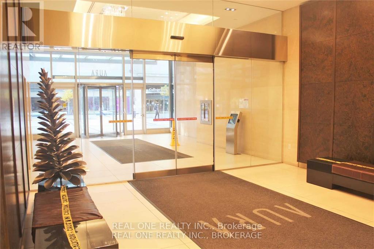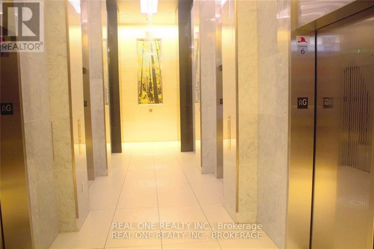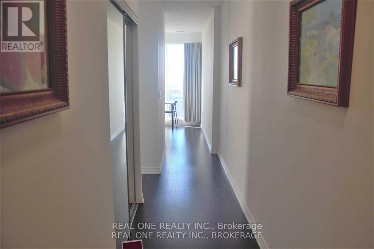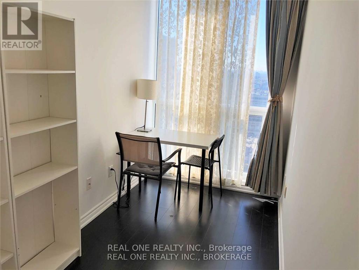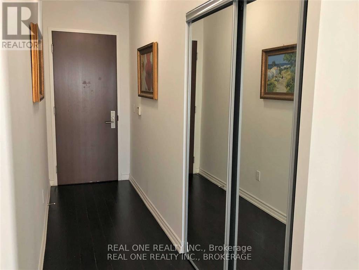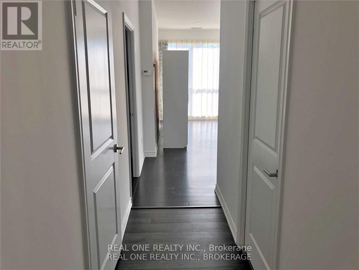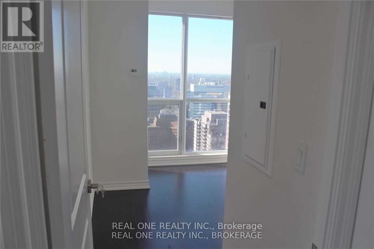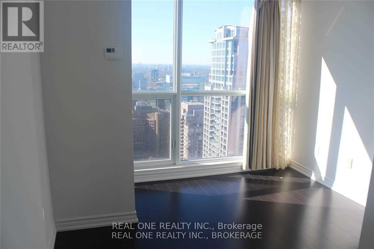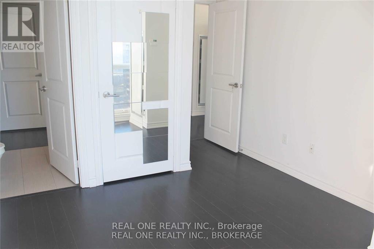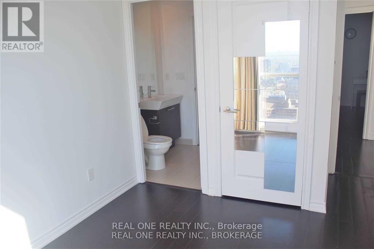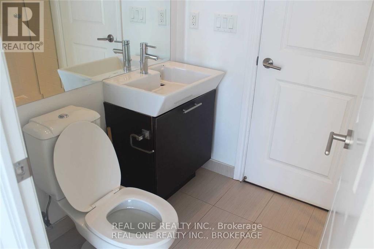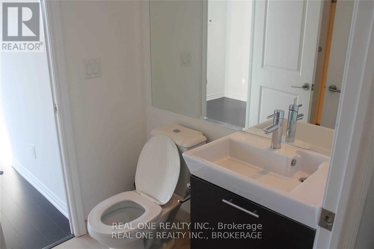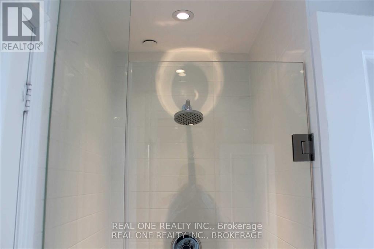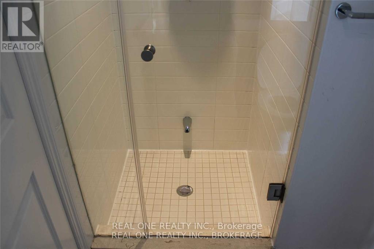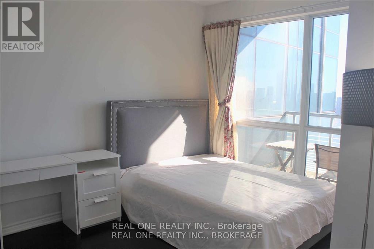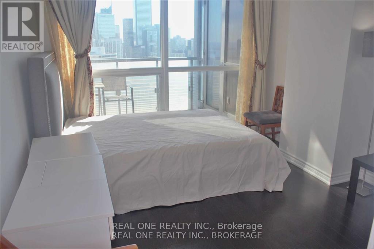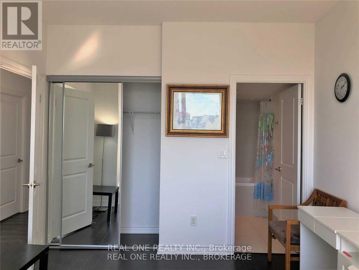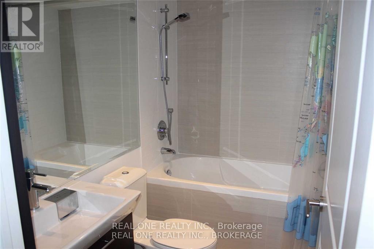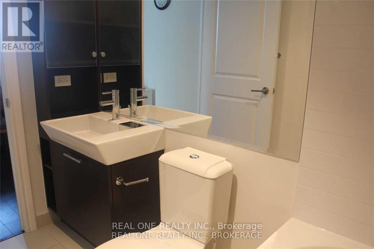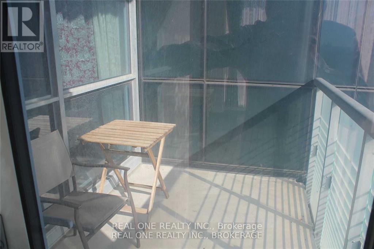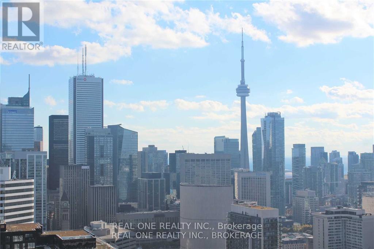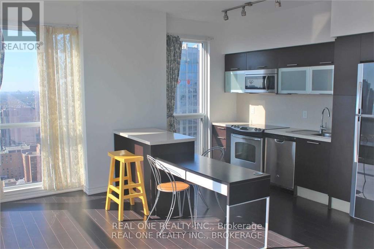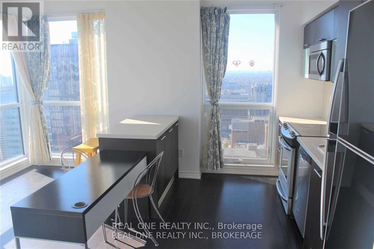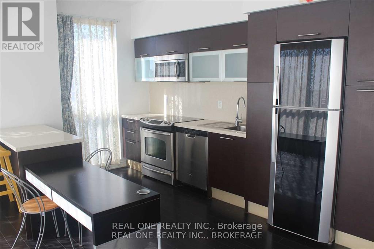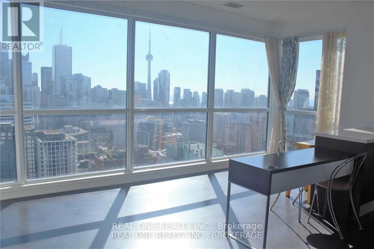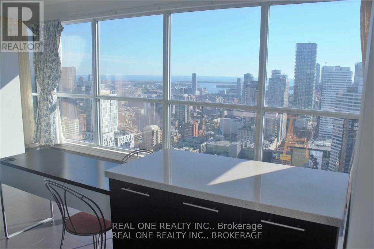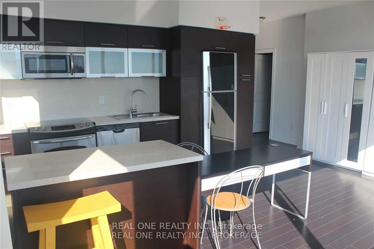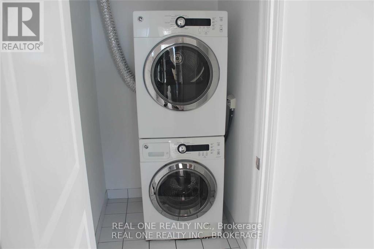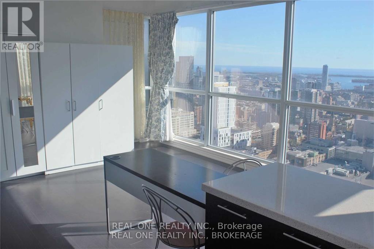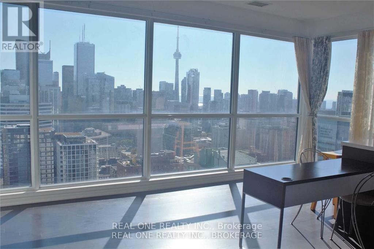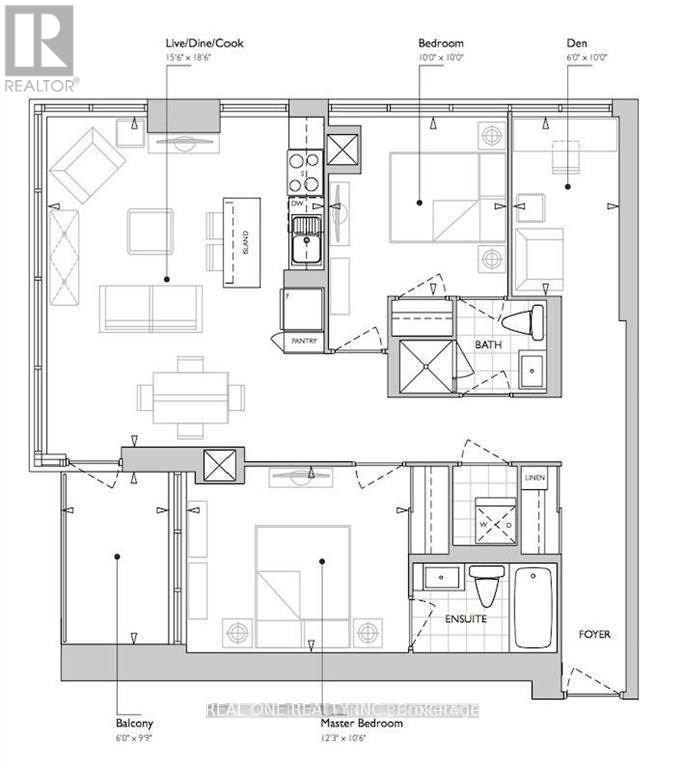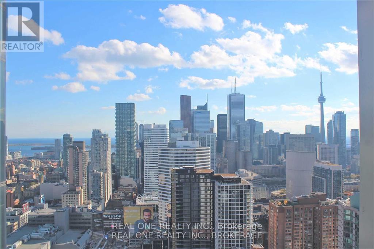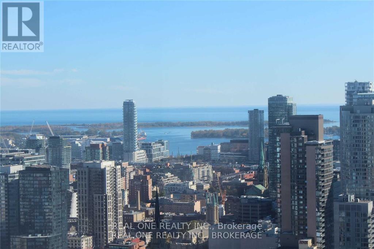4010 - 386 Yonge Street Toronto, Ontario M5B 0A5
3 Bedroom
2 Bathroom
1,000 - 1,199 ft2
Indoor Pool
Central Air Conditioning
Forced Air
$4,190 Monthly
Fantastic South West View At High Floor Of Toronto's Luxury A.U.R.A Condo, Best Layout In The Building With 2 Bedroom + 2 Bathroom + A Large Den. Partially Furnished, Spectacular South View Of City & Lake, 9' Ceilings, 2 Large Bedrooms, Hardwood Floor Throughout. Luxury Level Of Amenities, & Direct Access To Subway, Shopping, Eaton Centre, Restaurant, Etc. Close To Universities, Hospitals, And Much More ... (id:50886)
Property Details
| MLS® Number | C12201721 |
| Property Type | Single Family |
| Community Name | Bay Street Corridor |
| Amenities Near By | Public Transit |
| Community Features | Pets Not Allowed |
| Features | Balcony, Carpet Free |
| Parking Space Total | 1 |
| Pool Type | Indoor Pool |
Building
| Bathroom Total | 2 |
| Bedrooms Above Ground | 2 |
| Bedrooms Below Ground | 1 |
| Bedrooms Total | 3 |
| Amenities | Security/concierge, Exercise Centre, Party Room, Storage - Locker |
| Appliances | Dishwasher, Dryer, Furniture, Oven, Stove, Washer, Window Coverings, Refrigerator |
| Cooling Type | Central Air Conditioning |
| Exterior Finish | Concrete |
| Flooring Type | Wood |
| Heating Fuel | Natural Gas |
| Heating Type | Forced Air |
| Size Interior | 1,000 - 1,199 Ft2 |
| Type | Apartment |
Parking
| Garage |
Land
| Acreage | No |
| Land Amenities | Public Transit |
Rooms
| Level | Type | Length | Width | Dimensions |
|---|---|---|---|---|
| Ground Level | Living Room | 5.67 m | 4.75 m | 5.67 m x 4.75 m |
| Ground Level | Kitchen | 5.67 m | 4.75 m | 5.67 m x 4.75 m |
| Ground Level | Dining Room | 5.67 m | 4.75 m | 5.67 m x 4.75 m |
| Ground Level | Primary Bedroom | 3.75 m | 3.23 m | 3.75 m x 3.23 m |
| Ground Level | Bedroom 2 | 3.05 m | 3.07 m | 3.05 m x 3.07 m |
| Ground Level | Den | 3.05 m | 1.83 m | 3.05 m x 1.83 m |
Contact Us
Contact us for more information
Ian He
Broker
Real One Realty Inc.
15 Wertheim Court Unit 302
Richmond Hill, Ontario L4B 3H7
15 Wertheim Court Unit 302
Richmond Hill, Ontario L4B 3H7
(905) 597-8511
(905) 597-8519

