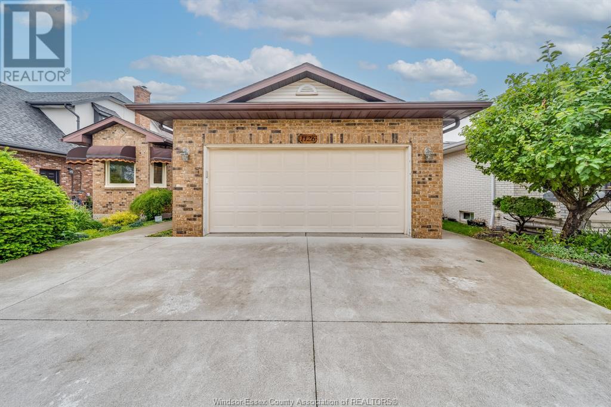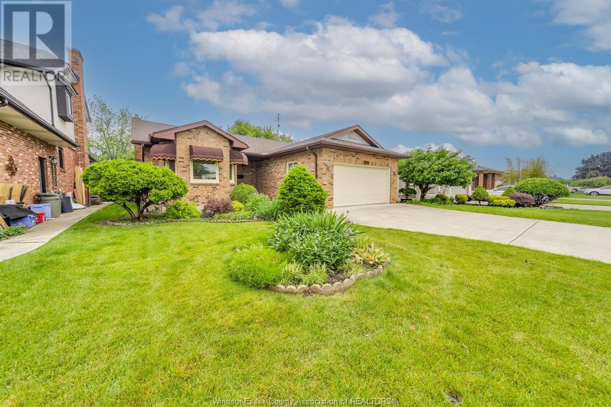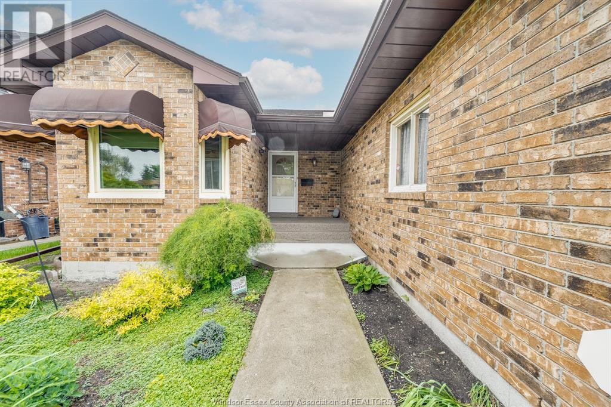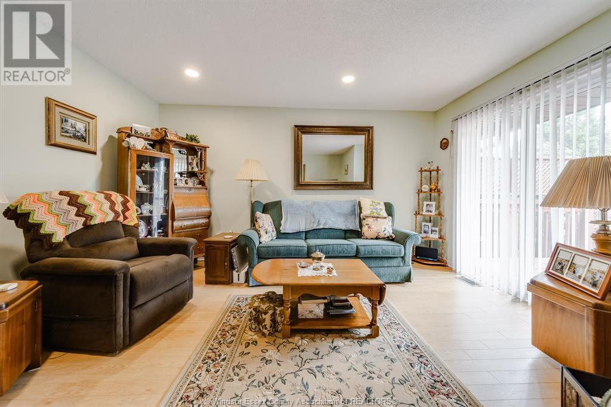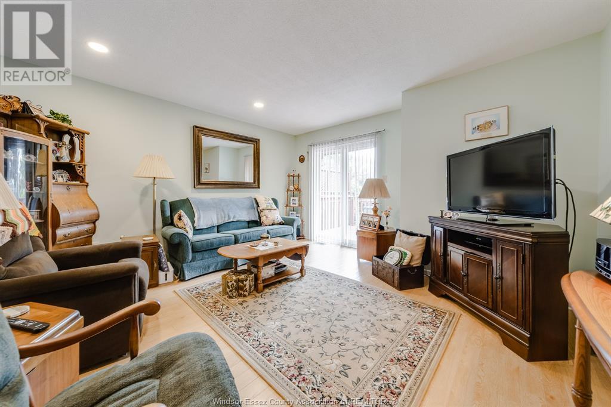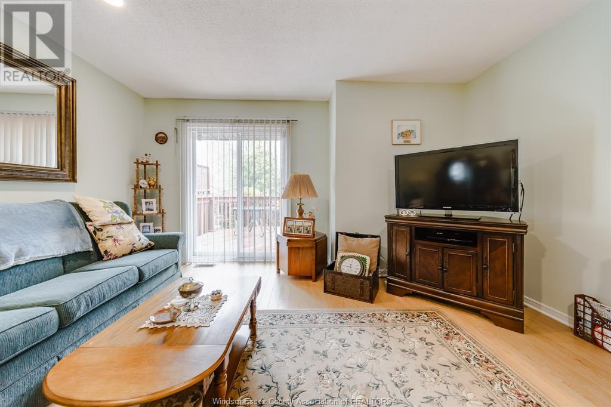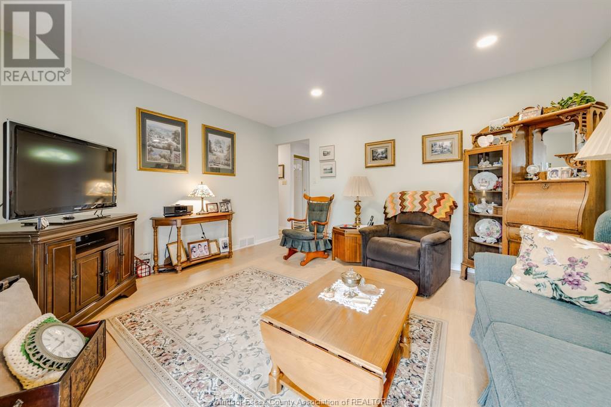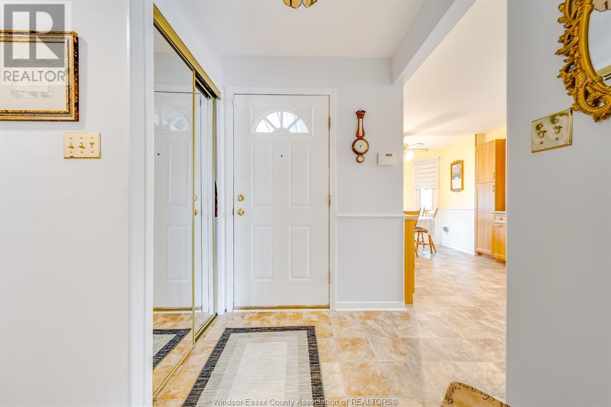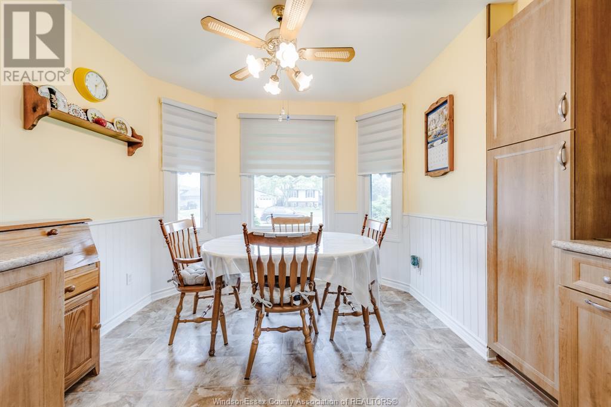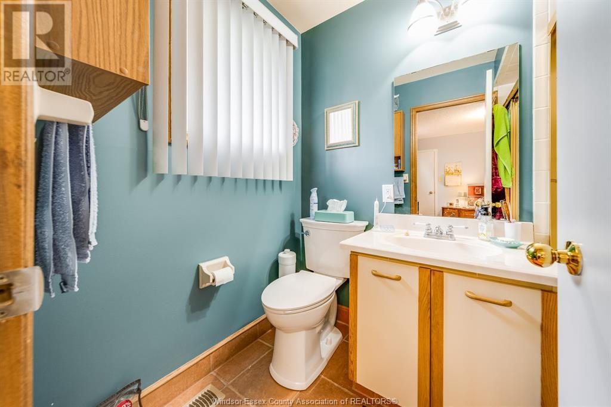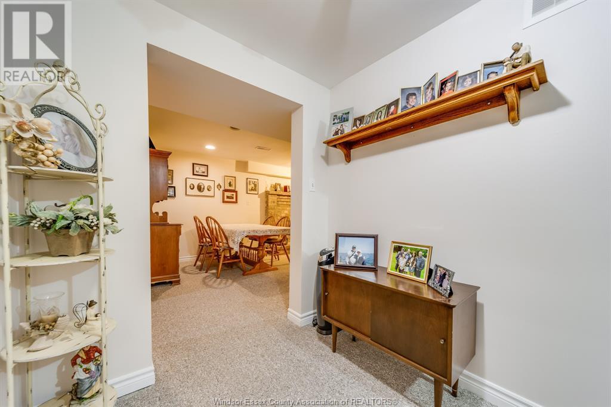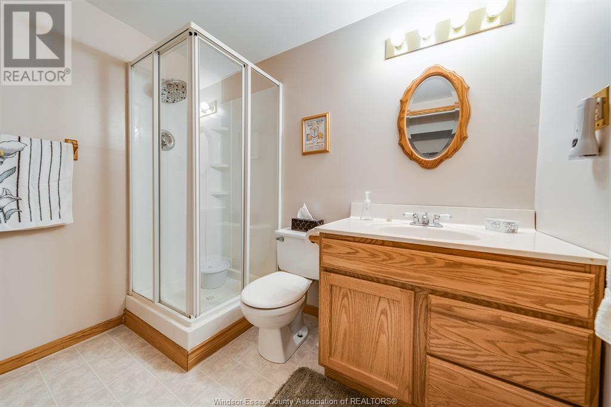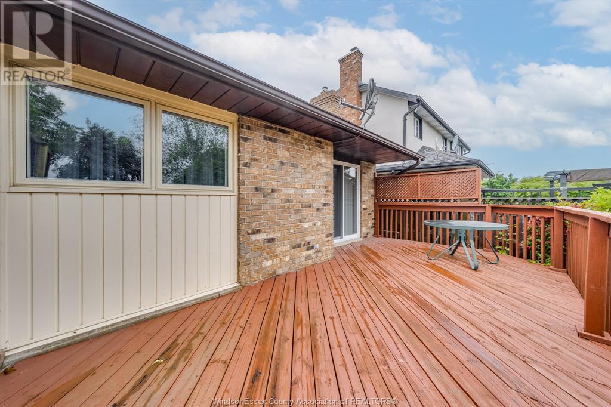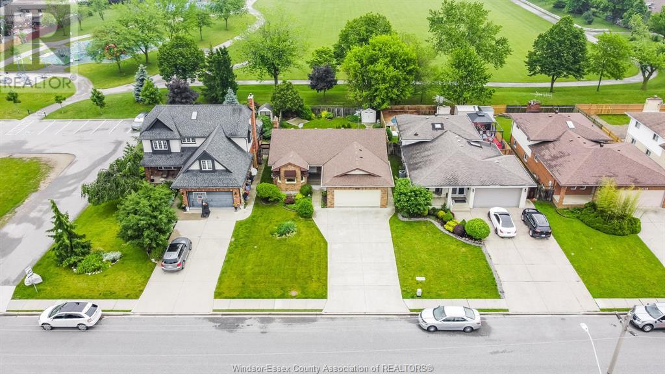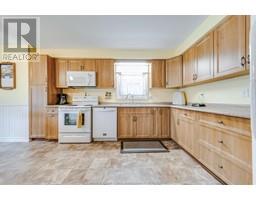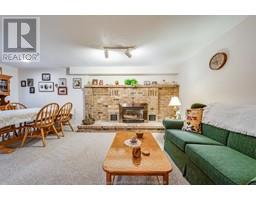1126 Heritage Lasalle, Ontario N9H 2E2
$539,900
Welcome to 1126 Heritage Dr. Nestled in the highly sought-after Heritage Estates neighborhood, this beautifully maintained ranch-style home offers comfort, convenience, and charm. Featuring 4 spacious bedrooms and 3 full bathrooms including a private ensuite, this home is perfect for growing families or those seeking single-floor living with extra space. Enjoy a bright and functional layout with fully finished upper and lower levels, ideal for entertaining or relaxing. The double-wide garage offers inside entry, while the Generac generator provides peace of mind during power outages. Step outside to a fully fenced backyard with no rear neighbors, offering privacy and tranquility in a fantastic outdoor space. Located minutes from prestigious schools, Windsor Crossing Outlet Mall, and quick access to Highway 401, this home is perfectly positioned for convenience and lifestyle. Major updates include: Furnace (2023) and Roof (2015 & 2023). Don't miss your chance to own this wonderful home in one of LaSalle’s most desirable communities! (id:50886)
Property Details
| MLS® Number | 25014284 |
| Property Type | Single Family |
| Features | Double Width Or More Driveway, Concrete Driveway |
Building
| Bathroom Total | 3 |
| Bedrooms Above Ground | 3 |
| Bedrooms Below Ground | 1 |
| Bedrooms Total | 4 |
| Appliances | Dishwasher, Dryer, Microwave Range Hood Combo, Refrigerator, Stove |
| Architectural Style | Bungalow, Ranch |
| Constructed Date | 1988 |
| Construction Style Attachment | Detached |
| Cooling Type | Central Air Conditioning |
| Exterior Finish | Aluminum/vinyl, Brick |
| Fireplace Fuel | Gas |
| Fireplace Present | Yes |
| Fireplace Type | Direct Vent |
| Flooring Type | Carpeted, Ceramic/porcelain, Laminate, Cushion/lino/vinyl |
| Foundation Type | Block |
| Heating Fuel | Natural Gas |
| Heating Type | Forced Air, Furnace |
| Stories Total | 1 |
| Type | House |
Parking
| Garage | |
| Inside Entry |
Land
| Acreage | No |
| Landscape Features | Landscaped |
| Size Irregular | 50.2x120.49 Ft |
| Size Total Text | 50.2x120.49 Ft |
| Zoning Description | Res |
Rooms
| Level | Type | Length | Width | Dimensions |
|---|---|---|---|---|
| Lower Level | 3pc Bathroom | Measurements not available | ||
| Lower Level | Storage | Measurements not available | ||
| Lower Level | Workshop | Measurements not available | ||
| Lower Level | Utility Room | Measurements not available | ||
| Lower Level | Family Room | Measurements not available | ||
| Lower Level | Laundry Room | Measurements not available | ||
| Lower Level | Bedroom | Measurements not available | ||
| Main Level | 4pc Ensuite Bath | Measurements not available | ||
| Main Level | 4pc Bathroom | Measurements not available | ||
| Main Level | Mud Room | Measurements not available | ||
| Main Level | Bedroom | Measurements not available | ||
| Main Level | Bedroom | Measurements not available | ||
| Main Level | Primary Bedroom | Measurements not available | ||
| Main Level | Living Room | Measurements not available | ||
| Main Level | Kitchen | Measurements not available |
https://www.realtor.ca/real-estate/28427616/1126-heritage-lasalle
Contact Us
Contact us for more information
Goran Todorovic, Asa, Abr
Broker of Record
(519) 979-9880
www.teamgoran.com/
www.facebook.com/teamgoranremax
ca.linkedin.com/in/teamgoran
twitter.com/teamgoranremax
1610 Sylvestre Drive
Windsor, Ontario N8N 2L9
(519) 979-9949
(519) 979-9880
www.teamgoran.com/
Brad Trudell
Sales Person
1610 Sylvestre Drive
Windsor, Ontario N8N 2L9
(519) 979-9949
(519) 979-9880
www.teamgoran.com/

