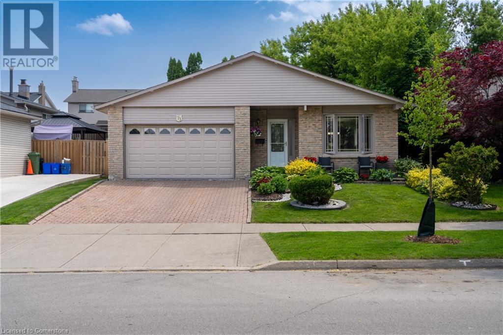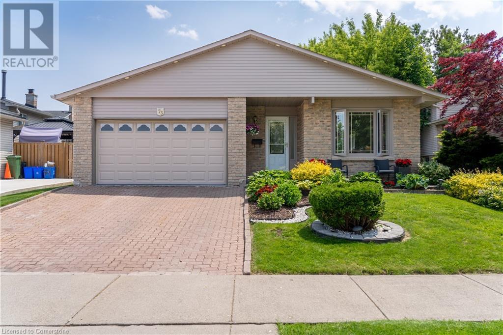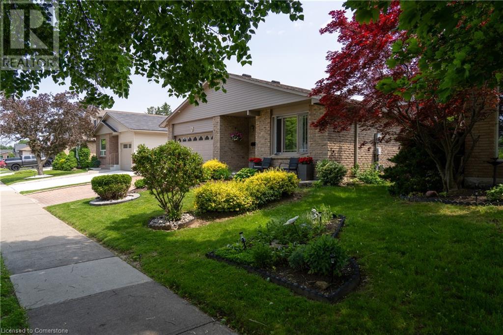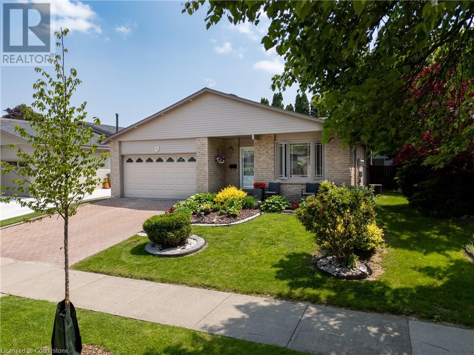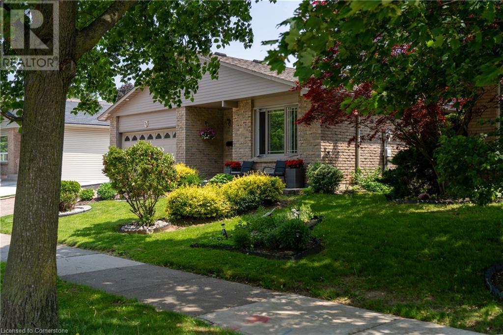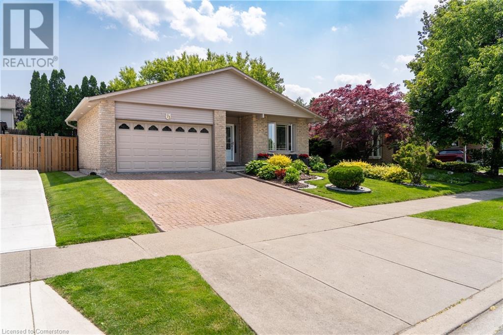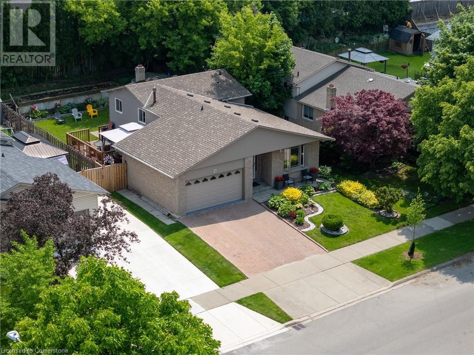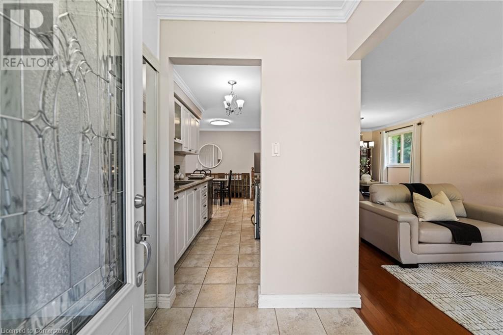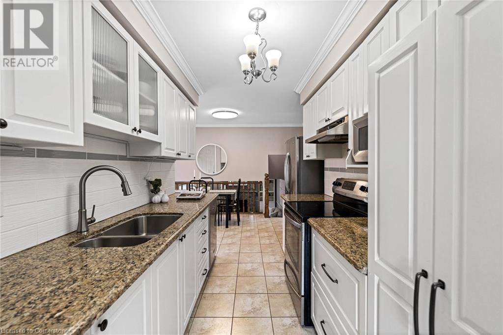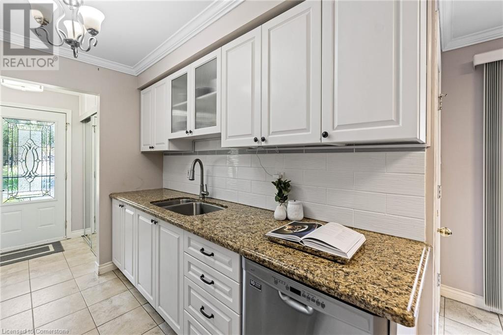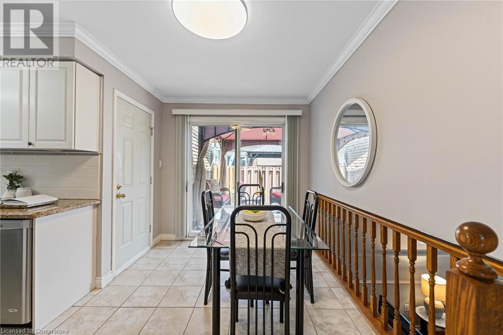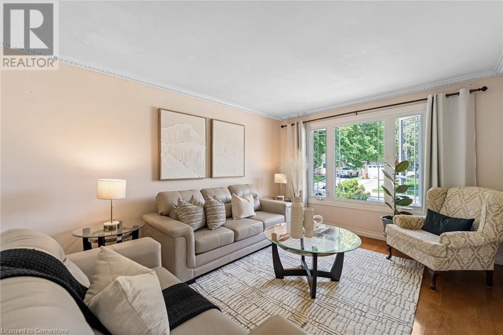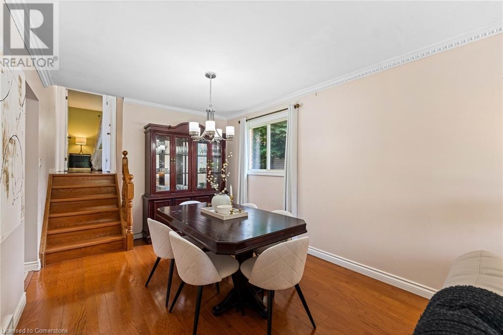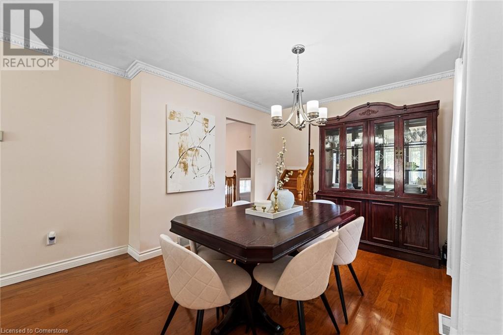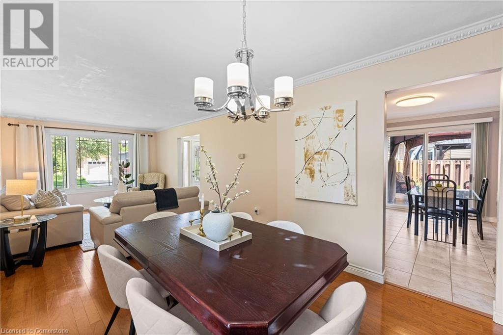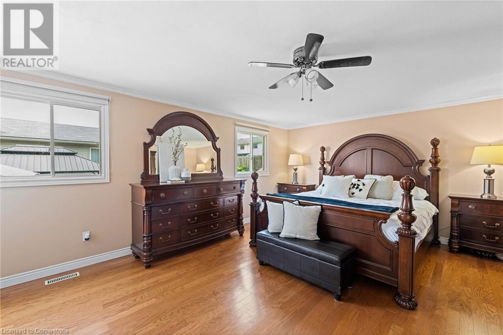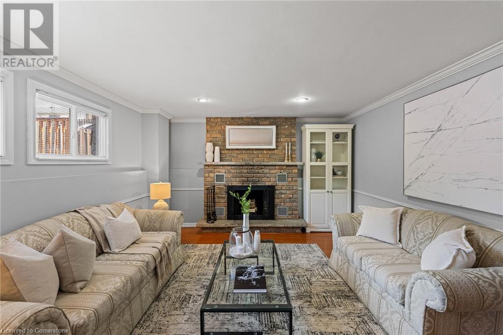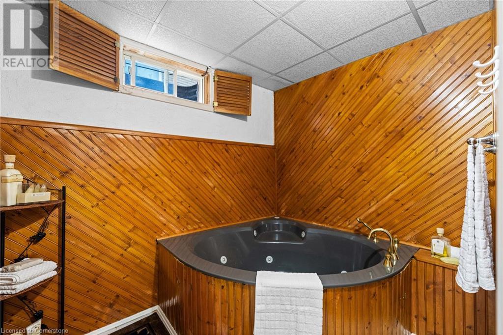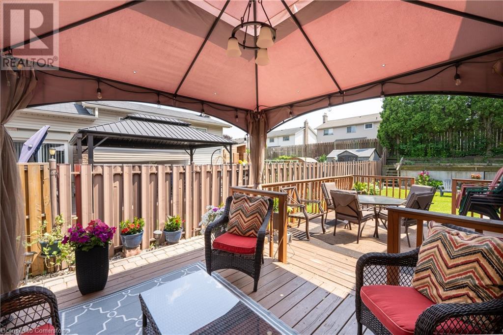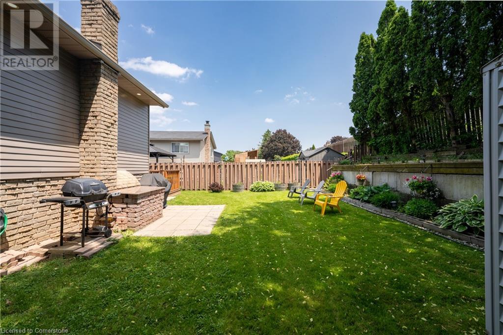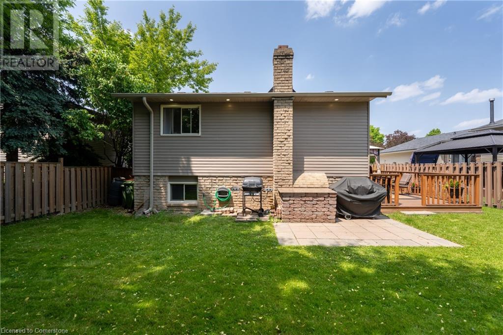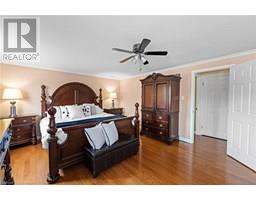73 Athenia Drive Stoney Creek, Ontario L8J 1S4
$879,900
Welcome to 73 Athenia Drive in the heart of Stoney Creek a beautifully maintained brick backsplit nestled on a quiet, tree-lined street, surrounded by manicured family homes. With undeniable curb appeal, this home features a double car garage, lush landscaping, and four full levels of living space designed for comfort and flexibility.Inside, you willl find 3 spacious bedrooms and 2 full bathrooms, perfect for families or those seeking room to grow. The main level offers a walkthrough kitchen with natural stone countertops, overlooking the cozy lower level. Theres space for both an informal dining nook and a more formal dining and living area. Step through the sliding doors and enjoy a spacious raised deck ideal for entertaining or relaxing while surrounded by mature trees and blooming gardens that create a private, tranquil backyard retreat.Upstairs, the generously sized bedrooms include a spacious primary suite and a full bathroom. The lower level features a warm and inviting family room with a wood-burning fireplace, along with another bedroom and full bathroom ideal for guests or multigenerational living. The basement offers even more versatility with a spa-inspired bathroom featuring a deep soaker tub and additional space perfect for a home office, games room, or peaceful hideaway.Located in one of Hamiltons most desirable neighbourhoods, 73 Athenia Drive is just minutes from scenic waterfalls, hiking trails, schools, shopping, and a major movie theatre. Family-friendly, nature-filled, and full of conveniences, this home offers the perfect balance of lifestyle and location (id:50886)
Property Details
| MLS® Number | 40738281 |
| Property Type | Single Family |
| Amenities Near By | Park, Public Transit |
| Community Features | Quiet Area |
| Equipment Type | Water Heater |
| Parking Space Total | 4 |
| Rental Equipment Type | Water Heater |
Building
| Bathroom Total | 2 |
| Bedrooms Above Ground | 3 |
| Bedrooms Total | 3 |
| Appliances | Dishwasher, Washer, Window Coverings, Garage Door Opener |
| Basement Development | Finished |
| Basement Type | Full (finished) |
| Construction Style Attachment | Detached |
| Cooling Type | Central Air Conditioning |
| Exterior Finish | Brick, Other |
| Fireplace Present | Yes |
| Fireplace Total | 1 |
| Heating Fuel | Natural Gas |
| Heating Type | Forced Air |
| Size Interior | 2,574 Ft2 |
| Type | House |
| Utility Water | Municipal Water |
Parking
| Attached Garage |
Land
| Acreage | No |
| Land Amenities | Park, Public Transit |
| Sewer | Municipal Sewage System |
| Size Depth | 110 Ft |
| Size Frontage | 50 Ft |
| Size Total Text | Under 1/2 Acre |
| Zoning Description | R2 |
Rooms
| Level | Type | Length | Width | Dimensions |
|---|---|---|---|---|
| Second Level | Kitchen | 13'4'' x 8'6'' | ||
| Second Level | Living Room/dining Room | 27'3'' x 11'3'' | ||
| Third Level | 4pc Bathroom | Measurements not available | ||
| Third Level | Bedroom | 10'6'' x 10'4'' | ||
| Third Level | Primary Bedroom | 17'3'' x 13'8'' | ||
| Basement | Laundry Room | Measurements not available | ||
| Basement | Recreation Room | 14'3'' x 17'7'' | ||
| Basement | Bonus Room | 6'2'' x 8'0'' | ||
| Main Level | 3pc Bathroom | Measurements not available | ||
| Main Level | Bedroom | 10'8'' x 9'11'' | ||
| Main Level | Family Room | 19'0'' x 13'3'' |
https://www.realtor.ca/real-estate/28427068/73-athenia-drive-stoney-creek
Contact Us
Contact us for more information
Tanesse Chang-Gyles
Salesperson
www.luxuryniagarahomes.com/
www.facebook.com/luxuryniagarahomes
21 King St.w, 5th Flr, Ste.hs2
Hamilton, Ontario L8P 4W7
(888) 524-7297

