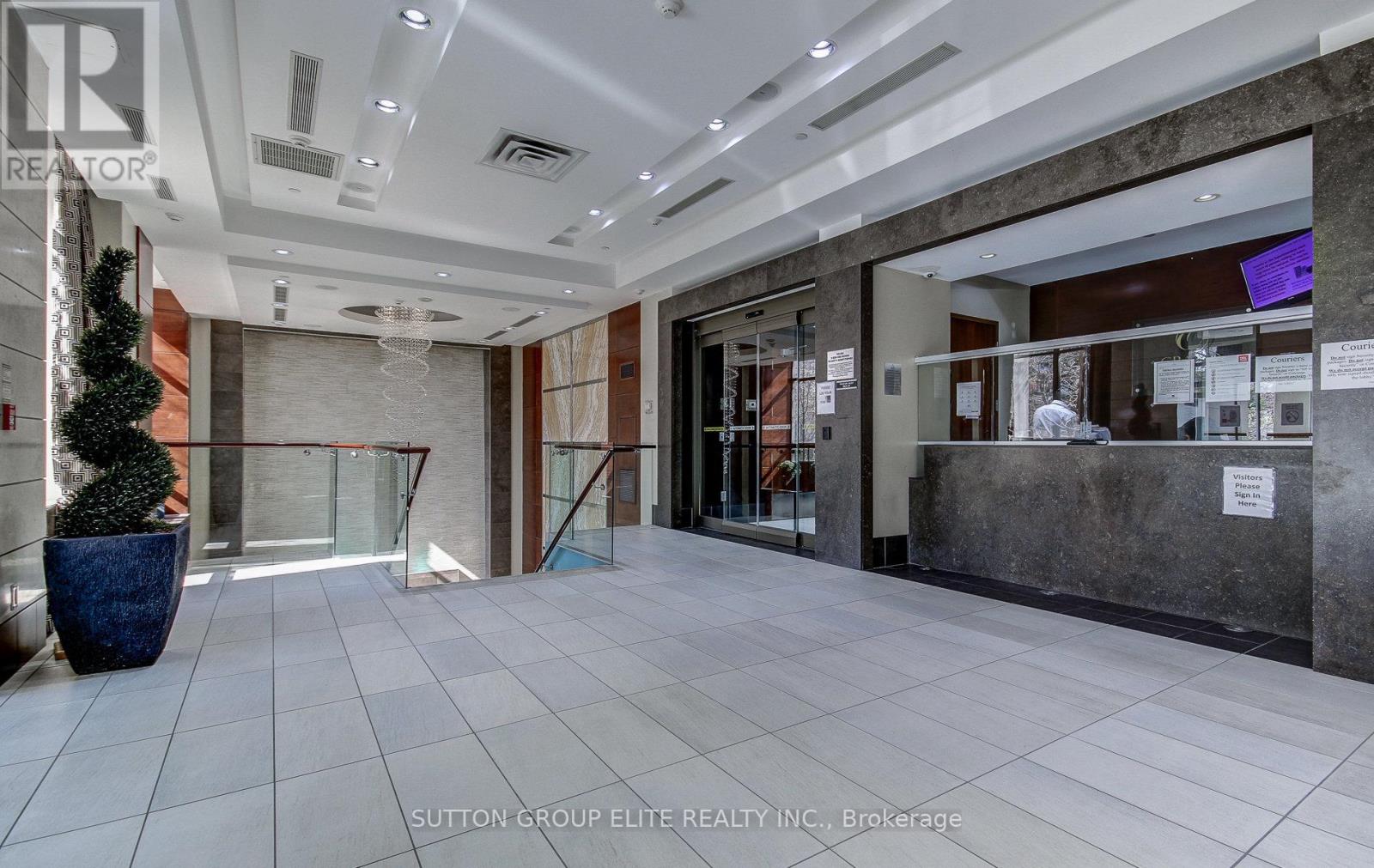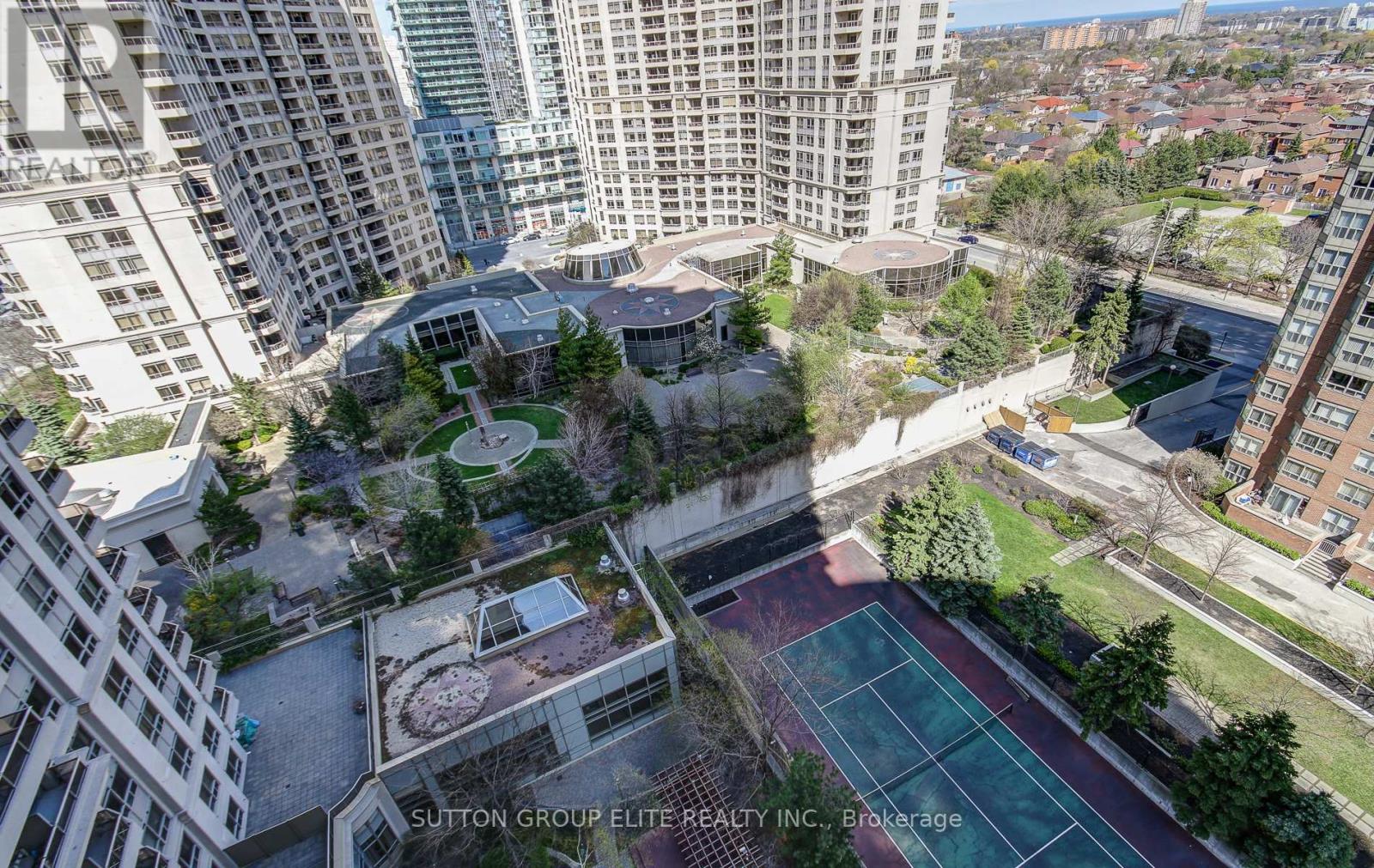1511 - 310 Burnhamthorpe Road W Mississauga, Ontario L5B 3Y5
2 Bedroom
1 Bathroom
700 - 799 ft2
Central Air Conditioning
Forced Air
$2,600 Monthly
Absolutely Immaculate! Corner Unit In The Luxurious Tridel Grand Ovation In The Heart Of Mississauga! Soaring 10Ft Ceiling! Bright S/E Exposure! Quiet Garden View. Granite Kitchen. Extra Tall Cupboards. New Floor. New Paint. New Dishwasher. New LED Lights. Walk To Square One Shopping, Bus Terminal, Central Library, Living Arts Centre, Ymca, Fine Dining & Entertainment. Minutes To Go Station & Highways. Well Managed Building With Great Amenities & 24 Hr Concierge. The unit has been kept meticulous by the current tenant. No disappointment. (id:50886)
Property Details
| MLS® Number | W12200973 |
| Property Type | Single Family |
| Community Name | City Centre |
| Community Features | Pet Restrictions |
| Features | Balcony |
| Parking Space Total | 1 |
Building
| Bathroom Total | 1 |
| Bedrooms Above Ground | 2 |
| Bedrooms Total | 2 |
| Appliances | Dishwasher, Dryer, Microwave, Stove, Washer, Refrigerator |
| Cooling Type | Central Air Conditioning |
| Exterior Finish | Brick |
| Flooring Type | Laminate |
| Heating Fuel | Natural Gas |
| Heating Type | Forced Air |
| Size Interior | 700 - 799 Ft2 |
| Type | Apartment |
Parking
| Underground | |
| Garage |
Land
| Acreage | No |
Rooms
| Level | Type | Length | Width | Dimensions |
|---|---|---|---|---|
| Main Level | Living Room | 5 m | 3.95 m | 5 m x 3.95 m |
| Main Level | Dining Room | 5 m | 3.95 m | 5 m x 3.95 m |
| Main Level | Kitchen | 2.37 m | 2.33 m | 2.37 m x 2.33 m |
| Main Level | Primary Bedroom | 3.66 m | 2.74 m | 3.66 m x 2.74 m |
| Main Level | Bedroom 2 | 3.38 m | 3 m | 3.38 m x 3 m |
Contact Us
Contact us for more information
Robert Chow
Broker
Sutton Group Elite Realty Inc.
3643 Cawthra Rd.,ste. 101
Mississauga, Ontario L5A 2Y4
3643 Cawthra Rd.,ste. 101
Mississauga, Ontario L5A 2Y4
(905) 848-9800
(905) 848-9803



















































