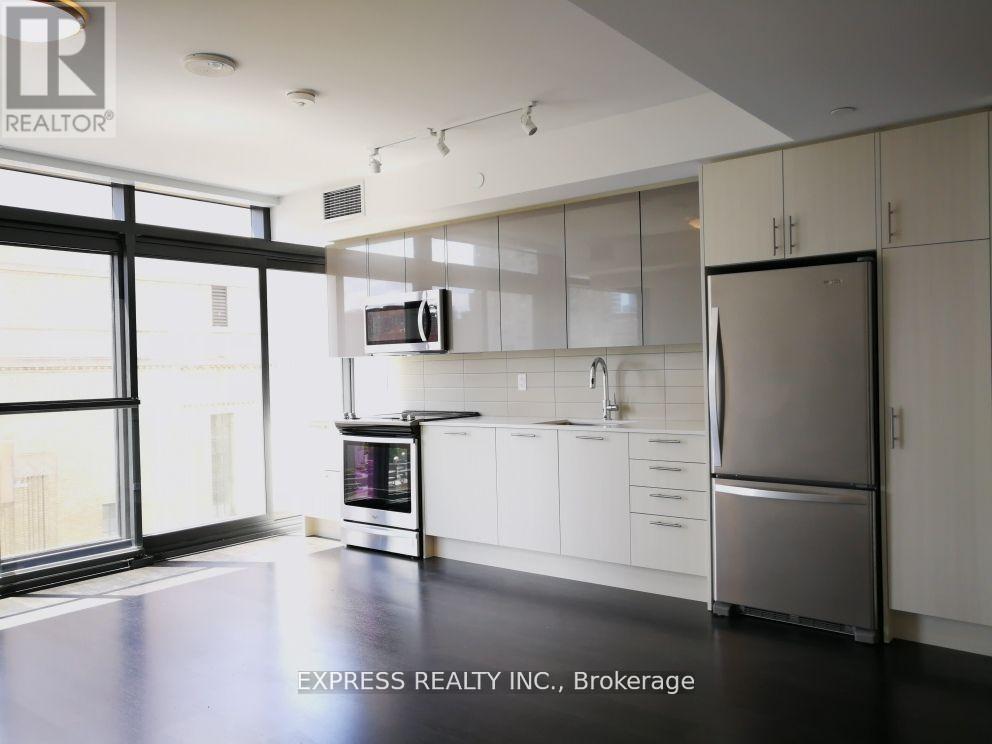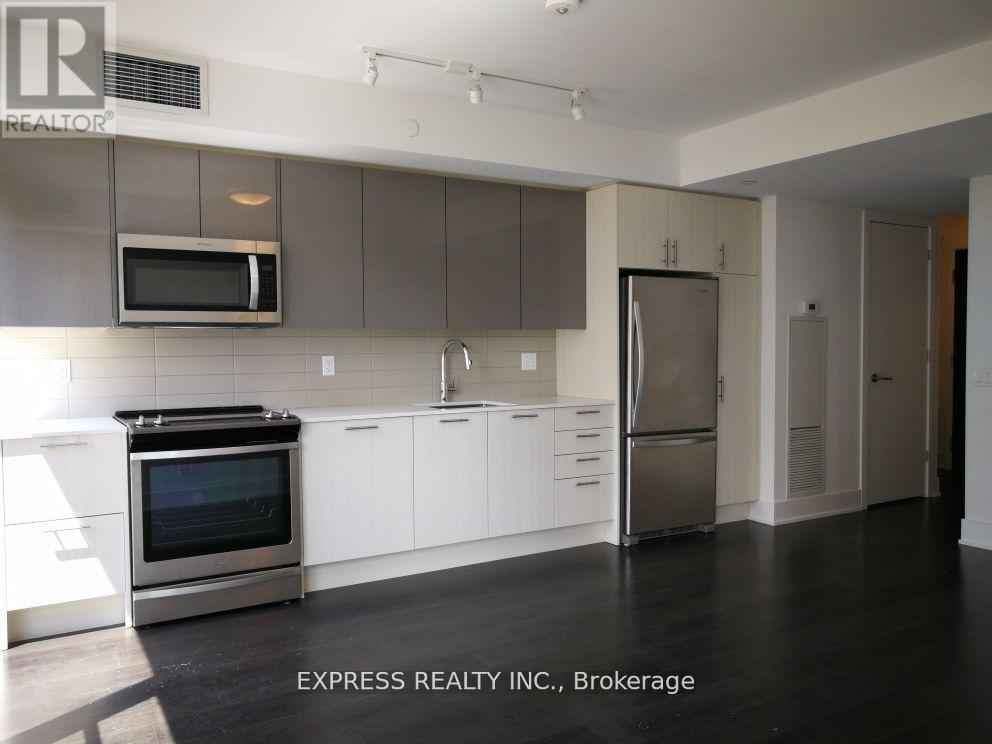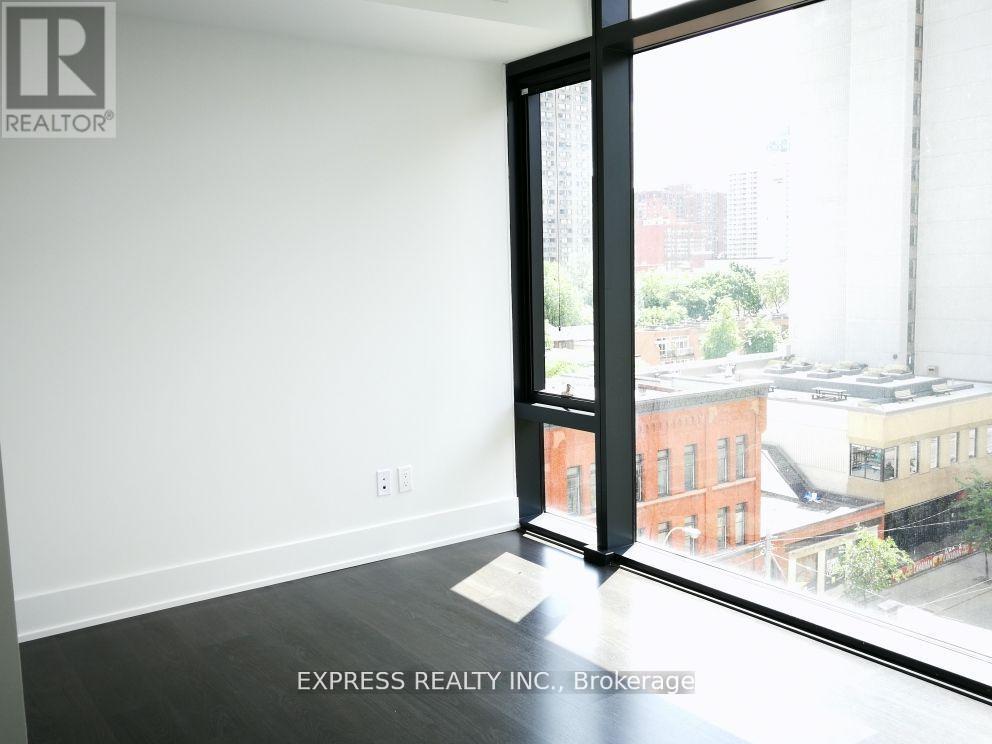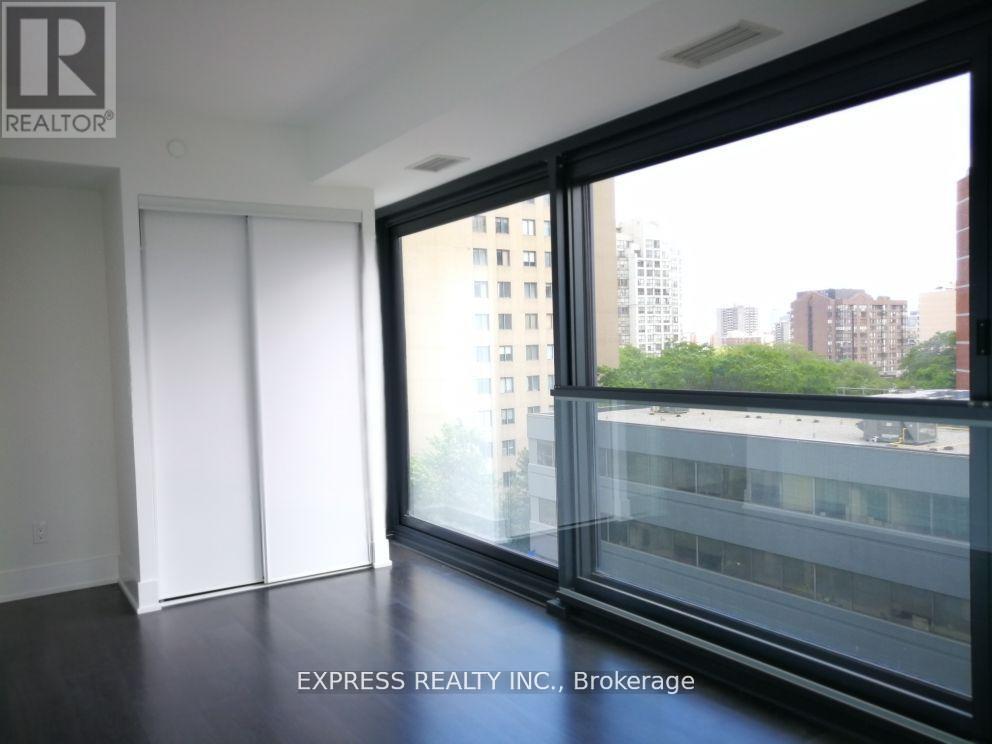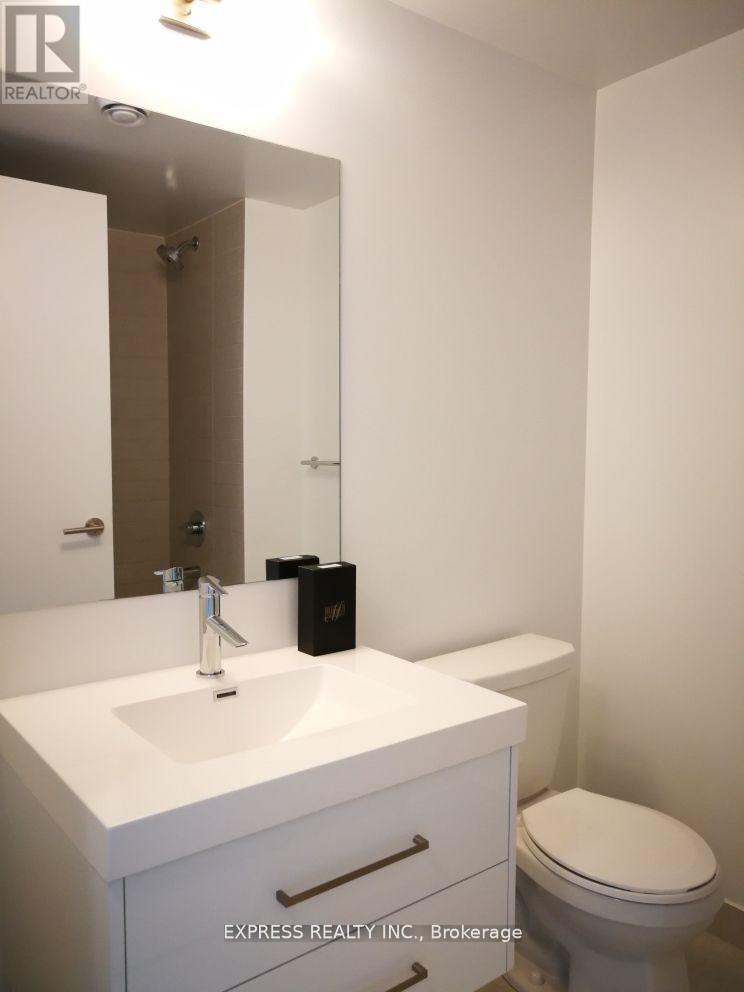608 - 403 Church Street Toronto, Ontario M4Y 0C9
3 Bedroom
2 Bathroom
900 - 999 ft2
Central Air Conditioning
Forced Air
$3,950 Monthly
Very Spacious & Bright 3 Bedrooms 2 Bathrooms Corner SW Facing Unit AT The Stanley Condo Located At Church & Carlton Street. Supermarket Across The Street, Very Short Walk To Toronto/Ryerson University. Eaton Centre, Dundas Square, Financial District, College Subway Station. Wall To Wall Floor To Ceiling Windows, Modern Kit W/ Top Of The Line S/S Appliances, 24 Hours Concierge, 5 Star Hotel Amenities. 1 Parking & 1 Locker Included. Photos Taken Prior To Tenant Move-In. (id:50886)
Property Details
| MLS® Number | C12201750 |
| Property Type | Single Family |
| Community Name | Church-Yonge Corridor |
| Community Features | Pet Restrictions |
| Features | Balcony |
| Parking Space Total | 1 |
Building
| Bathroom Total | 2 |
| Bedrooms Above Ground | 3 |
| Bedrooms Total | 3 |
| Amenities | Security/concierge, Exercise Centre, Party Room, Storage - Locker |
| Appliances | Dishwasher, Dryer, Microwave, Stove, Washer, Window Coverings, Refrigerator |
| Cooling Type | Central Air Conditioning |
| Exterior Finish | Concrete |
| Flooring Type | Laminate |
| Heating Fuel | Natural Gas |
| Heating Type | Forced Air |
| Size Interior | 900 - 999 Ft2 |
| Type | Apartment |
Parking
| Underground | |
| Garage |
Land
| Acreage | No |
Rooms
| Level | Type | Length | Width | Dimensions |
|---|---|---|---|---|
| Flat | Living Room | 5.28 m | 4.24 m | 5.28 m x 4.24 m |
| Flat | Dining Room | 5.28 m | 4.24 m | 5.28 m x 4.24 m |
| Flat | Kitchen | 5.28 m | 4.24 m | 5.28 m x 4.24 m |
| Flat | Primary Bedroom | 4.65 m | 2.64 m | 4.65 m x 2.64 m |
| Flat | Bedroom 2 | 3.4 m | 2.49 m | 3.4 m x 2.49 m |
| Flat | Bedroom 3 | 2.49 m | 2.39 m | 2.49 m x 2.39 m |
Contact Us
Contact us for more information
Sharon Wing-Yee Tam
Salesperson
Express Realty Inc.
220 Duncan Mill Rd #109
Toronto, Ontario M3B 3J5
220 Duncan Mill Rd #109
Toronto, Ontario M3B 3J5
(416) 221-8838
(416) 221-2878

