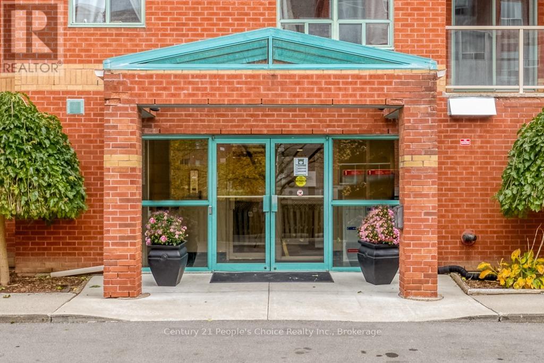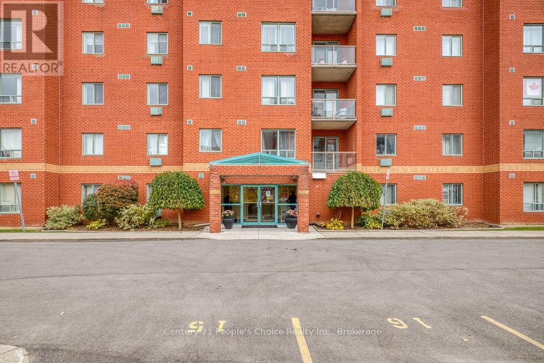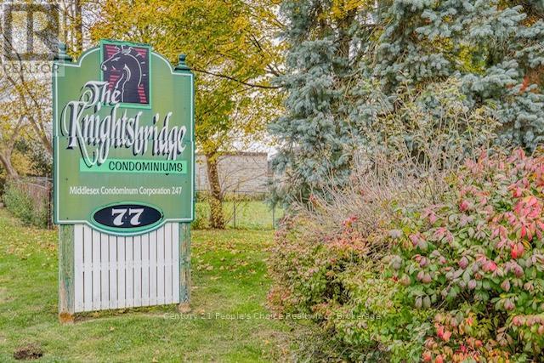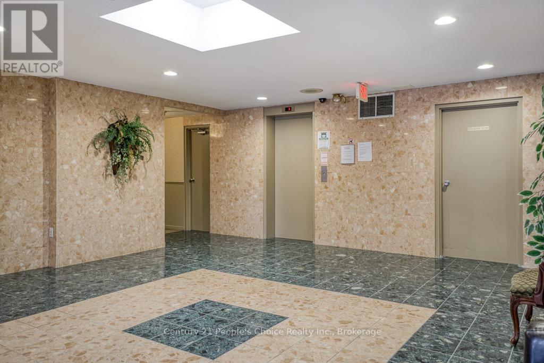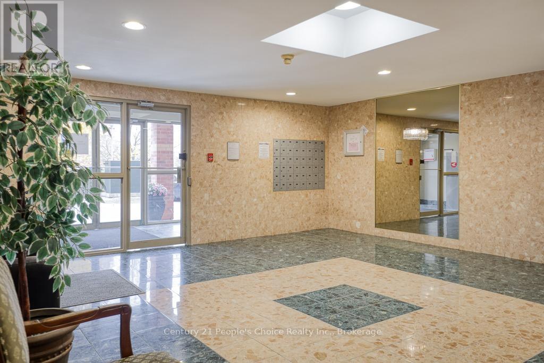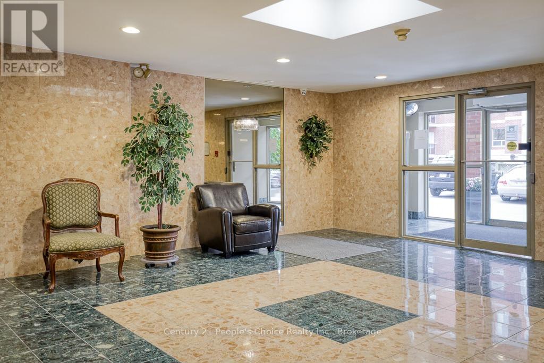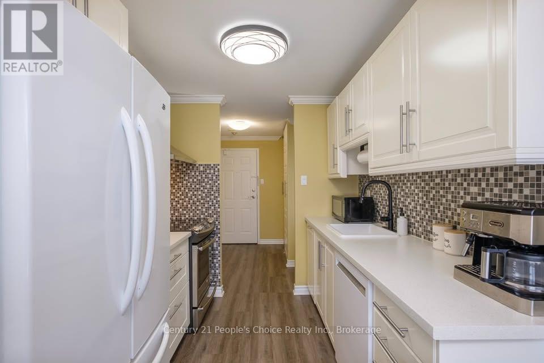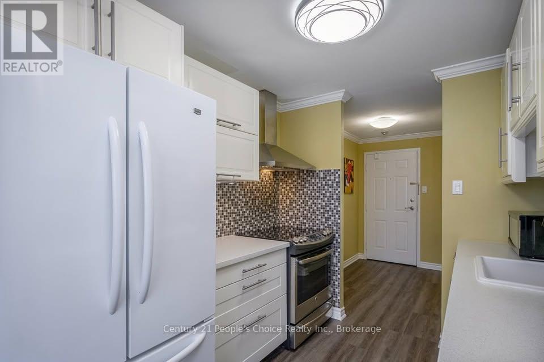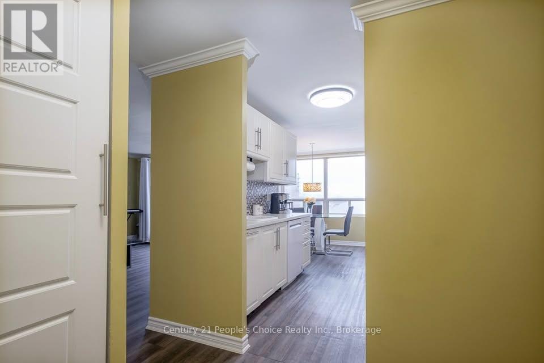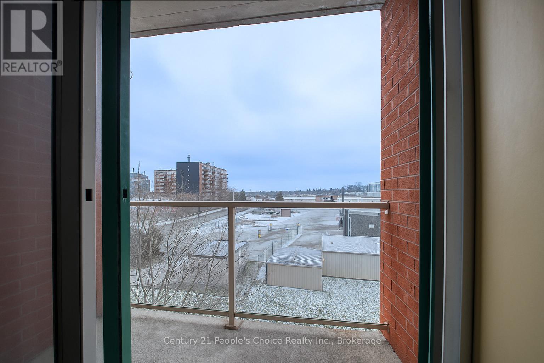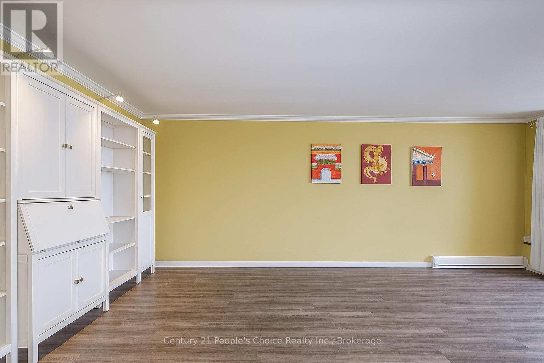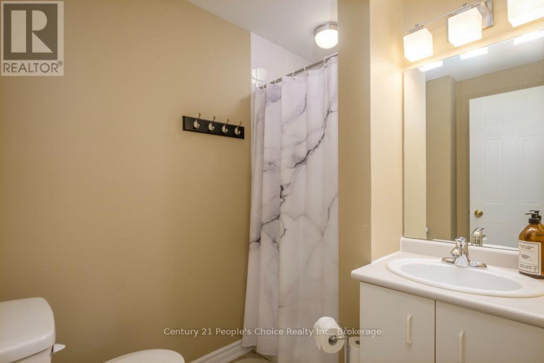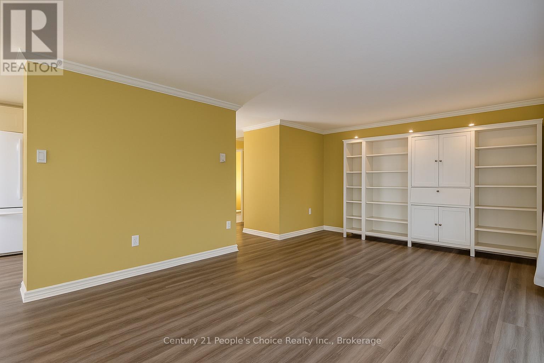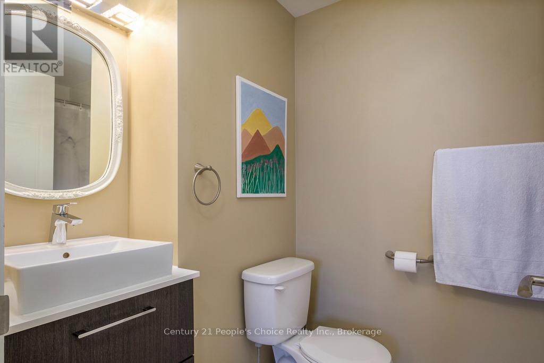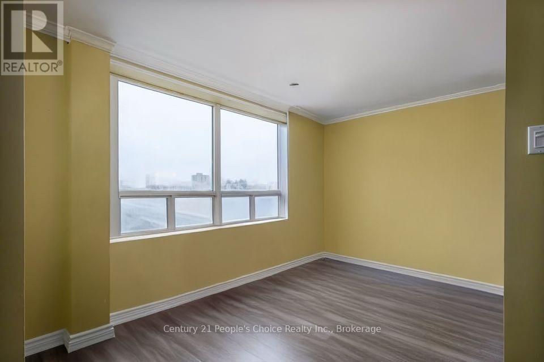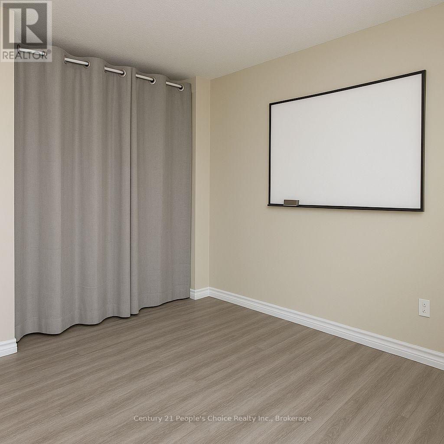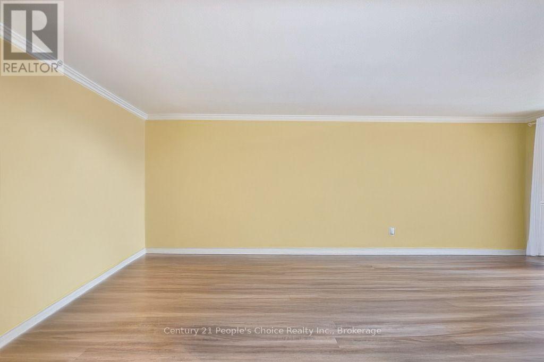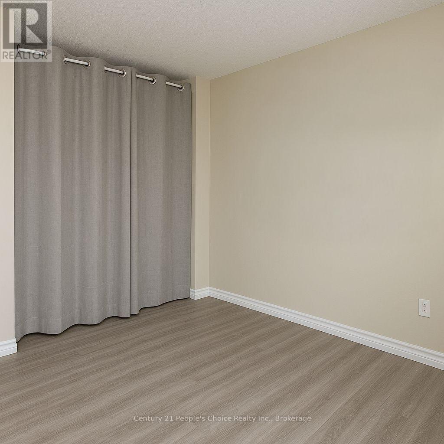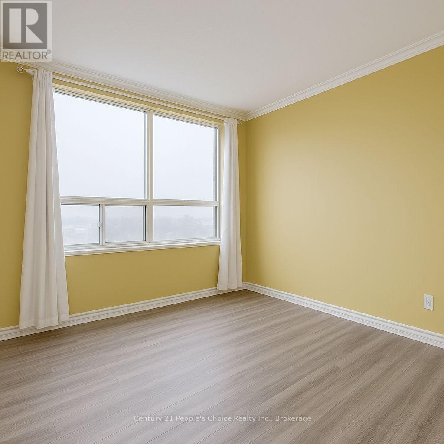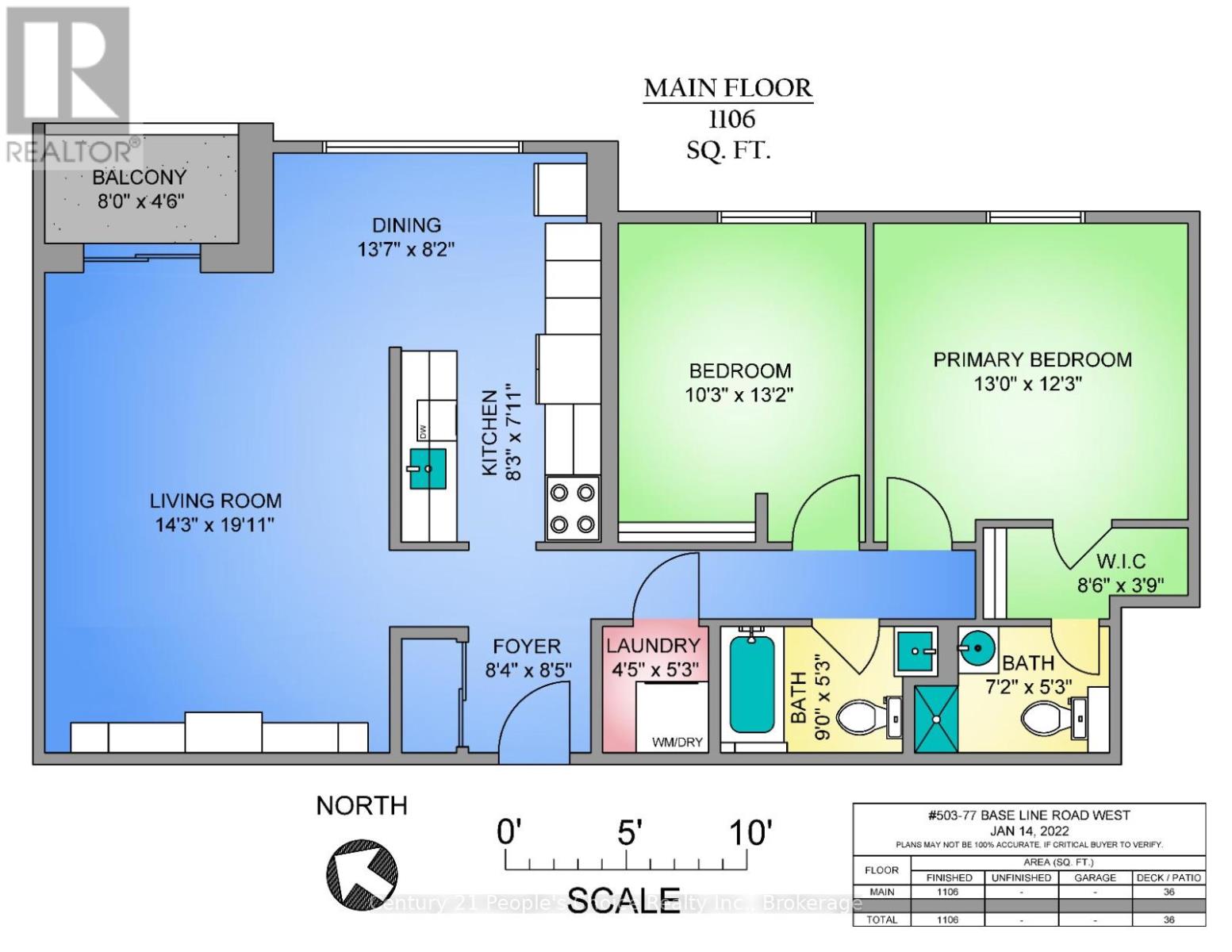503 - 77 Base Line Road W London South, Ontario N6J 1V5
$369,999Maintenance, Water, Heat, Common Area Maintenance, Parking, Insurance
$622 Monthly
Maintenance, Water, Heat, Common Area Maintenance, Parking, Insurance
$622 MonthlyWelcome Home to 'The Knightsbridge'. Beautiful 2 bedroom, 2 bathroom condominium is situated on an upper floor and is sure to impress. Spacious unit with a Large Master Bedroom with 3 pc ensuite and walk through closet. The second bedroom is also a good size with a large closet and a full 4 piece bathroom across the hallway. Galley Style Kitchen with updated cabinetry and extra storage with a spacious dining area. Brand new carpet in both bedrooms, new dishwasher and other updated appliances. In suite laundry with a new washer. Beautiful low-maintenance living close to shopping, public transit, schools, churches and parks. Tenant are living in the property. Tenant will leave by the end of June. Photoshop the pictures of the property. Welcome Home to 'The Knightsbridge'. Beautiful 2 bedroom, 2 bathroom condominium is situated on an upper floor and is sure to impress. Spacious unit with a Large Master Bedroom with 3 pc ensuite and walk through closet. The second bedroom is also a good size with a large closet and a full 4 piece bathroom across the hallway. Galley Style Kitchen with updated cabinetry and extra storage with a spacious dining area. Brand new carpet in both bedrooms, new dishwasher and other updated appliances. In suite laundry with a new washer. Beautiful low-maintenance living close to shopping, public transit, schools, churches and parks. Tenant are living in the property. Tenant will leave by the end of June. Photoshop the images of the property. (id:50886)
Property Details
| MLS® Number | X12201106 |
| Property Type | Single Family |
| Community Name | South E |
| Community Features | Pet Restrictions |
| Features | Balcony |
| Parking Space Total | 1 |
Building
| Bathroom Total | 2 |
| Bedrooms Above Ground | 2 |
| Bedrooms Total | 2 |
| Age | 31 To 50 Years |
| Appliances | Dishwasher, Dryer, Hood Fan, Stove, Washer, Window Coverings, Refrigerator |
| Cooling Type | Window Air Conditioner |
| Exterior Finish | Brick |
| Half Bath Total | 1 |
| Heating Type | Baseboard Heaters |
| Size Interior | 1,000 - 1,199 Ft2 |
| Type | Apartment |
Parking
| No Garage |
Land
| Acreage | No |
Rooms
| Level | Type | Length | Width | Dimensions |
|---|---|---|---|---|
| Main Level | Living Room | 4.34 m | 6.07 m | 4.34 m x 6.07 m |
| Main Level | Dining Room | 4.14 m | 8.16 m | 4.14 m x 8.16 m |
| Main Level | Kitchen | 8.23 m | 7.09 m | 8.23 m x 7.09 m |
| Main Level | Primary Bedroom | 3.96 m | 3.73 m | 3.96 m x 3.73 m |
| Main Level | Bedroom | 3.12 m | 4.01 m | 3.12 m x 4.01 m |
| Main Level | Bathroom | Measurements not available | ||
| Main Level | Laundry Room | Measurements not available |
https://www.realtor.ca/real-estate/28426927/503-77-base-line-road-w-london-south-south-e-south-e
Contact Us
Contact us for more information
Purvi Srivastava
Salesperson
www.facebook.com/profile.php?id=61556496661641
www.instagram.com/smiling_doors/
1780 Albion Rd - Unit 2a
Toronto, Ontario M9V 1C1
(416) 742-8000
(416) 742-8101

