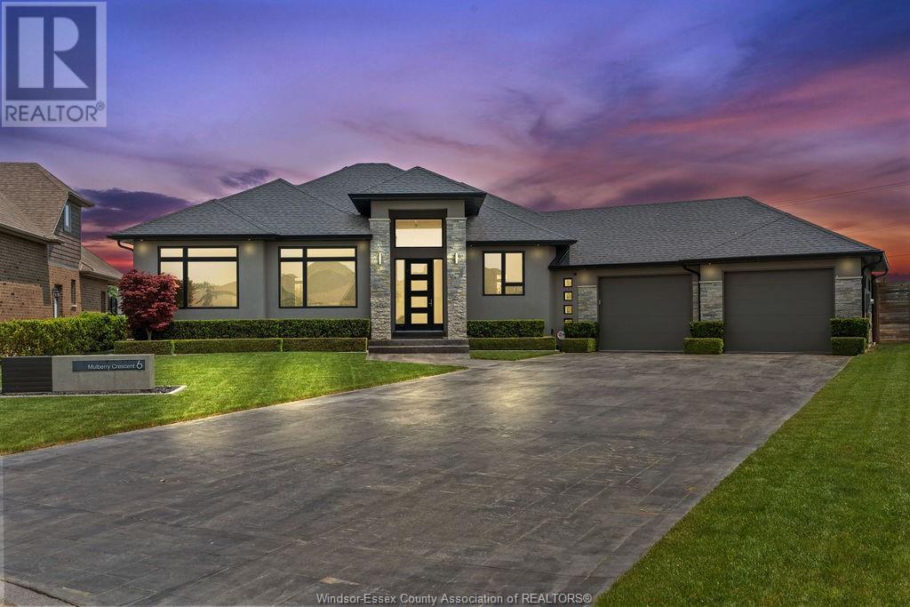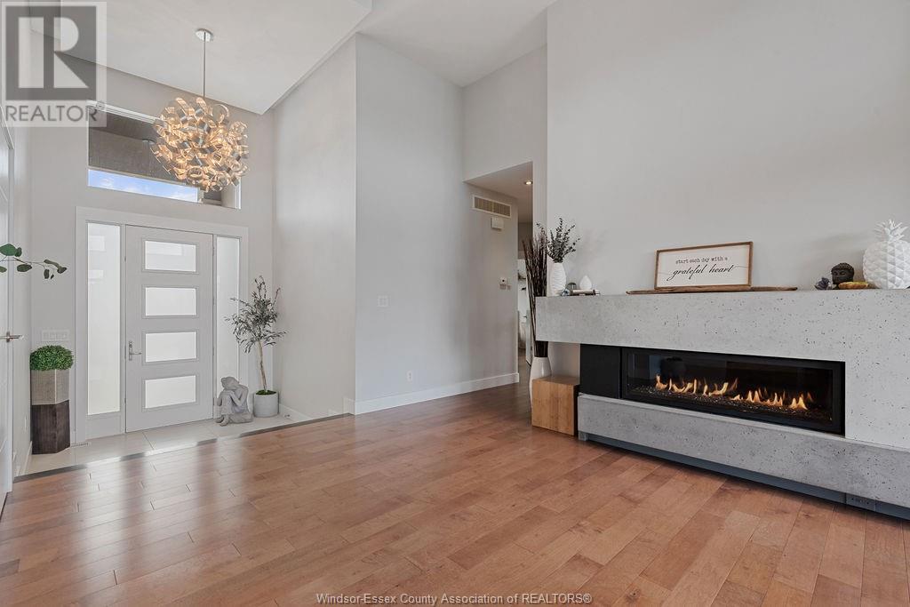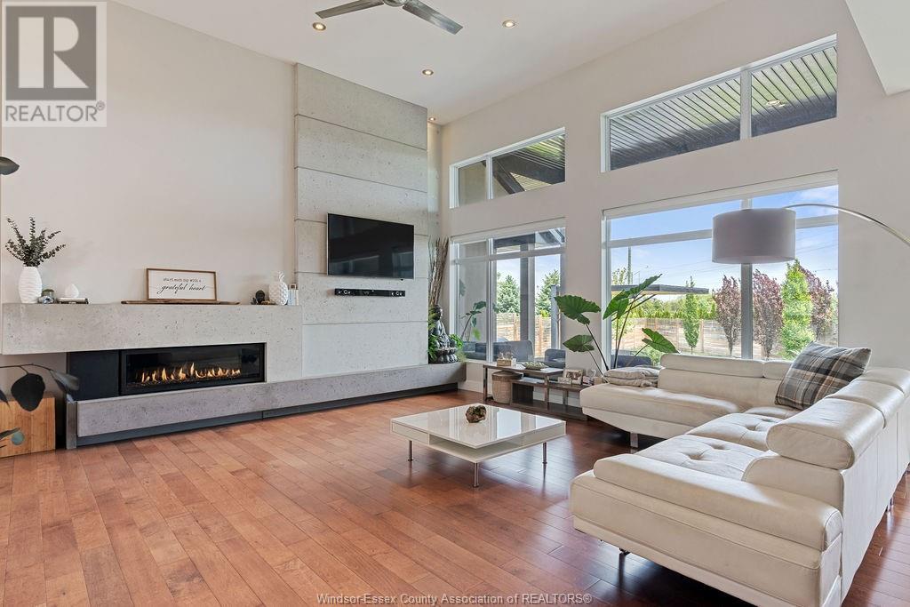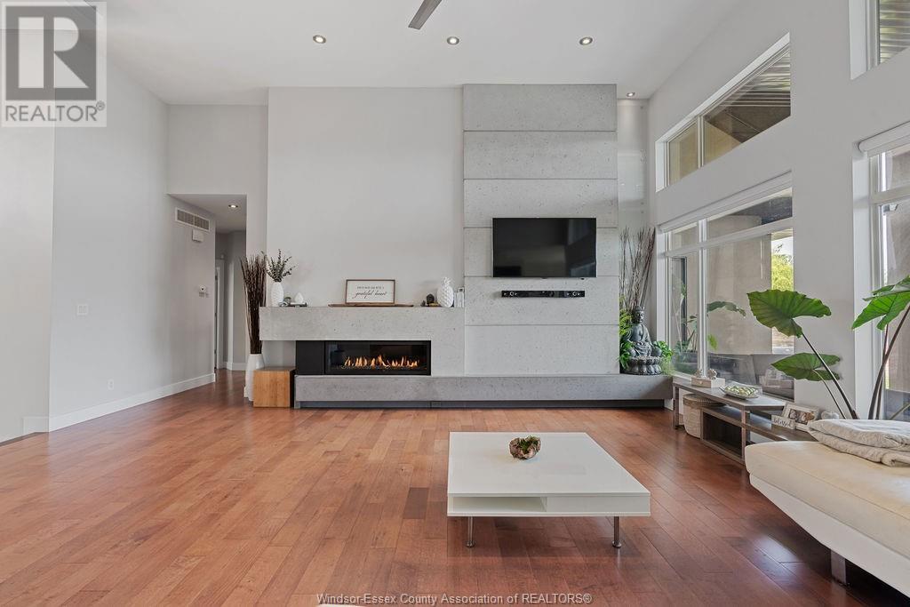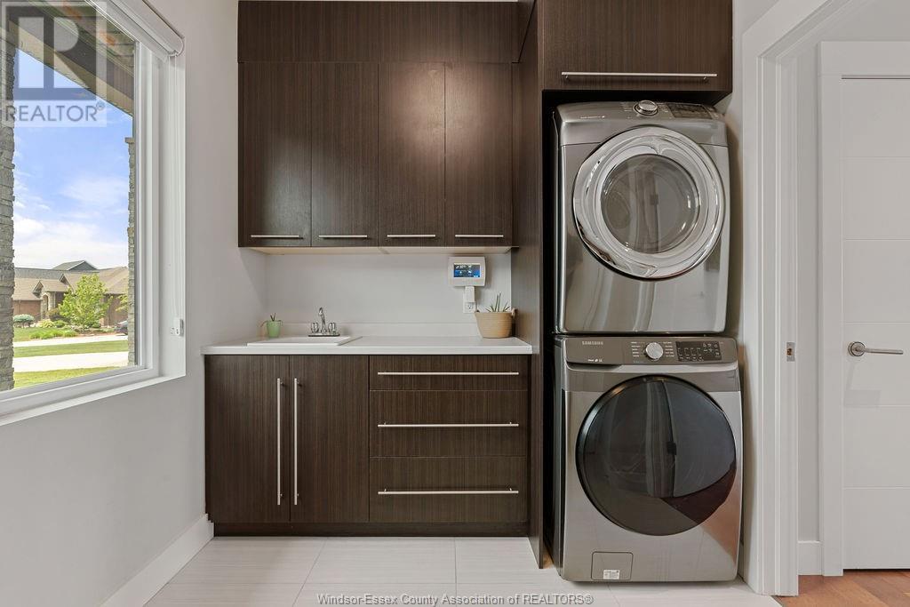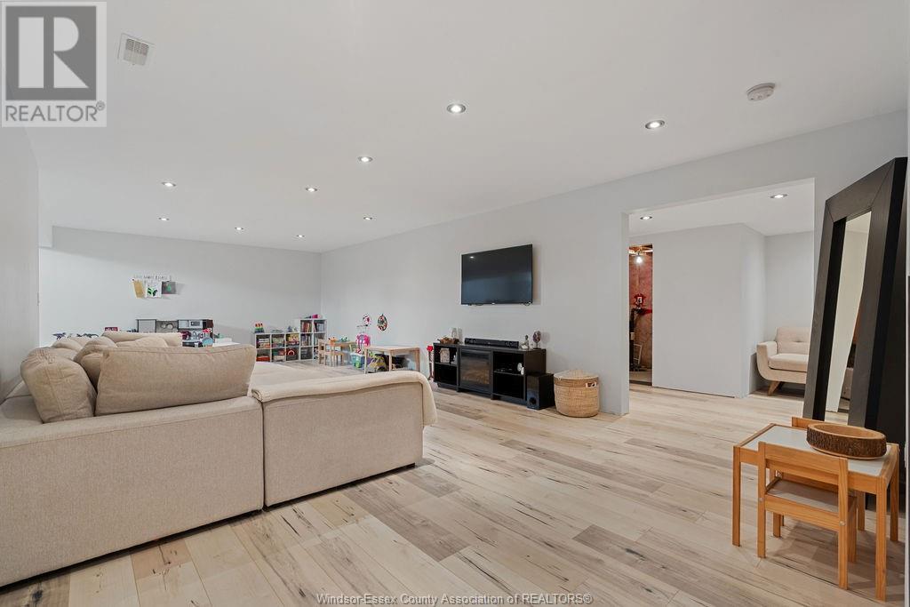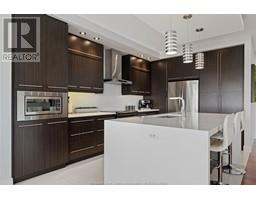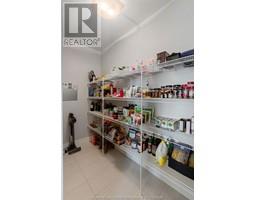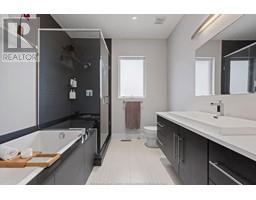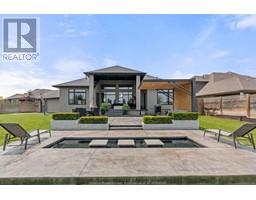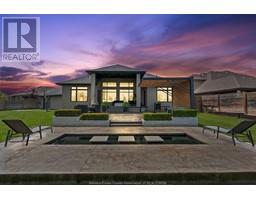6 Mulberry Crescent Kingsville, Ontario N9Y 0B8
$1,499,000
Exceptional custom-built ranch offering a seamless blend of modern design, quality craftsmanship, and upscale comfort. Located in a desirable, quiet neighbourhood, this home showcases elegant finishes and thoughtful details throughout. Step into a designer kitchen featuring Cambria quartz countertops with dramatic waterfall edges, a hidden walk-in pantry, and sleek cabinetry—ideal for everyday living and entertaining. The open-concept layout is anchored by soaring 15-foot ceilings, a striking linear gas fireplace, and bold architectural accents, creating a space that’s both impressive and inviting. The lower level is finished with two additional bedrooms, ample storage, and flexible living space—perfect for a growing family or guests. Outside, the private backyard is a true retreat, with custom lighting, water features, and a covered porch for year-round enjoyment. A rare opportunity to own a turn-key home that effortlessly combines luxury, privacy, and function. Schedule your private tour today. (id:50886)
Property Details
| MLS® Number | 25013879 |
| Property Type | Single Family |
| Features | Double Width Or More Driveway, Finished Driveway, Front Driveway |
Building
| Bathroom Total | 3 |
| Bedrooms Above Ground | 3 |
| Bedrooms Below Ground | 2 |
| Bedrooms Total | 5 |
| Appliances | Dishwasher, Dryer, Refrigerator, Stove, Washer |
| Architectural Style | Ranch |
| Constructed Date | 2015 |
| Construction Style Attachment | Detached |
| Cooling Type | Central Air Conditioning |
| Exterior Finish | Stone, Concrete/stucco |
| Fireplace Fuel | Gas |
| Fireplace Present | Yes |
| Fireplace Type | Insert |
| Flooring Type | Ceramic/porcelain, Hardwood, Laminate |
| Foundation Type | Concrete |
| Half Bath Total | 1 |
| Heating Fuel | Natural Gas |
| Heating Type | Forced Air, Furnace |
| Stories Total | 1 |
| Type | House |
Parking
| Garage | |
| Heated Garage | |
| Inside Entry |
Land
| Acreage | No |
| Fence Type | Fence |
| Landscape Features | Landscaped |
| Size Irregular | 55.09x |
| Size Total Text | 55.09x |
| Zoning Description | Res |
Rooms
| Level | Type | Length | Width | Dimensions |
|---|---|---|---|---|
| Lower Level | 1pc Bathroom | Measurements not available | ||
| Lower Level | Utility Room | Measurements not available | ||
| Lower Level | Storage | Measurements not available | ||
| Lower Level | Bedroom | Measurements not available | ||
| Lower Level | Bedroom | Measurements not available | ||
| Lower Level | Family Room | Measurements not available | ||
| Main Level | 4pc Ensuite Bath | Measurements not available | ||
| Main Level | 4pc Bathroom | Measurements not available | ||
| Main Level | Foyer | Measurements not available | ||
| Main Level | Laundry Room | Measurements not available | ||
| Main Level | Kitchen | Measurements not available | ||
| Main Level | Dining Room | Measurements not available | ||
| Main Level | Living Room/fireplace | Measurements not available | ||
| Main Level | Bedroom | Measurements not available | ||
| Main Level | Bedroom | Measurements not available | ||
| Main Level | Primary Bedroom | Measurements not available |
https://www.realtor.ca/real-estate/28430937/6-mulberry-crescent-kingsville
Contact Us
Contact us for more information
Sam Mirea
REALTOR®
2451 Dougall Unit C
Windsor, Ontario N8X 1T3
(519) 252-5967
Matt Biggley, Ba, Bed
Real Estate Agent
www.therealgroup.ca/
2451 Dougall Unit C
Windsor, Ontario N8X 1T3
(519) 252-5967

