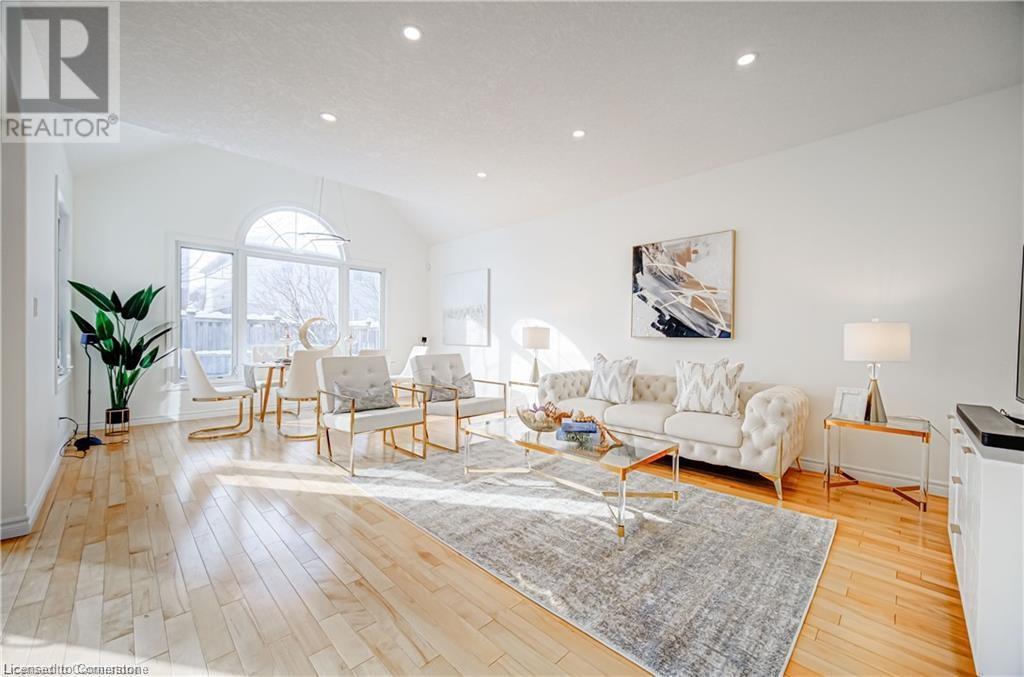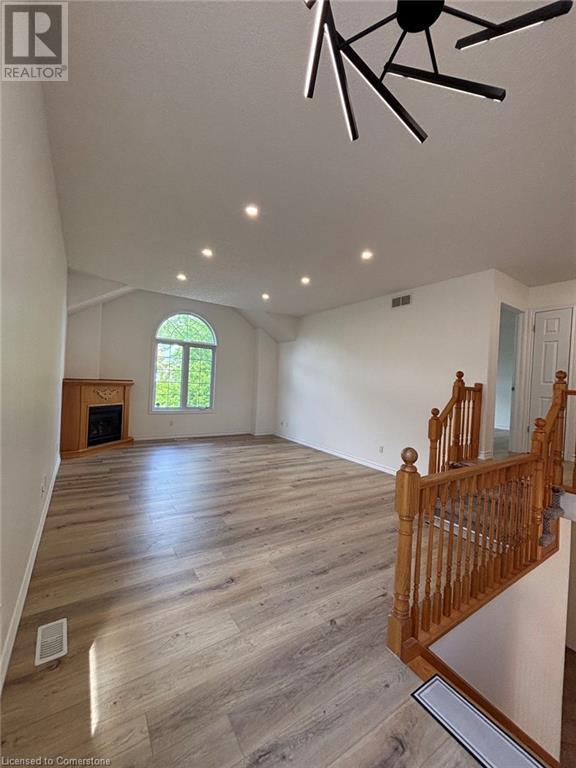593 Woolgrass Avenue Waterloo, Ontario N2V 2Y1
$3,500 Monthly
Welcome to this exquisite 3-bedroom detached family home in the highly sought-after Laurelwood neighbourhood, where style meets functionality. Boasting 2,309 sq. ft. of beautifully designed above-grade living space, complemented by an additional 1,142 sq. ft. in the basement. Built in 2007, this impeccably maintained detached house features 9-ft ceilings on the main floor, a versatile second-floor family room ideal as an office or entertainment space, and a luxurious primary bedroom with a 5-piece ensuite and walk-in closet . The basement is fully finished and includes a separate walk-out entrance, offering endless possibilities. Nestled in a family-friendly location, this home is within walking distance to top-ranking public schools Abraham Erb P.S. and Laurel Heights Secondary School. Nature lovers will appreciate being just minutes from Columbia Forest and Laurel Creek Conservation Area , offering serene trails and lush greenery. Daily conveniences are at your doorstep, with easy access to shopping centres, parks, and essential amenities. Commuting is effortless, with a direct bus route to the University of Waterloo and Wilfrid Laurier University. RECENT UPGADES: shingle roof, plumbing, vinyl flooring just completed MAY, 2025 (id:50886)
Property Details
| MLS® Number | 40738275 |
| Property Type | Single Family |
| Amenities Near By | Golf Nearby, Park, Playground, Public Transit |
| Community Features | School Bus |
| Equipment Type | Water Heater |
| Features | Ravine, Sump Pump |
| Parking Space Total | 4 |
| Rental Equipment Type | Water Heater |
| Structure | Porch |
Building
| Bathroom Total | 4 |
| Bedrooms Above Ground | 3 |
| Bedrooms Total | 3 |
| Appliances | Dishwasher, Dryer, Microwave, Refrigerator, Stove, Washer, Hood Fan |
| Architectural Style | 2 Level |
| Basement Development | Finished |
| Basement Type | Full (finished) |
| Constructed Date | 2007 |
| Construction Style Attachment | Detached |
| Cooling Type | Central Air Conditioning |
| Exterior Finish | Aluminum Siding, Brick |
| Fireplace Present | Yes |
| Fireplace Total | 1 |
| Half Bath Total | 1 |
| Heating Type | Forced Air |
| Stories Total | 2 |
| Size Interior | 3,451 Ft2 |
| Type | House |
| Utility Water | Municipal Water |
Parking
| Attached Garage |
Land
| Acreage | No |
| Land Amenities | Golf Nearby, Park, Playground, Public Transit |
| Sewer | Municipal Sewage System |
| Size Depth | 105 Ft |
| Size Frontage | 40 Ft |
| Size Total Text | Under 1/2 Acre |
| Zoning Description | 50-r5 |
Rooms
| Level | Type | Length | Width | Dimensions |
|---|---|---|---|---|
| Second Level | 4pc Bathroom | Measurements not available | ||
| Second Level | 5pc Bathroom | Measurements not available | ||
| Second Level | Bedroom | 13'10'' x 13'1'' | ||
| Second Level | Bedroom | 13'2'' x 10'0'' | ||
| Second Level | Primary Bedroom | 14'10'' x 12'3'' | ||
| Second Level | Family Room | 20'10'' x 14'11'' | ||
| Basement | 3pc Bathroom | Measurements not available | ||
| Basement | Recreation Room | 26'8'' x 17'6'' | ||
| Main Level | 2pc Bathroom | Measurements not available | ||
| Main Level | Kitchen | 12'5'' x 12'5'' | ||
| Main Level | Living Room | 14'8'' x 14'10'' | ||
| Main Level | Dining Room | 14'6'' x 7'0'' | ||
| Main Level | Breakfast | 12'5'' x 8'1'' |
https://www.realtor.ca/real-estate/28427597/593-woolgrass-avenue-waterloo
Contact Us
Contact us for more information
Austin Ye
Salesperson
7240 Woodbine Avenue Unit 103
Markham, Ontario L3R 1A4
(905) 305-1600
(905) 305-1609
www.homelifelandmark.com/





















