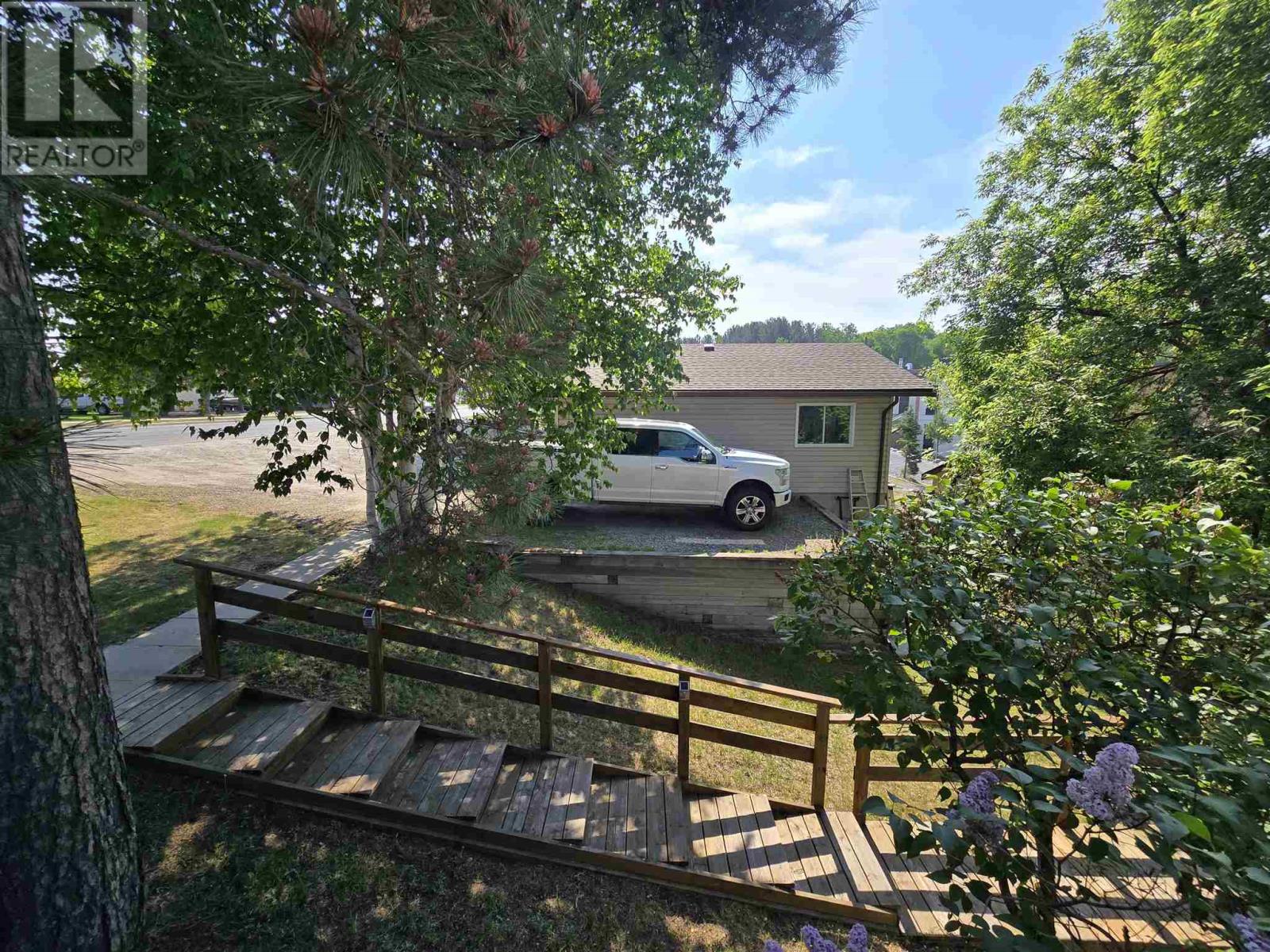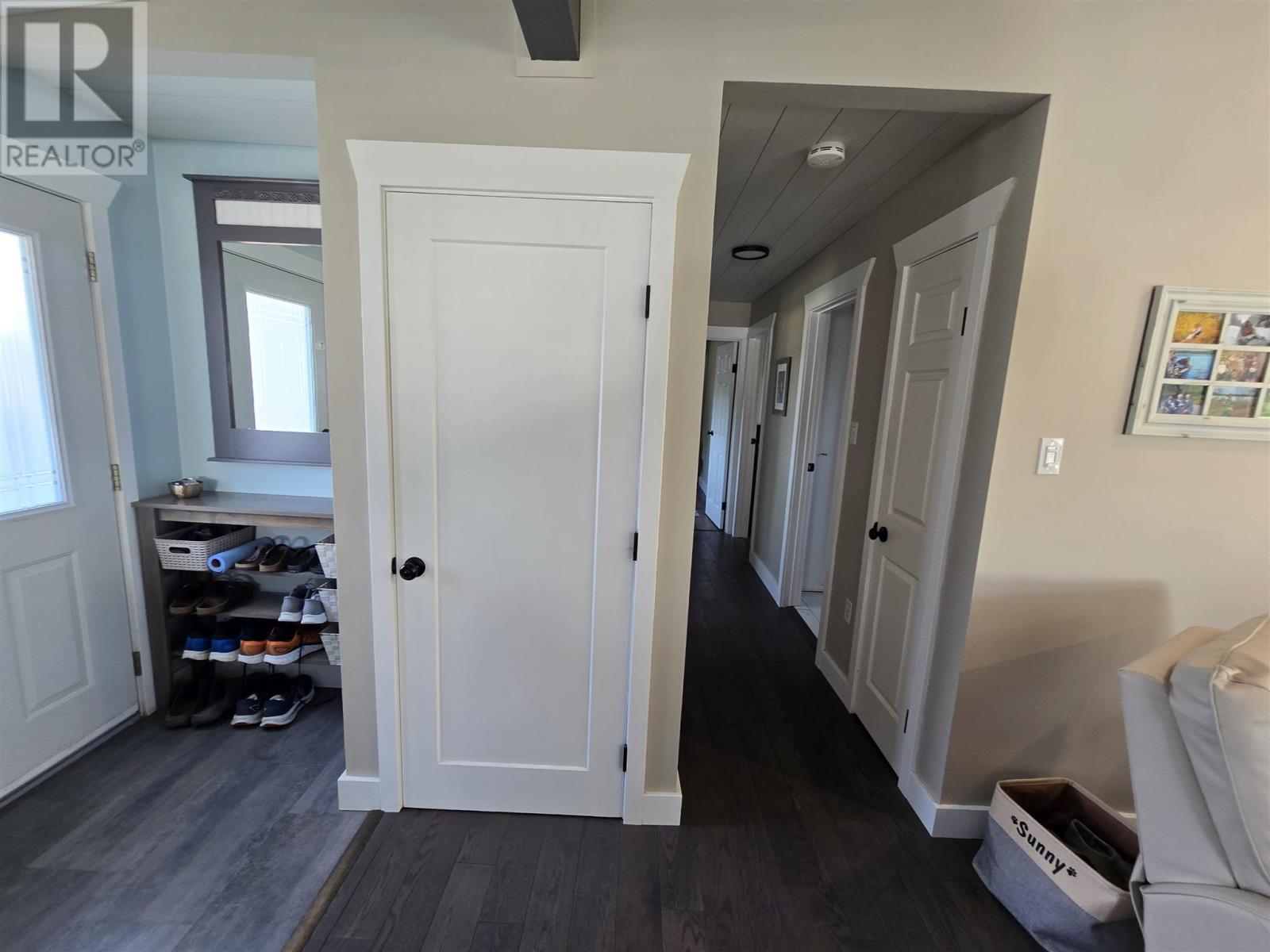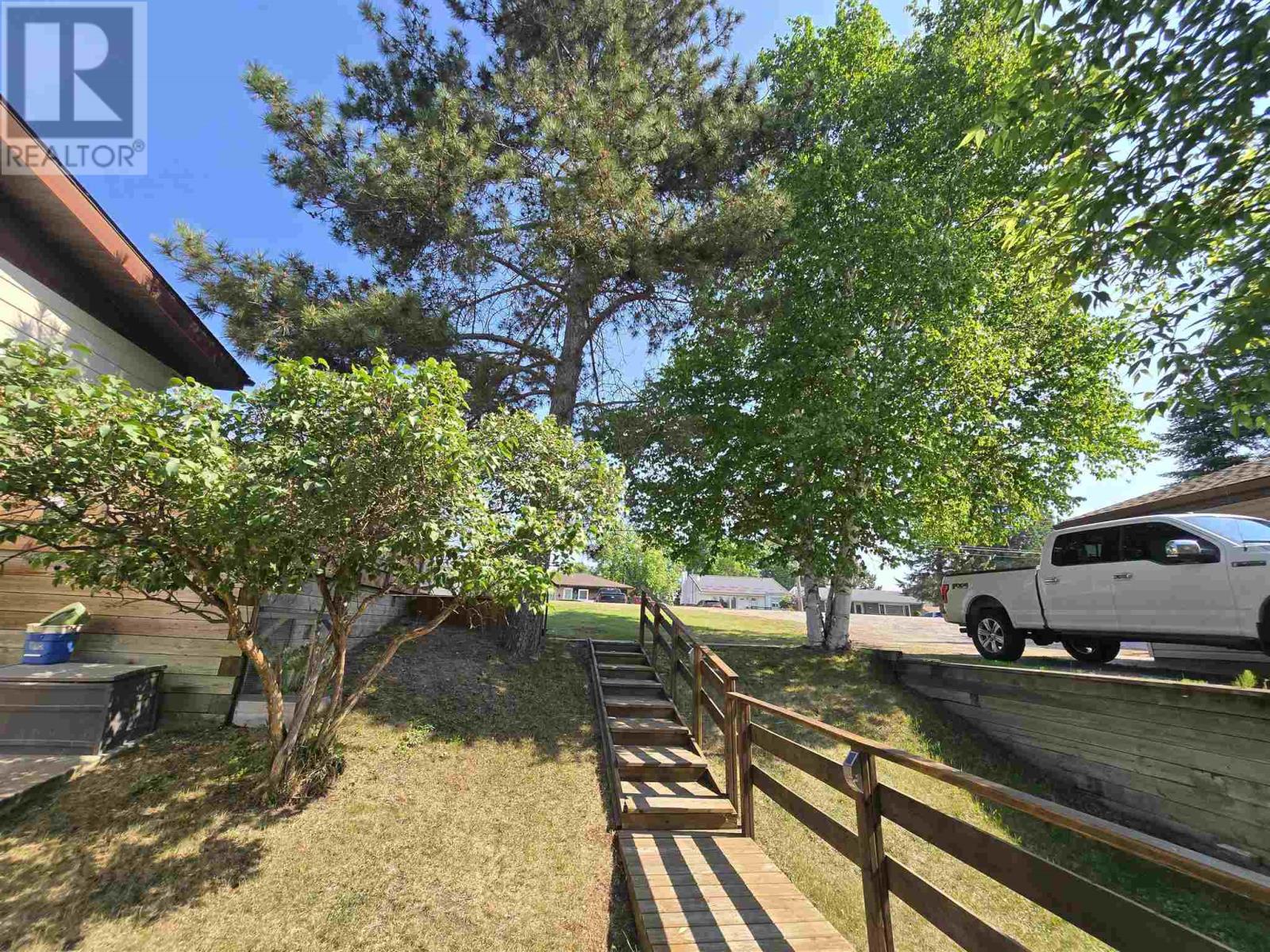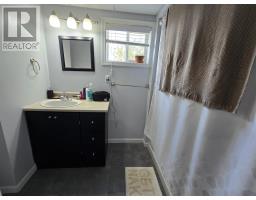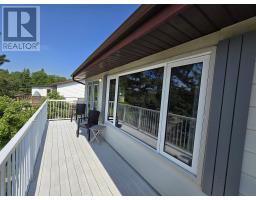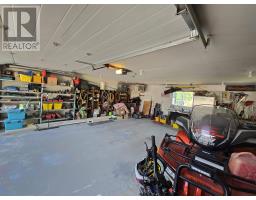1517 Valley Dr Kenora, Ontario P9N 4K5
$499,000
Charming & Well-Maintained Home in Prime Location – 1517 Valley Drive Welcome to 1517 Valley Drive – a beautifully cared-for property nestled in one of the city's most sought-after neighborhoods. This inviting home offers exceptional convenience, located right next door to Valleyview School, making it an ideal choice for families or anyone seeking a vibrant community atmosphere. The main level features a bright and spacious layout with 3 bedrooms and 1 full bathroom, highlighted by a classic brick fireplace with a cozy gas insert – perfect for relaxing evenings. The lower level includes a self-contained 1-bedroom, 1-bath in-law suite, complete with its own private entrance and deck, providing great potential for rental income. Step outside to enjoy a generously sized, beautifully landscaped yard surrounded by mature trees, offering both shade and privacy. With two large decks – one at the front and one at the back of the main home – plus a third deck off the suite, there’s plenty of outdoor space to entertain or unwind. Additional features include: Double detached garage with new furnace installed Gas fireplace upstairs and downstairs Tastefully finished interiors Quiet, family-friendly location Minutes to parks, schools, and amenities This is a move-in ready home with excellent curb appeal, a smart layout, and flexible living space – truly a rare find in a prime location. Don’t miss this opportunity – schedule your showing today! (id:50886)
Property Details
| MLS® Number | TB251561 |
| Property Type | Single Family |
| Community Name | Kenora |
| Features | Paved Driveway |
| Storage Type | Storage Shed |
| Structure | Deck, Patio(s), Shed |
Building
| Bathroom Total | 4 |
| Bedrooms Above Ground | 3 |
| Bedrooms Total | 3 |
| Appliances | Microwave Built-in, Dishwasher, Stove, Dryer, Microwave, Window Coverings, Refrigerator, Washer |
| Architectural Style | Bungalow |
| Basement Development | Finished |
| Basement Type | Full (finished) |
| Construction Style Attachment | Detached |
| Cooling Type | Central Air Conditioning |
| Exterior Finish | Aluminum Siding |
| Fireplace Present | Yes |
| Fireplace Total | 2 |
| Flooring Type | Hardwood |
| Foundation Type | Poured Concrete |
| Half Bath Total | 2 |
| Heating Fuel | Natural Gas |
| Heating Type | Forced Air |
| Stories Total | 1 |
| Size Interior | 1,104 Ft2 |
Parking
| Garage | |
| Concrete | |
| Gravel |
Land
| Acreage | No |
| Fence Type | Fenced Yard |
| Size Frontage | 140.5300 |
| Size Total Text | Under 1/2 Acre |
Rooms
| Level | Type | Length | Width | Dimensions |
|---|---|---|---|---|
| Basement | Laundry Room | 7'9 X 8'3 | ||
| Basement | Bathroom | 4 Pce | ||
| Basement | Kitchen | 11.5 X 11.5 | ||
| Main Level | Kitchen | 15 X 12 | ||
| Main Level | Dining Room | 13 X 12 | ||
| Main Level | Living Room | 13 X 15 | ||
| Main Level | Primary Bedroom | 11 X 11 | ||
| Main Level | Bedroom | 10 X 10 | ||
| Main Level | Bedroom | 7'6 X 7 | ||
| Main Level | Bathroom | 4 Pce | ||
| Main Level | Recreation Room | 13 X 16 |
https://www.realtor.ca/real-estate/28432037/1517-valley-dr-kenora-kenora
Contact Us
Contact us for more information
Bill Hoard
Salesperson
213 Main Street South
Kenora, Ontario P9N 1T3
(807) 468-3747
WWW.CENTURY21KENORA.COM







