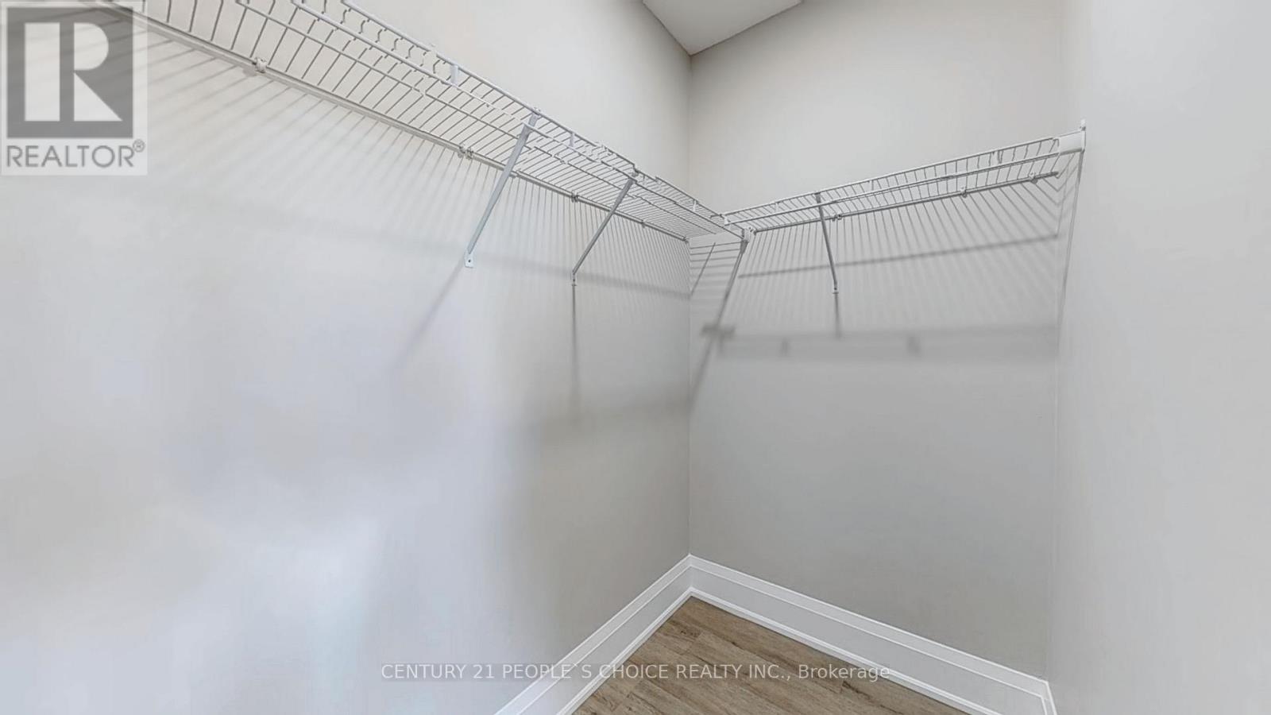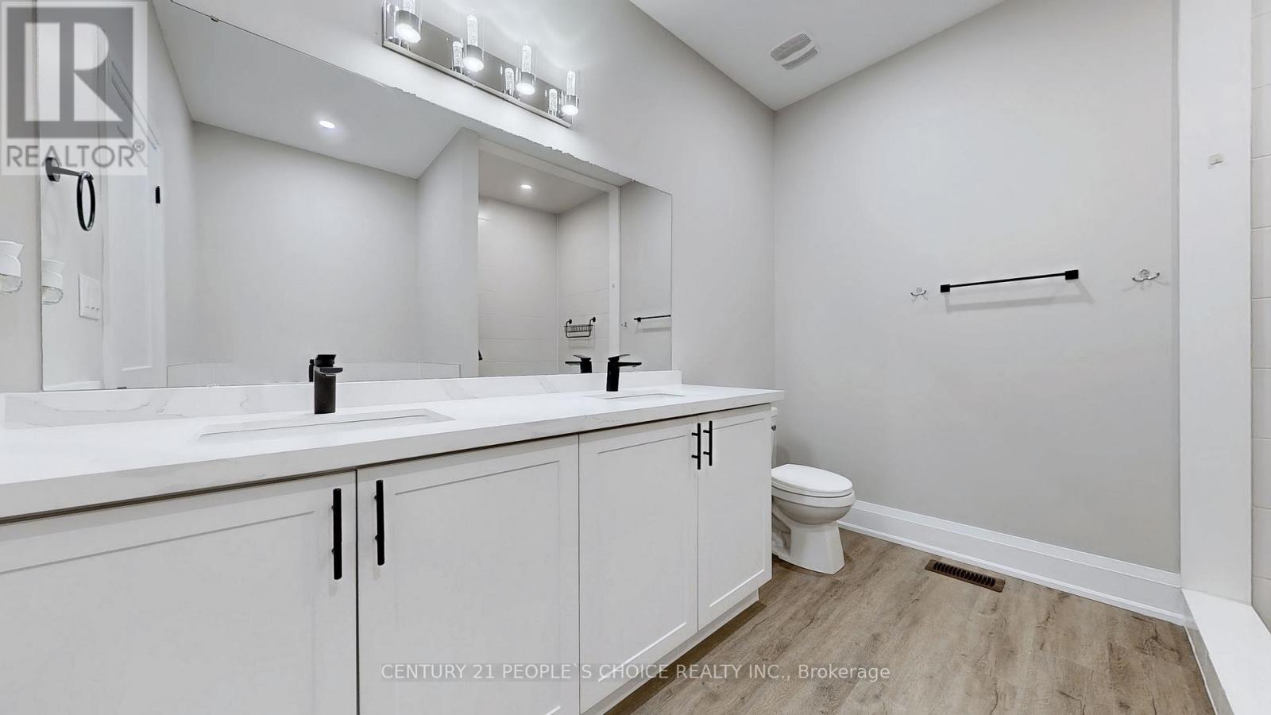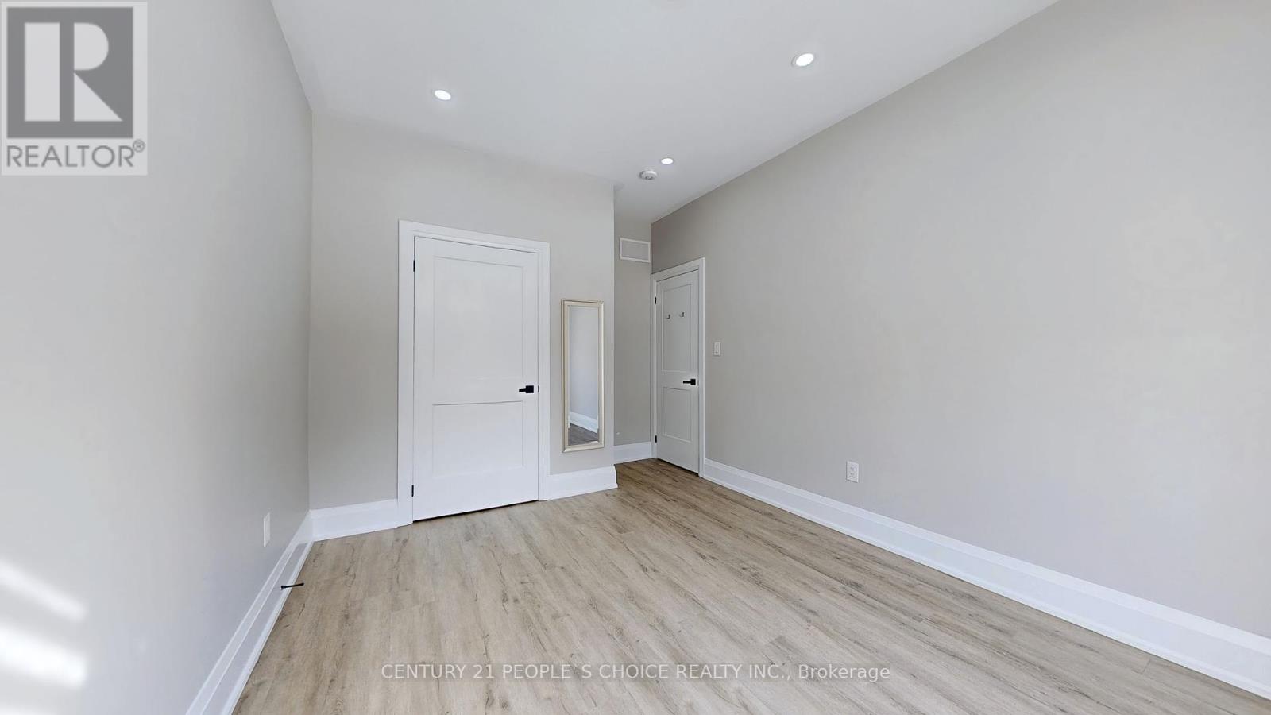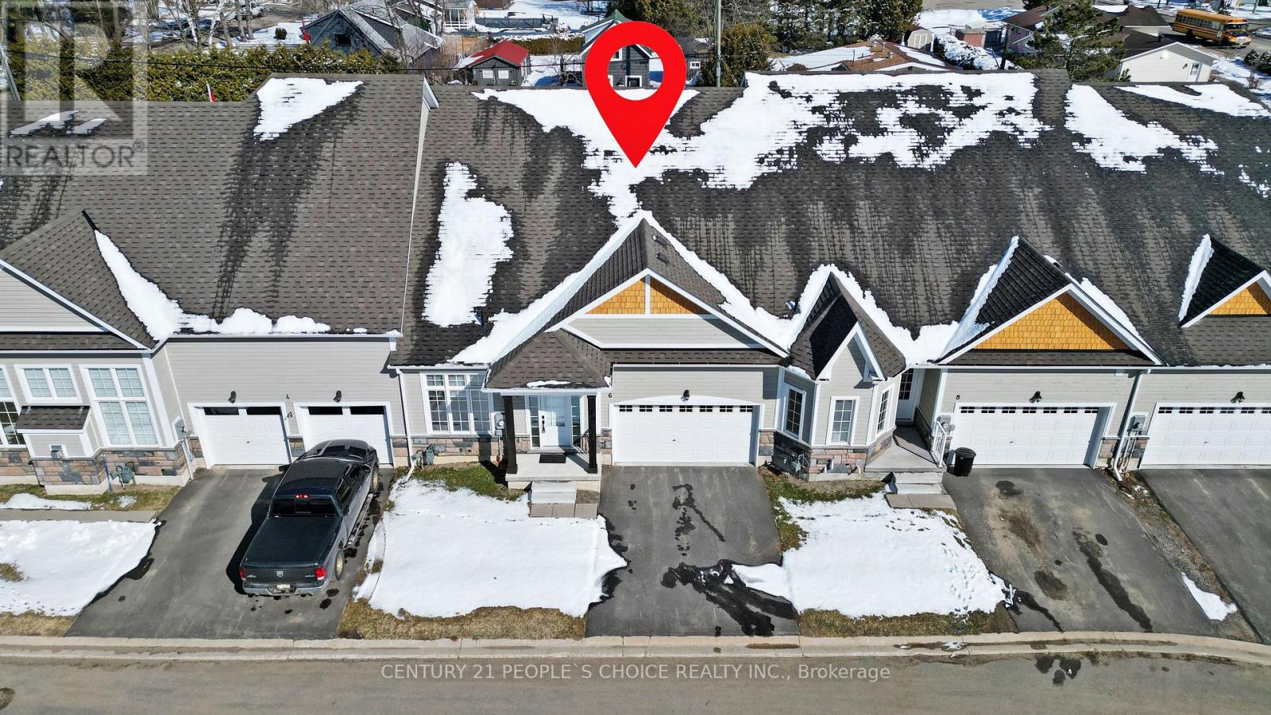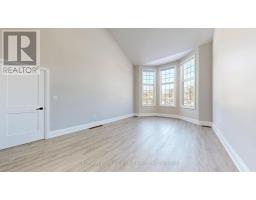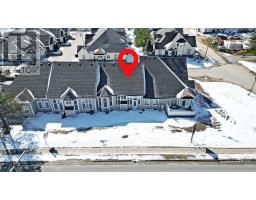6 Durham Road Bracebridge, Ontario P1L 0B7
$754,900Maintenance, Parcel of Tied Land
$287.06 Monthly
Maintenance, Parcel of Tied Land
$287.06 MonthlyExceptional Bungalow in a Prime Bracebridge Neighborhood! Discover this stunning 1513 sq. ft. Redwood Model townhouse, 36 Feet Frontage, located in the exclusive Waterways private community of Muskoka. Featuring 2 bedrooms and 2 bathrooms, this 2022 built home is fully upgraded for modern living. Over $65,000 in Upgrades! Enjoy a gourmet white kitchen with granite countertops, S/S appliances, soft-close cabinets, and a center island. The spacious dining area opens to the backyard, perfect for entertaining. The Great Room boasts soaring Vaulted ceilings, Pot Lights, and a Muskoka granite gas fireplace, creating a warm and inviting atmosphere. The master bedroom features Vaulted ceilings, a walk-in closet, and an ensuite bathroom. Natural light floods the home through large windows, offering a bright and airy feel. Conveniently located within walking distance to Annie Park and Muskoka River, just a short drive to restaurants and amenities, this home combines comfort with accessibility. The exterior offers 1.5 garage with extra space for storage and level entry into the home. Waterways community members have access to Muskoka Riverfront as part of Common Elements which also includes snow plowing, grass cutting / landscaping, garbage & recycle pickup - this is a freehold common element condominium with a Fee of $287.06. (id:50886)
Property Details
| MLS® Number | X12202172 |
| Property Type | Single Family |
| Community Name | Monck (Bracebridge) |
| Amenities Near By | Park, Place Of Worship, Schools, Beach, Hospital |
| Community Features | Community Centre |
| Easement | Other |
| Equipment Type | Water Heater |
| Features | Irregular Lot Size |
| Parking Space Total | 3 |
| Rental Equipment Type | Water Heater |
Building
| Bathroom Total | 2 |
| Bedrooms Above Ground | 2 |
| Bedrooms Total | 2 |
| Age | 0 To 5 Years |
| Amenities | Fireplace(s) |
| Appliances | Garage Door Opener Remote(s), Blinds, Dishwasher, Dryer, Hood Fan, Stove, Washer, Refrigerator |
| Architectural Style | Bungalow |
| Basement Development | Unfinished |
| Basement Type | N/a (unfinished) |
| Construction Style Attachment | Attached |
| Cooling Type | Central Air Conditioning |
| Exterior Finish | Aluminum Siding, Wood |
| Fire Protection | Smoke Detectors |
| Fireplace Present | Yes |
| Fireplace Total | 1 |
| Flooring Type | Vinyl |
| Foundation Type | Concrete |
| Heating Fuel | Natural Gas |
| Heating Type | Forced Air |
| Stories Total | 1 |
| Size Interior | 1,500 - 2,000 Ft2 |
| Type | Row / Townhouse |
| Utility Water | Municipal Water |
Parking
| Attached Garage | |
| Garage |
Land
| Access Type | Public Road, Private Road |
| Acreage | No |
| Land Amenities | Park, Place Of Worship, Schools, Beach, Hospital |
| Sewer | Sanitary Sewer |
| Size Depth | 67 Ft ,3 In |
| Size Frontage | 36 Ft ,1 In |
| Size Irregular | 36.1 X 67.3 Ft |
| Size Total Text | 36.1 X 67.3 Ft |
Rooms
| Level | Type | Length | Width | Dimensions |
|---|---|---|---|---|
| Main Level | Great Room | 6.55 m | 5.73 m | 6.55 m x 5.73 m |
| Main Level | Dining Room | 6.55 m | 5.73 m | 6.55 m x 5.73 m |
| Main Level | Kitchen | 3.54 m | 3.29 m | 3.54 m x 3.29 m |
| Main Level | Primary Bedroom | 4.11 m | 5.73 m | 4.11 m x 5.73 m |
| Main Level | Bedroom 2 | 3.05 m | 3.66 m | 3.05 m x 3.66 m |
| Main Level | Laundry Room | 2.13 m | 1.62 m | 2.13 m x 1.62 m |
Contact Us
Contact us for more information
Dheeraj Gawri
Broker
(905) 366-8100
www.century21.ca/dheeraj.gawri
120 Matheson Blvd E #103
Mississauga, Ontario L4Z 1X1
(905) 366-8100
(905) 366-8101


















