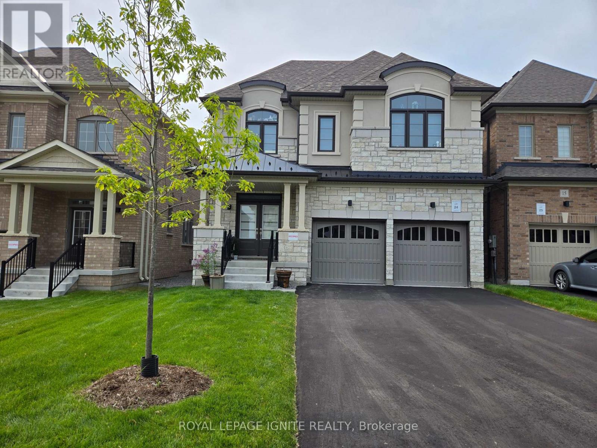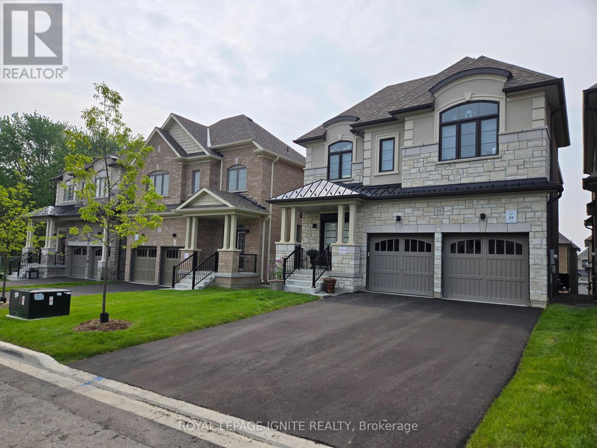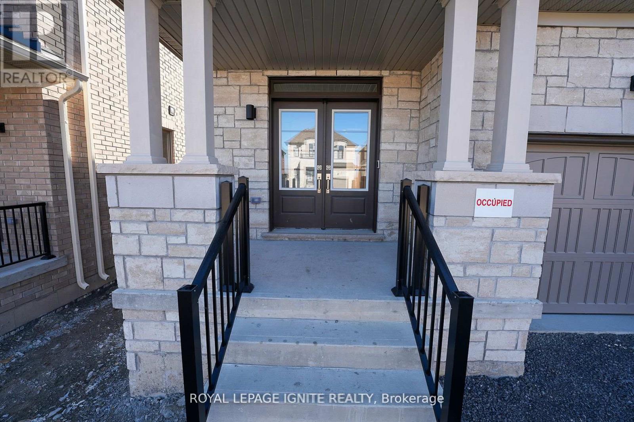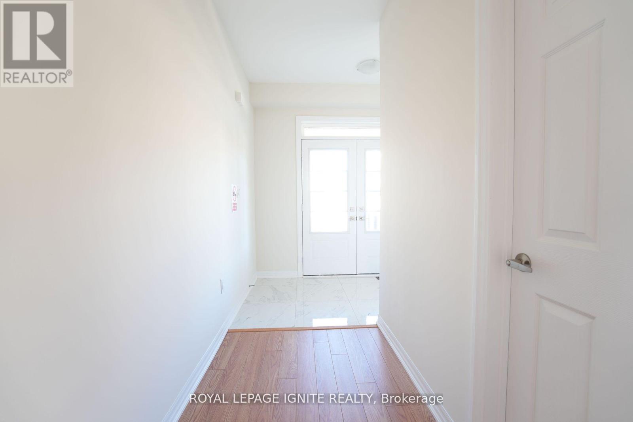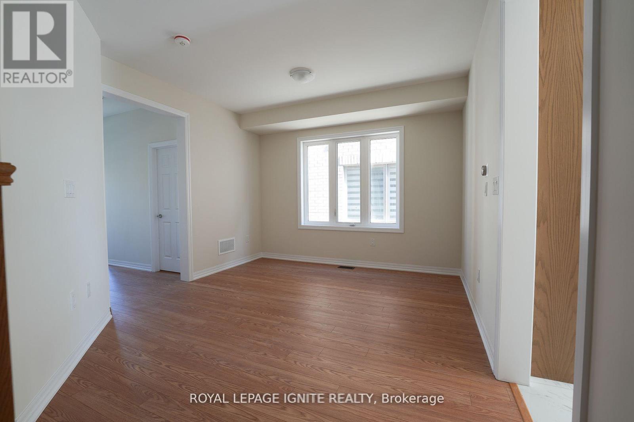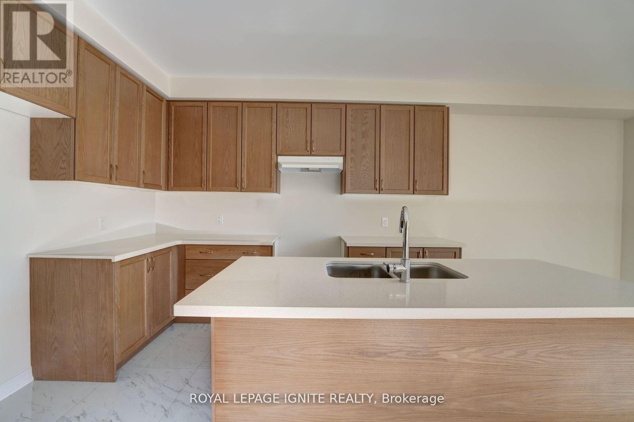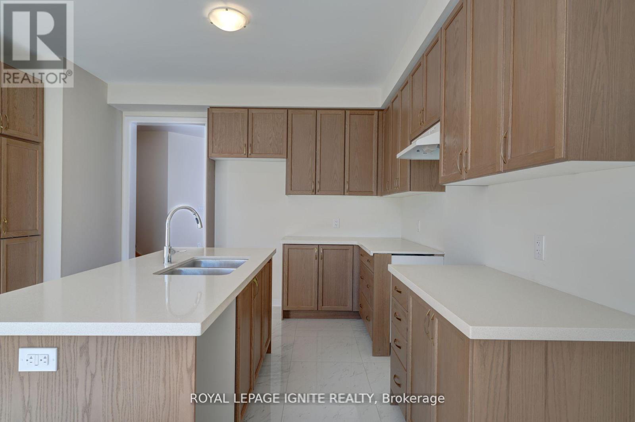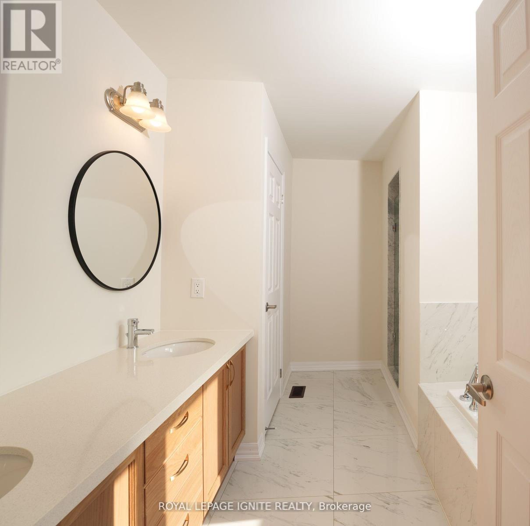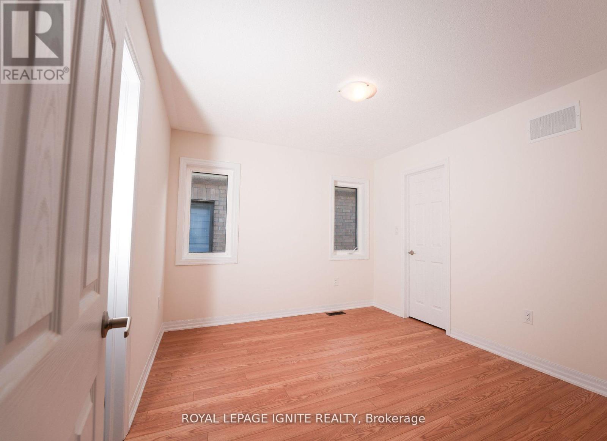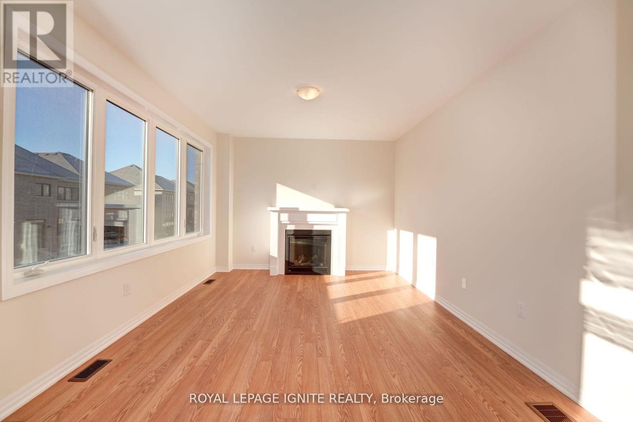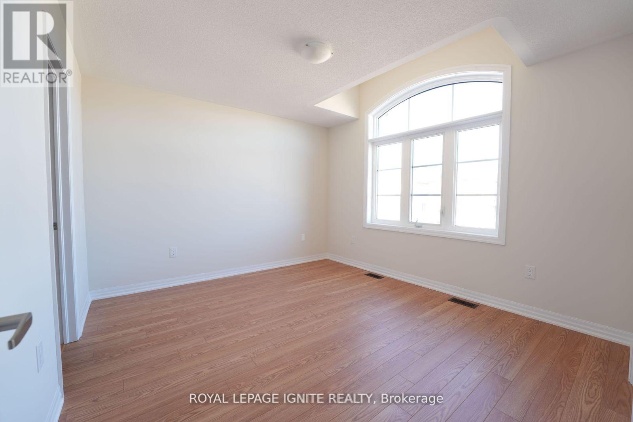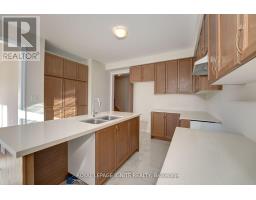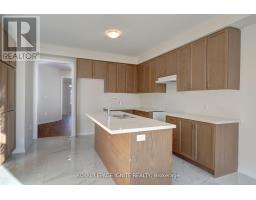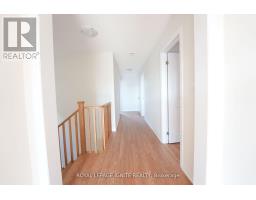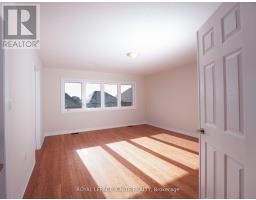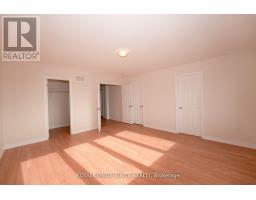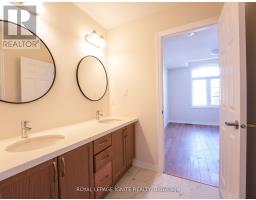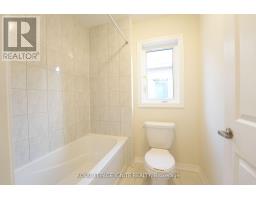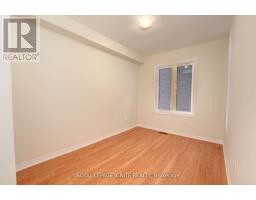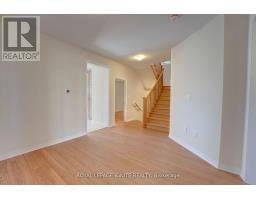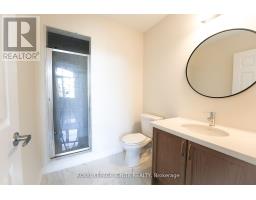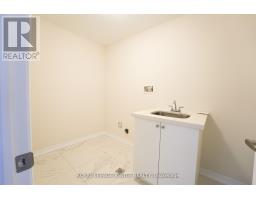11 Ed Ewert Avenue Clarington, Ontario L1B 0W7
$4,000 Monthly
Entire House For Rent, Includes An Unfinished Walkout Basement. Excellent For A Large Family! Welcome To This Beautiful 4 Bedroom 4 Bathroom Detach Home In Newcastle. North Facing. Main Floor Offers Dining/living Combined, Study Room (Office), Family Room With Fireplace And A Large Breakfast Area. Upgraded With Porcelain Tile Throughout. Beautiful Open Kitchen With Tons Of Pantry Space. Upstairs Boasts For 4 Large Rooms With 3 Full Baths And 3 Rooms With Walk-in Closets. No Carpets On The 2ndLevel! Primary Bedroom Has A Massive Walk-in Closet With 5 Piece En-suite Bath. Currently Tenanted, Available September 2025. (id:50886)
Property Details
| MLS® Number | E12202105 |
| Property Type | Single Family |
| Community Name | Newcastle |
| Amenities Near By | Park, Schools |
| Parking Space Total | 4 |
Building
| Bathroom Total | 4 |
| Bedrooms Above Ground | 4 |
| Bedrooms Below Ground | 1 |
| Bedrooms Total | 5 |
| Age | 0 To 5 Years |
| Appliances | Water Heater |
| Basement Development | Unfinished |
| Basement Type | Full (unfinished) |
| Construction Style Attachment | Detached |
| Cooling Type | Central Air Conditioning, Air Exchanger |
| Exterior Finish | Brick, Stone |
| Fireplace Present | Yes |
| Flooring Type | Laminate, Tile |
| Foundation Type | Poured Concrete |
| Half Bath Total | 1 |
| Heating Fuel | Natural Gas |
| Heating Type | Forced Air |
| Stories Total | 2 |
| Size Interior | 2,500 - 3,000 Ft2 |
| Type | House |
| Utility Water | Municipal Water |
Parking
| Garage |
Land
| Acreage | No |
| Land Amenities | Park, Schools |
| Sewer | Sanitary Sewer |
| Size Depth | 104 Ft ,3 In |
| Size Frontage | 37 Ft ,1 In |
| Size Irregular | 37.1 X 104.3 Ft |
| Size Total Text | 37.1 X 104.3 Ft |
Rooms
| Level | Type | Length | Width | Dimensions |
|---|---|---|---|---|
| Second Level | Primary Bedroom | 4.88 m | 4.54 m | 4.88 m x 4.54 m |
| Second Level | Bedroom 2 | 3.78 m | 3.23 m | 3.78 m x 3.23 m |
| Second Level | Bedroom 3 | 3.08 m | 3.05 m | 3.08 m x 3.05 m |
| Second Level | Bedroom 4 | 3.66 m | 3.11 m | 3.66 m x 3.11 m |
| Main Level | Dining Room | 4.11 m | 3.66 m | 4.11 m x 3.66 m |
| Main Level | Study | 3.81 m | 2.74 m | 3.81 m x 2.74 m |
| Main Level | Family Room | 4.42 m | 3.66 m | 4.42 m x 3.66 m |
| Main Level | Eating Area | 3.66 m | 2.83 m | 3.66 m x 2.83 m |
| Main Level | Kitchen | 3.66 m | 3.66 m | 3.66 m x 3.66 m |
https://www.realtor.ca/real-estate/28428720/11-ed-ewert-avenue-clarington-newcastle-newcastle
Contact Us
Contact us for more information
Ragu Rajaguru
Broker
(416) 712-2006
401team.com/
www.facebook.com/RealtorRagu/
www.linkedin.com/in/ragu-rajaguru-2baa0951/
D2 - 795 Milner Avenue
Toronto, Ontario M1B 3C3
(416) 282-3333
(416) 272-3333
www.igniterealty.ca

