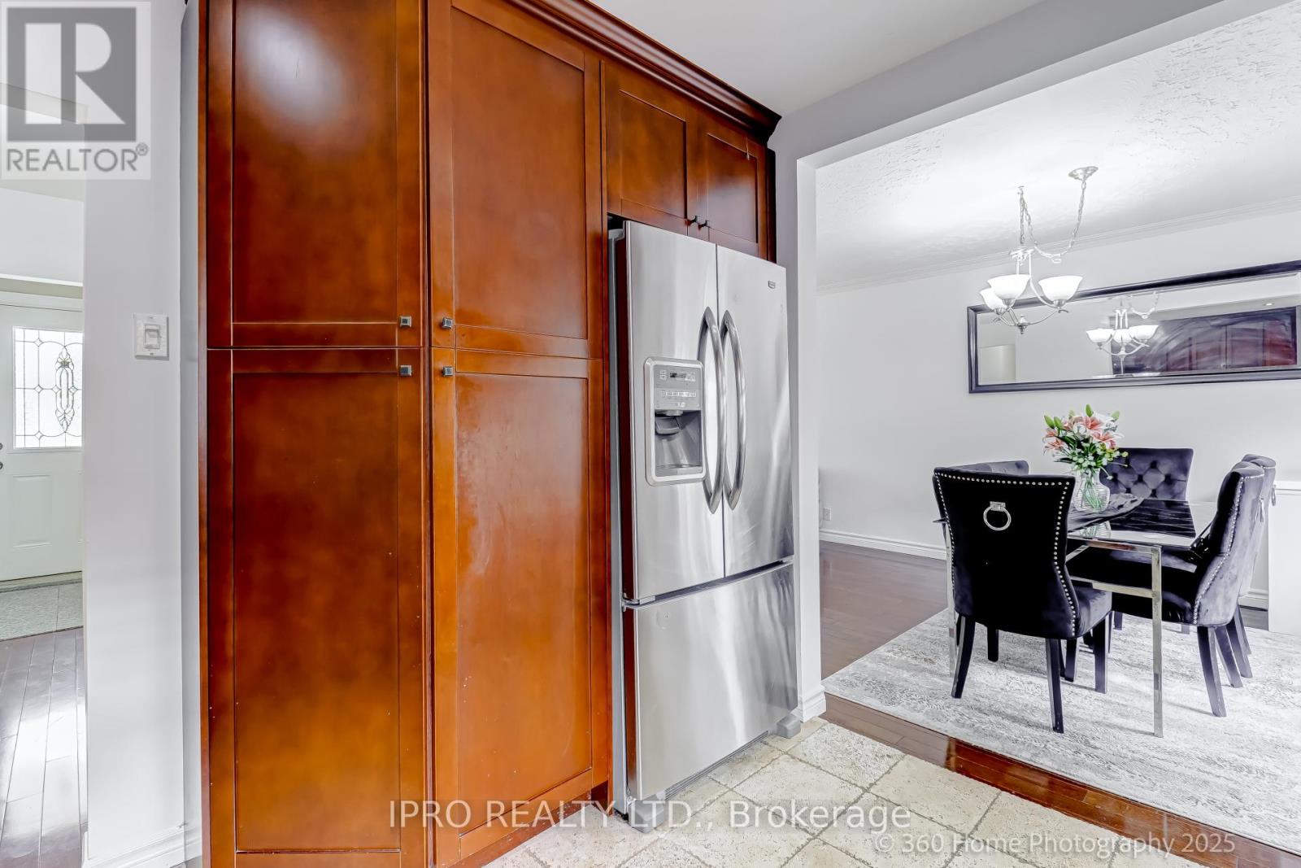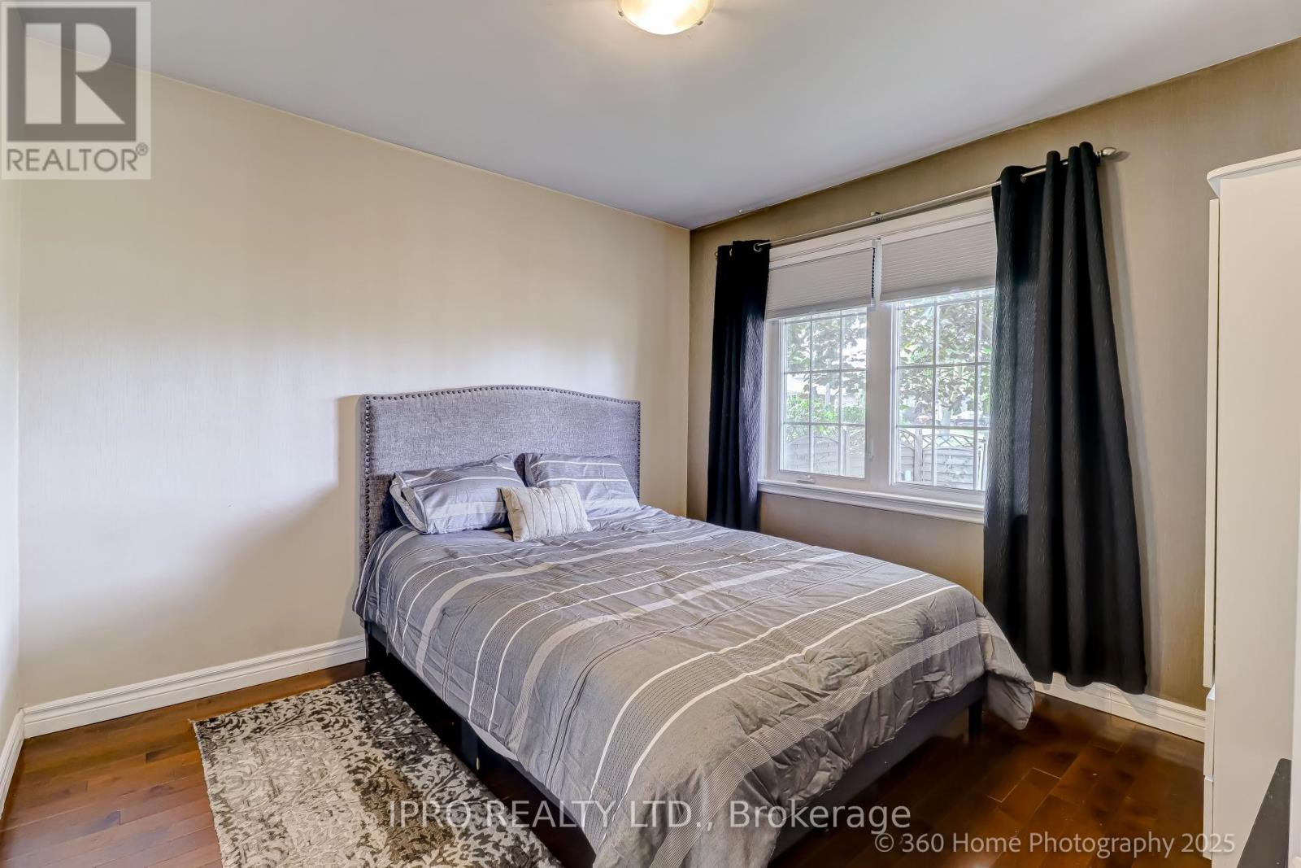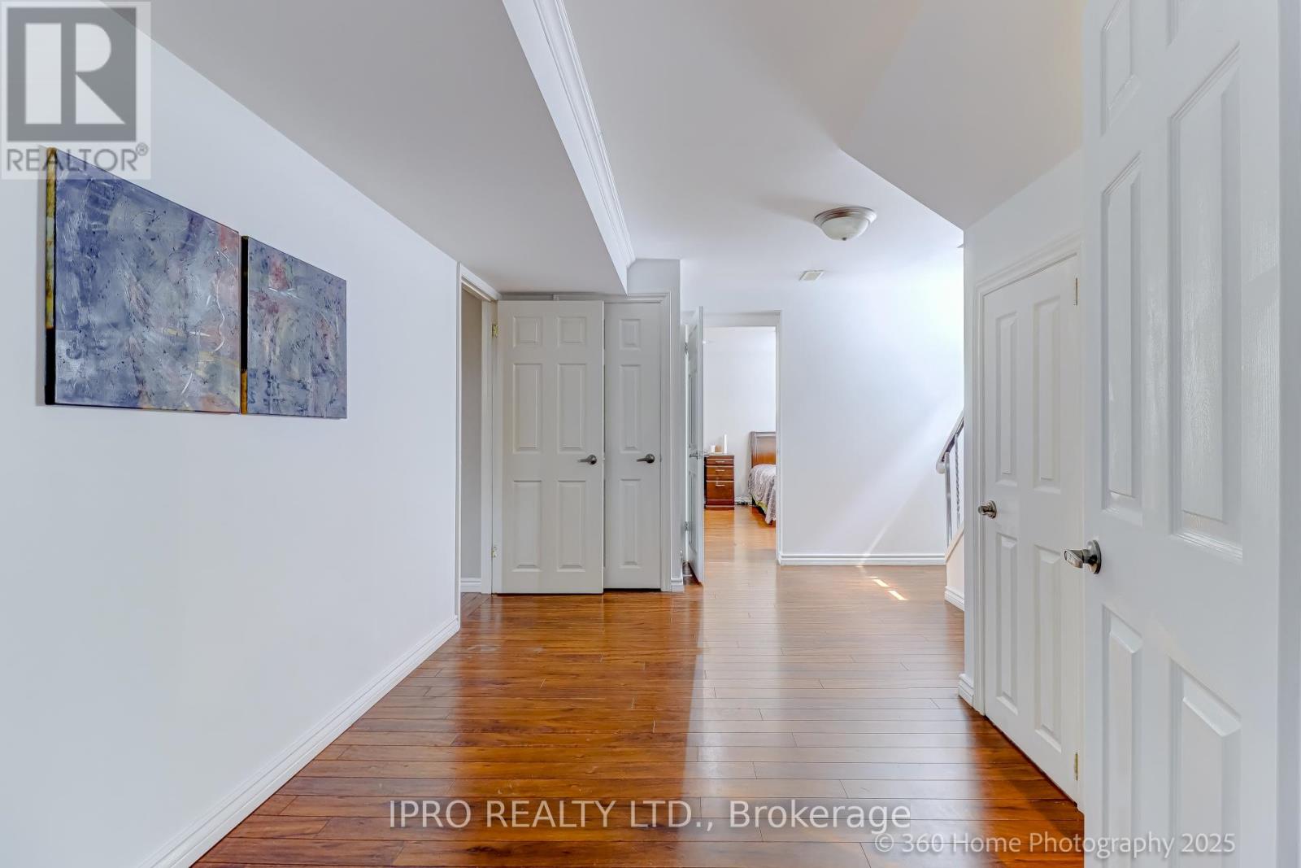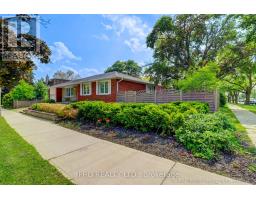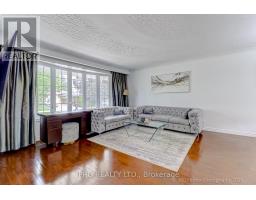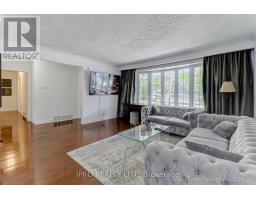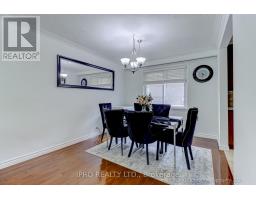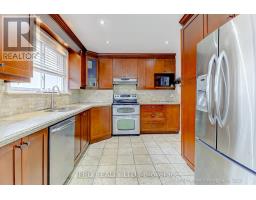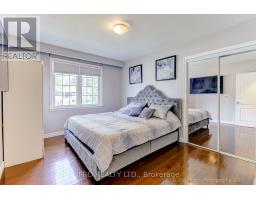40 Carsbrooke Road Toronto, Ontario M9C 3C1
4 Bedroom
2 Bathroom
1,100 - 1,500 ft2
Raised Bungalow
Central Air Conditioning
Forced Air
$1,100,000
Welcome to 40 Carsbrooke Rd .Detached Bungalow,Attached Garage.Features 3-Plus 1 Bedroom,2 Bath. Seperate Entrance ,Finished Basement. Private Driveway.Corner Lot.Nice Layout In Desirable Etobicoke Neighbourhood. Walking Distance To Schools, Library, Parks.Minutes To Airport, Downtown & Highways 427/401/Qew/Gardiner Basement. (id:50886)
Property Details
| MLS® Number | W12203789 |
| Property Type | Single Family |
| Community Name | Etobicoke West Mall |
| Parking Space Total | 3 |
Building
| Bathroom Total | 2 |
| Bedrooms Above Ground | 3 |
| Bedrooms Below Ground | 1 |
| Bedrooms Total | 4 |
| Age | 51 To 99 Years |
| Appliances | Dryer, Stove, Washer, Refrigerator |
| Architectural Style | Raised Bungalow |
| Basement Development | Finished |
| Basement Features | Separate Entrance |
| Basement Type | N/a (finished) |
| Construction Style Attachment | Detached |
| Cooling Type | Central Air Conditioning |
| Exterior Finish | Brick |
| Heating Fuel | Natural Gas |
| Heating Type | Forced Air |
| Stories Total | 1 |
| Size Interior | 1,100 - 1,500 Ft2 |
| Type | House |
| Utility Water | Municipal Water |
Parking
| Attached Garage | |
| Garage |
Land
| Acreage | No |
| Sewer | Sanitary Sewer |
| Size Depth | 110 Ft |
| Size Frontage | 51 Ft ,6 In |
| Size Irregular | 51.5 X 110 Ft |
| Size Total Text | 51.5 X 110 Ft|under 1/2 Acre |
| Zoning Description | Residential |
Rooms
| Level | Type | Length | Width | Dimensions |
|---|---|---|---|---|
| Lower Level | Recreational, Games Room | 7.3 m | 3.94 m | 7.3 m x 3.94 m |
| Lower Level | Bedroom 4 | 5.41 m | 3.82 m | 5.41 m x 3.82 m |
| Lower Level | Laundry Room | 3.6 m | 3.7 m | 3.6 m x 3.7 m |
| Lower Level | Bathroom | 1.69 m | 1.4 m | 1.69 m x 1.4 m |
| Main Level | Living Room | 4.52 m | 4.18 m | 4.52 m x 4.18 m |
| Main Level | Bathroom | 2.6 m | 1.1 m | 2.6 m x 1.1 m |
| Main Level | Dining Room | 3.09 m | 3.02 m | 3.09 m x 3.02 m |
| Main Level | Kitchen | 3.44 m | 2.98 m | 3.44 m x 2.98 m |
| Main Level | Bedroom | 3.9 m | 3.25 m | 3.9 m x 3.25 m |
| Main Level | Bedroom 2 | 3.9 m | 3.2 m | 3.9 m x 3.2 m |
| Main Level | Bedroom 3 | 3.35 m | 3.3 m | 3.35 m x 3.3 m |
Contact Us
Contact us for more information
Ray Selimi
Salesperson
Ipro Realty Ltd.
3079b Dundas St West
Toronto, Ontario M6P 1Z9
3079b Dundas St West
Toronto, Ontario M6P 1Z9
(416) 604-0006









