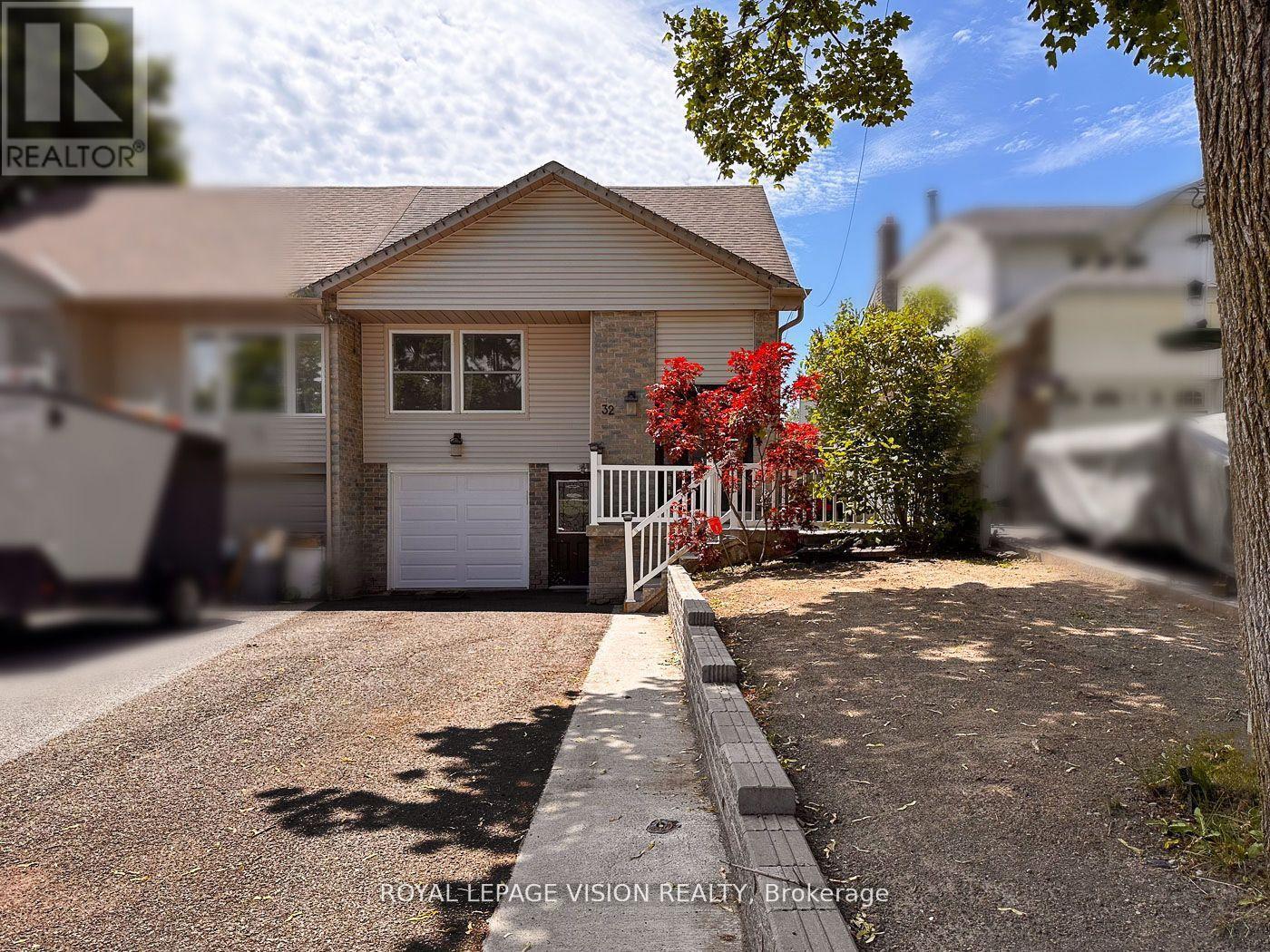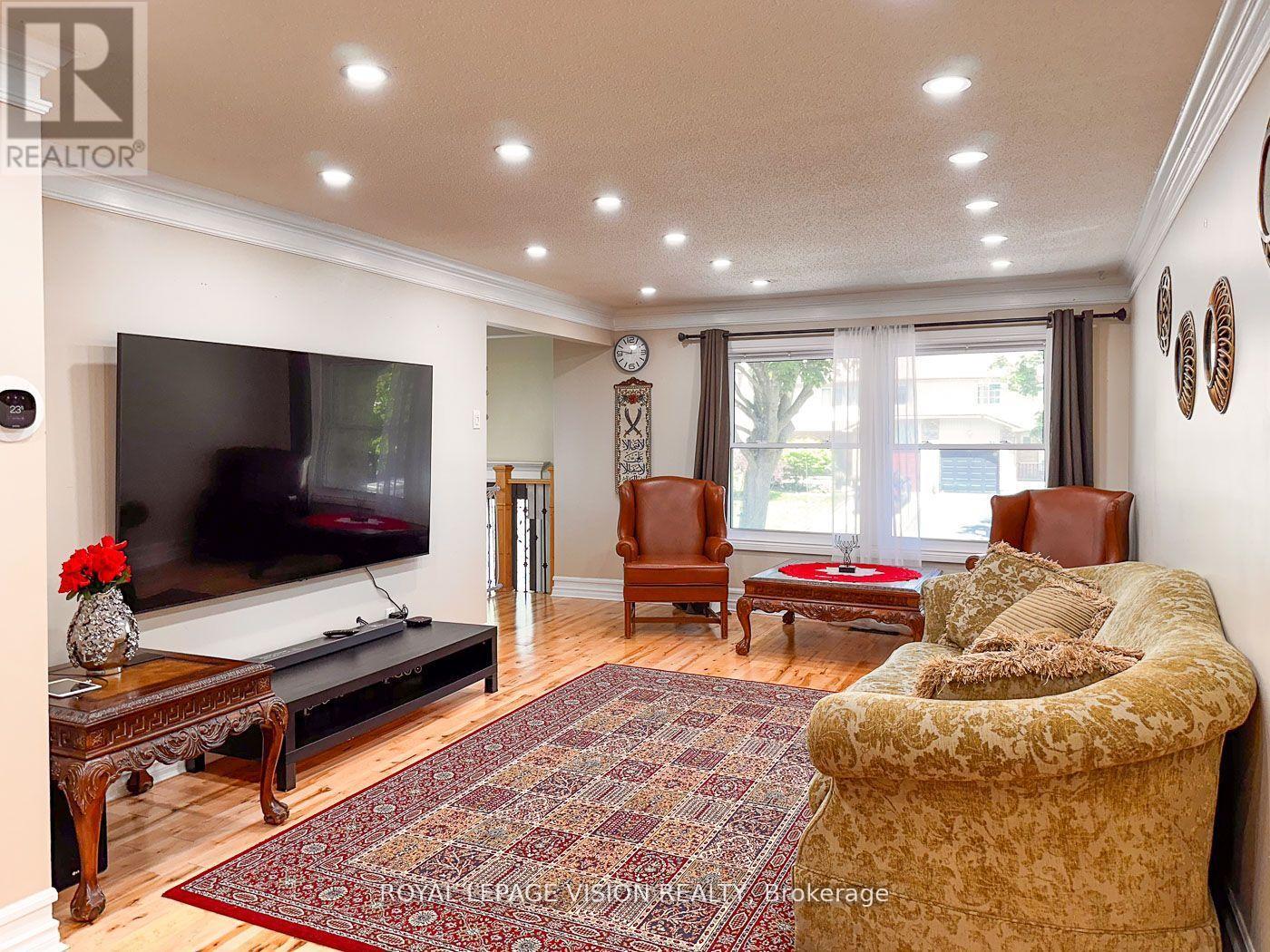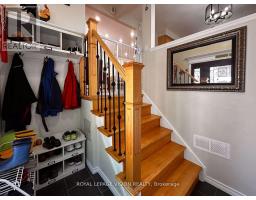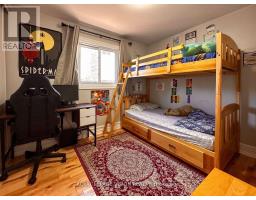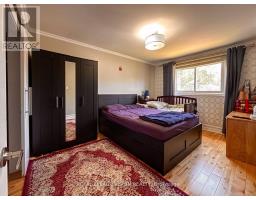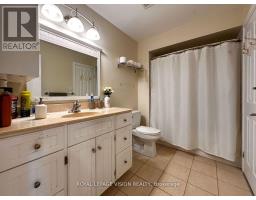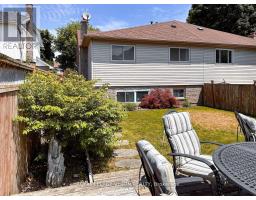32 Goldring Drive Whitby, Ontario L1P 1C1
3 Bedroom
1 Bathroom
1,100 - 1,500 ft2
Raised Bungalow
Central Air Conditioning
Forced Air
$2,750 Monthly
Beautifully renovated and tastefully updated, this 3 bedroom semi-detached home is nestled on a serene, family-friendly street. This property features updates to list: new main floor hardwood floors, an updated kitchen with a breakfast nook and bar fridge, modern appliances , central air conditioning, a shed, fiberglass exterior doors, maple stairs and banisters, entry ceramic tiles, and energy-efficient windows. Don't miss out on this exceptional home! (id:50886)
Property Details
| MLS® Number | E12201107 |
| Property Type | Single Family |
| Community Name | Lynde Creek |
| Features | Carpet Free, In Suite Laundry |
| Parking Space Total | 2 |
Building
| Bathroom Total | 1 |
| Bedrooms Above Ground | 3 |
| Bedrooms Total | 3 |
| Appliances | Water Heater |
| Architectural Style | Raised Bungalow |
| Construction Style Attachment | Semi-detached |
| Cooling Type | Central Air Conditioning |
| Exterior Finish | Vinyl Siding, Brick |
| Flooring Type | Hardwood |
| Foundation Type | Poured Concrete |
| Heating Fuel | Natural Gas |
| Heating Type | Forced Air |
| Stories Total | 1 |
| Size Interior | 1,100 - 1,500 Ft2 |
| Type | House |
| Utility Water | Municipal Water |
Parking
| Attached Garage | |
| Garage |
Land
| Acreage | No |
| Sewer | Sanitary Sewer |
Rooms
| Level | Type | Length | Width | Dimensions |
|---|---|---|---|---|
| Main Level | Living Room | 7.89 m | 3.66 m | 7.89 m x 3.66 m |
| Main Level | Dining Room | 7.89 m | 3.66 m | 7.89 m x 3.66 m |
| Main Level | Kitchen | 5.23 m | 3 m | 5.23 m x 3 m |
| Main Level | Primary Bedroom | 4.15 m | 3.04 m | 4.15 m x 3.04 m |
| Main Level | Bedroom 2 | 3.74 m | 3.2 m | 3.74 m x 3.2 m |
| Main Level | Bedroom 3 | 3.08 m | 2.66 m | 3.08 m x 2.66 m |
https://www.realtor.ca/real-estate/28426949/32-goldring-drive-whitby-lynde-creek-lynde-creek
Contact Us
Contact us for more information
Mahmud Naqvi
Broker
tdotrealestate.ca/
www.facebook.com/tdotrealestate
ca.linkedin.com/in/mahmudnaqvi
Royal LePage Vision Realty
1051 Tapscott Rd #1b
Toronto, Ontario M1X 1A1
1051 Tapscott Rd #1b
Toronto, Ontario M1X 1A1
(416) 321-2228
(416) 321-0002
royallepagevision.com/


