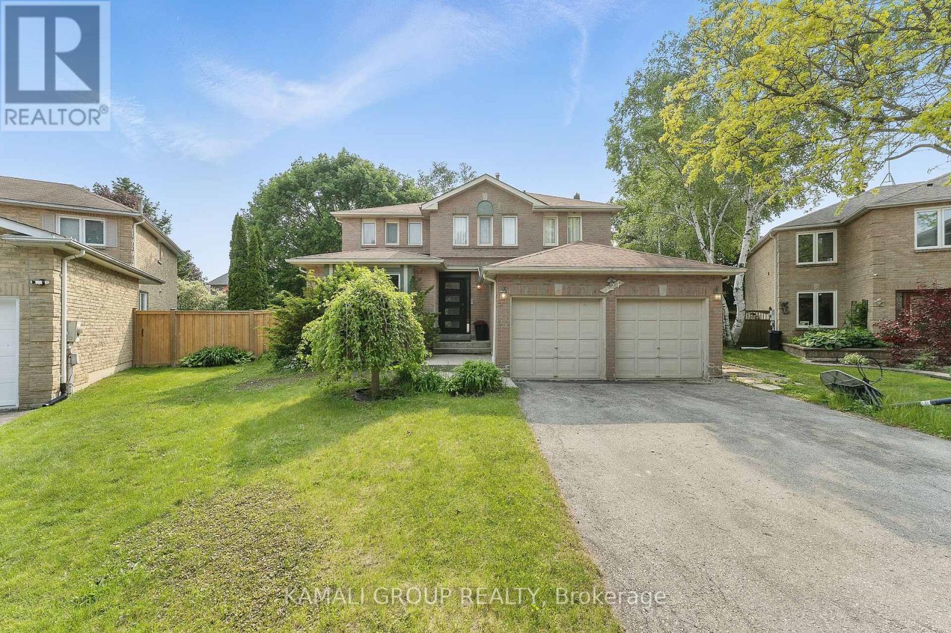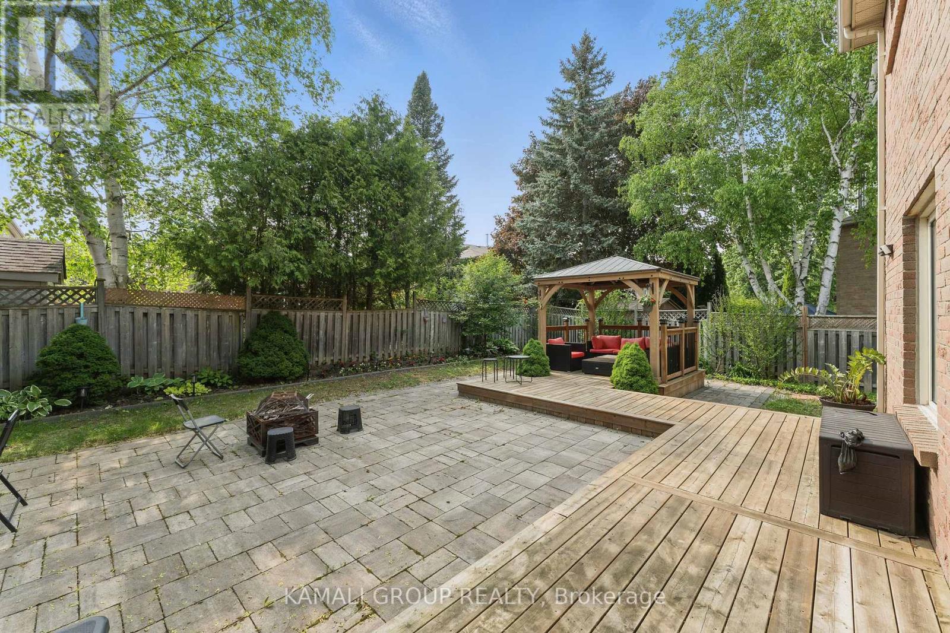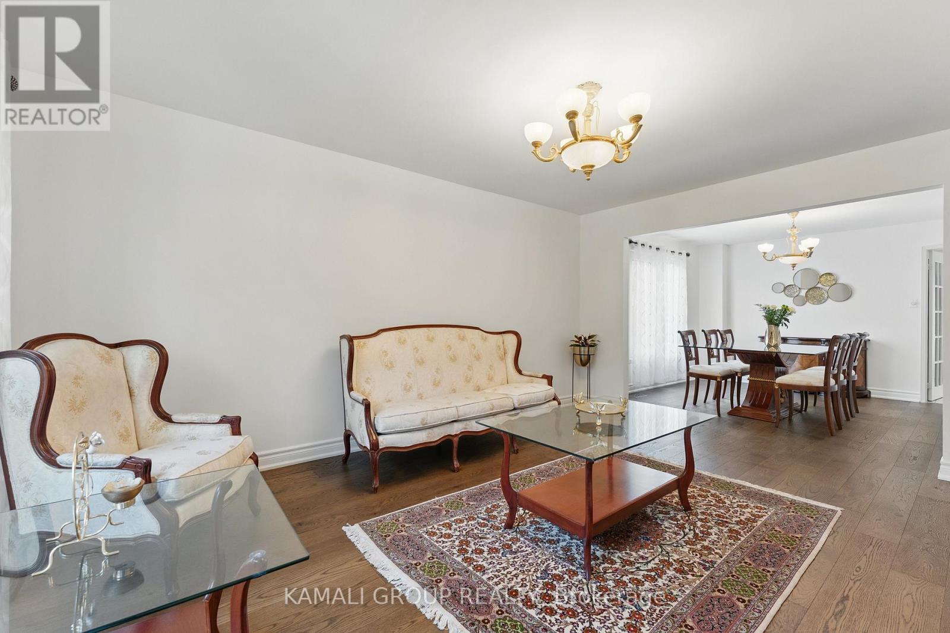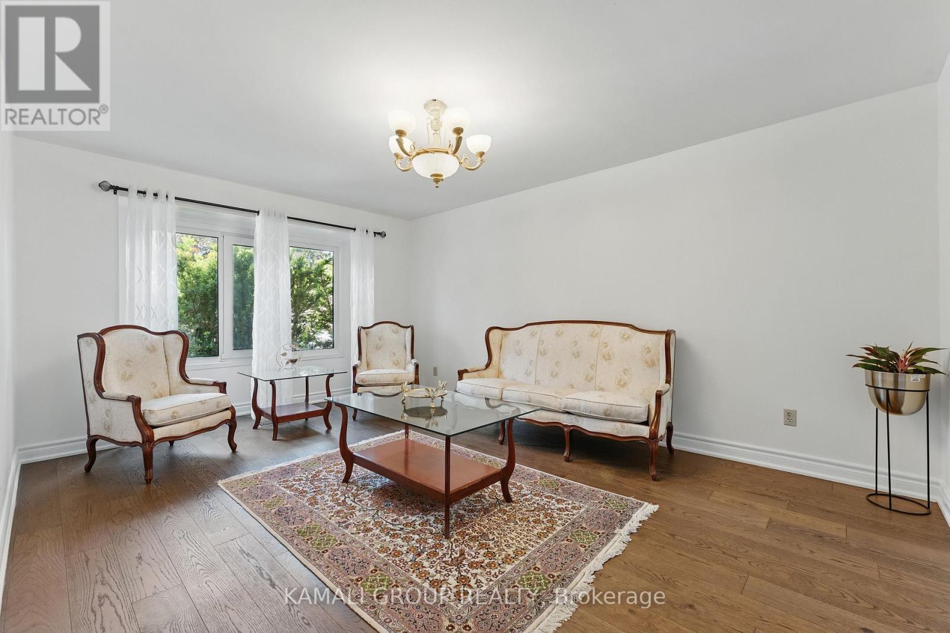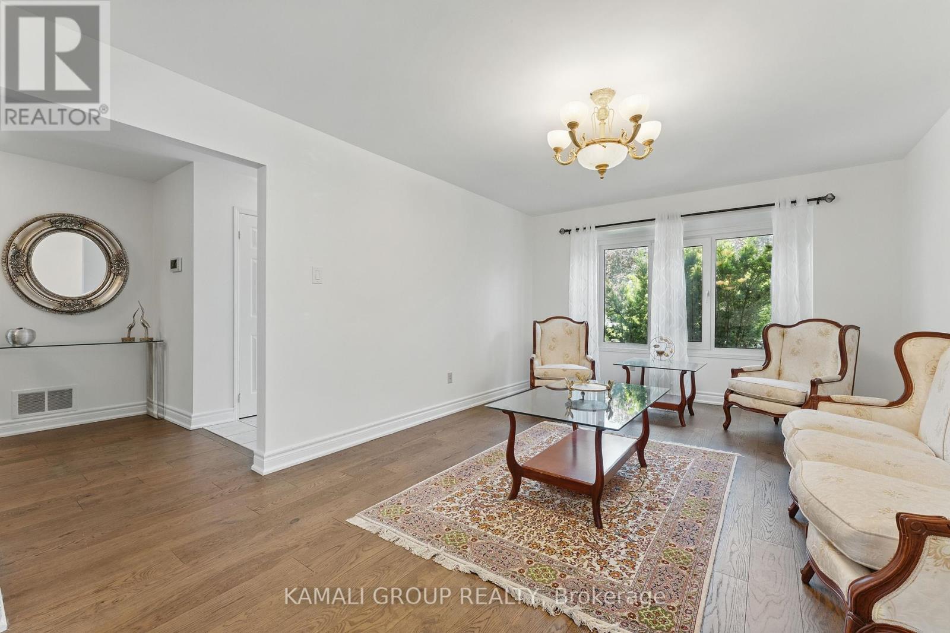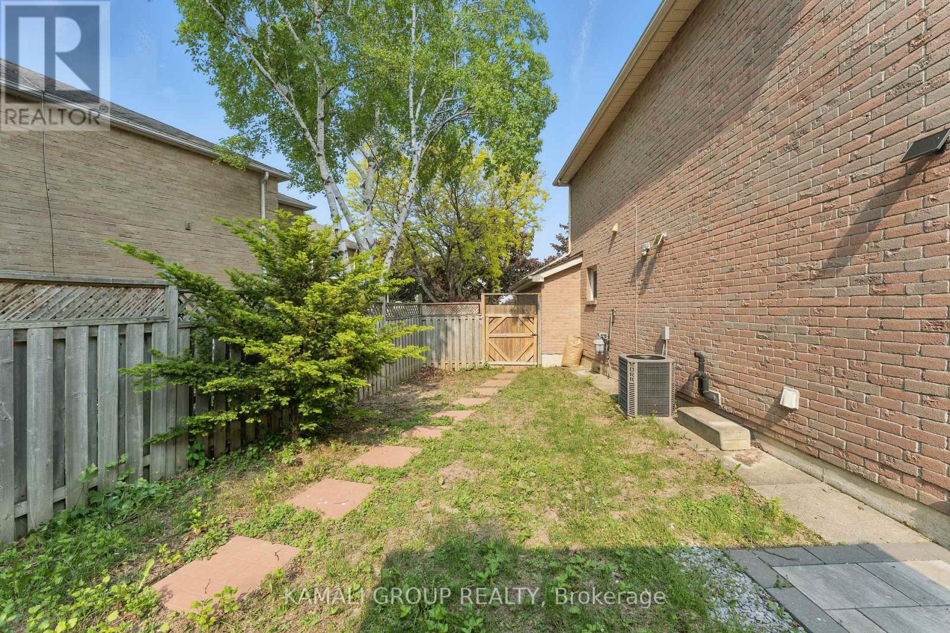324 Petheram Place Newmarket, Ontario L3X 1J7
$1,379,000
Nestled on a quiet and private court, this spacious 4-bedroom home offers the perfect blend of comfort and elegance in the highly desireable Glenway Estates community. The updated eat-in kitchen features granite countertops, stainless steel appliances, a generous pantry, and a walk-out to a fully fenced, pie-shaped backyard-ideal for family gatherings and outdoor entertaining. The home boasts four generously sized bedrooms, including a large primary suite with a walk-in closet and a private ensuite. The open-concept living and dining area is filled with natural lights from large windows, while the cozy family room features a fireplace and double French doors for added charm. Additional highlights include a main-floor laundry room with built-in cabinetry and convenient access to the garage. This home combines functionality and style-perfect for growing families. (id:50886)
Property Details
| MLS® Number | N12201892 |
| Property Type | Single Family |
| Community Name | Glenway Estates |
| Amenities Near By | Hospital, Park, Schools |
| Equipment Type | Water Heater |
| Features | Cul-de-sac |
| Parking Space Total | 6 |
| Rental Equipment Type | Water Heater |
Building
| Bathroom Total | 3 |
| Bedrooms Above Ground | 4 |
| Bedrooms Total | 4 |
| Age | 31 To 50 Years |
| Appliances | Central Vacuum, Water Heater, Water Purifier, Dishwasher, Dryer, Hood Fan, Microwave, Stove, Washer, Water Softener, Refrigerator |
| Basement Development | Unfinished |
| Basement Type | Full (unfinished) |
| Construction Style Attachment | Detached |
| Cooling Type | Central Air Conditioning |
| Exterior Finish | Brick |
| Fireplace Present | Yes |
| Fireplace Total | 1 |
| Flooring Type | Hardwood, Ceramic |
| Foundation Type | Concrete |
| Half Bath Total | 1 |
| Heating Fuel | Natural Gas |
| Heating Type | Forced Air |
| Stories Total | 2 |
| Size Interior | 2,000 - 2,500 Ft2 |
| Type | House |
| Utility Water | Municipal Water |
Parking
| Attached Garage | |
| Garage |
Land
| Acreage | No |
| Fence Type | Fenced Yard |
| Land Amenities | Hospital, Park, Schools |
| Sewer | Sanitary Sewer |
| Size Depth | 113 Ft ,2 In |
| Size Frontage | 35 Ft ,2 In |
| Size Irregular | 35.2 X 113.2 Ft ; 35.23ft X 113.20ft X 96.67ft X 119.24ft |
| Size Total Text | 35.2 X 113.2 Ft ; 35.23ft X 113.20ft X 96.67ft X 119.24ft |
Rooms
| Level | Type | Length | Width | Dimensions |
|---|---|---|---|---|
| Main Level | Living Room | 3.67 m | 5.36 m | 3.67 m x 5.36 m |
| Main Level | Dining Room | 3.67 m | 3.68 m | 3.67 m x 3.68 m |
| Main Level | Family Room | 3.67 m | 5.87 m | 3.67 m x 5.87 m |
| Main Level | Kitchen | 3.71 m | 3.07 m | 3.71 m x 3.07 m |
| Main Level | Laundry Room | 2.56 m | 2.33 m | 2.56 m x 2.33 m |
| Main Level | Eating Area | 2.98 m | 3.07 m | 2.98 m x 3.07 m |
| Upper Level | Primary Bedroom | 3.69 m | 6.08 m | 3.69 m x 6.08 m |
| Upper Level | Bedroom 2 | 3.58 m | 4.14 m | 3.58 m x 4.14 m |
| Upper Level | Bedroom 3 | 3.57 m | 5.08 m | 3.57 m x 5.08 m |
| Upper Level | Bedroom 4 | 3.61 m | 3.79 m | 3.61 m x 3.79 m |
Contact Us
Contact us for more information
Moe Kamali
Broker of Record
(416) 994-5000
www.kamaligroup.ca/
www.linkedin.com/in/moe-kamali-956a656/
30 Drewry Avenue
Toronto, Ontario M2M 4C4
(416) 994-5000
(416) 352-5397
www.kamaligroup.ca/
Mojtaba Seyed Jafar Tafreshi
Broker
30 Drewry Avenue
Toronto, Ontario M2M 4C4
(416) 994-5000
(416) 352-5397
www.kamaligroup.ca/

