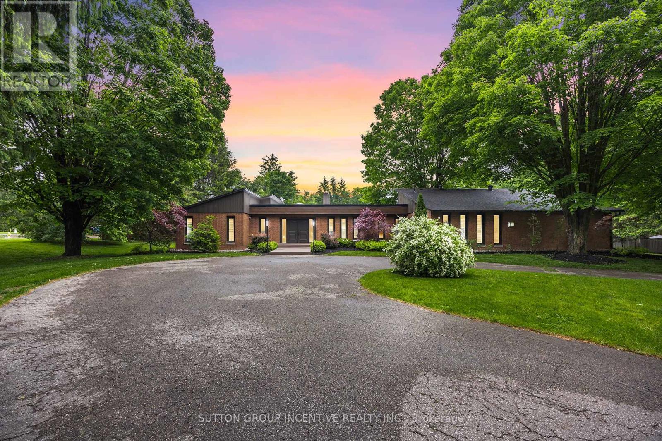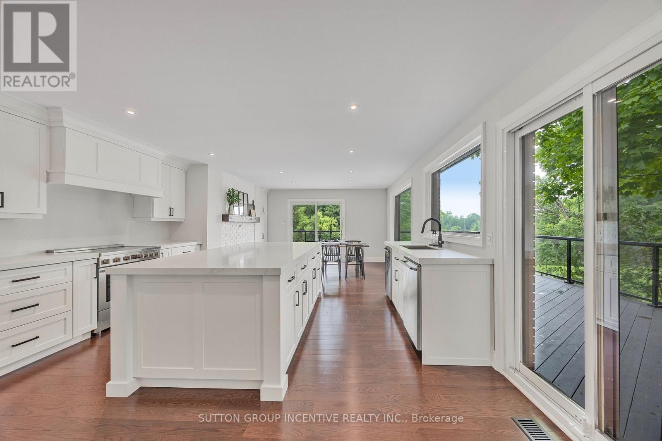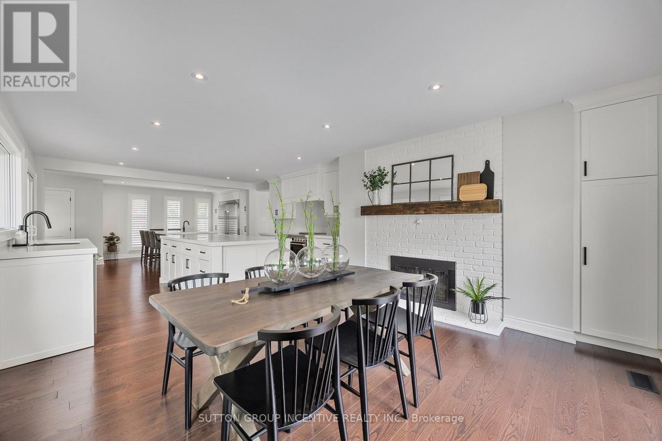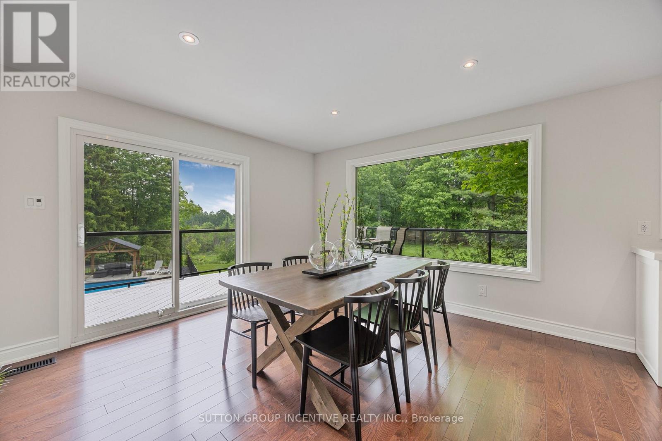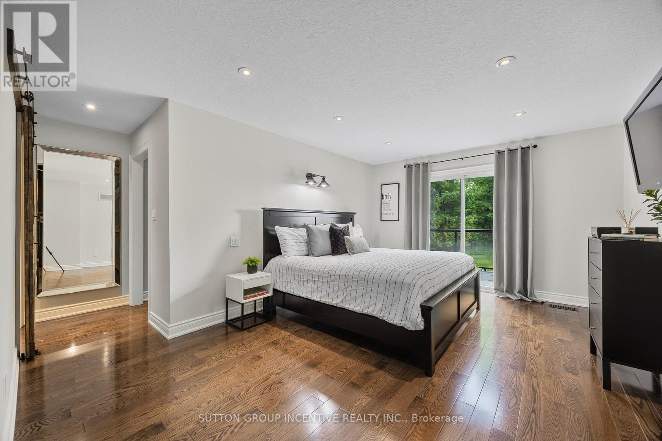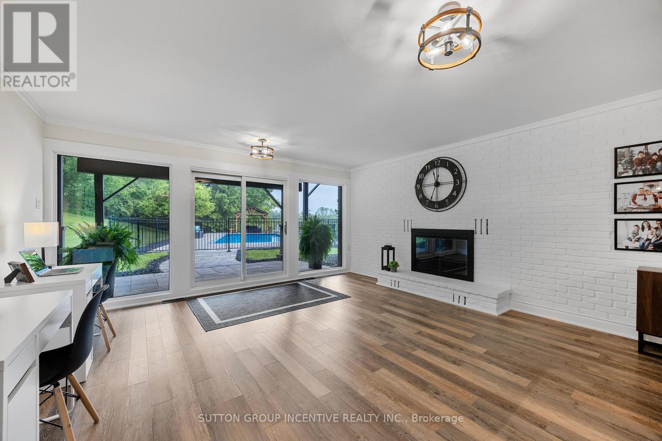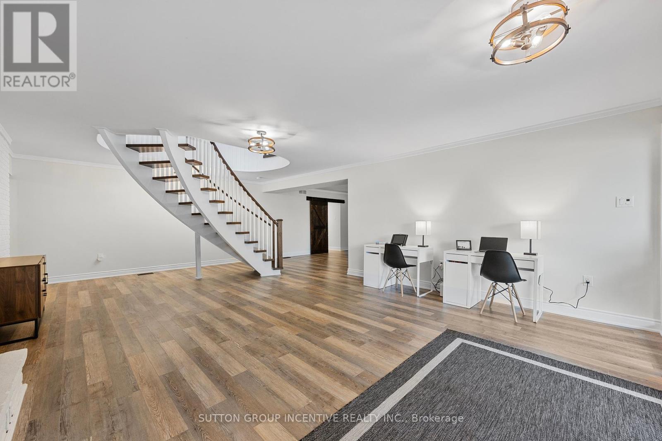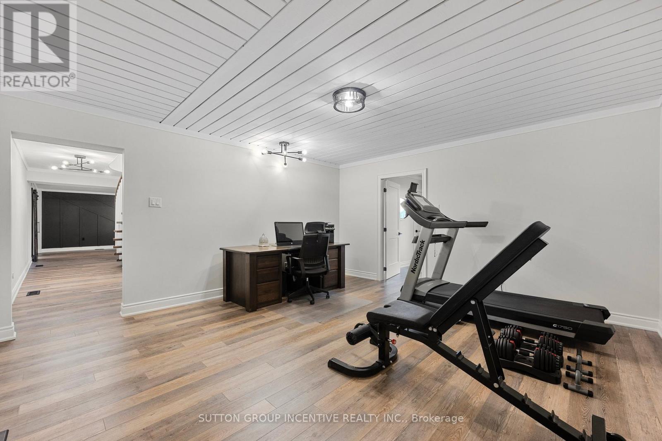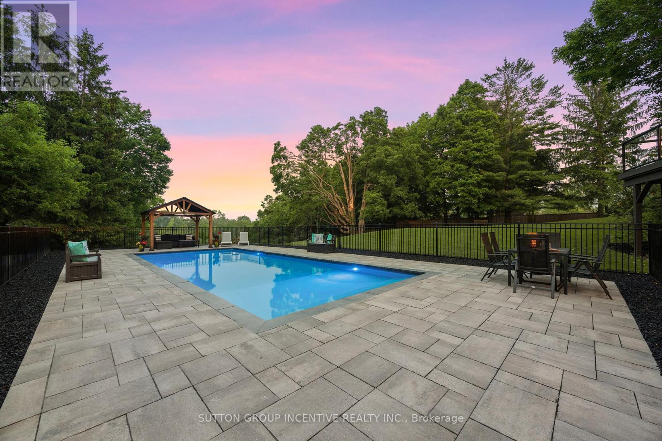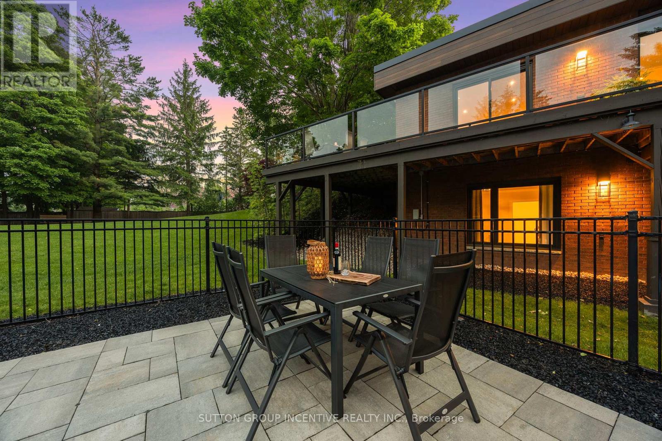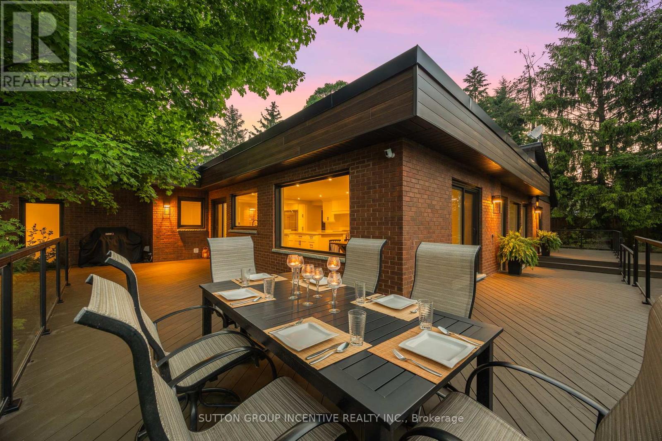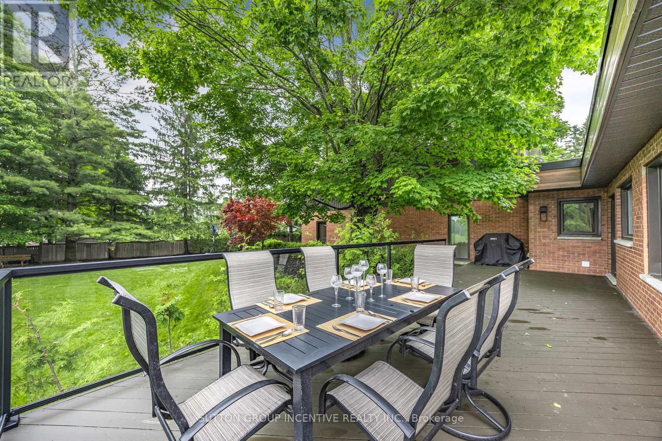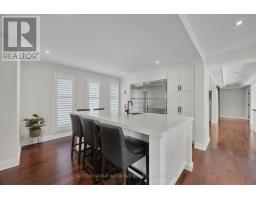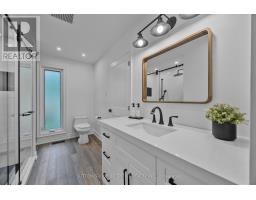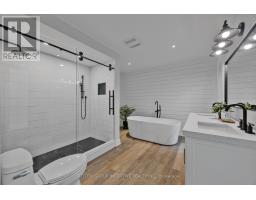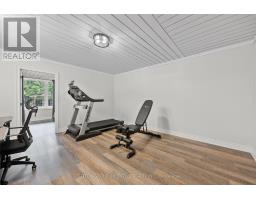214 Hickory Lane Barrie, Ontario L4N 4J8
4 Bedroom
4 Bathroom
5,000 - 100,000 ft2
Raised Bungalow
Fireplace
Inground Pool, Outdoor Pool
Central Air Conditioning
Forced Air
Acreage
Landscaped, Lawn Sprinkler
$3,299,000
UNIQUE PRIVATE PROPERTY JUST UNDER 3 ACRES (200' X 603') BACKING ONTO ENVIRONMENTAL PROTECTED LAND & HEWITT'S CREEK WITHIN BARRIE CITY LIMITS. PRIDE OF OWNERSHIP, NESTLED ON A QUIET COURT WITH WALKOUT BASEMENT TO POOL. FUTURE OPPORTUNITY FOR DEVELOPMENT, A MUST SEE! (id:50886)
Property Details
| MLS® Number | S12204059 |
| Property Type | Single Family |
| Community Name | Bayshore |
| Amenities Near By | Public Transit |
| Equipment Type | None |
| Features | Cul-de-sac, Wooded Area, Backs On Greenbelt, Open Space, Conservation/green Belt, Carpet Free, Gazebo |
| Parking Space Total | 12 |
| Pool Type | Inground Pool, Outdoor Pool |
| Rental Equipment Type | None |
| Structure | Deck, Patio(s) |
Building
| Bathroom Total | 4 |
| Bedrooms Above Ground | 3 |
| Bedrooms Below Ground | 1 |
| Bedrooms Total | 4 |
| Age | 31 To 50 Years |
| Amenities | Fireplace(s) |
| Appliances | Garage Door Opener Remote(s), Water Heater - Tankless, Water Softener, Water Heater, Garage Door Opener |
| Architectural Style | Raised Bungalow |
| Basement Development | Partially Finished |
| Basement Features | Walk Out |
| Basement Type | N/a (partially Finished) |
| Construction Style Attachment | Detached |
| Cooling Type | Central Air Conditioning |
| Exterior Finish | Brick, Aluminum Siding |
| Fire Protection | Smoke Detectors, Monitored Alarm |
| Fireplace Present | Yes |
| Fireplace Total | 2 |
| Flooring Type | Hardwood |
| Foundation Type | Block |
| Half Bath Total | 1 |
| Heating Fuel | Natural Gas |
| Heating Type | Forced Air |
| Stories Total | 1 |
| Size Interior | 5,000 - 100,000 Ft2 |
| Type | House |
| Utility Water | Municipal Water |
Parking
| Attached Garage | |
| Garage | |
| Inside Entry |
Land
| Acreage | Yes |
| Land Amenities | Public Transit |
| Landscape Features | Landscaped, Lawn Sprinkler |
| Sewer | Sanitary Sewer |
| Size Depth | 603 Ft |
| Size Frontage | 200 Ft |
| Size Irregular | 200 X 603 Ft |
| Size Total Text | 200 X 603 Ft|2 - 4.99 Acres |
| Surface Water | Lake/pond |
| Zoning Description | R1,ep |
Rooms
| Level | Type | Length | Width | Dimensions |
|---|---|---|---|---|
| Lower Level | Recreational, Games Room | 10.37 m | 7.9 m | 10.37 m x 7.9 m |
| Lower Level | Office | 4.67 m | 4.52 m | 4.67 m x 4.52 m |
| Lower Level | Bedroom | 3.94 m | 3.08 m | 3.94 m x 3.08 m |
| Main Level | Kitchen | 11.77 m | 4.88 m | 11.77 m x 4.88 m |
| Main Level | Family Room | 6.71 m | 5.28 m | 6.71 m x 5.28 m |
| Main Level | Bedroom | 5.19 m | 3.66 m | 5.19 m x 3.66 m |
| Main Level | Bedroom | 4.3 m | 3.66 m | 4.3 m x 3.66 m |
| Main Level | Bedroom | 4.58 m | 3.88 m | 4.58 m x 3.88 m |
| Main Level | Mud Room | 6.71 m | 1.62 m | 6.71 m x 1.62 m |
https://www.realtor.ca/real-estate/28433210/214-hickory-lane-barrie-bayshore-bayshore
Contact Us
Contact us for more information
Max Viskovich
Salesperson
(705) 730-9161
www.sellwithmax.ca/
Sutton Group Incentive Realty Inc.
1000 Innisfil Beach Road
Innisfil, Ontario L9S 2B5
1000 Innisfil Beach Road
Innisfil, Ontario L9S 2B5
(705) 739-1300
(705) 739-1330
HTTP://www.suttonincentive.com

