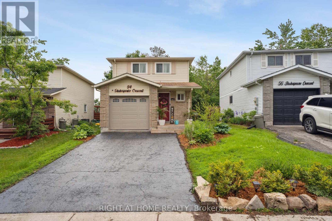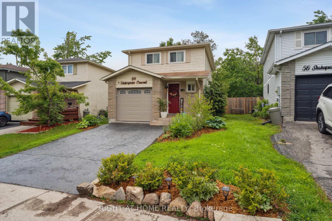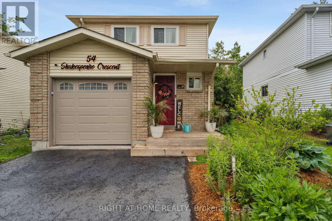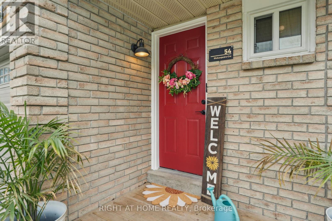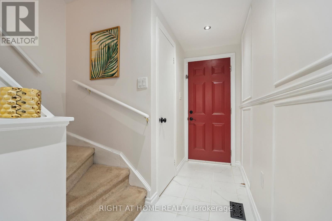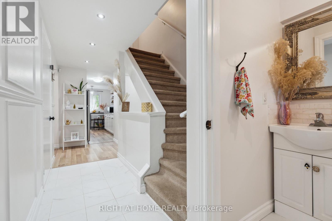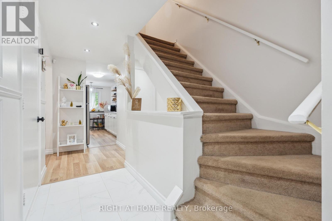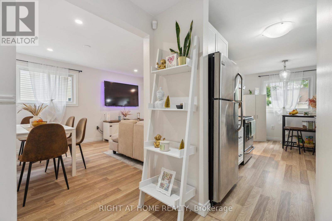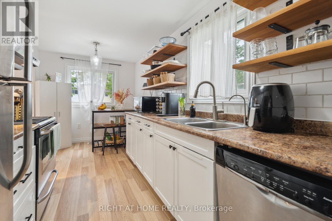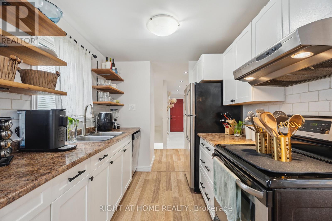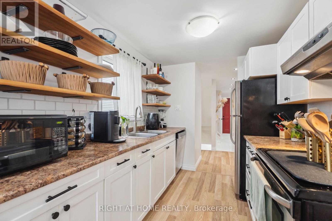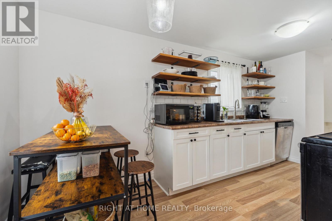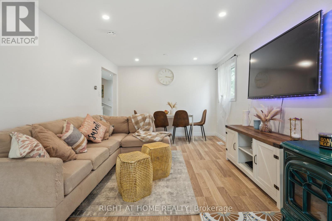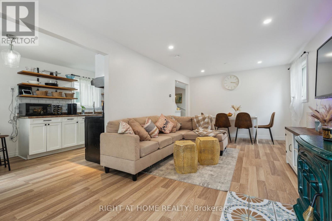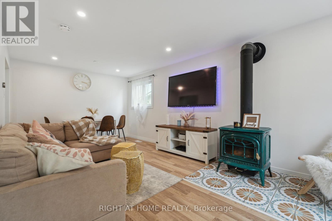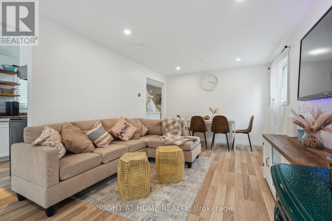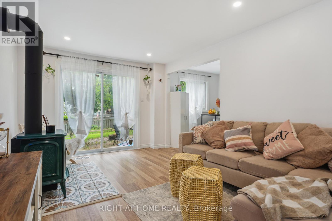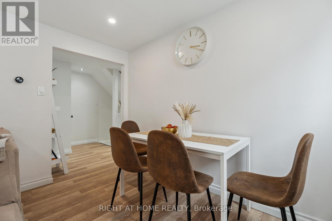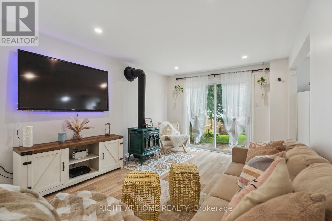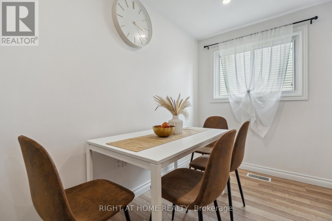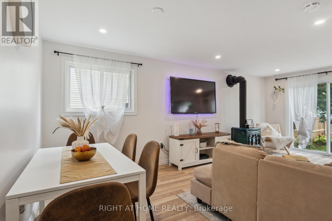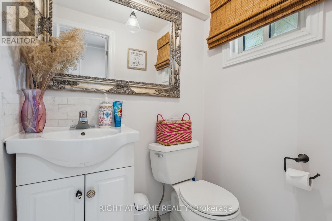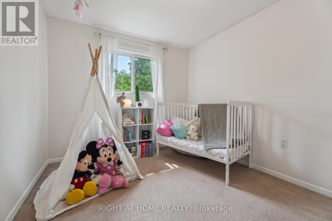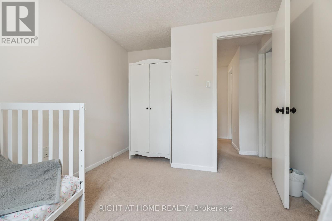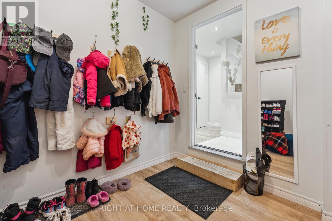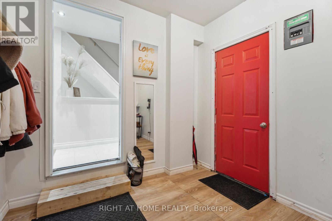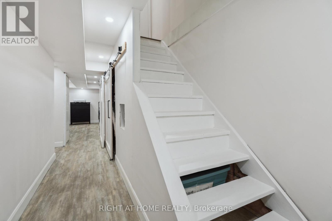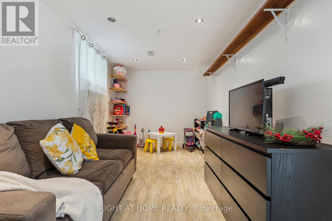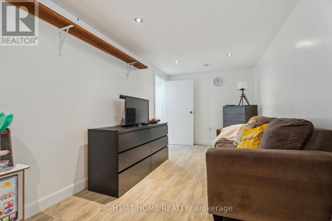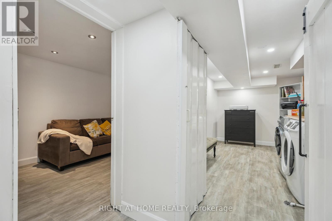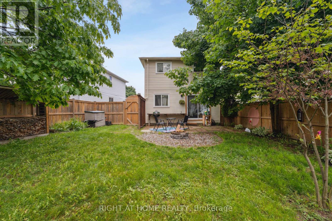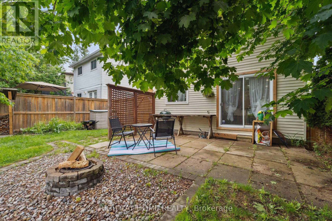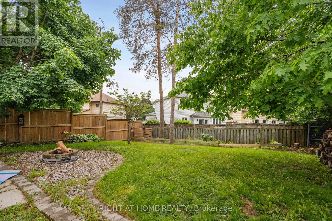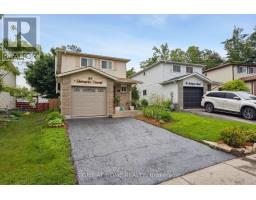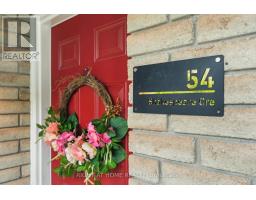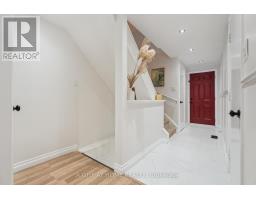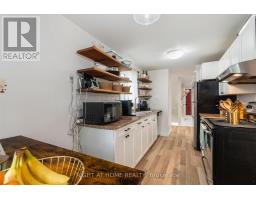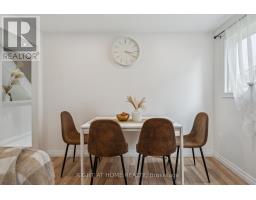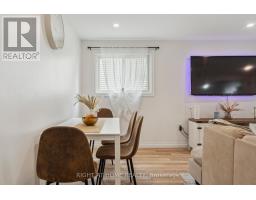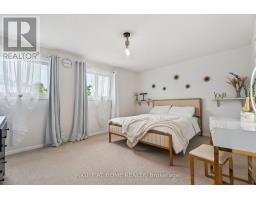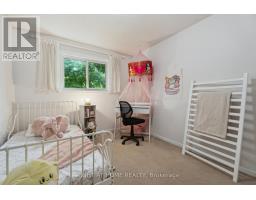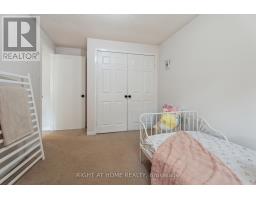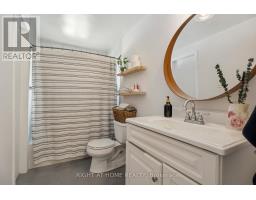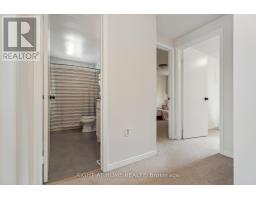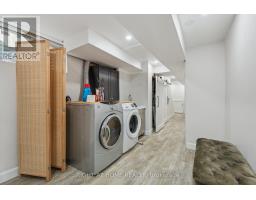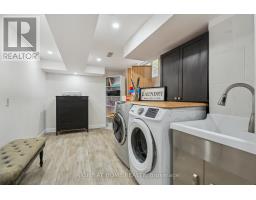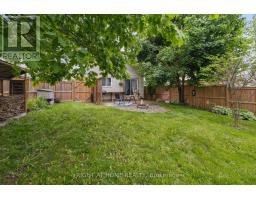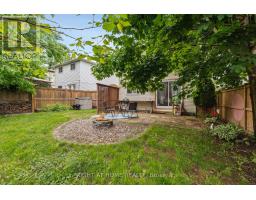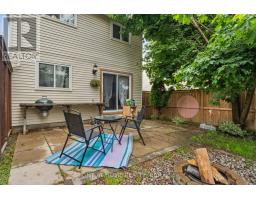54 Shakespeare Crescent Barrie, Ontario L4N 6C1
$699,900
Bright, clean, and full of charm, this 3 bedroom, 2 bathroom home sits on a mature lot in Barries quiet Letitia Heights neighbourhood. The fully fenced backyard offers a peaceful escape with a private patio and fire pit area, perfect for enjoying summer evenings. Inside, the home features a number of thoughtful updates including vinyl windows, a high-efficiency gas furnace, gas stove, central air, pot lights, and five included appliances. Other highlights include a water softener and reverse osmosis system. Great curb appeal with front gardens, a covered porch, and an updated front deck. Conveniently located close to schools, parks, trails, transit, and major amenities, with easy access to commuter routes. This is a well-kept home in a great neighbourhood. (id:50886)
Open House
This property has open houses!
2:00 pm
Ends at:4:00 pm
Property Details
| MLS® Number | S12204153 |
| Property Type | Single Family |
| Community Name | Letitia Heights |
| Parking Space Total | 3 |
Building
| Bathroom Total | 2 |
| Bedrooms Above Ground | 3 |
| Bedrooms Total | 3 |
| Age | 31 To 50 Years |
| Appliances | Dishwasher, Hood Fan, Stove, Washer, Refrigerator |
| Basement Development | Finished |
| Basement Type | N/a (finished) |
| Construction Style Attachment | Detached |
| Cooling Type | Central Air Conditioning |
| Exterior Finish | Aluminum Siding, Brick Facing |
| Fireplace Present | Yes |
| Foundation Type | Concrete |
| Half Bath Total | 1 |
| Heating Fuel | Natural Gas |
| Heating Type | Forced Air |
| Stories Total | 2 |
| Size Interior | 1,100 - 1,500 Ft2 |
| Type | House |
| Utility Water | Municipal Water |
Parking
| Attached Garage | |
| Garage |
Land
| Acreage | No |
| Sewer | Sanitary Sewer |
| Size Depth | 110 Ft ,4 In |
| Size Frontage | 29 Ft ,6 In |
| Size Irregular | 29.5 X 110.4 Ft |
| Size Total Text | 29.5 X 110.4 Ft |
| Zoning Description | Rm1 |
Rooms
| Level | Type | Length | Width | Dimensions |
|---|---|---|---|---|
| Basement | Recreational, Games Room | 4.65 m | 2.49 m | 4.65 m x 2.49 m |
| Main Level | Living Room | 5.82 m | 3.2 m | 5.82 m x 3.2 m |
| Upper Level | Primary Bedroom | 4.5 m | 3.1 m | 4.5 m x 3.1 m |
| Upper Level | Bedroom 2 | 4.17 m | 2.79 m | 4.17 m x 2.79 m |
| Upper Level | Bedroom 3 | 3.33 m | 3.02 m | 3.33 m x 3.02 m |
Contact Us
Contact us for more information
John Taylor
Salesperson
(289) 241-7095
www.facebook.com/johntaylorrealestate
www.linkedin.com/in/john-taylor-89518393
(705) 797-4875
(705) 726-5558
www.rightathomerealty.com/

