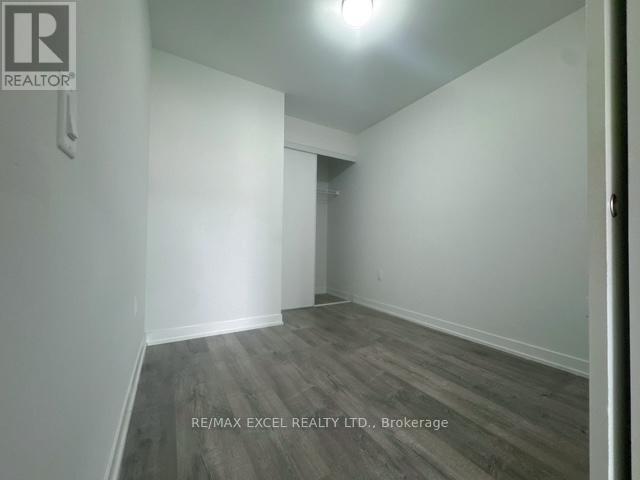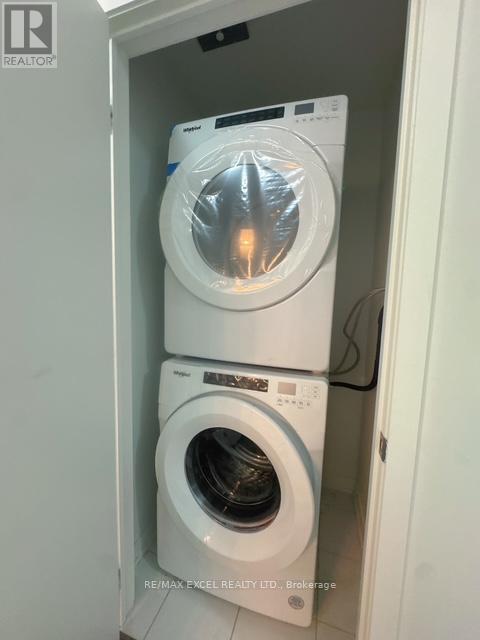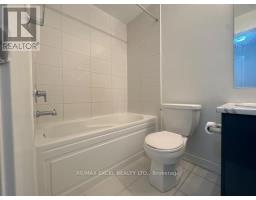403 - 3401 Ridgeway Drive Mississauga, Ontario L5L 5T3
2 Bedroom
2 Bathroom
600 - 699 ft2
Central Air Conditioning
Forced Air
$2,450 Monthly
one year new 2 Bedroom Condo Apartment Unit, super bright and spacious with Open Concept Layout, Laminate Floorings Through-Out/Quartz Countertops/Stainless Steel Appliances In The Kitchen and many more, move in ready! Located Close to Major Amenities, Shopping, Restaurants, Schools, Public Transit And Much More (id:50886)
Property Details
| MLS® Number | W12204222 |
| Property Type | Single Family |
| Community Name | Erin Mills |
| Community Features | Pets Not Allowed |
| Features | Balcony, Carpet Free |
| Parking Space Total | 1 |
Building
| Bathroom Total | 2 |
| Bedrooms Above Ground | 2 |
| Bedrooms Total | 2 |
| Age | New Building |
| Amenities | Separate Heating Controls |
| Appliances | Water Heater |
| Cooling Type | Central Air Conditioning |
| Exterior Finish | Brick |
| Flooring Type | Laminate |
| Heating Fuel | Natural Gas |
| Heating Type | Forced Air |
| Size Interior | 600 - 699 Ft2 |
| Type | Apartment |
Parking
| Garage |
Land
| Acreage | No |
Rooms
| Level | Type | Length | Width | Dimensions |
|---|---|---|---|---|
| Main Level | Family Room | 15.88 m | 12.17 m | 15.88 m x 12.17 m |
| Main Level | Kitchen | 15.88 m | 12.17 m | 15.88 m x 12.17 m |
| Main Level | Primary Bedroom | 12.047 m | 7.09 m | 12.047 m x 7.09 m |
| Main Level | Bedroom 2 | 8.27 m | 8.79 m | 8.27 m x 8.79 m |
Contact Us
Contact us for more information
Monica Mac
Broker
RE/MAX Excel Realty Ltd.
120 West Beaver Creek Rd #23
Richmond Hill, Ontario L4B 1L2
120 West Beaver Creek Rd #23
Richmond Hill, Ontario L4B 1L2
(905) 597-0800
(905) 597-0868
www.remaxexcel.com/























