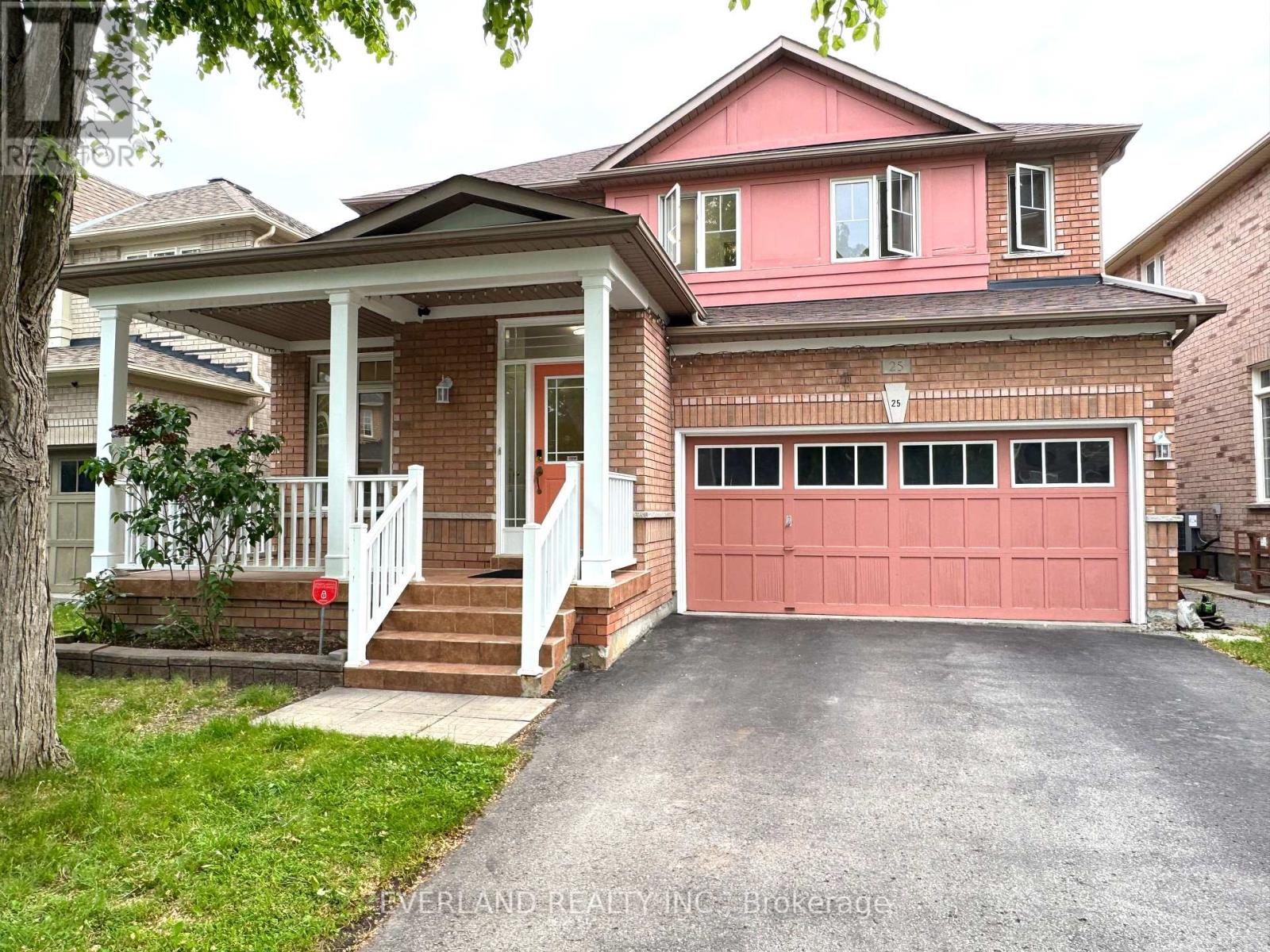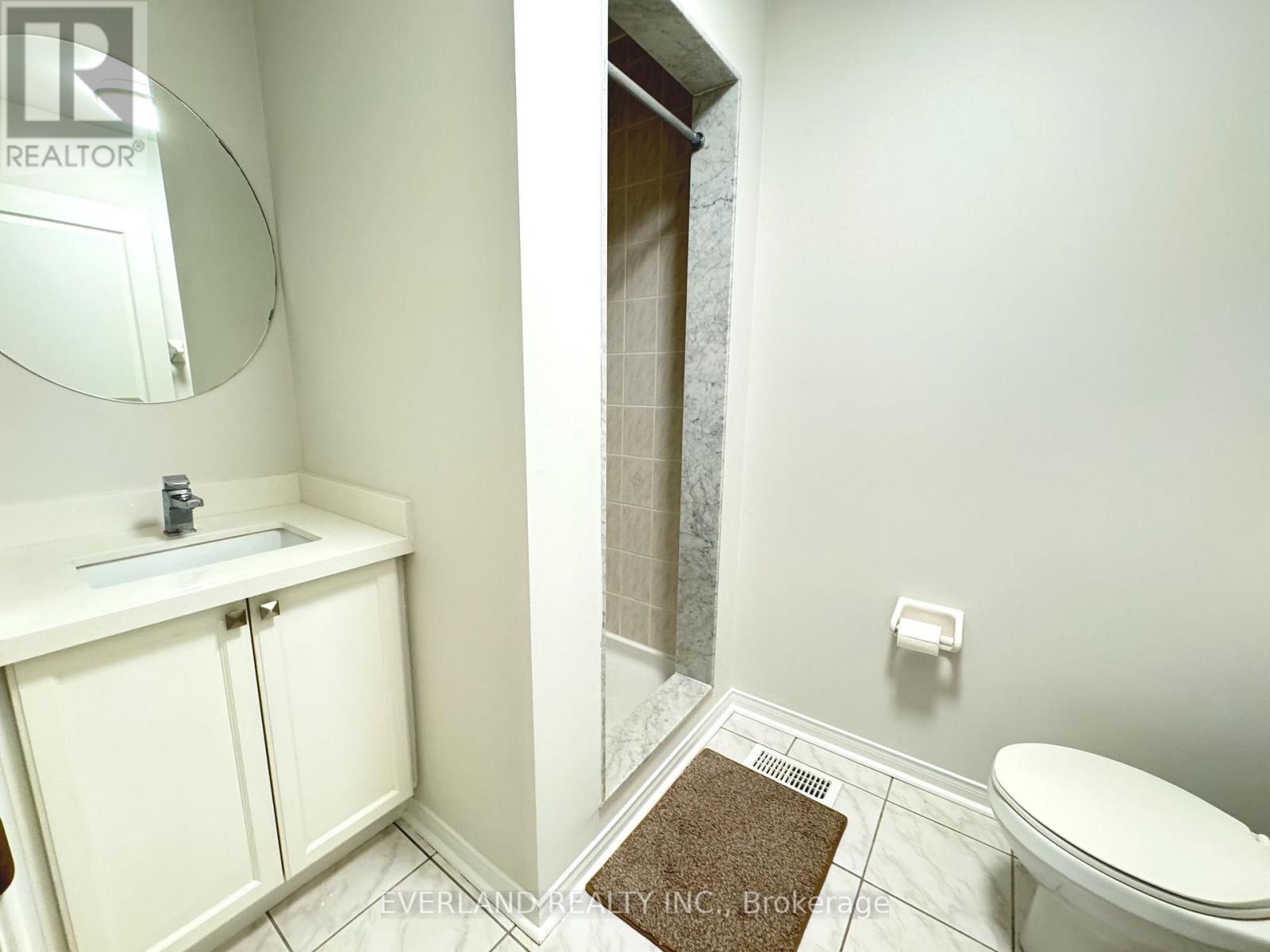25 Saffron Street Markham, Ontario L6E 1L7
$1,199,999
Stunning & Sun-Filled Double-Garage Home in Desirable GreensboroughWelcome to this bright and spacious detached home, perfectly situated in the family-friendly Greensborough neighborhood. Boasting an ideal east-west exposure, this home is bathed in natural sunlight throughout the day.The main floor features a modern open-concept layout with 9-foot ceilings, creating a bright and airy living space that meets todays standards for stylish and comfortable living. Upstairs, youll find four generously sized bedrooms and three full bathrooms, providing ample space for the whole family.The fully finished basement includes a complete kitchen and bathroom, along with a separate entrancemaking it an excellent option for rental income or extended family. Step outside to a sprawling, level backyard, perfect for outdoor gatherings and play.Located in the coveted Bur Oak Secondary School district, this home is just 3 minutes to the GO Train Station by Driving, offering a quick and easy commute to North York and Downtown Toronto. Surrounded by shops, parks, and amenities, this is a rare opportunity in a prime location.Dont miss outschedule your viewing today! (id:50886)
Property Details
| MLS® Number | N12204275 |
| Property Type | Single Family |
| Community Name | Greensborough |
| Amenities Near By | Hospital, Park, Public Transit, Schools |
| Parking Space Total | 6 |
| View Type | View |
Building
| Bathroom Total | 5 |
| Bedrooms Above Ground | 4 |
| Bedrooms Below Ground | 1 |
| Bedrooms Total | 5 |
| Age | 6 To 15 Years |
| Appliances | All, Dishwasher, Dryer, Hood Fan, Stove, Washer, Refrigerator |
| Basement Development | Finished |
| Basement Features | Separate Entrance |
| Basement Type | N/a (finished) |
| Construction Style Attachment | Detached |
| Cooling Type | Central Air Conditioning |
| Exterior Finish | Brick |
| Fireplace Present | Yes |
| Flooring Type | Ceramic |
| Foundation Type | Concrete |
| Half Bath Total | 1 |
| Heating Fuel | Natural Gas |
| Heating Type | Forced Air |
| Stories Total | 2 |
| Size Interior | 2,000 - 2,500 Ft2 |
| Type | House |
| Utility Water | Municipal Water |
Parking
| Attached Garage | |
| Garage |
Land
| Acreage | No |
| Fence Type | Fenced Yard |
| Land Amenities | Hospital, Park, Public Transit, Schools |
| Sewer | Sanitary Sewer |
| Size Depth | 89 Ft ,10 In |
| Size Frontage | 44 Ft ,4 In |
| Size Irregular | 44.4 X 89.9 Ft |
| Size Total Text | 44.4 X 89.9 Ft |
Rooms
| Level | Type | Length | Width | Dimensions |
|---|---|---|---|---|
| Second Level | Primary Bedroom | 3.46 m | 3.45 m | 3.46 m x 3.45 m |
| Second Level | Bedroom 2 | 3.66 m | 3.04 m | 3.66 m x 3.04 m |
| Second Level | Bedroom 3 | 4.68 m | 3.07 m | 4.68 m x 3.07 m |
| Second Level | Bedroom 4 | 3.67 m | 3.13 m | 3.67 m x 3.13 m |
| Ground Level | Living Room | 6.2 m | 3.03 m | 6.2 m x 3.03 m |
| Ground Level | Dining Room | 6.2 m | 3.03 m | 6.2 m x 3.03 m |
| Ground Level | Family Room | 4.74 m | 4.11 m | 4.74 m x 4.11 m |
| Ground Level | Kitchen | 4.14 m | 3.04 m | 4.14 m x 3.04 m |
| Ground Level | Eating Area | 2.93 m | 2.35 m | 2.93 m x 2.35 m |
https://www.realtor.ca/real-estate/28433767/25-saffron-street-markham-greensborough-greensborough
Contact Us
Contact us for more information
Stephen Wang
Broker
350 Hwy 7 East #ph1
Richmond Hill, Ontario L4B 3N2
(905) 597-8165
(905) 597-8167











