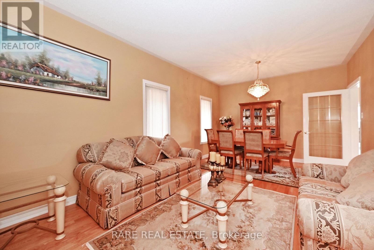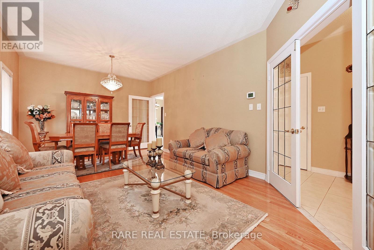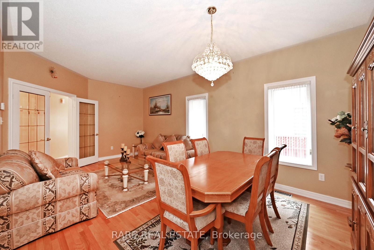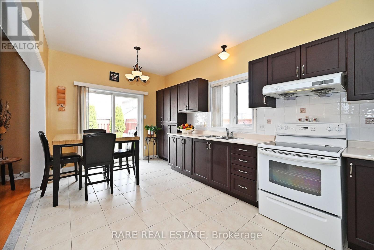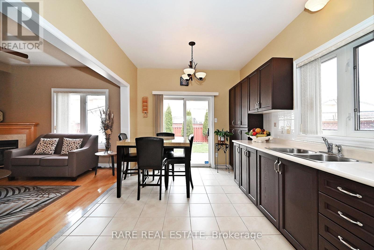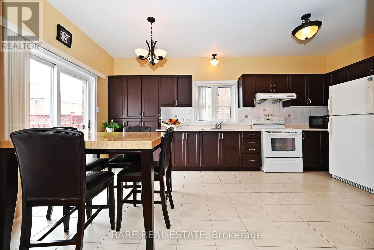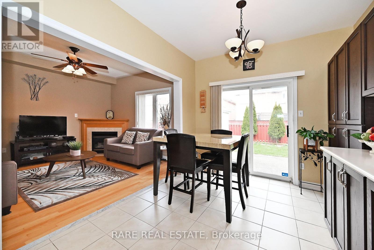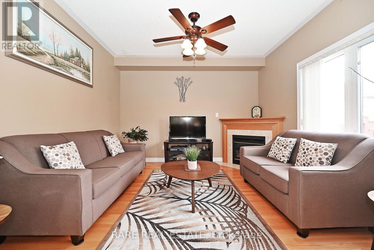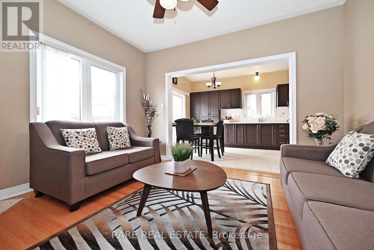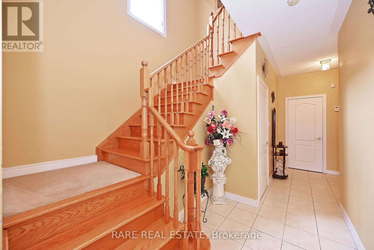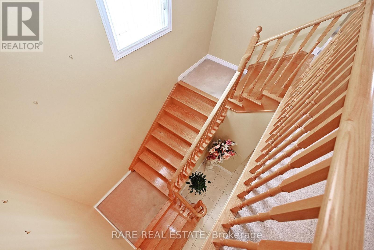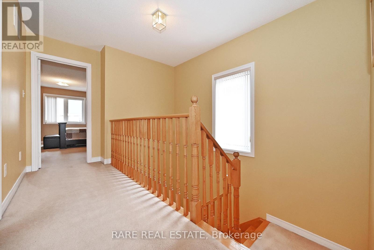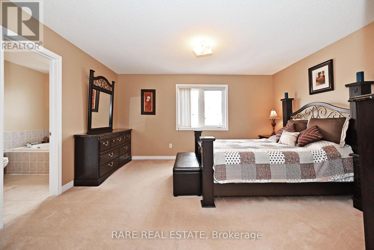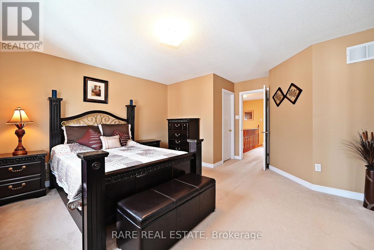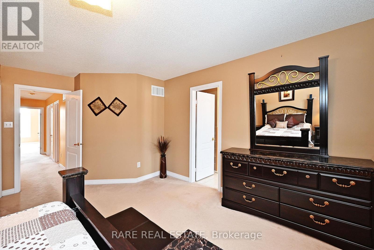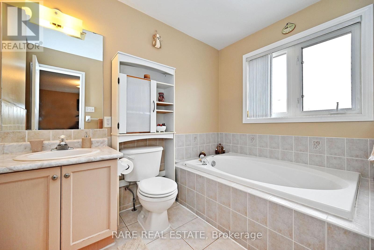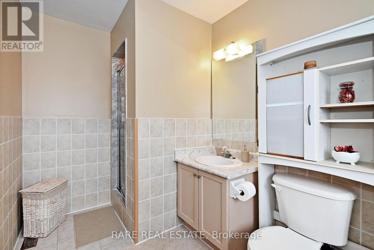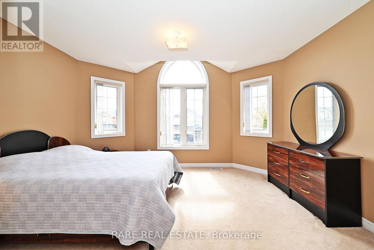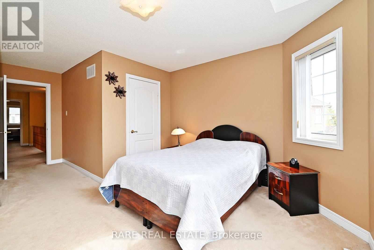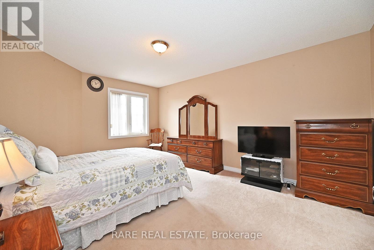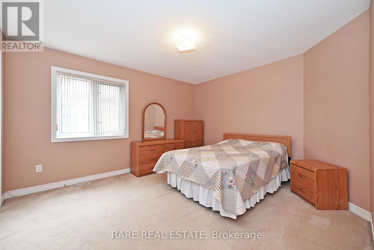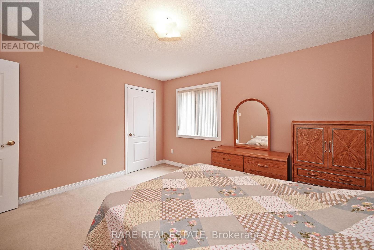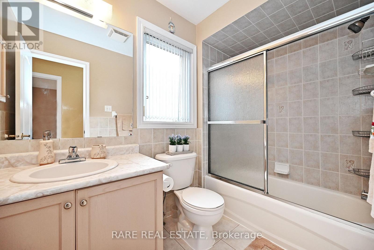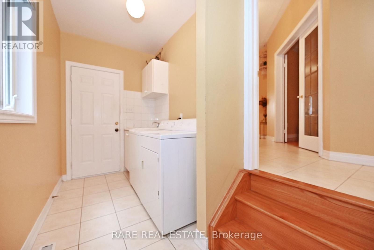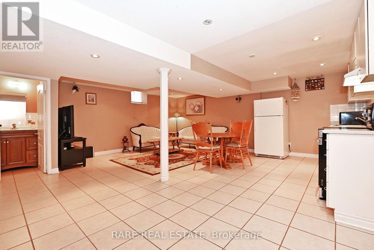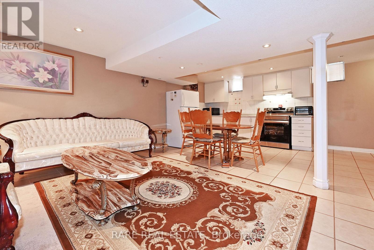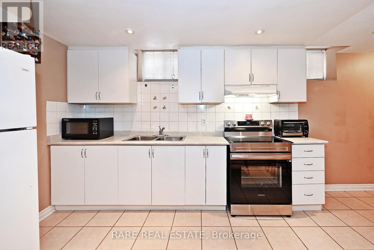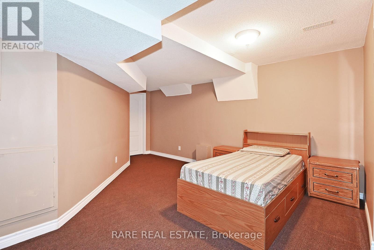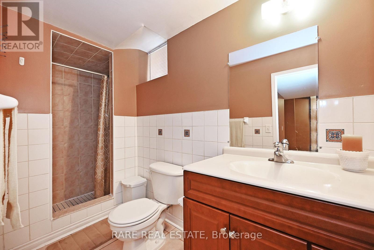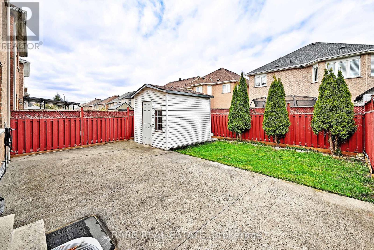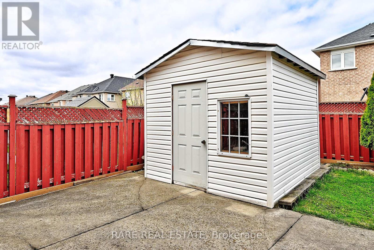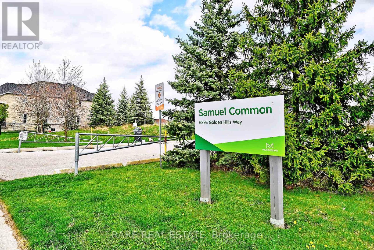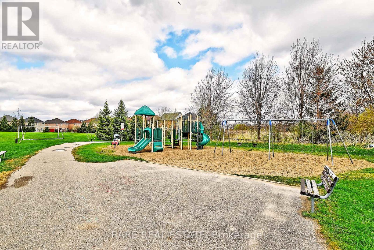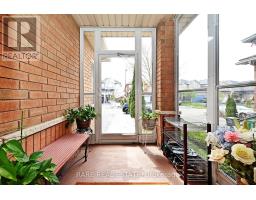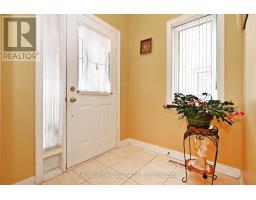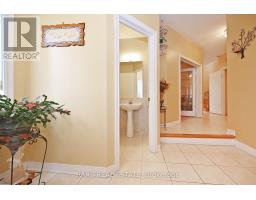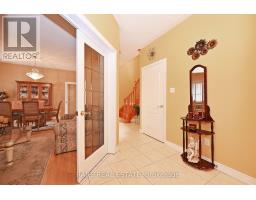395 Rocca Court Mississauga, Ontario L5W 1V1
$1,264,888
Marvel This Meticulously Maintained Owner Only Lived-in 4-bedroom Family Home which is in Immaculate Condition. Nestled in the Prime Location of Meadowvale Village in Mississauga, Boasting a Top-Tier School District. This Home Has a Spacious Layout along with Very Spacious Bedrooms with Sunlight Filling Every Room throughout! With Soaring 9-foot Ceilings on the Main Floor & an Open Concept Kitchen & Family Room (w/ Fireplace) along with a Separate Living & Dining Room. Basement Offers a Spacious Rec Room with an open concept Kitchen and a separate Office That Can Also be for Potential Bedroom Use. Separate Entrance to Basement Through Garage Ideal for a Potential In-Law Suite. Great Location for Commuting with Quick & Easy Access to Major Highways, Along with Great Shopping & Dining Experiences Just Minutes Away. This Home is Move-In Ready to Immediately Begin Your New Journey in a Beautiful Family Friendly Neighbourhood. Included: 2 Stove/Ovens, 2 Fridges, 2 Microwaves & a Clothing Washer/Dryer. Central Vac, Garage Opener, Shed, Roof (2018) Furnace (2019). (id:50886)
Property Details
| MLS® Number | W12204291 |
| Property Type | Single Family |
| Community Name | Meadowvale Village |
| Equipment Type | Water Heater |
| Parking Space Total | 6 |
| Rental Equipment Type | Water Heater |
| Structure | Patio(s), Shed |
Building
| Bathroom Total | 4 |
| Bedrooms Above Ground | 4 |
| Bedrooms Total | 4 |
| Age | 16 To 30 Years |
| Amenities | Fireplace(s) |
| Appliances | Water Heater, Central Vacuum, Garage Door Opener Remote(s), Dryer, Microwave, Oven, Two Stoves, Washer, Window Coverings, Two Refrigerators |
| Basement Development | Finished |
| Basement Features | Separate Entrance |
| Basement Type | N/a (finished) |
| Construction Style Attachment | Detached |
| Cooling Type | Central Air Conditioning |
| Exterior Finish | Brick |
| Fire Protection | Alarm System, Smoke Detectors |
| Fireplace Present | Yes |
| Fireplace Total | 1 |
| Flooring Type | Hardwood, Carpeted, Ceramic |
| Foundation Type | Concrete |
| Half Bath Total | 1 |
| Heating Fuel | Natural Gas |
| Heating Type | Forced Air |
| Stories Total | 2 |
| Size Interior | 2,000 - 2,500 Ft2 |
| Type | House |
| Utility Water | Municipal Water |
Parking
| Garage |
Land
| Acreage | No |
| Sewer | Sanitary Sewer |
| Size Depth | 109 Ft ,10 In |
| Size Frontage | 32 Ft |
| Size Irregular | 32 X 109.9 Ft |
| Size Total Text | 32 X 109.9 Ft |
Rooms
| Level | Type | Length | Width | Dimensions |
|---|---|---|---|---|
| Second Level | Primary Bedroom | 5.04 m | 4.59 m | 5.04 m x 4.59 m |
| Second Level | Bedroom 2 | 6 m | 4.3 m | 6 m x 4.3 m |
| Second Level | Bedroom 3 | 5.11 m | 3.69 m | 5.11 m x 3.69 m |
| Second Level | Bedroom 4 | 4.18 m | 3.69 m | 4.18 m x 3.69 m |
| Basement | Office | 5.41 m | 4.71 m | 5.41 m x 4.71 m |
| Basement | Kitchen | 7.94 m | 3.24 m | 7.94 m x 3.24 m |
| Basement | Recreational, Games Room | 6.04 m | 3.11 m | 6.04 m x 3.11 m |
| Main Level | Living Room | 6.27 m | 3.77 m | 6.27 m x 3.77 m |
| Main Level | Dining Room | 6.27 m | 3.77 m | 6.27 m x 3.77 m |
| Main Level | Family Room | 3.96 m | 3.77 m | 3.96 m x 3.77 m |
| Main Level | Kitchen | 5.48 m | 2.94 m | 5.48 m x 2.94 m |
Contact Us
Contact us for more information
Taran Bal
Salesperson
1701 Avenue Rd
Toronto, Ontario M5M 3Y3
(416) 233-2071






