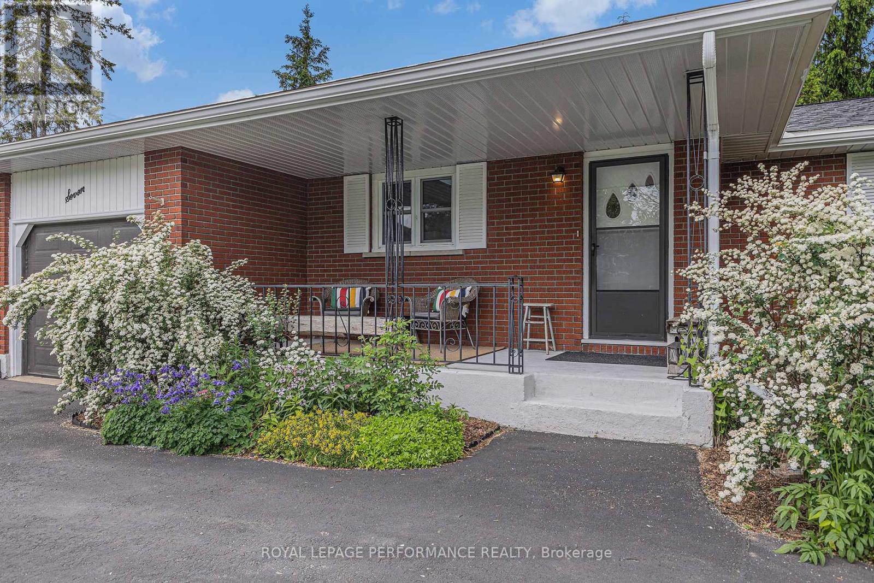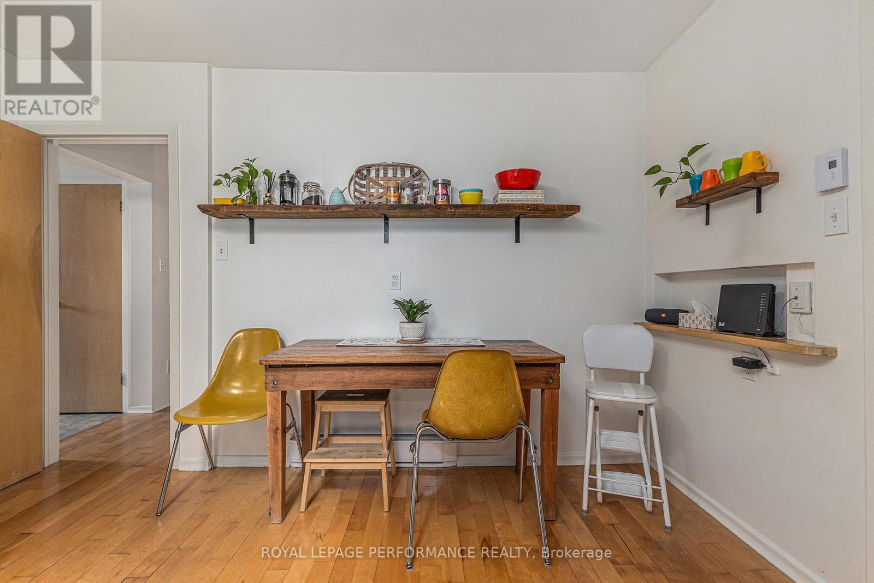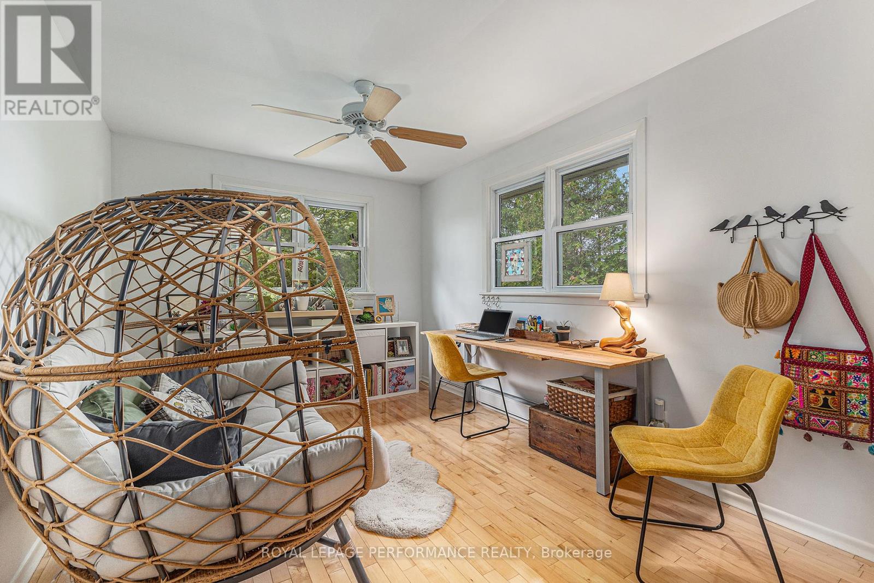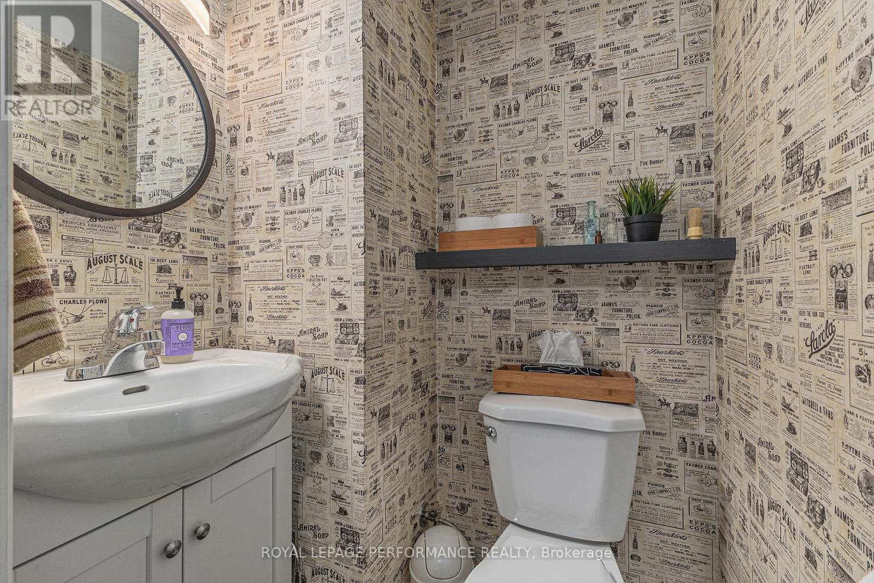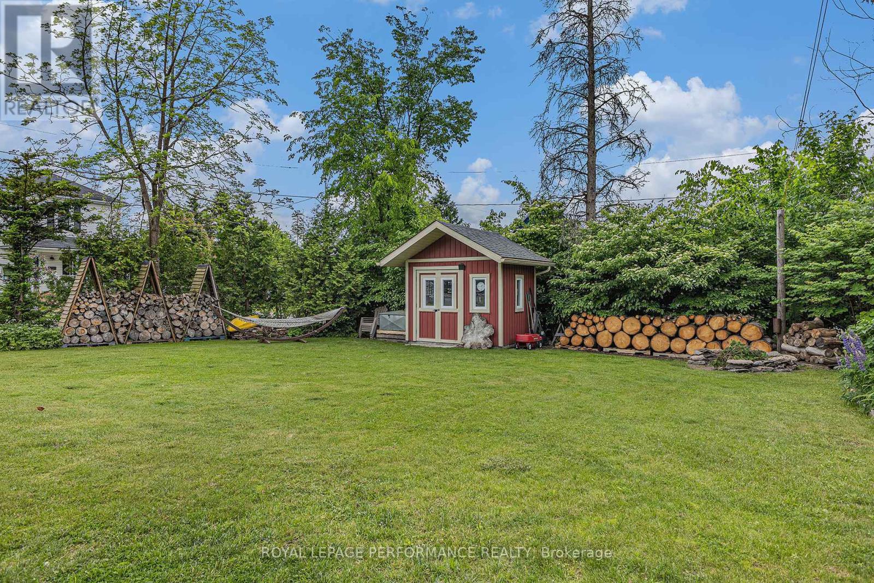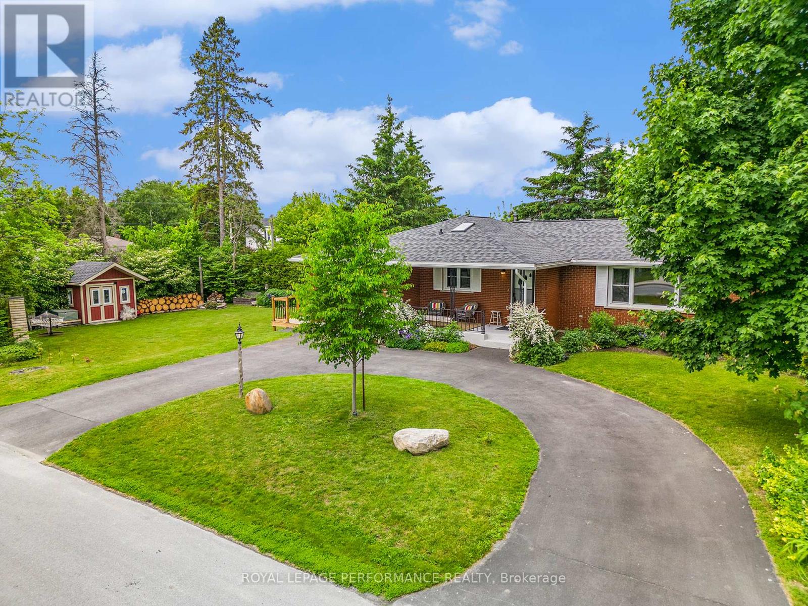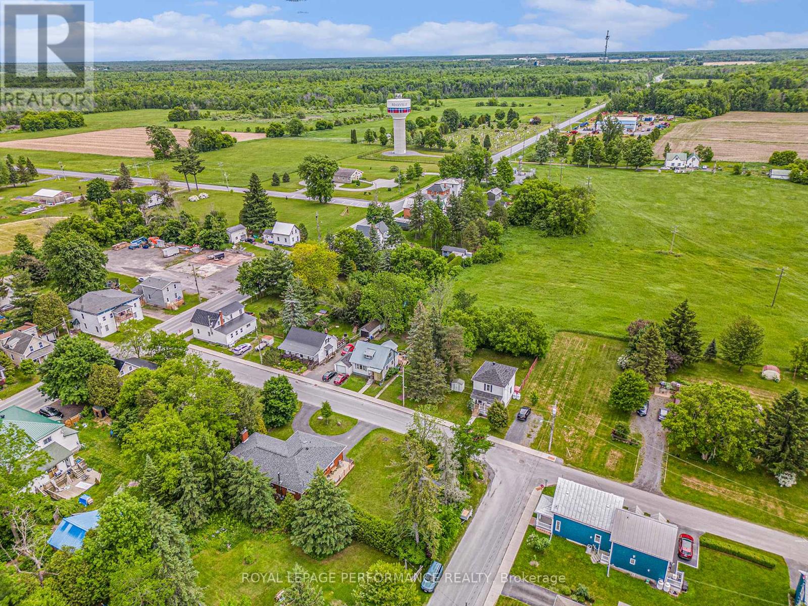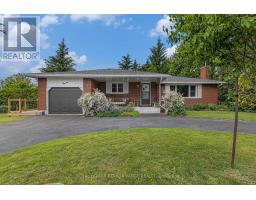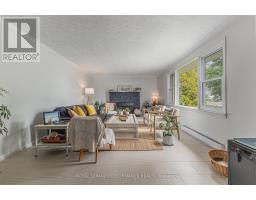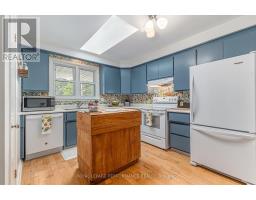7 George Street North Glengarry, Ontario K0C 1T0
$490,000
Meticulously maintained 3+2 bedroom all brick bungalow in the heart of Maxville. (Home to the Glengarry Highland Games). This delightful home with attached garage is situated on a quiet street with municipal services. Room for the growing family! Boasting stylish and trendy finishes throughout. Bright kitchen features sky lighting, butcher block island and appliances. Spacious living room with recent tile flooring and wood burning fireplace. Mudroom/laundry area with access to side deck. Three main floor bedrooms with hardwood flooring and ample closet space/built in shelving. Partially finished basement includes a family gathering space warmed by a free standing wood stove, 2 additional bedrooms, 2pc bathroom, cold storage and utility area. Other notables: Freshly painted, rough in for central vac, roof shingles 2017, east windows 2017, hot water tank 2017, garden shed, semi circle paved driveway. Close to school, church, retirement home and other village amenities. Quick commute to Ottawa/Montreal/Cornwall. As per Seller direction allow 24 hour irrevocable on offers. (id:50886)
Property Details
| MLS® Number | X12204347 |
| Property Type | Single Family |
| Community Name | 718 - Maxville |
| Amenities Near By | Schools |
| Parking Space Total | 4 |
| Structure | Deck, Porch, Shed |
Building
| Bathroom Total | 2 |
| Bedrooms Above Ground | 5 |
| Bedrooms Total | 5 |
| Amenities | Fireplace(s) |
| Appliances | Water Heater, Water Meter, Dishwasher, Dryer, Garage Door Opener, Storage Shed, Stove, Washer, Refrigerator |
| Architectural Style | Bungalow |
| Basement Development | Partially Finished |
| Basement Type | Full (partially Finished) |
| Construction Style Attachment | Detached |
| Exterior Finish | Brick |
| Fireplace Present | Yes |
| Fireplace Total | 2 |
| Fireplace Type | Insert,woodstove |
| Foundation Type | Block |
| Half Bath Total | 1 |
| Heating Fuel | Electric |
| Heating Type | Baseboard Heaters |
| Stories Total | 1 |
| Size Interior | 1,100 - 1,500 Ft2 |
| Type | House |
| Utility Water | Municipal Water |
Parking
| Attached Garage | |
| Garage |
Land
| Acreage | No |
| Land Amenities | Schools |
| Sewer | Sanitary Sewer |
| Size Depth | 75 Ft |
| Size Frontage | 135 Ft |
| Size Irregular | 135 X 75 Ft |
| Size Total Text | 135 X 75 Ft |
Rooms
| Level | Type | Length | Width | Dimensions |
|---|---|---|---|---|
| Basement | Bedroom 4 | 5.35 m | 3.67 m | 5.35 m x 3.67 m |
| Basement | Bedroom 5 | 4.07 m | 3.8 m | 4.07 m x 3.8 m |
| Main Level | Kitchen | 4.44 m | 3.58 m | 4.44 m x 3.58 m |
| Main Level | Living Room | 7.26 m | 4.01 m | 7.26 m x 4.01 m |
| Main Level | Mud Room | 3.79 m | 1.74 m | 3.79 m x 1.74 m |
| Main Level | Primary Bedroom | 4.02 m | 3.73 m | 4.02 m x 3.73 m |
| Main Level | Bedroom 2 | 3.71 m | 2.59 m | 3.71 m x 2.59 m |
| Main Level | Bedroom 3 | 4.82 m | 2.87 m | 4.82 m x 2.87 m |
https://www.realtor.ca/real-estate/28433916/7-george-street-north-glengarry-718-maxville
Contact Us
Contact us for more information
Jen Blair Manley
Salesperson
jbmanley.ca/
722 Pitt Street, Unit 111
Cornwall, Ontario K6J 3R9
(613) 938-3860
(613) 933-3860



