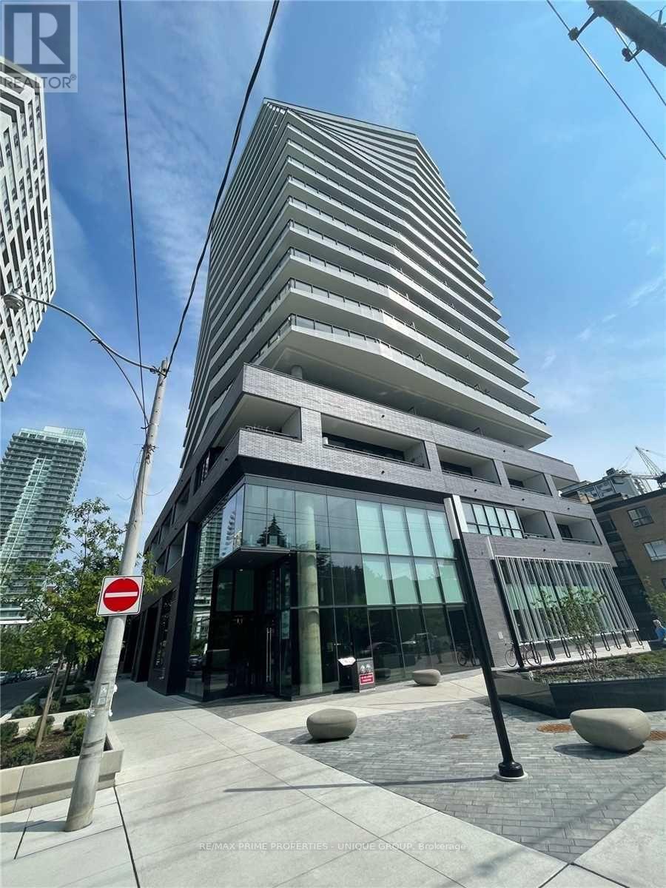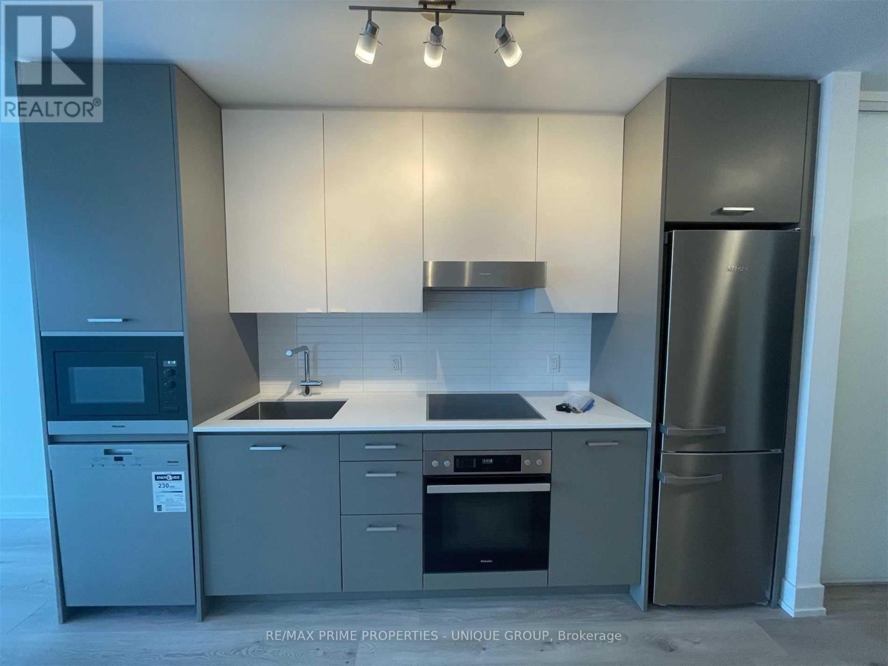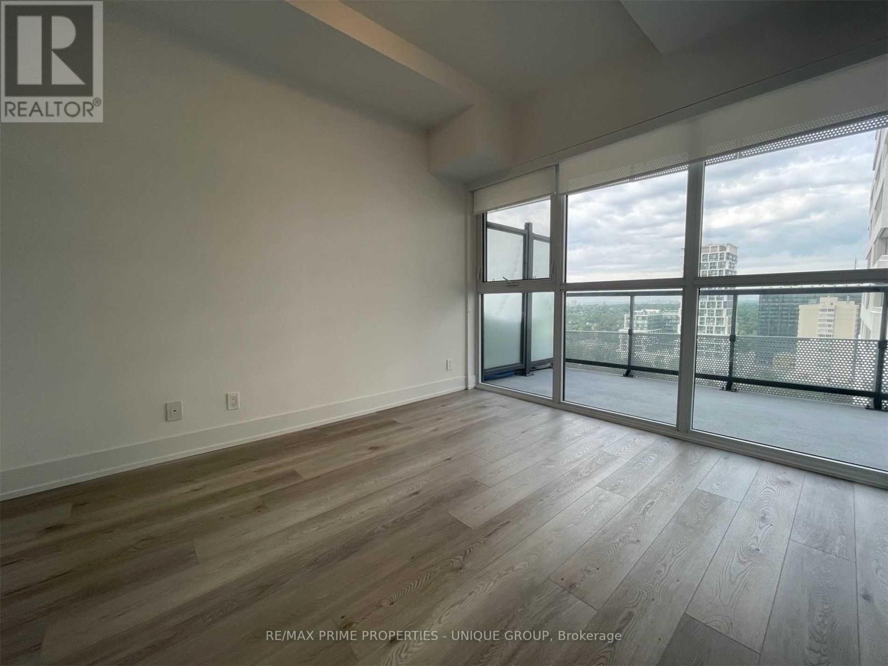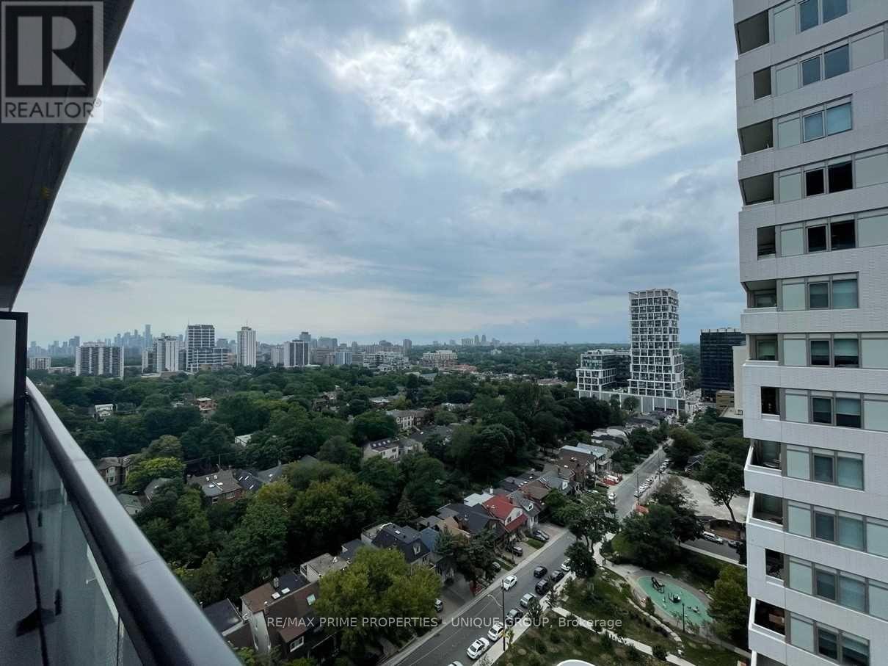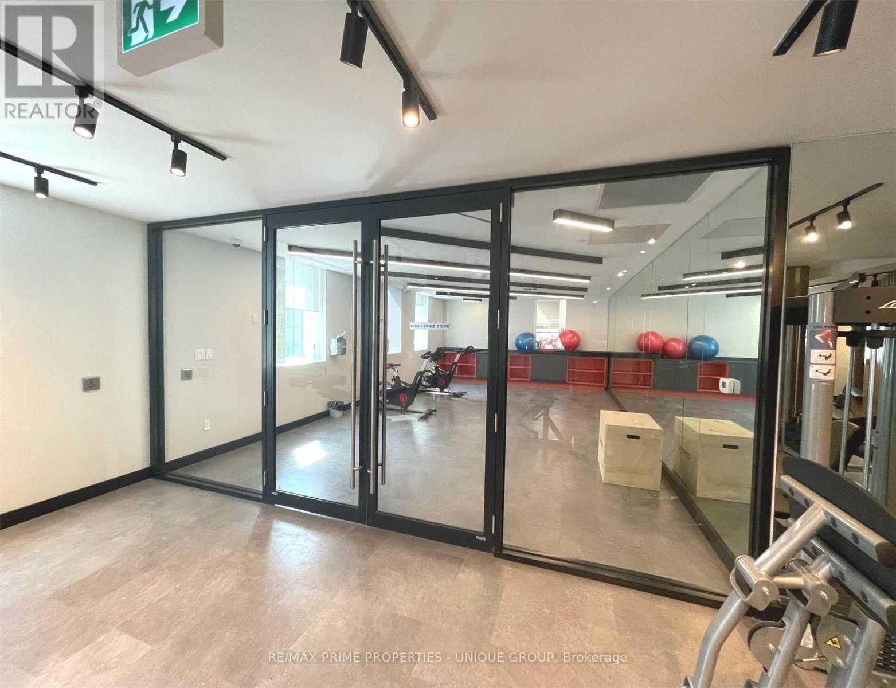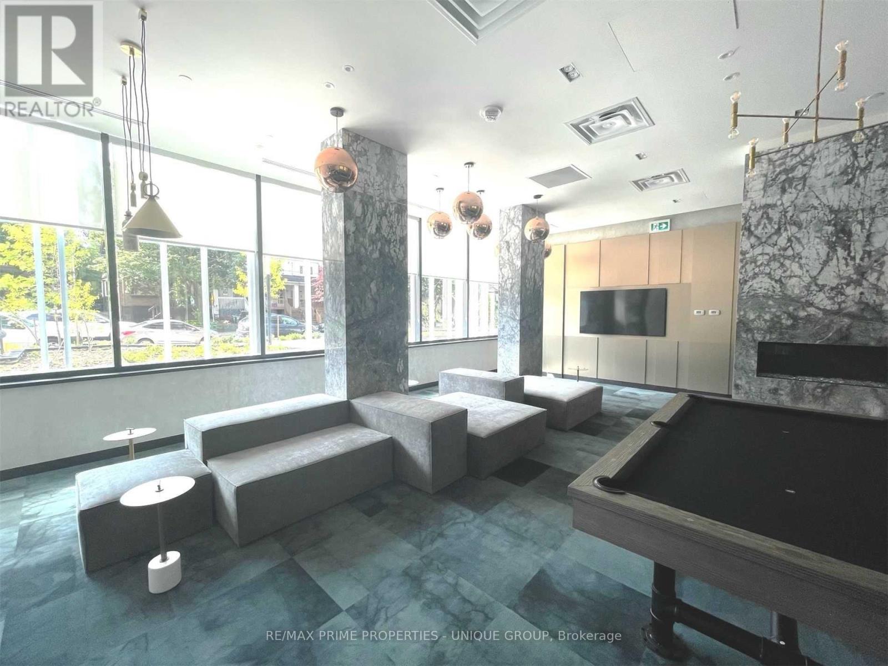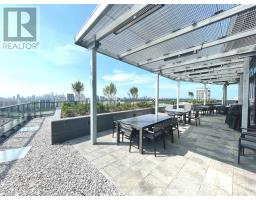1606 - 11 Lillian Street Toronto, Ontario M4S 2H7
1 Bedroom
1 Bathroom
500 - 599 ft2
Central Air Conditioning
Forced Air
$2,550 Monthly
*Distinction By Lash *11 Lillian Is One Of The Most Desirable Boutique Condos In Yonge & Eglinton Area *Preferable, Unobstructed Sw Exposure *Open Concept, Upgraded Unit (Over 30K), Quality Miele Ss Appliances, Large Balcony W/Bbq *Unique Rooftop Terrace W/ Panoramic City View *Minutes Away From Subway, Shops, Restaurants, Excellent Schools, Hospitals, Etc *Seldom Available Parking And Locker *Bright And Sunny/9Ft Ceilings (id:50886)
Property Details
| MLS® Number | C12204622 |
| Property Type | Single Family |
| Neigbourhood | Toronto—St. Paul's |
| Community Name | Mount Pleasant West |
| Community Features | Pet Restrictions |
| Features | Balcony |
| Parking Space Total | 1 |
Building
| Bathroom Total | 1 |
| Bedrooms Above Ground | 1 |
| Bedrooms Total | 1 |
| Age | New Building |
| Amenities | Storage - Locker |
| Appliances | Cooktop, Dishwasher, Dryer, Microwave, Oven, Hood Fan, Washer, Refrigerator |
| Cooling Type | Central Air Conditioning |
| Exterior Finish | Concrete |
| Flooring Type | Wood |
| Heating Fuel | Natural Gas |
| Heating Type | Forced Air |
| Size Interior | 500 - 599 Ft2 |
| Type | Apartment |
Parking
| Underground | |
| Garage |
Land
| Acreage | No |
Rooms
| Level | Type | Length | Width | Dimensions |
|---|---|---|---|---|
| Ground Level | Living Room | 3.05 m | 2.8 m | 3.05 m x 2.8 m |
| Ground Level | Kitchen | 2.75 m | 3.5 m | 2.75 m x 3.5 m |
| Ground Level | Dining Room | 2.75 m | 3.5 m | 2.75 m x 3.5 m |
| Ground Level | Bedroom | 2.9 m | 3.5 m | 2.9 m x 3.5 m |
| Ground Level | Den | 2.05 m | 1.8 m | 2.05 m x 1.8 m |
Contact Us
Contact us for more information
Zarko Zaric
Broker
RE/MAX Prime Properties - Unique Group
1251 Yonge Street
Toronto, Ontario M4T 1W6
1251 Yonge Street
Toronto, Ontario M4T 1W6
(416) 928-6833
(416) 928-2156
www.remaxprimeproperties.ca/

