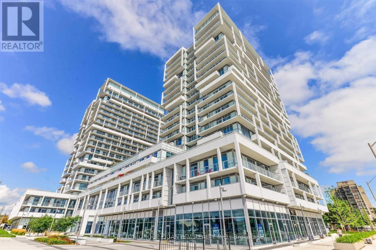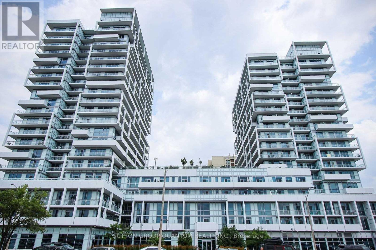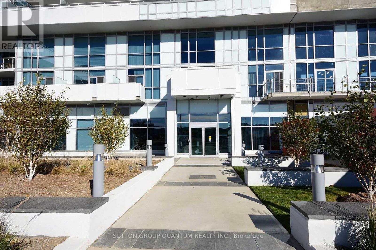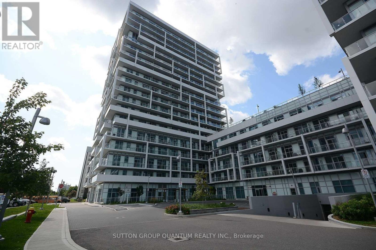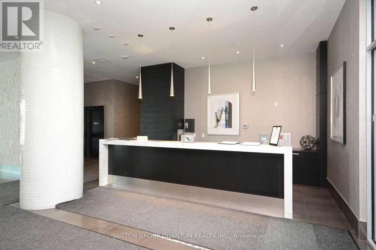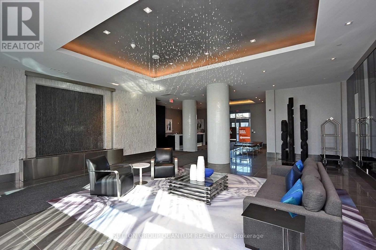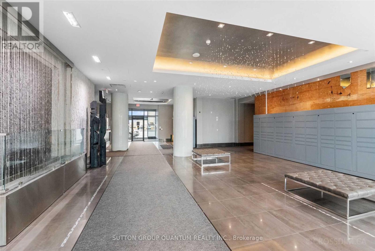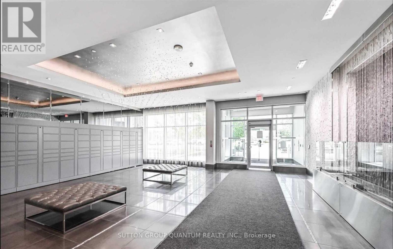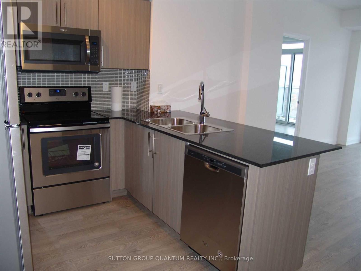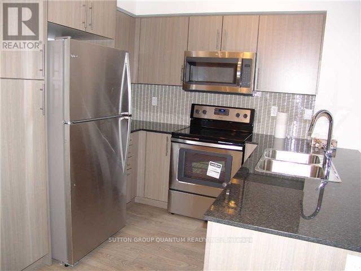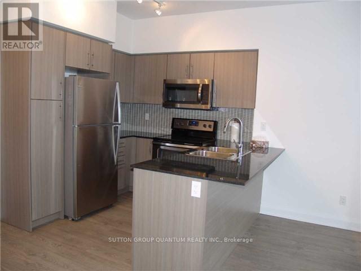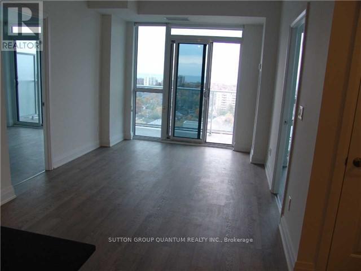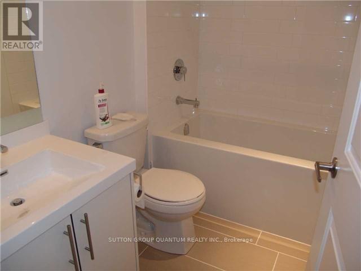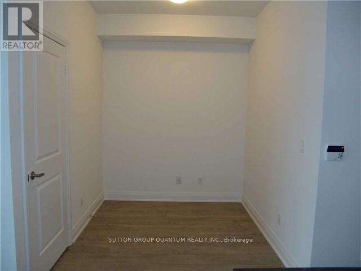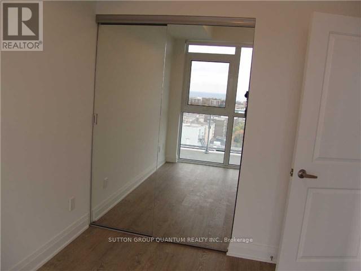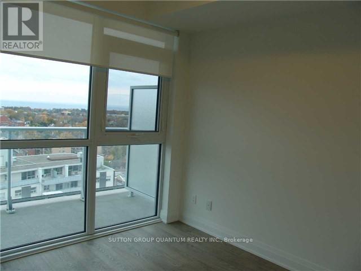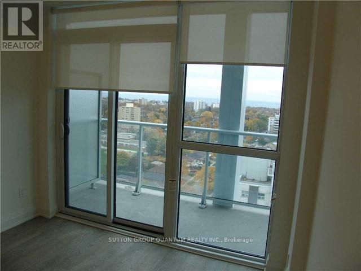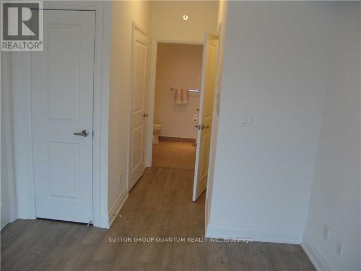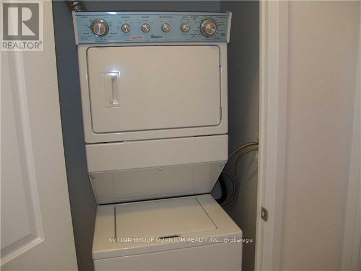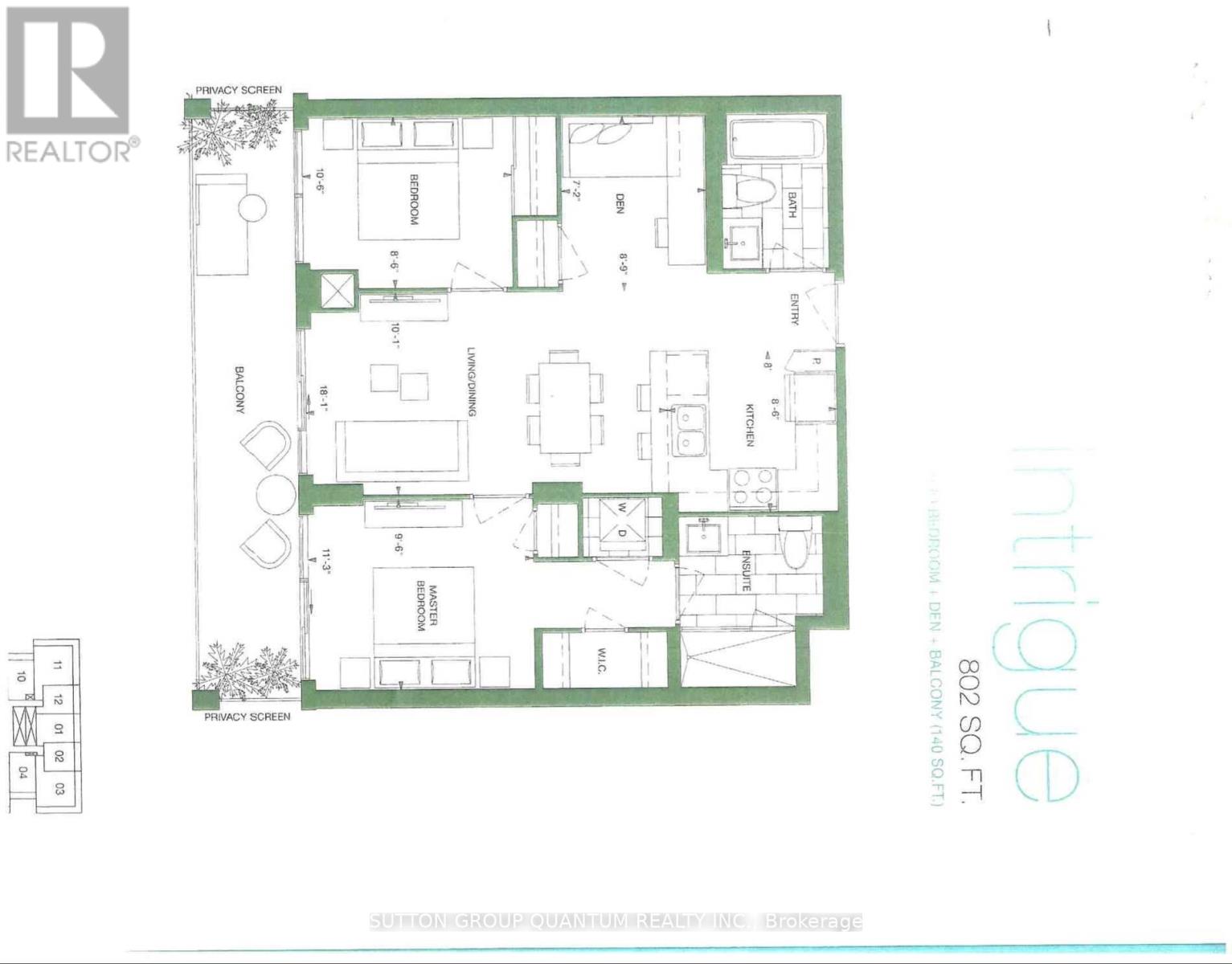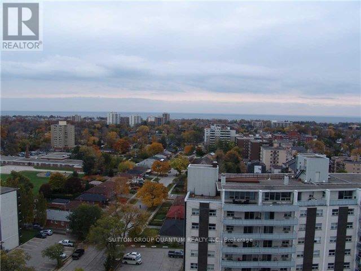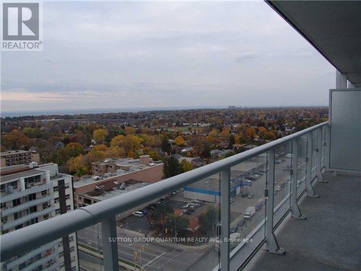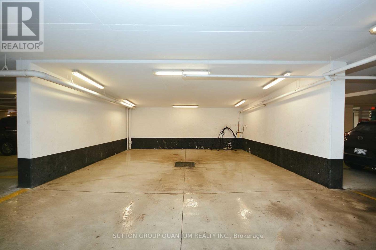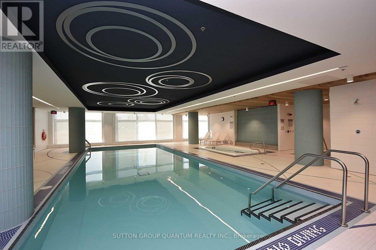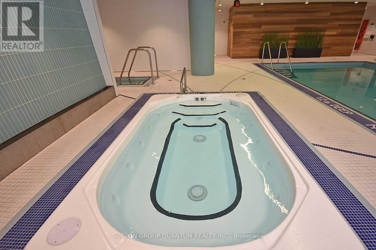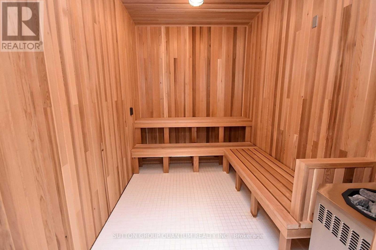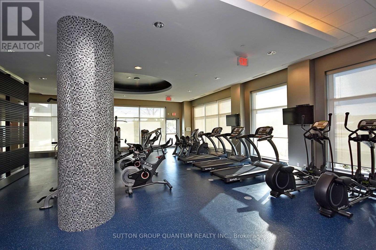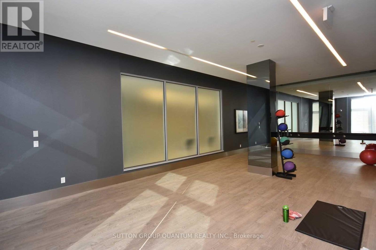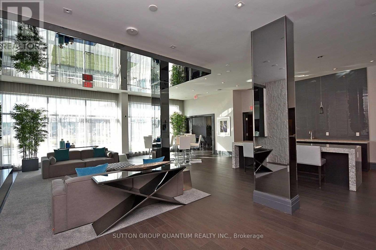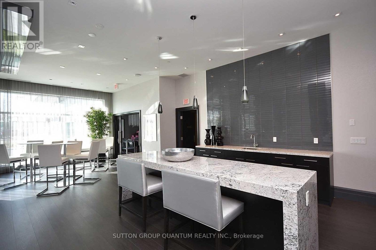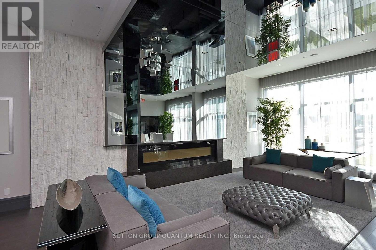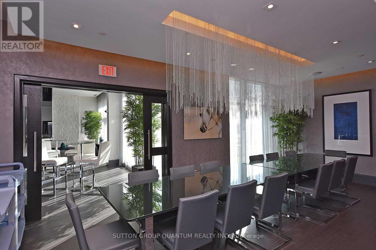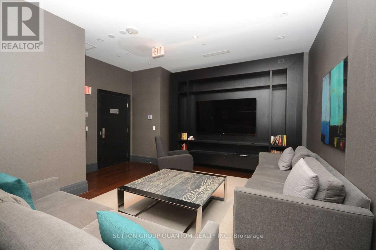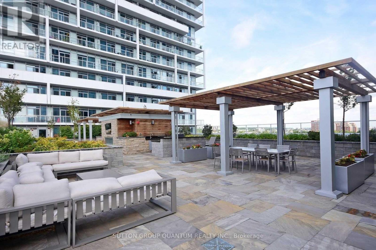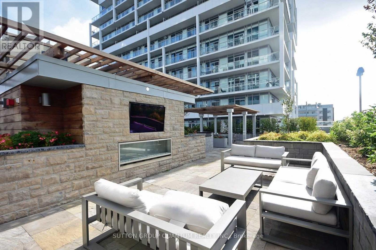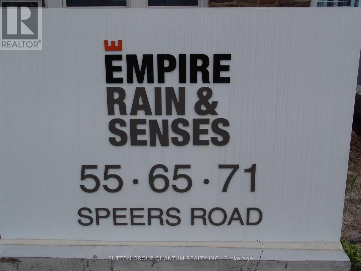1406 - 55 Speers Road Oakville, Ontario L6K 0H9
$3,000 Monthly
Location, Location, Location!!! 2 +1 Condo for lease in a beautiful Oakville's Kerr Village with a Lake View from 140 Sq Ft Balcony!!! **2 Underground side by side parking spots** Open Concept design with a quartz countertop and breakfast bar in the kitchen. Engineering hardwood floors throughout. Two bedrooms plus den and two full bathrooms!!! Prime Bedroom with two closets: walk in closet and single door closet, 4 pc washroom, ensuite laundry. Spacious Living/dining room with walk out to the balcony with unobstructed Lake View. Resort Style amenities include indoor pool, gym, yoga/pilates studio, rooftop terrace, guest rooms and much more! Close to all amenities, QEW highway, parks, walking distance to Oakville GO station, Oakville Golf Club, Community Centre. (id:50886)
Property Details
| MLS® Number | W12204651 |
| Property Type | Single Family |
| Community Name | 1014 - QE Queen Elizabeth |
| Community Features | Pets Not Allowed |
| Features | Balcony, Carpet Free |
| Parking Space Total | 2 |
| Pool Type | Indoor Pool |
Building
| Bathroom Total | 2 |
| Bedrooms Above Ground | 2 |
| Bedrooms Below Ground | 1 |
| Bedrooms Total | 3 |
| Age | 6 To 10 Years |
| Amenities | Security/concierge, Exercise Centre, Sauna, Visitor Parking, Storage - Locker |
| Appliances | Dishwasher, Dryer, Microwave, Stove, Washer, Window Coverings, Refrigerator |
| Cooling Type | Central Air Conditioning |
| Exterior Finish | Concrete |
| Heating Fuel | Natural Gas |
| Heating Type | Forced Air |
| Size Interior | 800 - 899 Ft2 |
| Type | Apartment |
Parking
| Underground | |
| Garage |
Land
| Acreage | No |
Rooms
| Level | Type | Length | Width | Dimensions |
|---|---|---|---|---|
| Ground Level | Kitchen | 2.61 m | 2.44 m | 2.61 m x 2.44 m |
| Ground Level | Dining Room | 5.51 m | 3.07 m | 5.51 m x 3.07 m |
| Ground Level | Living Room | 5.51 m | 3.07 m | 5.51 m x 3.07 m |
| Ground Level | Den | 2.19 m | 2.67 m | 2.19 m x 2.67 m |
| Ground Level | Primary Bedroom | 3.43 m | 2.91 m | 3.43 m x 2.91 m |
| Ground Level | Bedroom 2 | 3.2 m | 2.61 m | 3.2 m x 2.61 m |
Contact Us
Contact us for more information
Iwona Nowysz
Broker
iwonanowysz.sutton.com/
www.facebook.com/GTAhomesforu/
twitter.com/inowysz
www.linkedin.com/in/gtahomesforu
1673 Lakeshore Road West
Mississauga, Ontario L5J 1J4
(905) 822-5000
(905) 822-5617

