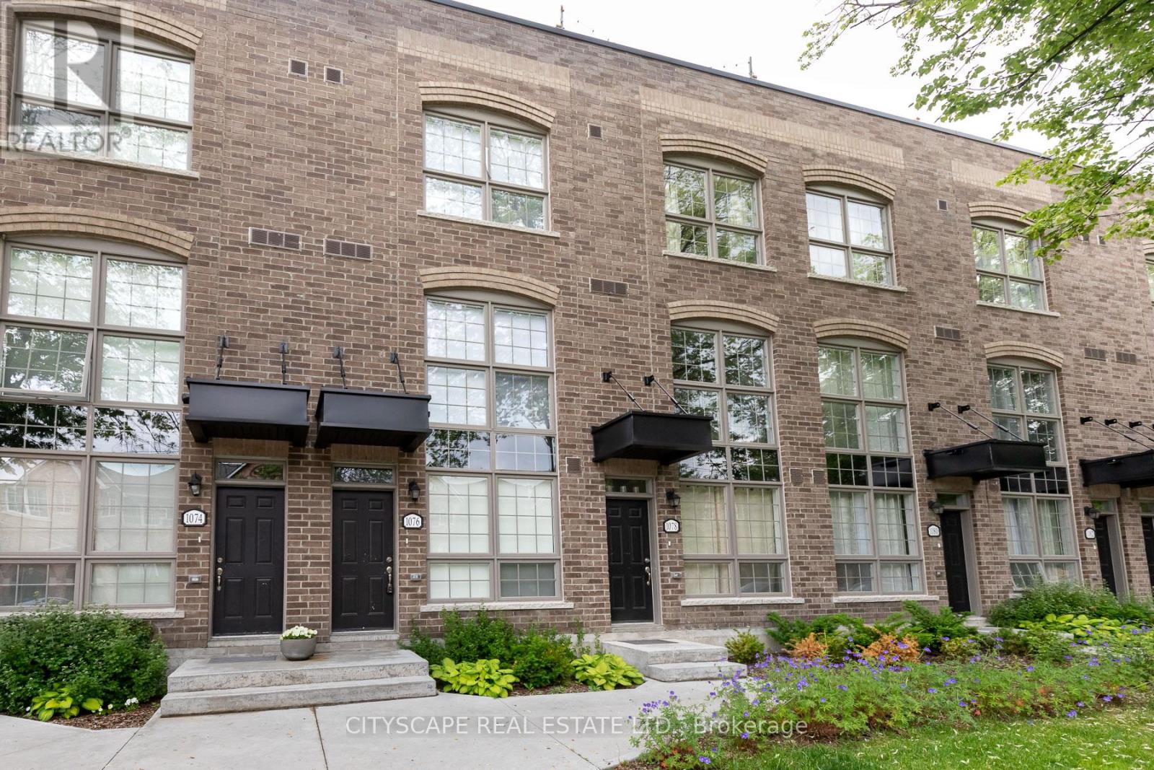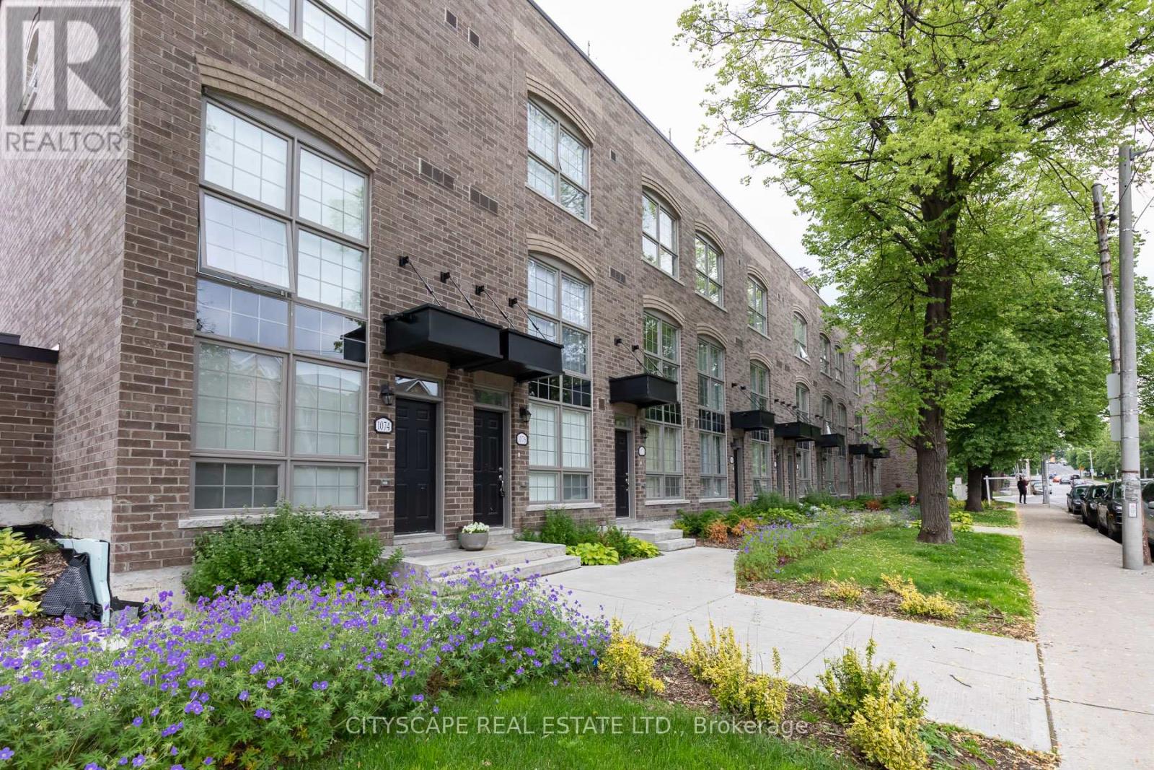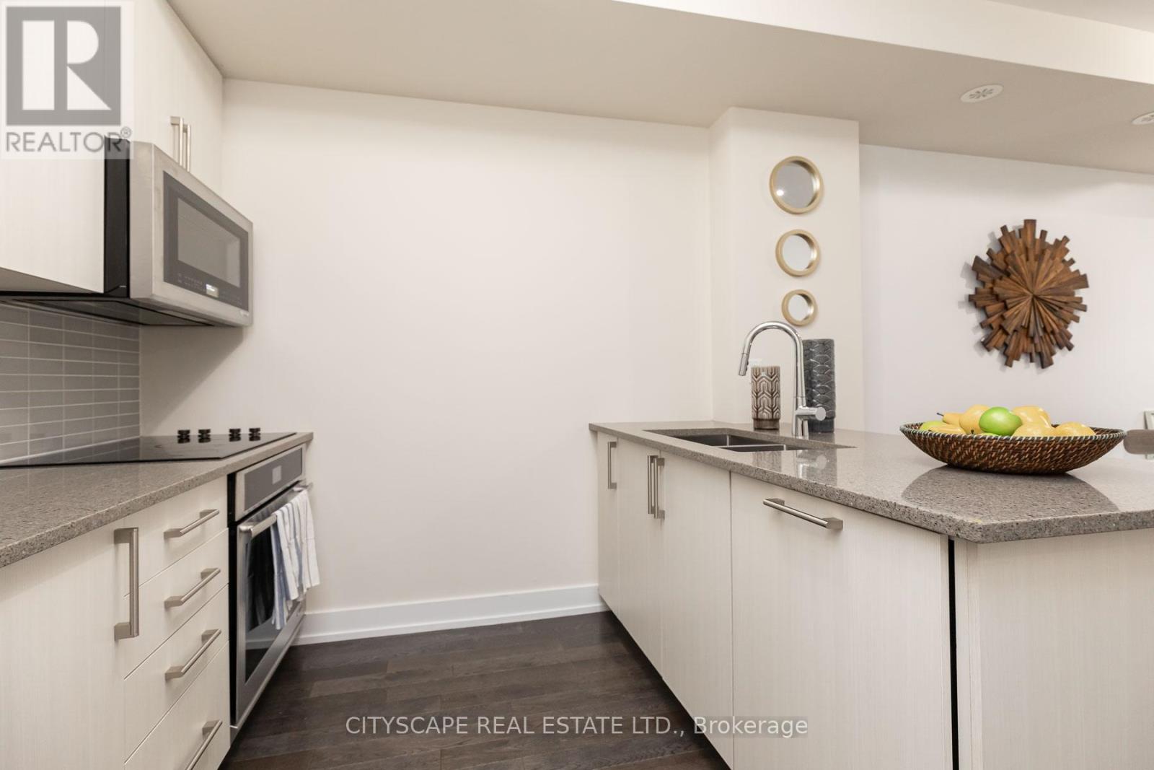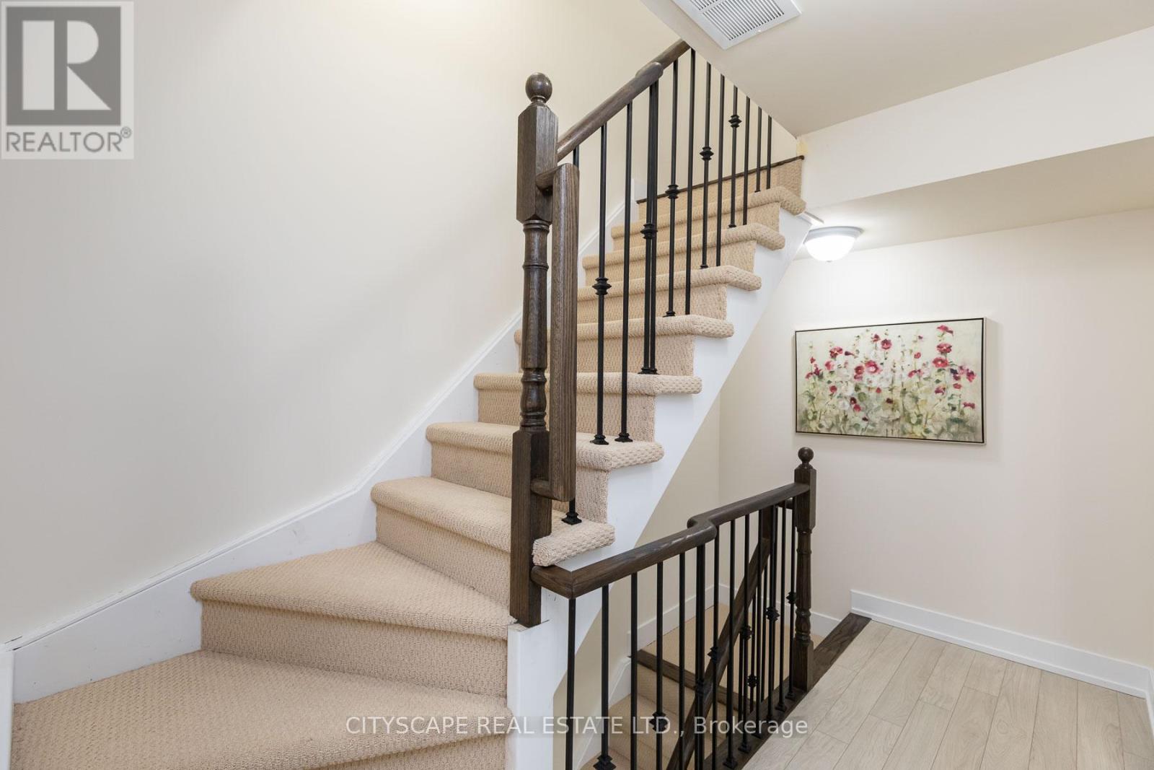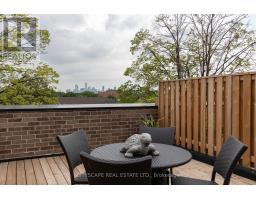50 - 220 Brandon Avenue Toronto, Ontario M6H 0C5
4 Bedroom
3 Bathroom
1,100 - 1,500 ft2
Central Air Conditioning, Ventilation System
Forced Air
$4,347 Monthly
Strong prospects with immediate occupancy are eligible for promos/discounts. Modern 3 storey heritage townhomes, located in established neighbourhoods of Davenport Village. Close to Transit walk to buses. Close to schools, parks, & Cafes such as Belzac. 3 bedrooms anda huge private rooftop terrace. Hardwood floors throughout the unit. high ceiling and bright light-filled rooms! Over 1500 sft of modern style. Parking and locker are available at additional costs. The unit is pet-friendly. (id:50886)
Property Details
| MLS® Number | W12204755 |
| Property Type | Single Family |
| Community Name | Dovercourt-Wallace Emerson-Junction |
| Amenities Near By | Park, Public Transit, Schools |
| Community Features | Community Centre |
| Features | Carpet Free |
| Parking Space Total | 1 |
Building
| Bathroom Total | 3 |
| Bedrooms Above Ground | 3 |
| Bedrooms Below Ground | 1 |
| Bedrooms Total | 4 |
| Age | 0 To 5 Years |
| Amenities | Separate Heating Controls, Separate Electricity Meters |
| Appliances | Oven - Built-in, Range, Water Heater - Tankless, Water Heater, Dishwasher, Dryer, Stove, Washer, Refrigerator |
| Construction Style Attachment | Attached |
| Cooling Type | Central Air Conditioning, Ventilation System |
| Exterior Finish | Brick |
| Flooring Type | Hardwood |
| Foundation Type | Unknown |
| Half Bath Total | 1 |
| Heating Fuel | Natural Gas |
| Heating Type | Forced Air |
| Stories Total | 3 |
| Size Interior | 1,100 - 1,500 Ft2 |
| Type | Row / Townhouse |
| Utility Water | Municipal Water |
Parking
| No Garage |
Land
| Acreage | No |
| Land Amenities | Park, Public Transit, Schools |
| Sewer | Sanitary Sewer |
Rooms
| Level | Type | Length | Width | Dimensions |
|---|---|---|---|---|
| Second Level | Primary Bedroom | 3.81 m | 5.1 m | 3.81 m x 5.1 m |
| Second Level | Bathroom | Measurements not available | ||
| Third Level | Bedroom | 3.78 m | 3.78 m | 3.78 m x 3.78 m |
| Third Level | Bedroom | 2.67 m | 2.99 m | 2.67 m x 2.99 m |
| Third Level | Bathroom | Measurements not available | ||
| Main Level | Living Room | 3.71 m | 8.35 m | 3.71 m x 8.35 m |
| Main Level | Dining Room | 3.71 m | 8.35 m | 3.71 m x 8.35 m |
| Main Level | Kitchen | 2.84 m | 2.59 m | 2.84 m x 2.59 m |
| Upper Level | Den | 2 m | 2 m | 2 m x 2 m |
Contact Us
Contact us for more information
Nasruddin Jabrani
Salesperson
Cityscape Real Estate Ltd.
885 Plymouth Dr #2
Mississauga, Ontario L5V 0B5
885 Plymouth Dr #2
Mississauga, Ontario L5V 0B5
(905) 241-2222
(905) 241-3333

