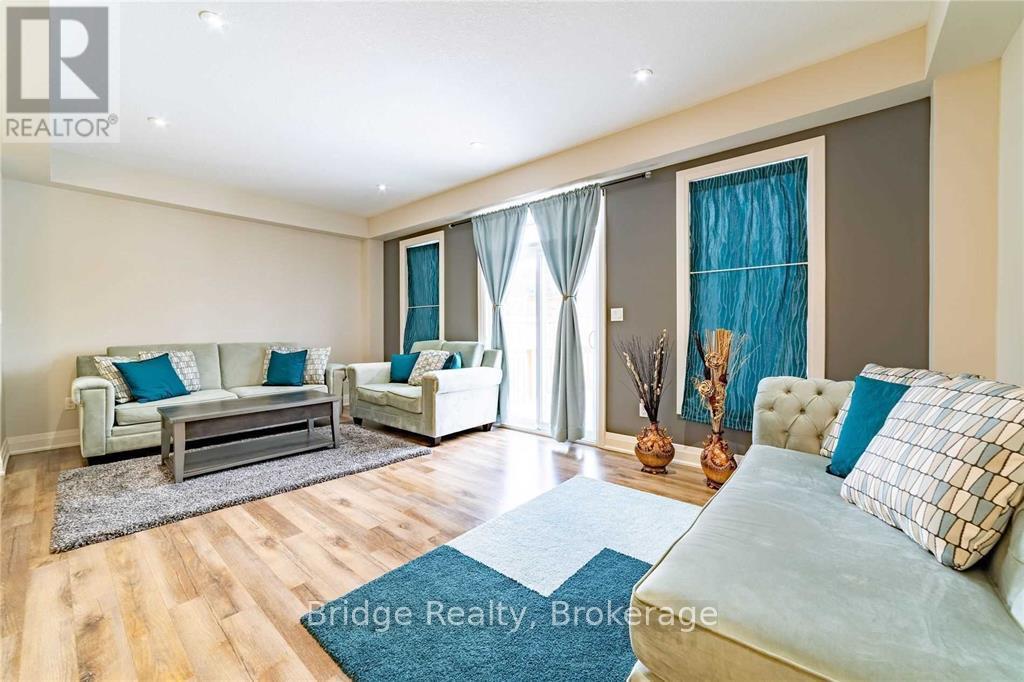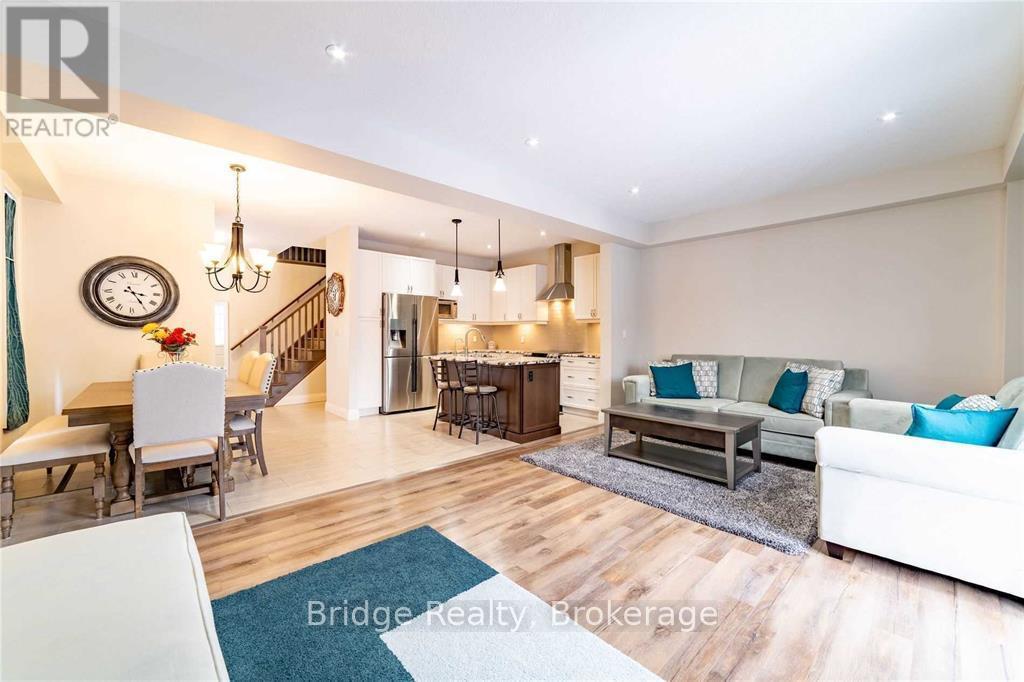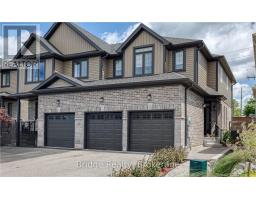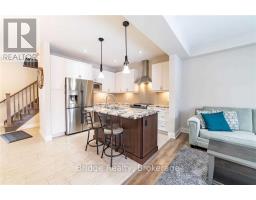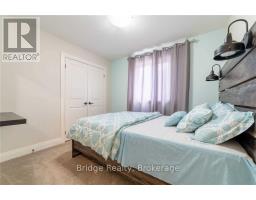132 Wedgewood Drive Woodstock, Ontario N4T 0K1
$729,900
Welcome to this stunning former model home, showcasing premium builder upgrades and exceptional design details throughout. This 3-bedroom, 3.5-bath semi-detached gem offers luxurious living with thoughtful touches in every corner. Step inside to discover 9-foot ceilings on the main floor, enhancing the spacious, open-concept layout. The gourmet kitchen features high-end cabinetry, granite countertops, upgraded stainless steel appliances, and designer finishes perfect for cooking and entertaining. The bright, airy family room on the second floor also features soaring 9-foot ceilings, creating a warm and inviting space for gatherings. The upper level offers three generous bedrooms, including a serene primary suite and a beautifully upgraded ensuite bath. The fully finished basement expands your living space, complete with a full bathroom and built-in wiring for a home theatre system ideal for movie nights or entertaining guests. This home also offers rare parking capacity with a double-car garage and a driveway that fits up to four additional vehicles, 6 parking spaces in total, ideal for families and guests. From custom millwork to upgraded flooring, lighting, and fixtures throughout, no detail was overlooked. Located in a desirable neighborhood close to schools, parks, and transit, this home is move-in ready and truly one of a kind. Don't miss your chance to own this showpiece home luxury, comfort, and style all in one! (id:50886)
Property Details
| MLS® Number | X12204852 |
| Property Type | Single Family |
| Neigbourhood | Tollgate |
| Community Name | Woodstock - North |
| Amenities Near By | Hospital, Place Of Worship, Park |
| Features | Conservation/green Belt |
| Parking Space Total | 6 |
Building
| Bathroom Total | 4 |
| Bedrooms Above Ground | 3 |
| Bedrooms Below Ground | 1 |
| Bedrooms Total | 4 |
| Age | 6 To 15 Years |
| Appliances | Garage Door Opener Remote(s), Water Heater, Water Softener, Water Purifier, Dishwasher, Dryer, Microwave, Stove, Washer, Refrigerator |
| Basement Development | Finished |
| Basement Type | Full (finished) |
| Construction Style Attachment | Semi-detached |
| Cooling Type | Central Air Conditioning |
| Exterior Finish | Aluminum Siding, Brick |
| Fire Protection | Smoke Detectors |
| Flooring Type | Hardwood, Tile |
| Foundation Type | Poured Concrete |
| Half Bath Total | 1 |
| Heating Fuel | Natural Gas |
| Heating Type | Forced Air |
| Stories Total | 2 |
| Size Interior | 1,500 - 2,000 Ft2 |
| Type | House |
| Utility Water | Municipal Water |
Parking
| Attached Garage | |
| Garage |
Land
| Acreage | No |
| Fence Type | Fenced Yard |
| Land Amenities | Hospital, Place Of Worship, Park |
| Sewer | Sanitary Sewer |
| Size Depth | 114 Ft ,1 In |
| Size Frontage | 26 Ft |
| Size Irregular | 26 X 114.1 Ft |
| Size Total Text | 26 X 114.1 Ft |
| Zoning Description | Pud-1 |
Rooms
| Level | Type | Length | Width | Dimensions |
|---|---|---|---|---|
| Second Level | Family Room | 6.32 m | 3.75 m | 6.32 m x 3.75 m |
| Second Level | Primary Bedroom | 5.18 m | 4.17 m | 5.18 m x 4.17 m |
| Second Level | Bedroom 2 | 2.9 m | 3.25 m | 2.9 m x 3.25 m |
| Second Level | Bedroom 3 | 2.9 m | 3.25 m | 2.9 m x 3.25 m |
| Second Level | Bathroom | Measurements not available | ||
| Basement | Bathroom | Measurements not available | ||
| Basement | Recreational, Games Room | 10.7 m | 7.19 m | 10.7 m x 7.19 m |
| Main Level | Living Room | 6.32 m | 3.75 m | 6.32 m x 3.75 m |
| Main Level | Kitchen | 3.3 m | 2.75 m | 3.3 m x 2.75 m |
| Main Level | Dining Room | 3 m | 2.7 m | 3 m x 2.7 m |
| Main Level | Bathroom | Measurements not available |
Contact Us
Contact us for more information
Jagpreet Singh
Salesperson
3-208 Huron St
Woodstock, Ontario N4S 7A1
(289) 498-7800












