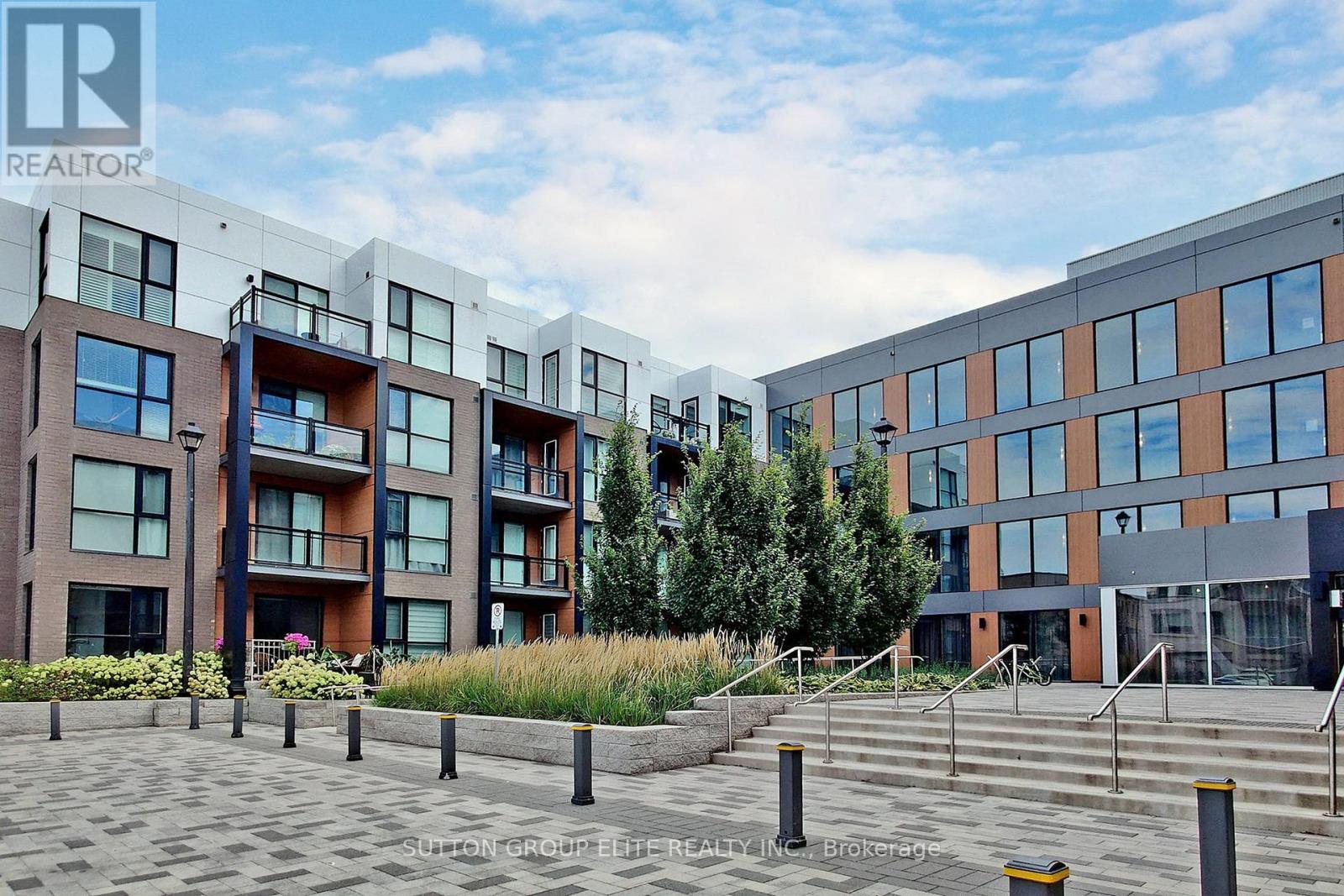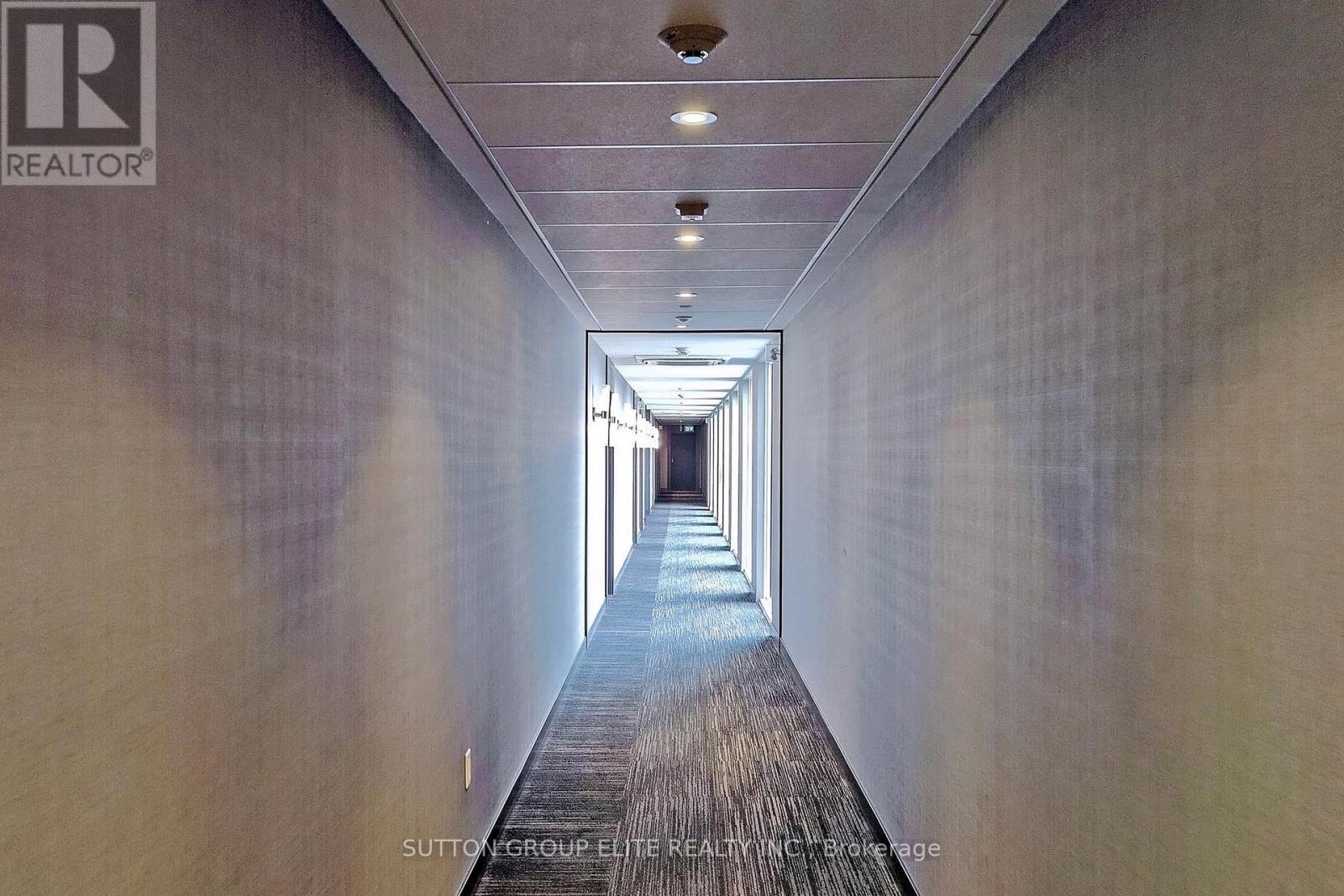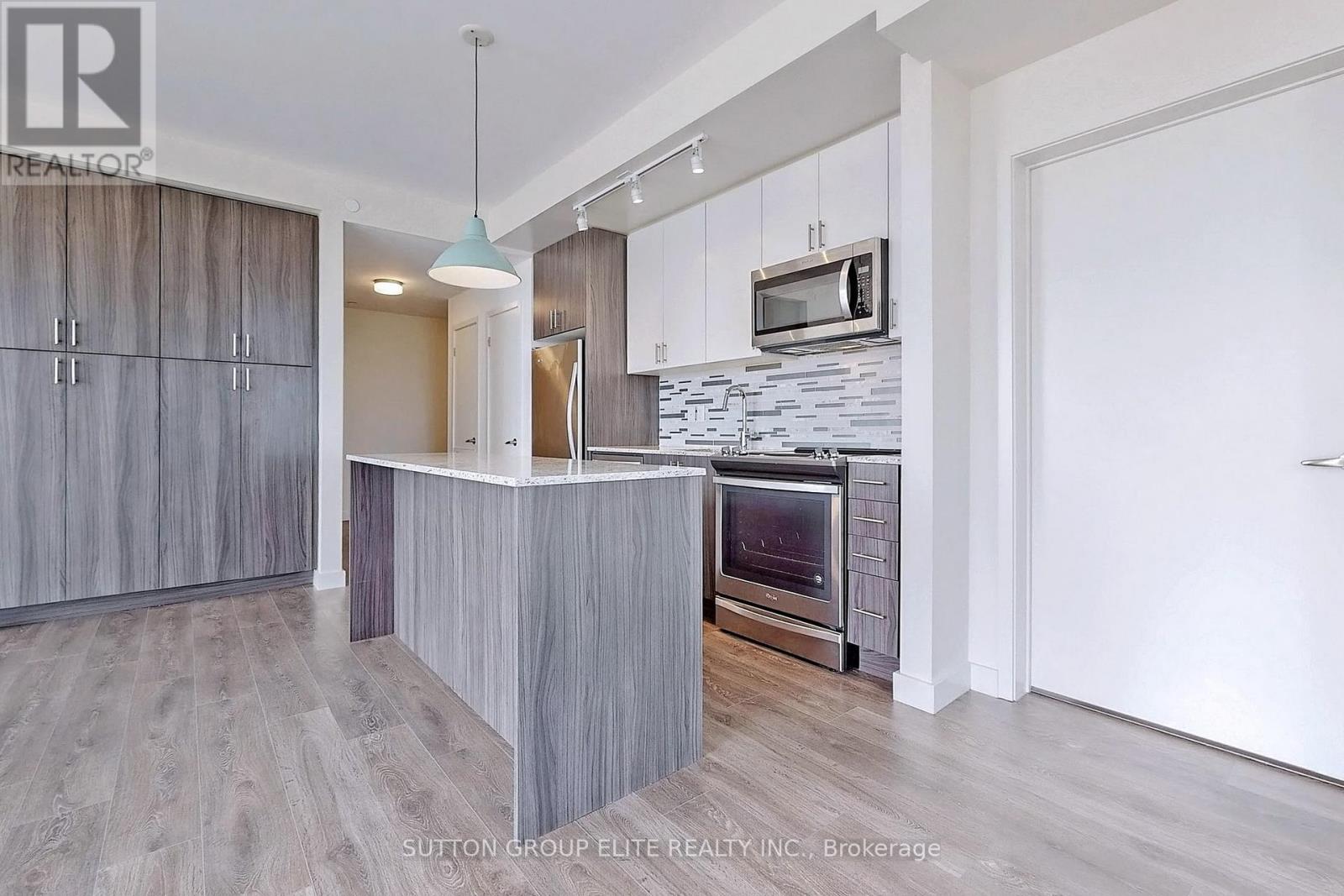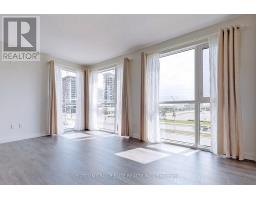316 - 210 Sabina Drive Oakville, Ontario L6H 7C3
2 Bedroom
2 Bathroom
900 - 999 ft2
Central Air Conditioning
Forced Air
$2,950 Monthly
Absolutely Immaculate! Luxury & Modern 2 Bedroom + 2 Bathroom Corner Unit. Almost 1000 SF. Open Concept. Floor To Ceiling Windows. Spacious, Sunny And Bright. Master Bdrm Features 5 Pc Ensuite. Wood Floor Throughout! Beautiful View From Living Room And Bedroom. Steps To Retails Featuring Longo's, Walmart, Lcbo, Restaurants, Banks And More. Minutes To Trafalgar Hospital, Go Train & Major Hwys(403, Qew,407). One Parking Spot In Underground Heated Garage. (id:50886)
Property Details
| MLS® Number | W12205077 |
| Property Type | Single Family |
| Community Name | 1008 - GO Glenorchy |
| Amenities Near By | Park, Public Transit |
| Community Features | Pet Restrictions |
| Features | Balcony, Carpet Free |
| Parking Space Total | 1 |
| View Type | View |
Building
| Bathroom Total | 2 |
| Bedrooms Above Ground | 2 |
| Bedrooms Total | 2 |
| Amenities | Exercise Centre, Party Room, Visitor Parking |
| Appliances | Dishwasher, Dryer, Microwave, Stove, Washer, Window Coverings, Refrigerator |
| Cooling Type | Central Air Conditioning |
| Exterior Finish | Brick, Concrete |
| Flooring Type | Wood |
| Heating Fuel | Natural Gas |
| Heating Type | Forced Air |
| Size Interior | 900 - 999 Ft2 |
| Type | Apartment |
Parking
| Underground | |
| Garage |
Land
| Acreage | No |
| Land Amenities | Park, Public Transit |
| Surface Water | Lake/pond |
Rooms
| Level | Type | Length | Width | Dimensions |
|---|---|---|---|---|
| Ground Level | Living Room | 5.74 m | 5.13 m | 5.74 m x 5.13 m |
| Ground Level | Dining Room | 5.74 m | 5.13 m | 5.74 m x 5.13 m |
| Ground Level | Kitchen | 5.74 m | 5.13 m | 5.74 m x 5.13 m |
| Ground Level | Primary Bedroom | 3.07 m | 3.48 m | 3.07 m x 3.48 m |
| Ground Level | Bedroom 2 | 2.98 m | 2.96 m | 2.98 m x 2.96 m |
Contact Us
Contact us for more information
Robert Chow
Broker
Sutton Group Elite Realty Inc.
3643 Cawthra Rd.,ste. 101
Mississauga, Ontario L5A 2Y4
3643 Cawthra Rd.,ste. 101
Mississauga, Ontario L5A 2Y4
(905) 848-9800
(905) 848-9803











































