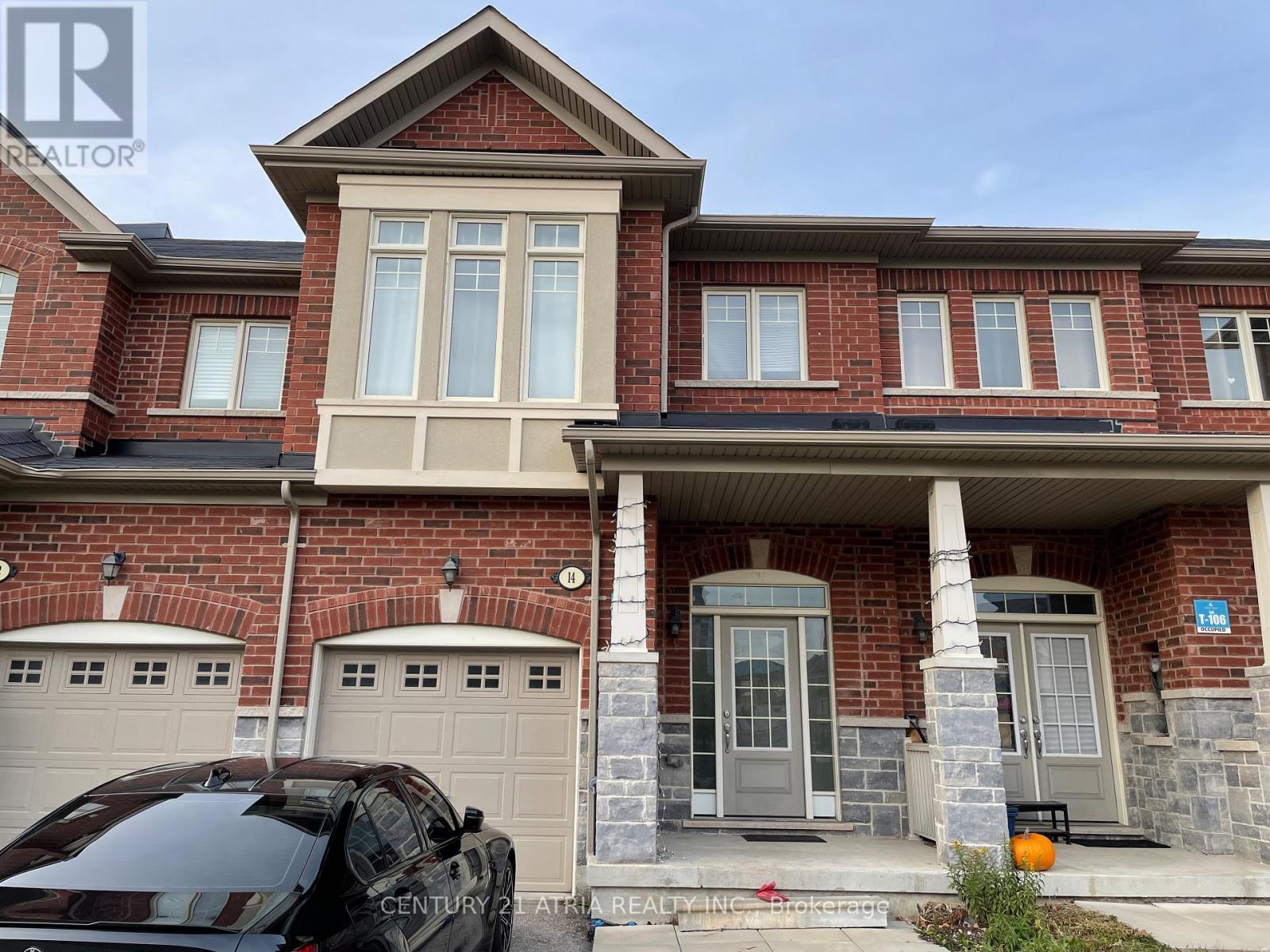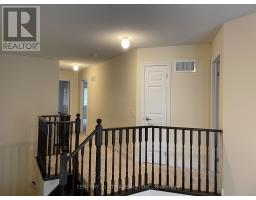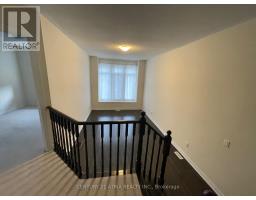14 Sibbald Avenue Markham, Ontario L6C 0M9
3 Bedroom
3 Bathroom
1,500 - 2,000 ft2
Forced Air
$3,400 Monthly
Location!!! South West Corner Of Mccowan And Major Mackenzie Dr. Stonebridge P.S & Pierre Trudeau H.S. Zone, Built By Aspenridge Homes, Oak Stairs, Hardwood Floor On Main, Clean And Bright. Close To Shopping Plaza, Restaurants, Gas Station, Grocery Stores, Steps To Buses, Close To Go Train. (id:50886)
Property Details
| MLS® Number | N12205426 |
| Property Type | Single Family |
| Community Name | Berczy |
| Amenities Near By | Schools |
| Community Features | Community Centre |
| Features | Conservation/green Belt |
| Parking Space Total | 2 |
Building
| Bathroom Total | 3 |
| Bedrooms Above Ground | 3 |
| Bedrooms Total | 3 |
| Appliances | Garage Door Opener Remote(s), Dishwasher, Dryer, Hood Fan, Stove, Washer, Window Coverings, Refrigerator |
| Basement Type | Full |
| Construction Style Attachment | Attached |
| Exterior Finish | Brick |
| Flooring Type | Hardwood, Ceramic, Carpeted |
| Foundation Type | Brick, Concrete |
| Half Bath Total | 1 |
| Heating Fuel | Natural Gas |
| Heating Type | Forced Air |
| Stories Total | 2 |
| Size Interior | 1,500 - 2,000 Ft2 |
| Type | Row / Townhouse |
| Utility Water | Municipal Water |
Parking
| Attached Garage | |
| Garage |
Land
| Acreage | No |
| Land Amenities | Schools |
| Sewer | Sanitary Sewer |
| Size Frontage | 20 Ft |
| Size Irregular | 20 Ft |
| Size Total Text | 20 Ft |
Rooms
| Level | Type | Length | Width | Dimensions |
|---|---|---|---|---|
| Second Level | Family Room | 4.74 m | 3.55 m | 4.74 m x 3.55 m |
| Second Level | Primary Bedroom | 4.57 m | 3.05 m | 4.57 m x 3.05 m |
| Second Level | Bedroom 2 | 3.35 m | 2.5 m | 3.35 m x 2.5 m |
| Second Level | Bedroom 3 | 3.04 m | 2.44 m | 3.04 m x 2.44 m |
| Ground Level | Dining Room | 4.14 m | 3.05 m | 4.14 m x 3.05 m |
| Ground Level | Living Room | 4.14 m | 3.05 m | 4.14 m x 3.05 m |
| Ground Level | Kitchen | 3.35 m | 2.49 m | 3.35 m x 2.49 m |
| Ground Level | Eating Area | 3.35 m | 2.49 m | 3.35 m x 2.49 m |
https://www.realtor.ca/real-estate/28436027/14-sibbald-avenue-markham-berczy-berczy
Contact Us
Contact us for more information
Jason Mok
Salesperson
Century 21 Atria Realty Inc.
C200-1550 Sixteenth Ave Bldg C South
Richmond Hill, Ontario L4B 3K9
C200-1550 Sixteenth Ave Bldg C South
Richmond Hill, Ontario L4B 3K9
(905) 883-1988
(905) 883-8108
www.century21atria.com/























