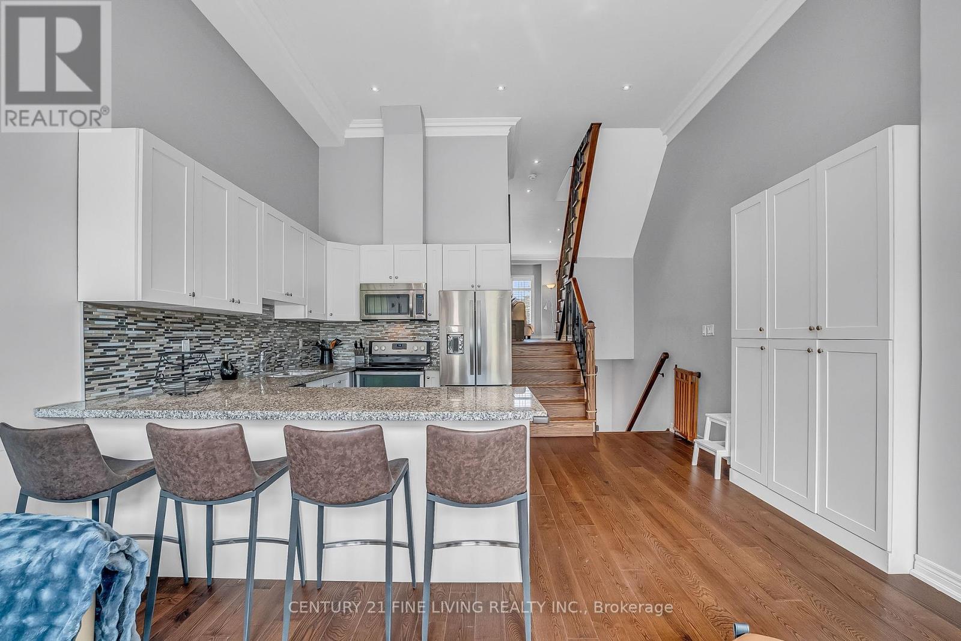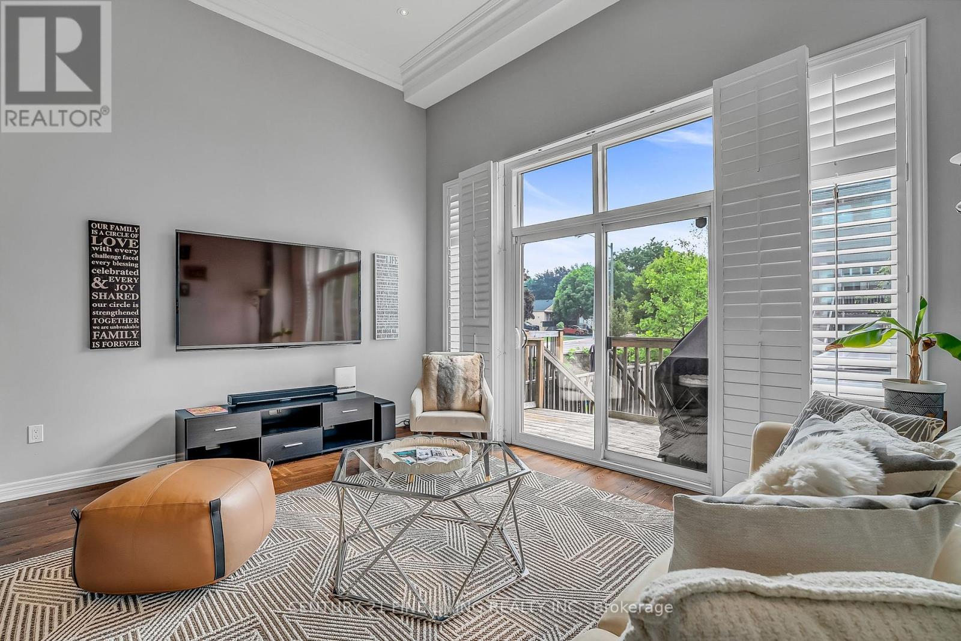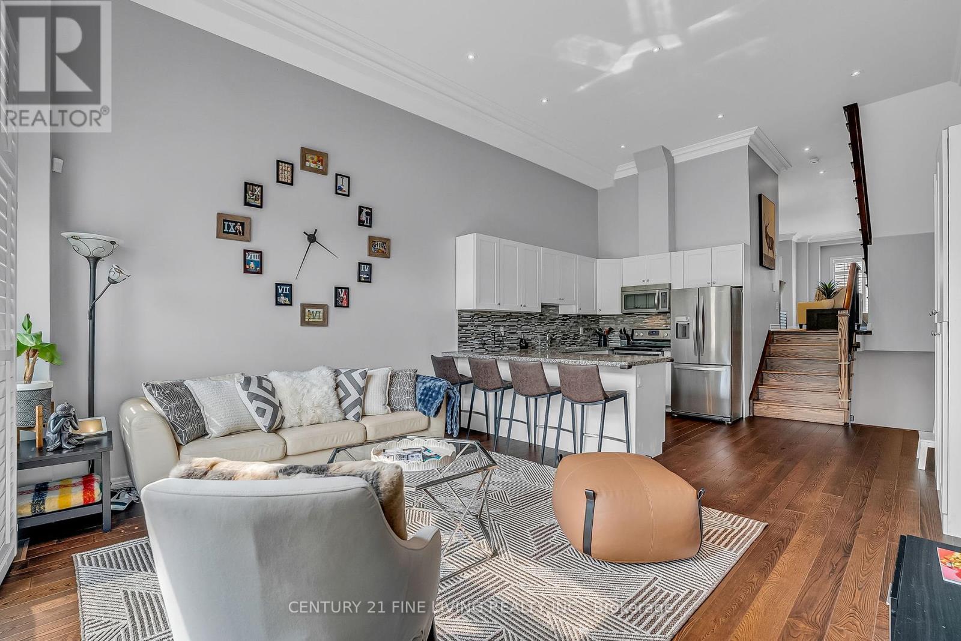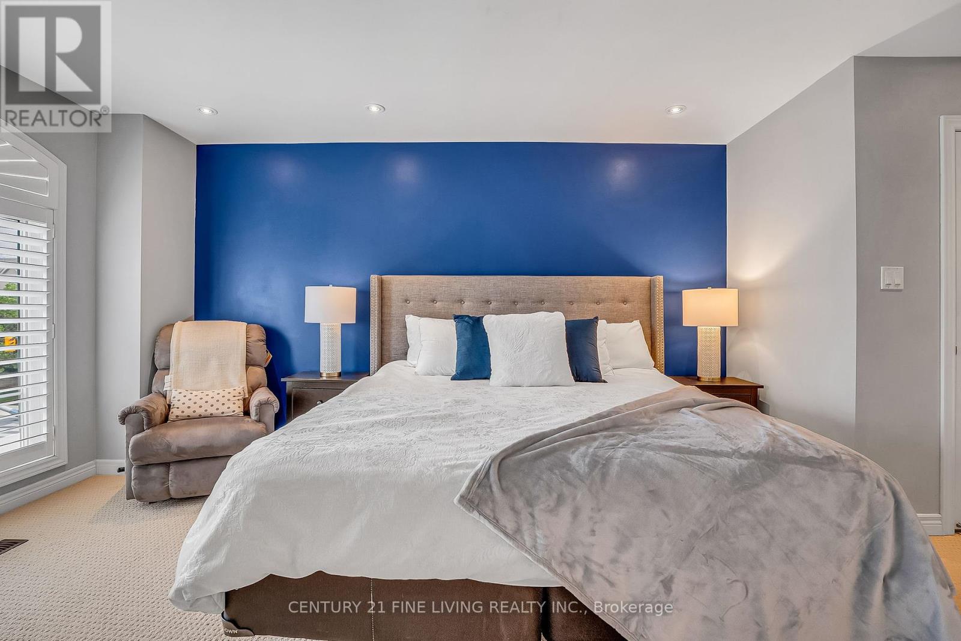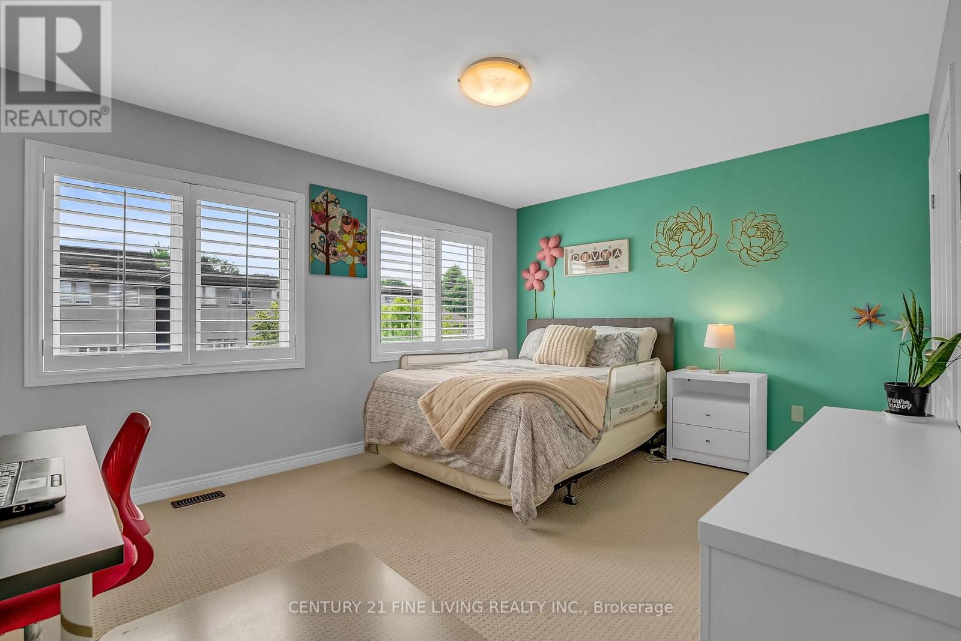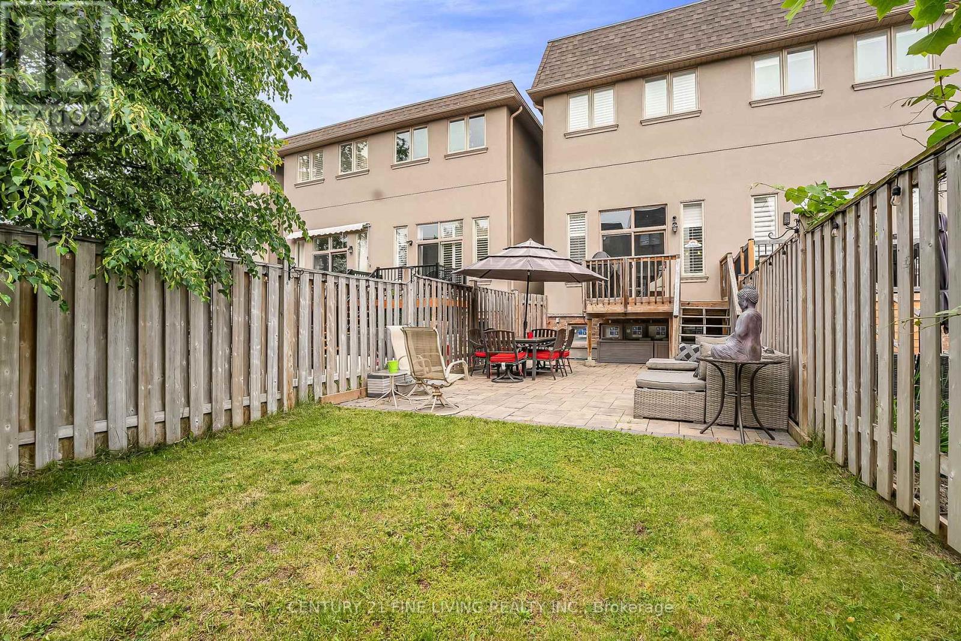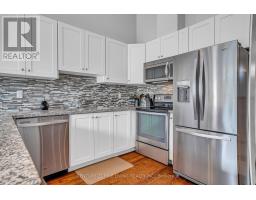59a Westona Street Toronto, Ontario M6N 5H3
$1,325,000
Exceptional Semi-Detached Home in Prime Location!Discover this custom-built semi-detached gem, a rare find in a highly sought-after neighborhood! Built in 2014, this impeccably maintained home offers over 2,065 sqft of above grade and 465 Sq Ft Basement making it one of the largest on the market. Spacious & Versatile Layout: Large entertainer's kitchen, custom shutters throughout, private fenced, deep backyard featuring interlocking, manicured lawn, and gas BBQ hookup Bright & open living space with bay windows and a dedicated work-from-home office area. Family-sized kitchen with soaring 14-ft ceilings, granite counters, stainless steel appliances, ample cabinetry, and a casual breakfast bar, seamlessly flowing into a spacious dining area with a charming Juliette balcony ideal for entertaining! Solid oak hardwood floors, iron picket staircase, porcelain tiles, and pot lights throughout for effortless style and maintenance. Luxurious Bedrooms & Baths:Primary retreat with bay window seating, walk-in closet, and a spa-like 6PC ensuite with skylight.Two additional sunlit bedrooms share an upgraded 4PC bath. Unbeatable Location: Just 4-min drive to UP Express and 15-min walk to GO Train reach downtown in under 13 minutes! 15 mins to airport! Enjoy nearby shopping, schools, parks, ice rinks, tennis courts, Humber River Trail, golf courses, and more. Move in today and experience the best in modern living! (id:50886)
Property Details
| MLS® Number | W12205765 |
| Property Type | Single Family |
| Community Name | Humber Heights |
| Parking Space Total | 3 |
Building
| Bathroom Total | 3 |
| Bedrooms Above Ground | 3 |
| Bedrooms Total | 3 |
| Age | 6 To 15 Years |
| Appliances | Oven - Built-in, Central Vacuum, Garage Door Opener Remote(s), Garage Door Opener, Window Coverings |
| Basement Development | Unfinished |
| Basement Type | N/a (unfinished) |
| Construction Style Attachment | Semi-detached |
| Cooling Type | Central Air Conditioning |
| Exterior Finish | Brick, Stone |
| Fireplace Present | Yes |
| Flooring Type | Hardwood, Carpeted |
| Foundation Type | Poured Concrete |
| Half Bath Total | 1 |
| Heating Fuel | Natural Gas |
| Heating Type | Forced Air |
| Stories Total | 3 |
| Size Interior | 2,000 - 2,500 Ft2 |
| Type | House |
| Utility Water | Municipal Water |
Parking
| Garage |
Land
| Acreage | No |
| Sewer | Sanitary Sewer |
| Size Depth | 120 Ft |
| Size Frontage | 20 Ft |
| Size Irregular | 20 X 120 Ft |
| Size Total Text | 20 X 120 Ft |
Rooms
| Level | Type | Length | Width | Dimensions |
|---|---|---|---|---|
| Second Level | Living Room | 3.95 m | 3.7 m | 3.95 m x 3.7 m |
| Second Level | Dining Room | 3.45 m | 3.2 m | 3.45 m x 3.2 m |
| Third Level | Primary Bedroom | 3.95 m | 3.7 m | 3.95 m x 3.7 m |
| Third Level | Bedroom | 3.25 m | 3.4 m | 3.25 m x 3.4 m |
| Third Level | Bedroom | 4.15 m | 3.66 m | 4.15 m x 3.66 m |
| Basement | Recreational, Games Room | 4.75 m | 3.9 m | 4.75 m x 3.9 m |
| Main Level | Kitchen | 3.75 m | 3.45 m | 3.75 m x 3.45 m |
| Main Level | Family Room | 3.8 m | 3.45 m | 3.8 m x 3.45 m |
https://www.realtor.ca/real-estate/28436703/59a-westona-street-toronto-humber-heights-humber-heights
Contact Us
Contact us for more information
Anthony Gallippi
Salesperson
www.agfineliving.com
3077 Dundas St. W. Suite 201
Toronto, Ontario M6P 1Z7
(416) 849-2121
(416) 902-0101
Lara Marisa De Sousa
Salesperson
www.agfineliving.com/
3077 Dundas St. W. Suite 201
Toronto, Ontario M6P 1Z7
(416) 849-2121
(416) 902-0101








