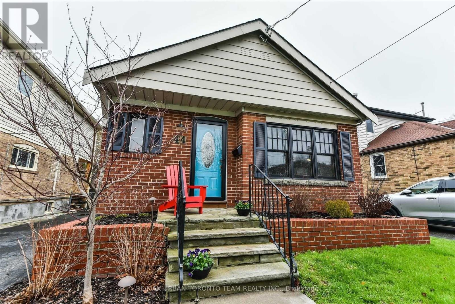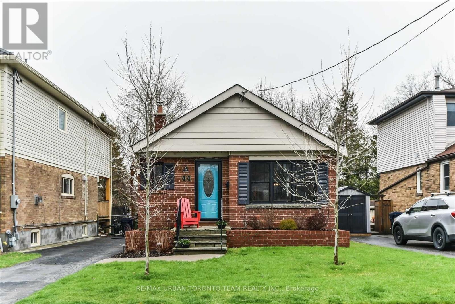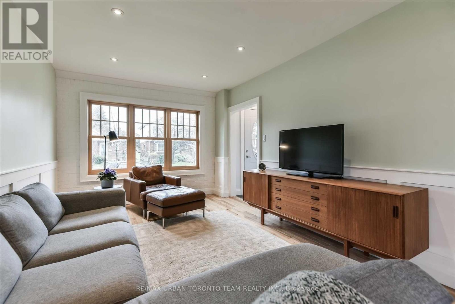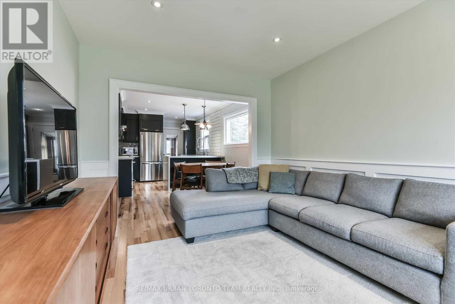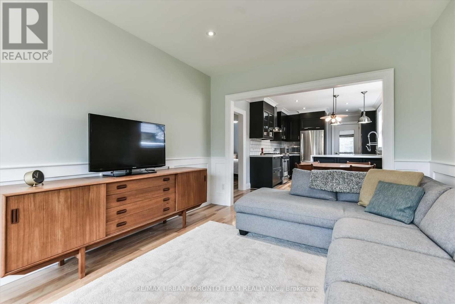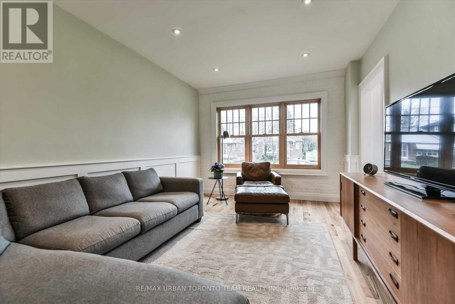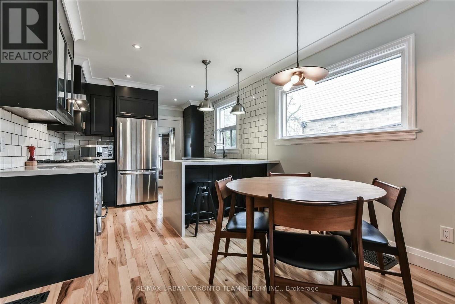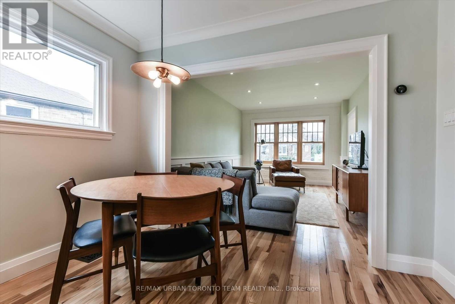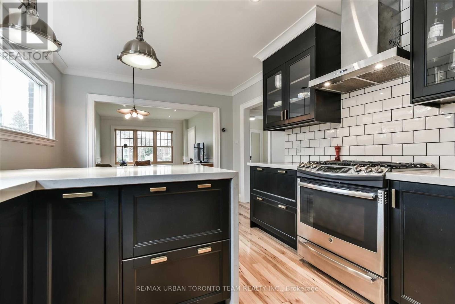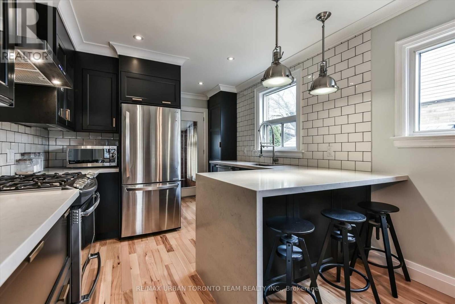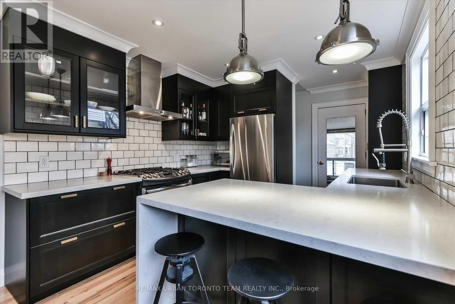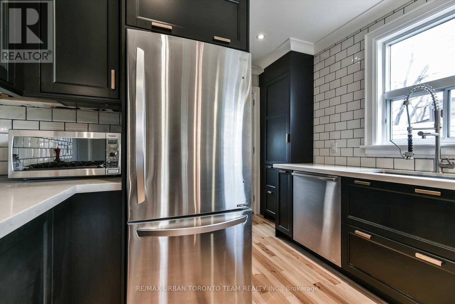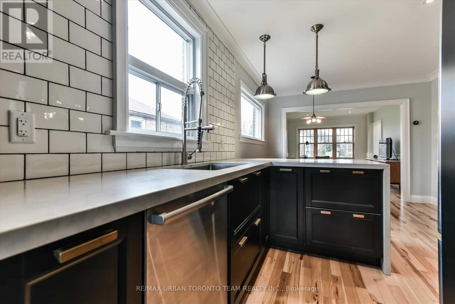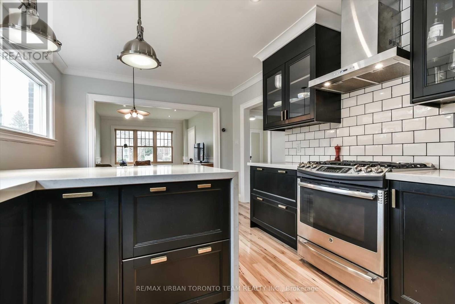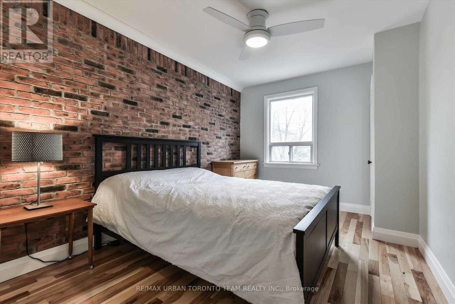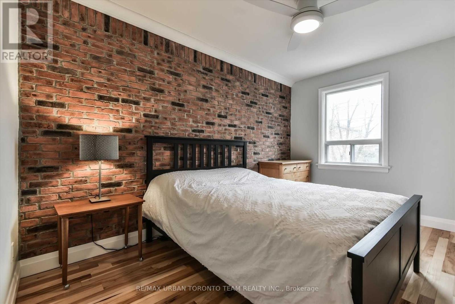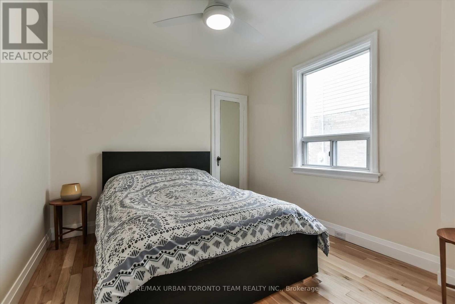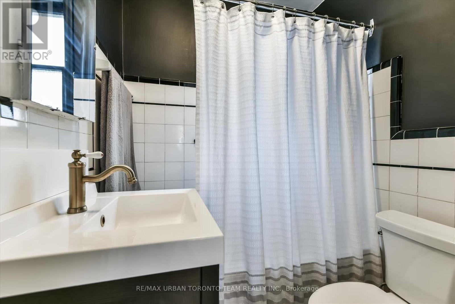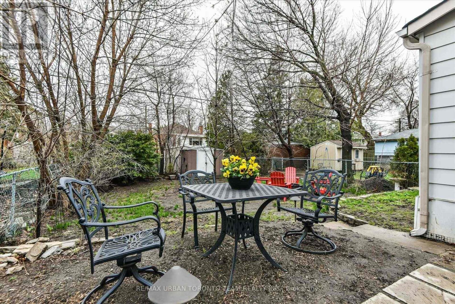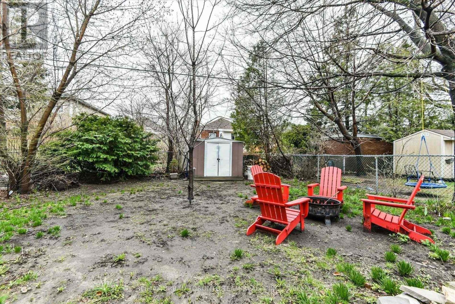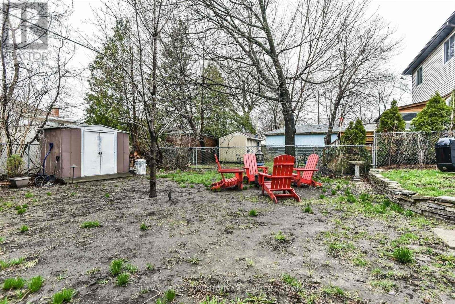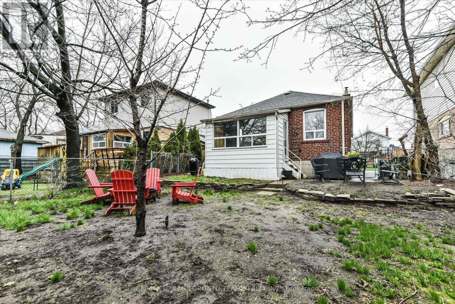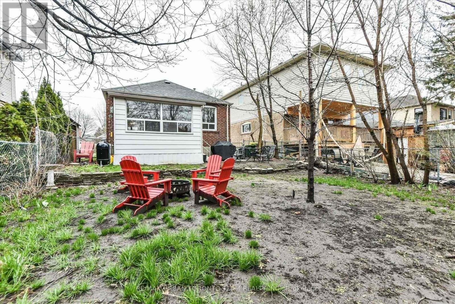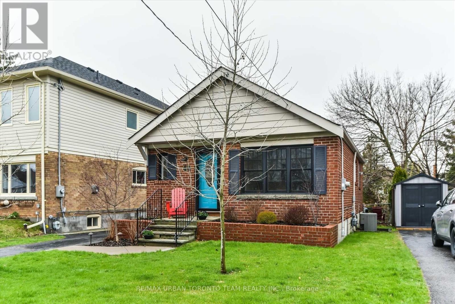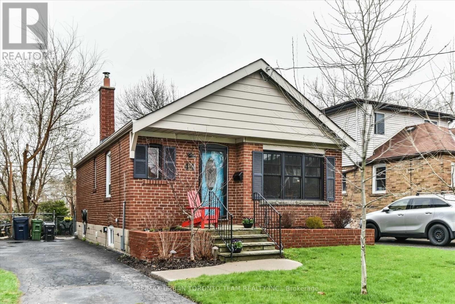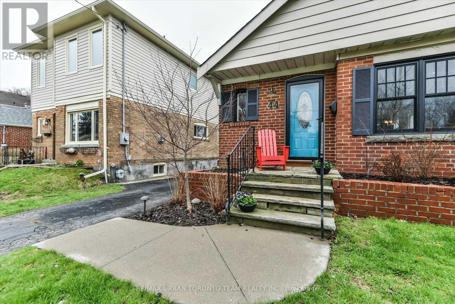44 Avalon Boulevard Toronto, Ontario M1N 3J2
$3,250 Monthly
Welcome to this beautifully updated 2-bedroom, 1-bath bungalow nestled on one of Birchcliff's most sought-after streets. Featuring a sun-filled separate entrance through a cozy back sunroom, this home blends modern upgrades with timeless charm. Enjoy an open-concept layout with exposed brick accents, stainless steel appliances, and stylish finishes throughout. The spacious backyard is perfect for entertaining, gardening, or relaxing in your own private retreat. Includes 3 convenient parking spaces. A rare gem in an unbeatable location dont miss this one! (id:50886)
Property Details
| MLS® Number | E12208113 |
| Property Type | Single Family |
| Community Name | Birchcliffe-Cliffside |
| Parking Space Total | 3 |
Building
| Bathroom Total | 1 |
| Bedrooms Above Ground | 2 |
| Bedrooms Total | 2 |
| Appliances | Dryer, Microwave, Stove, Washer |
| Architectural Style | Bungalow |
| Basement Development | Finished |
| Basement Features | Separate Entrance |
| Basement Type | N/a (finished) |
| Construction Style Attachment | Detached |
| Cooling Type | Central Air Conditioning |
| Exterior Finish | Brick |
| Flooring Type | Hardwood, Carpeted |
| Foundation Type | Concrete |
| Heating Fuel | Oil |
| Heating Type | Forced Air |
| Stories Total | 1 |
| Size Interior | 0 - 699 Ft2 |
| Type | House |
| Utility Water | Municipal Water |
Parking
| No Garage |
Land
| Acreage | No |
| Sewer | Sanitary Sewer |
Rooms
| Level | Type | Length | Width | Dimensions |
|---|---|---|---|---|
| Basement | Media | 3.05 m | 7.18 m | 3.05 m x 7.18 m |
| Main Level | Foyer | 1.22 m | 1.08 m | 1.22 m x 1.08 m |
| Main Level | Living Room | 4.64 m | 3.15 m | 4.64 m x 3.15 m |
| Main Level | Dining Room | 2.11 m | 3.13 m | 2.11 m x 3.13 m |
| Main Level | Kitchen | 2.36 m | 3.05 m | 2.36 m x 3.05 m |
| Main Level | Primary Bedroom | 2.86 m | 4.13 m | 2.86 m x 4.13 m |
| Main Level | Bedroom 2 | 2.94 m | 3.07 m | 2.94 m x 3.07 m |
| Main Level | Bathroom | 1.72 m | 1.72 m | 1.72 m x 1.72 m |
| Main Level | Sunroom | 1.83 m | 3.43 m | 1.83 m x 3.43 m |
Contact Us
Contact us for more information
Jonathan Edwards
Broker of Record
www.jonedwards.ca
502 King Street East
Toronto, Ontario M5A 1M1
(416) 840-6300
(416) 840-6014
www.remaxurbantoronto.ca

