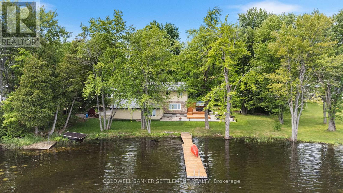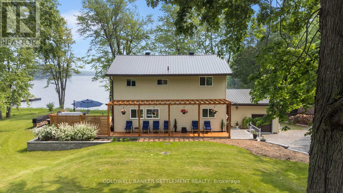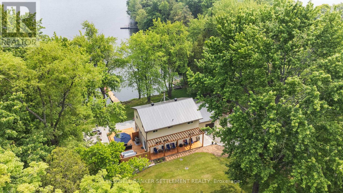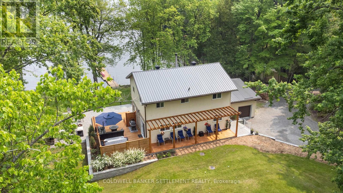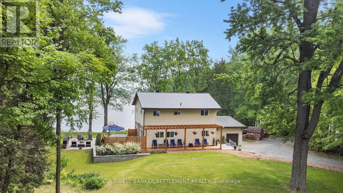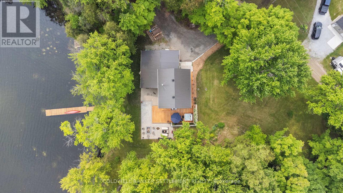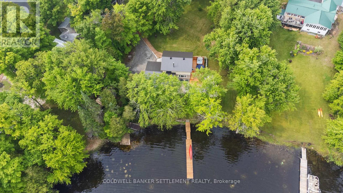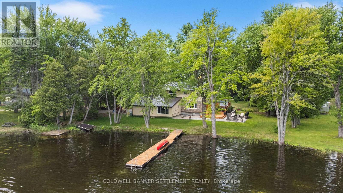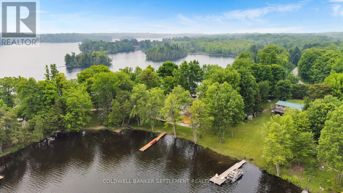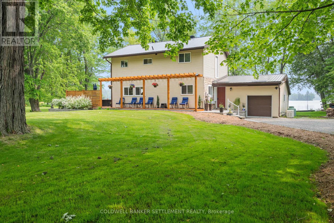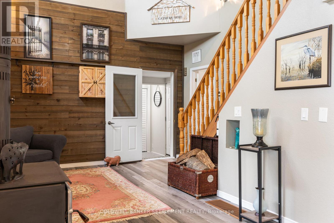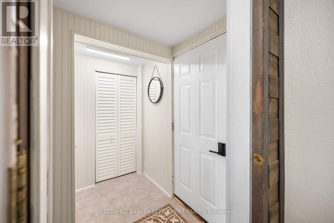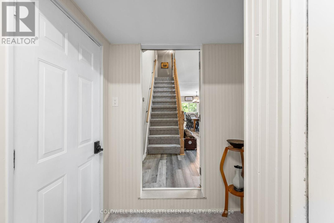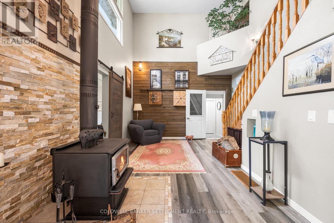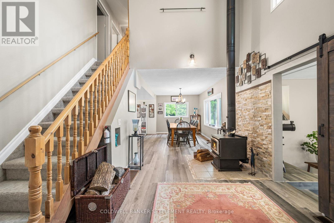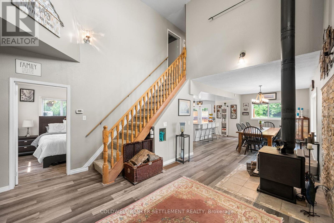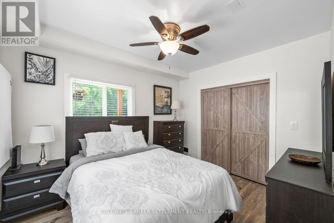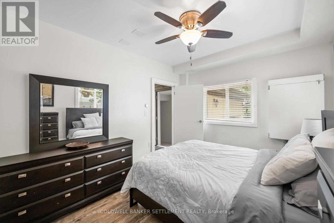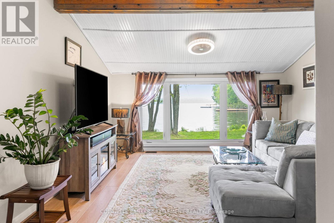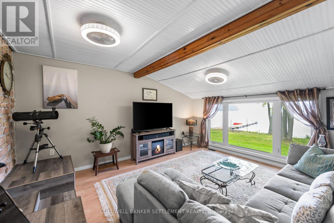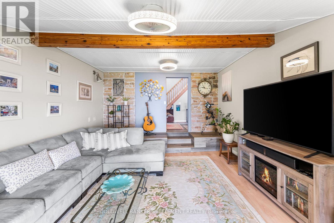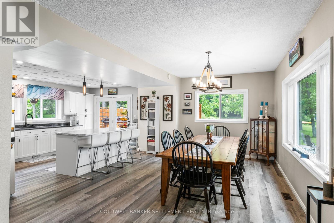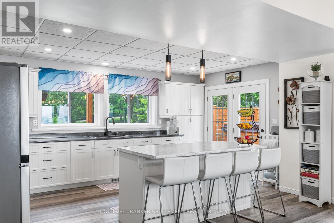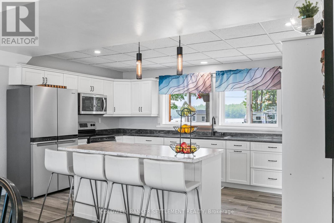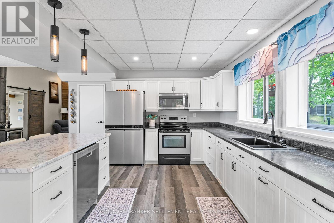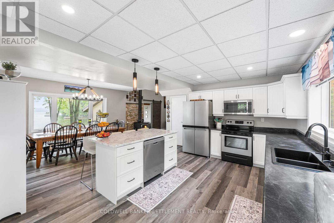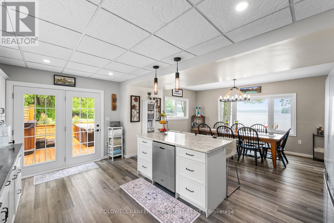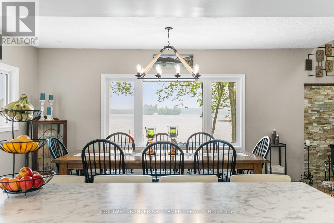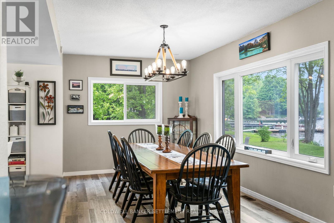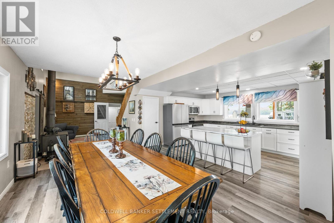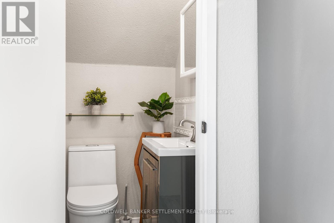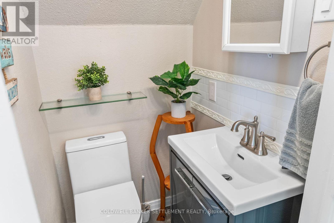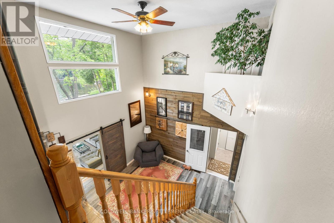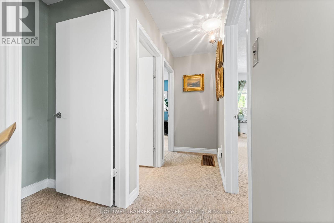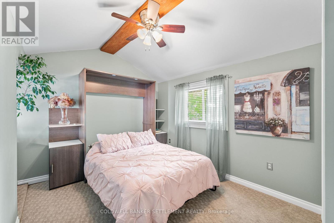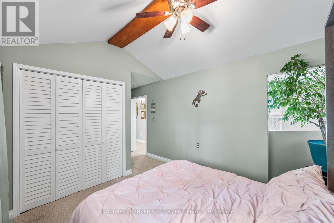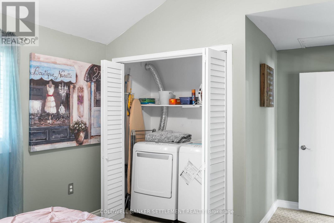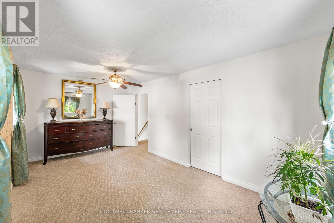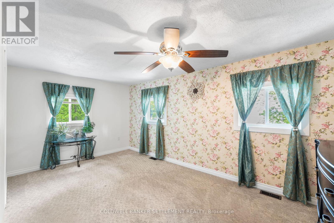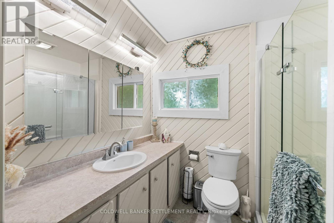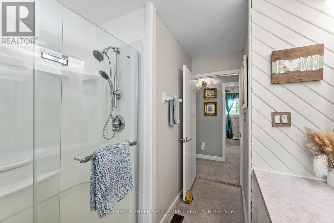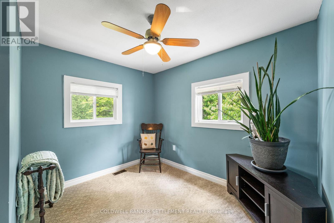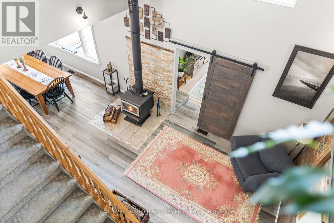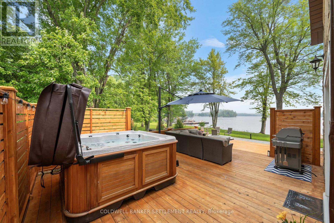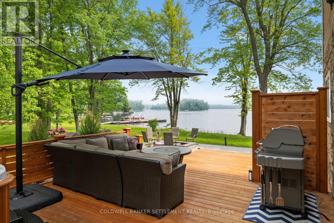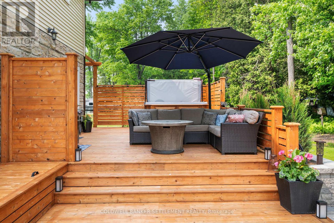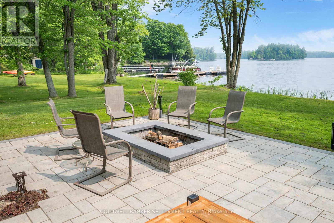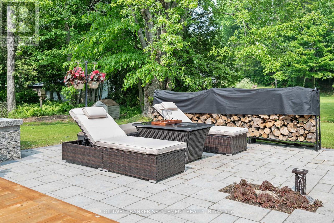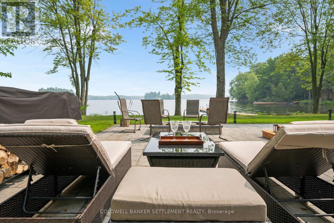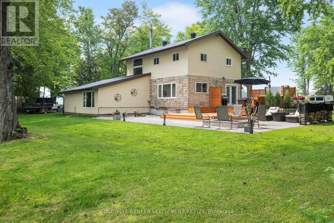1021 Trillium Point Road Central Frontenac, Ontario K0H 2P0
$869,900
Welcome to the Lake! 4-bedroom, 1.5-bathroom home on a level lot with 198 feet of lakefront on beautiful Sharbot Lake. Perfectly situated just minutes from the village of Sharbot Lake, this property offers both comfort and convenience in a peaceful setting. Enjoy year-round accessibility via a well-maintained township road, making it easy to reach your retreat no matter the season. The home features a spacious and functional layout, ideal for families or those seeking a cozy getaway. Outside, the level lot provides ample space for outdoor activities, gardening, or simply relaxing in nature. The property is equipped with a reliable Generac generator, ensuring peace of mind during power outages. Additionally, indulge in relaxing moments in the saltwater hot tub, perfect for unwinding after a day of adventures. Whether you're looking for a permanent residence or a seasonal retreat, this property combines comfort, convenience, and outdoor enjoyment in one fantastic package. Don't miss your chance to own a piece of paradise at Sharbot Lake! (id:50886)
Property Details
| MLS® Number | X12207795 |
| Property Type | Single Family |
| Community Name | Frontenac Centre |
| Easement | Unknown |
| Equipment Type | Propane Tank |
| Features | Flat Site |
| Parking Space Total | 6 |
| Rental Equipment Type | Propane Tank |
| Structure | Deck |
| View Type | Lake View, Direct Water View |
| Water Front Type | Waterfront |
Building
| Bathroom Total | 2 |
| Bedrooms Above Ground | 4 |
| Bedrooms Total | 4 |
| Age | 31 To 50 Years |
| Appliances | Water Softener, Dishwasher, Dryer, Stove, Washer, Refrigerator |
| Basement Type | Crawl Space |
| Construction Style Attachment | Detached |
| Cooling Type | None |
| Exterior Finish | Stone, Vinyl Siding |
| Fireplace Present | Yes |
| Fireplace Type | Woodstove |
| Foundation Type | Block |
| Half Bath Total | 1 |
| Heating Fuel | Propane |
| Heating Type | Forced Air |
| Stories Total | 2 |
| Size Interior | 2,000 - 2,500 Ft2 |
| Type | House |
| Utility Power | Generator |
Parking
| Attached Garage | |
| Garage |
Land
| Access Type | Public Road, Private Docking |
| Acreage | No |
| Landscape Features | Landscaped |
| Sewer | Septic System |
| Size Depth | 215 Ft |
| Size Frontage | 198 Ft |
| Size Irregular | 198 X 215 Ft |
| Size Total Text | 198 X 215 Ft |
| Zoning Description | Rw Waterfront Residential |
Rooms
| Level | Type | Length | Width | Dimensions |
|---|---|---|---|---|
| Second Level | Bathroom | 3.02 m | 2.245 m | 3.02 m x 2.245 m |
| Second Level | Bedroom 2 | 5.279 m | 3.012 m | 5.279 m x 3.012 m |
| Second Level | Bedroom 3 | 3.56 m | 2.995 m | 3.56 m x 2.995 m |
| Second Level | Bedroom 4 | 3.045 m | 2.452 m | 3.045 m x 2.452 m |
| Main Level | Kitchen | 5.208 m | 4.294 m | 5.208 m x 4.294 m |
| Main Level | Dining Room | 5.174 m | 2.926 m | 5.174 m x 2.926 m |
| Main Level | Den | 4.581 m | 2.967 m | 4.581 m x 2.967 m |
| Main Level | Living Room | 4.581 m | 2.967 m | 4.581 m x 2.967 m |
| Main Level | Bathroom | 1.133 m | 1.01 m | 1.133 m x 1.01 m |
| Main Level | Bedroom | 3.647 m | 3.037 m | 3.647 m x 3.037 m |
| Main Level | Utility Room | 3.253 m | 2.003 m | 3.253 m x 2.003 m |
Utilities
| Cable | Available |
| Electricity | Installed |
Contact Us
Contact us for more information
Dennis Larocque
Salesperson
dennislarocque.ca/
2 Wilson Street East
Perth, Ontario K7H 1L2
(613) 264-0123
(613) 264-0776
www.coldwellbankerperth.com/

