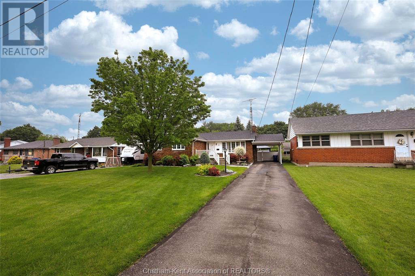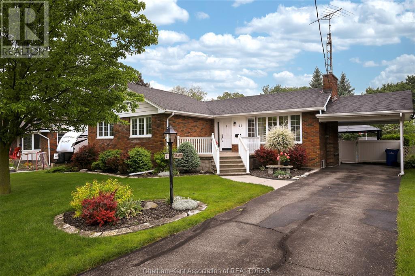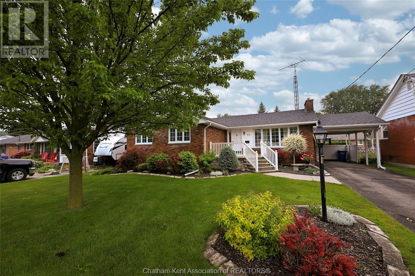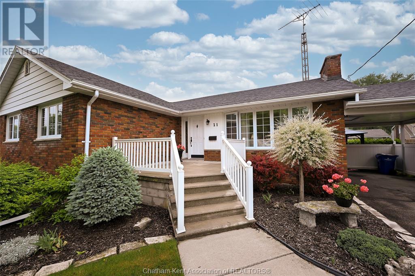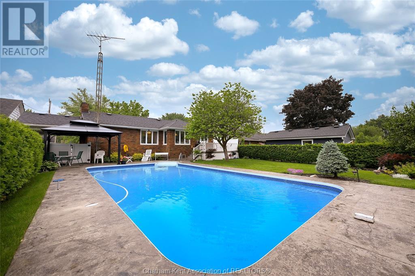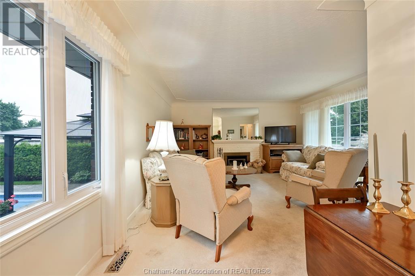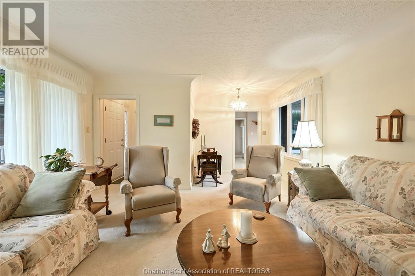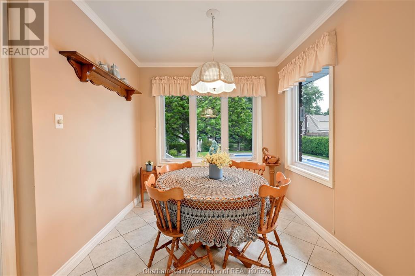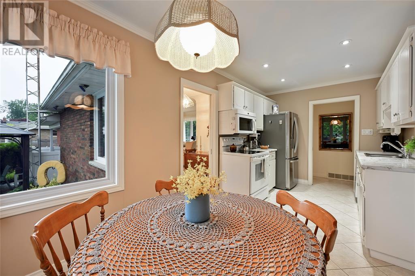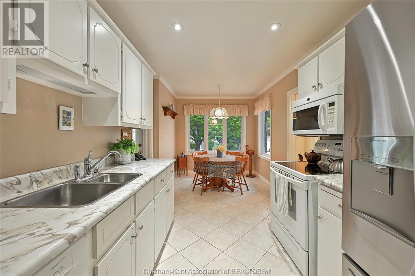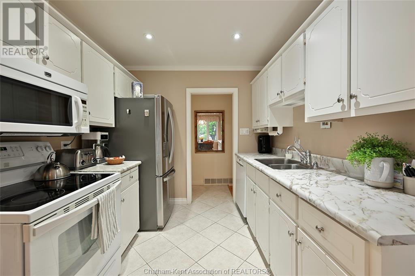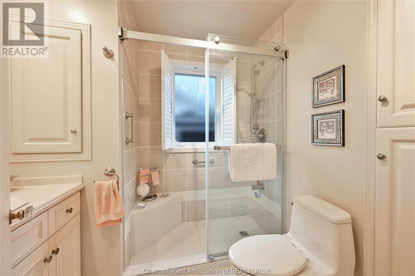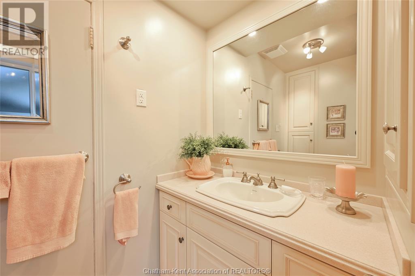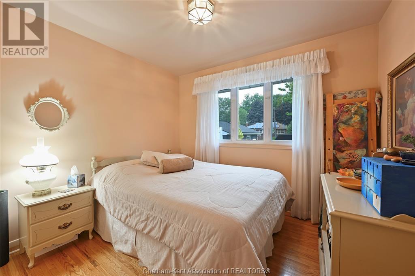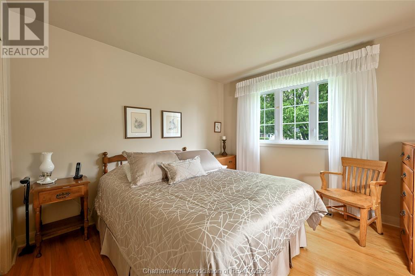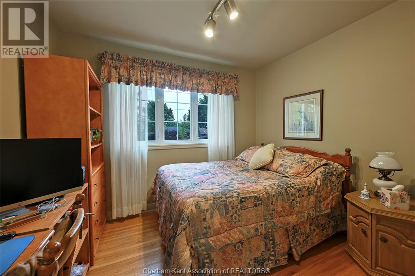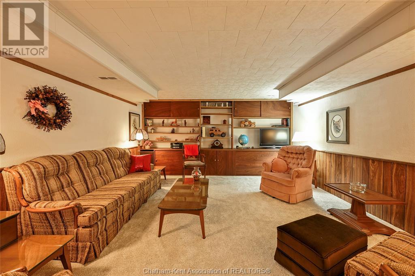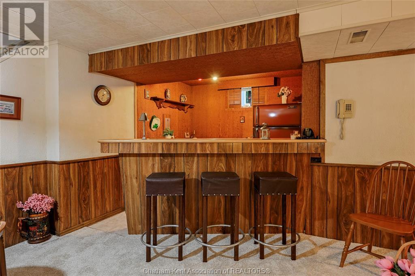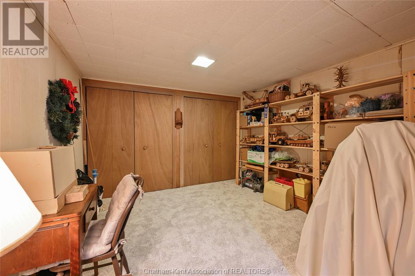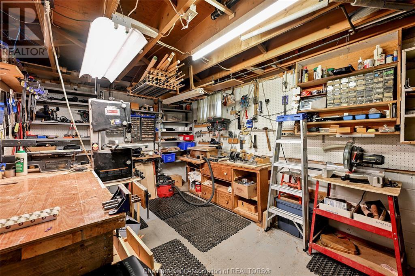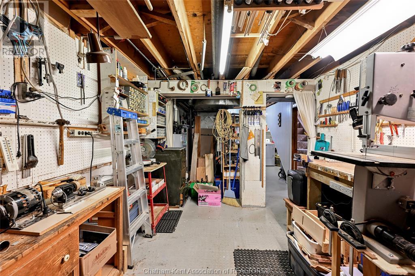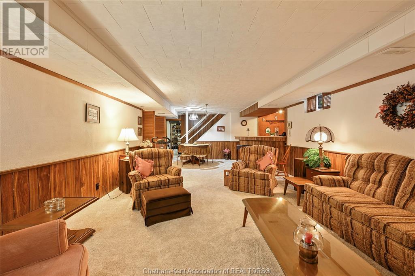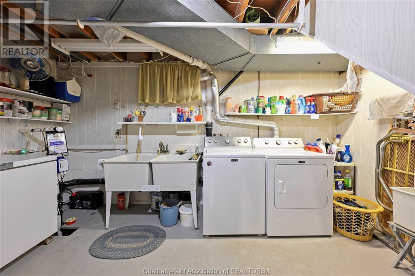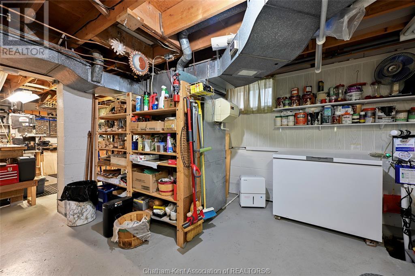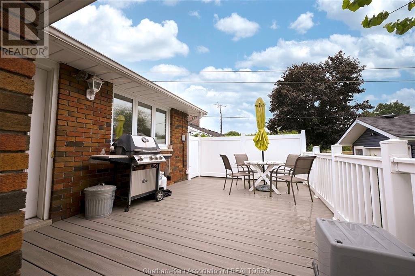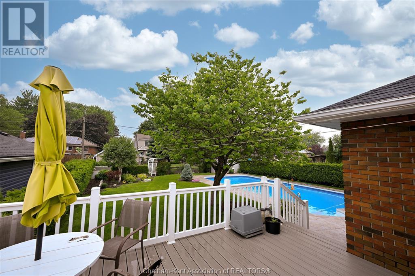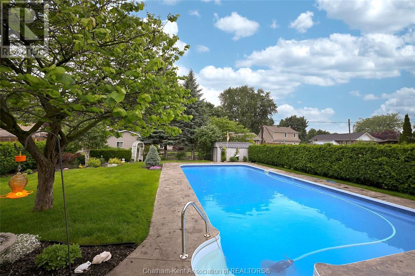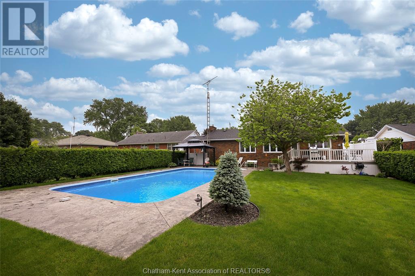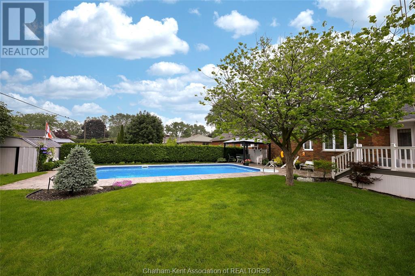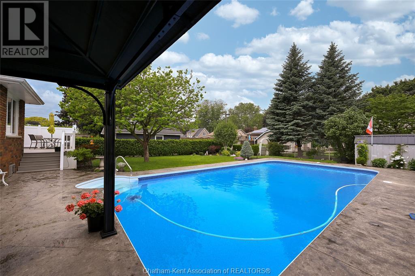21 Windsor Drive Chatham, Ontario N7M 2E9
$459,900
Welcome to 21 Windsor Drive, a timeless brick ranch located on a quiet, sought-after dead-end street on the south side of Chatham. This beautifully maintained home offers the perfect blend of charm, comfort, and outdoor enjoyment, with only two owners since it was built—the current family having loved and cared for it since 1968. Step inside to discover three spacious main-floor bedrooms and a full bathroom, complemented by an updated kitchen with ample cabinetry and modern appliances. A cozy dining nook surrounded by windows provides peaceful views of the landscaped backyard and sparkling inground pool, making it the perfect place for morning coffee or sunset dinners. The generous living room boasts a gas fireplace and a large bay window that fills the space with natural light. Downstairs, a fully finished basement offers a large recreation room with a bar, a laundry area with additional workspace, a separate workshop, and a bonus bedroom—ideal for guests, teens, or a home office. The backyard oasis is a true highlight, featuring lush landscaping, a composite deck off the rear entrance, and a pergola-shaded concrete lounge area by the inground pool—perfect for relaxing or entertaining during warm summer months. Additional features include an attached carport, an oversized storage shed, and a fenced yard. Located close to top-rated schools, parks, walking trails, and shopping, this home is not just a place to live—it's a lifestyle. Don’t miss this rare opportunity to own a cherished home in a fantastic neighborhood. (id:50886)
Property Details
| MLS® Number | 25014411 |
| Property Type | Single Family |
| Features | Paved Driveway |
| Pool Features | Pool Equipment |
| Pool Type | Inground Pool |
Building
| Bathroom Total | 1 |
| Bedrooms Above Ground | 3 |
| Bedrooms Below Ground | 1 |
| Bedrooms Total | 4 |
| Appliances | Dishwasher, Dryer, Refrigerator, Stove, Washer |
| Architectural Style | Bungalow, Ranch |
| Constructed Date | 1956 |
| Cooling Type | Central Air Conditioning |
| Exterior Finish | Brick |
| Fireplace Fuel | Gas |
| Fireplace Present | Yes |
| Fireplace Type | Insert |
| Flooring Type | Carpet Over Hardwood, Carpeted, Ceramic/porcelain, Hardwood |
| Foundation Type | Block |
| Heating Fuel | Natural Gas |
| Heating Type | Forced Air, Furnace |
| Stories Total | 1 |
| Type | House |
Parking
| Carport |
Land
| Acreage | No |
| Fence Type | Fence |
| Landscape Features | Landscaped |
| Size Irregular | 60.23 X 150.42 / 0.2 Ac |
| Size Total Text | 60.23 X 150.42 / 0.2 Ac|under 1/4 Acre |
| Zoning Description | Res |
Rooms
| Level | Type | Length | Width | Dimensions |
|---|---|---|---|---|
| Basement | Bedroom | 11 ft | 11 ft ,8 in | 11 ft x 11 ft ,8 in |
| Basement | Recreation Room | 32 ft ,3 in | 20 ft ,2 in | 32 ft ,3 in x 20 ft ,2 in |
| Basement | Laundry Room | 10 ft | 28 ft ,3 in | 10 ft x 28 ft ,3 in |
| Main Level | 4pc Bathroom | 7 ft ,5 in | 6 ft ,6 in | 7 ft ,5 in x 6 ft ,6 in |
| Main Level | Primary Bedroom | 13 ft ,7 in | 10 ft ,8 in | 13 ft ,7 in x 10 ft ,8 in |
| Main Level | Bedroom | 11 ft ,4 in | 10 ft | 11 ft ,4 in x 10 ft |
| Main Level | Bedroom | 11 ft | 10 ft ,2 in | 11 ft x 10 ft ,2 in |
| Main Level | Living Room | 20 ft | 14 ft ,6 in | 20 ft x 14 ft ,6 in |
| Main Level | Dining Nook | 8 ft ,4 in | 9 ft ,4 in | 8 ft ,4 in x 9 ft ,4 in |
| Main Level | Kitchen | 8 ft ,4 in | 7 ft ,3 in | 8 ft ,4 in x 7 ft ,3 in |
https://www.realtor.ca/real-estate/28440611/21-windsor-drive-chatham
Contact Us
Contact us for more information
Jackie Patterson
Broker
63 Talbot St. W.
Blenheim, Ontario N0P 1A0
(519) 676-2022

