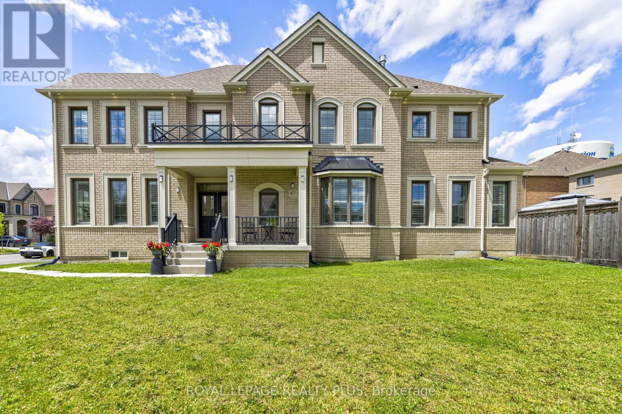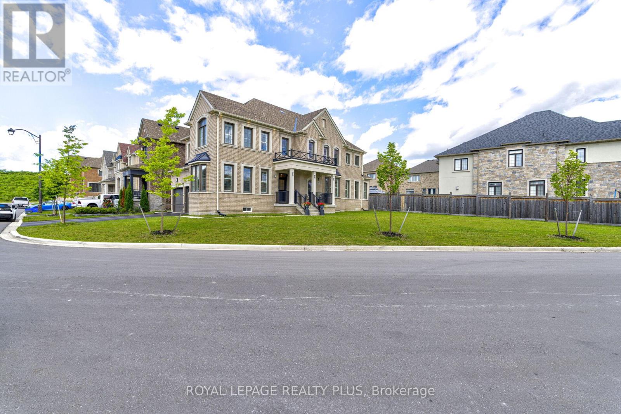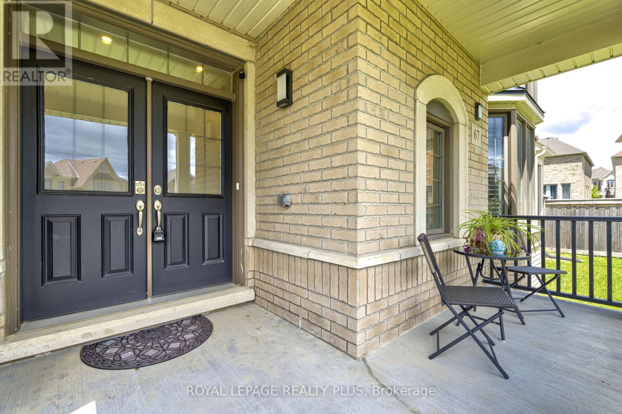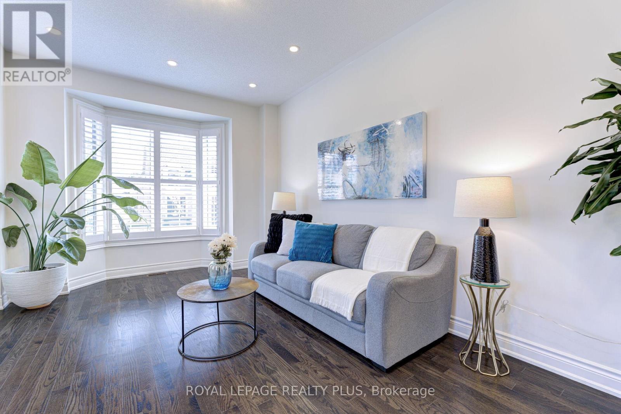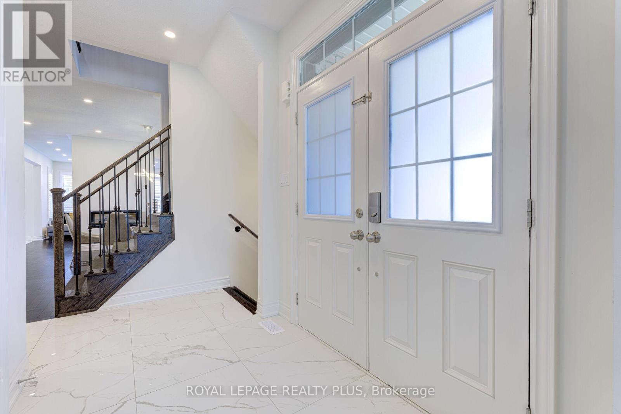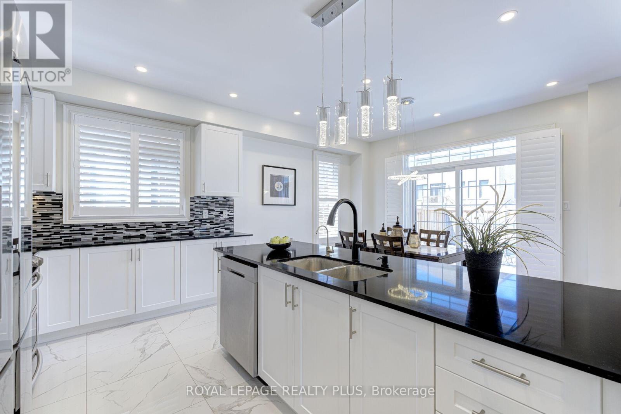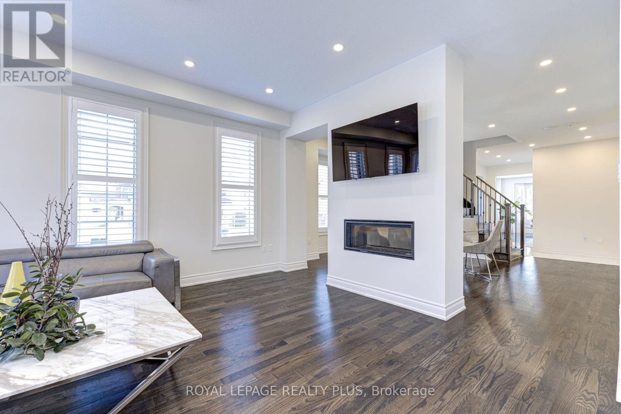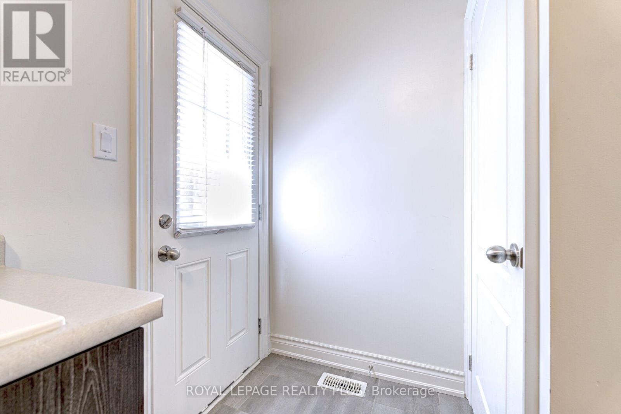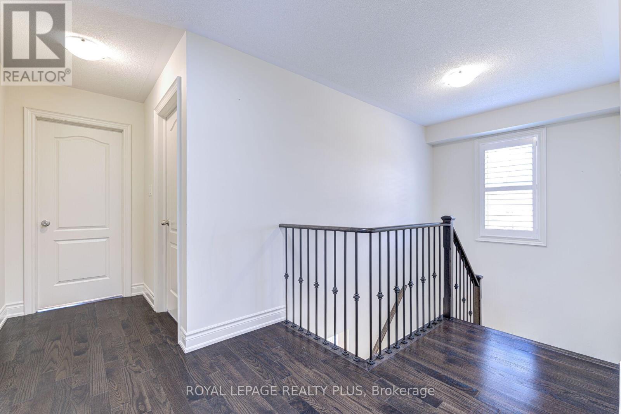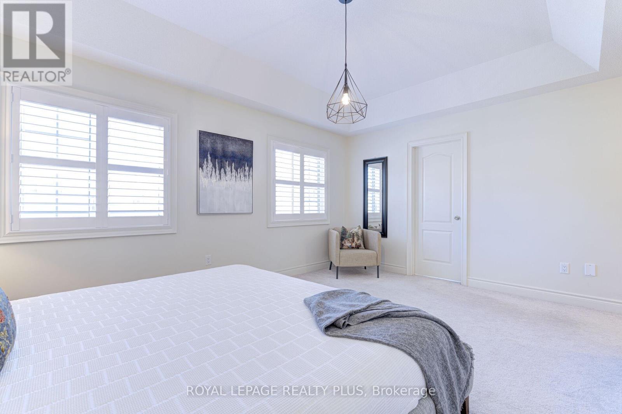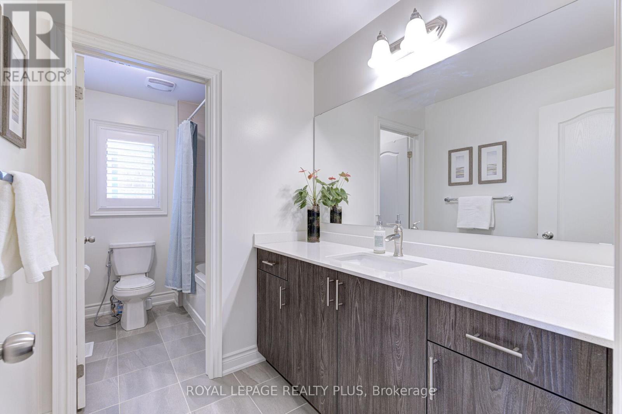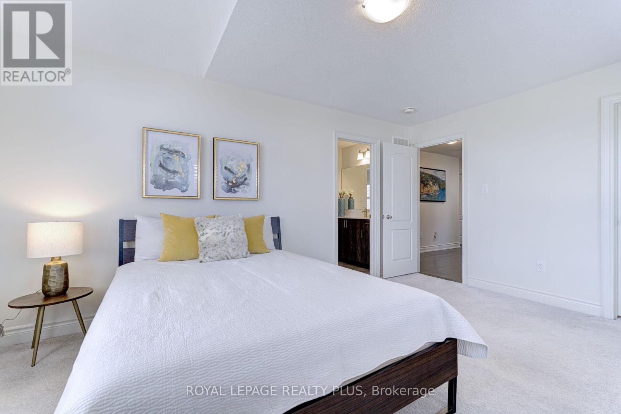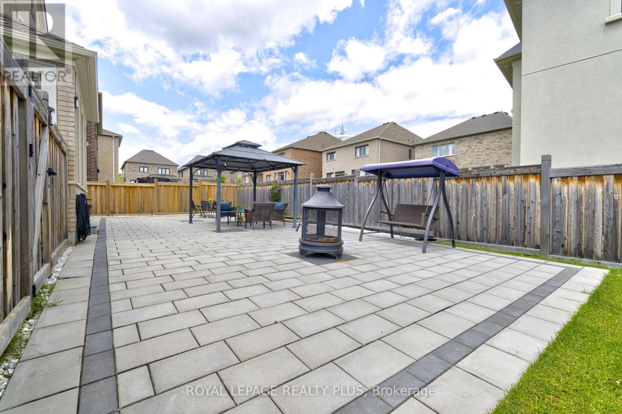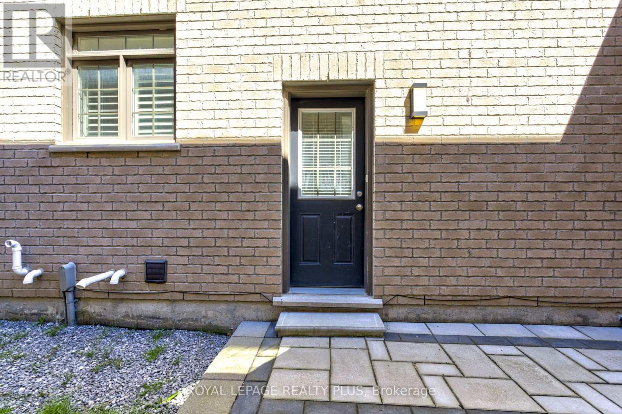Cres - 67 Tesla Crescent East Gwillimbury, Ontario L9N 0T3
$1,499,000
Stunning upscale 5-bedroom, 4-bathroom home situated on a premium pool-sized corner lot measuring 104.79 x 118.79 feet (lot size approximately 9,020 square feet). This exquisite home features a living room and dining room with a double-sided gas fireplace and marble tile accents, boasting 9-foot ceilings and an oak staircase with iron pickets. The gourmet kitchen is equipped with quartz countertops and top-of-the-line appliances. Hardwood flooring graces the main level, complemented by California shutters throughout.The spacious master bedroom offers 10-foot ceilings, a coffered ceiling design, and a luxurious 5-piece ensuite bathroom complete with a frameless glass shower. A semi ensuite bathroom and a main bathroom on second floor. Generous size bedrooms.Additionally, the property features a convenient side entrance, offering potential for a future basement apartment and enhancing accessibility and functionality.Located just a 2-minute walk to Yonge Street and public transportation, this property combines luxury, convenience, and impeccable design. A must see property! (id:50886)
Property Details
| MLS® Number | N12206965 |
| Property Type | Single Family |
| Community Name | Holland Landing |
| Features | Irregular Lot Size, Sump Pump |
| Parking Space Total | 4 |
Building
| Bathroom Total | 4 |
| Bedrooms Above Ground | 5 |
| Bedrooms Total | 5 |
| Age | 0 To 5 Years |
| Appliances | Garage Door Opener Remote(s) |
| Basement Features | Separate Entrance |
| Basement Type | N/a |
| Construction Style Attachment | Detached |
| Cooling Type | Central Air Conditioning |
| Exterior Finish | Brick |
| Fireplace Present | Yes |
| Flooring Type | Carpeted, Hardwood, Tile |
| Foundation Type | Concrete |
| Half Bath Total | 1 |
| Heating Fuel | Natural Gas |
| Heating Type | Forced Air |
| Stories Total | 2 |
| Size Interior | 2,500 - 3,000 Ft2 |
| Type | House |
| Utility Water | Municipal Water |
Parking
| Garage |
Land
| Acreage | No |
| Sewer | Sanitary Sewer |
| Size Depth | 104 Ft ,10 In |
| Size Frontage | 50 Ft ,10 In |
| Size Irregular | 50.9 X 104.9 Ft |
| Size Total Text | 50.9 X 104.9 Ft |
Rooms
| Level | Type | Length | Width | Dimensions |
|---|---|---|---|---|
| Second Level | Bedroom 4 | 3.2 m | 3.2 m | 3.2 m x 3.2 m |
| Second Level | Bedroom 5 | 3.09 m | 3.09 m | 3.09 m x 3.09 m |
| Second Level | Primary Bedroom | 5.19 m | 3.38 m | 5.19 m x 3.38 m |
| Second Level | Bedroom 2 | 4.59 m | 3.46 m | 4.59 m x 3.46 m |
| Second Level | Bedroom 3 | 3.67 m | 3.59 m | 3.67 m x 3.59 m |
| Main Level | Living Room | 4.7 m | 3.46 m | 4.7 m x 3.46 m |
| Main Level | Dining Room | 4.89 m | 3.38 m | 4.89 m x 3.38 m |
| Main Level | Family Room | 4.29 m | 3.99 m | 4.29 m x 3.99 m |
| Main Level | Kitchen | 4.1 m | 2.45 m | 4.1 m x 2.45 m |
| Main Level | Eating Area | 4.1 m | 2.77 m | 4.1 m x 2.77 m |
| Main Level | Laundry Room | 3.81 m | 2.47 m | 3.81 m x 2.47 m |
Contact Us
Contact us for more information
Mitra Noormehr
Salesperson
mitraroyallepage.com/
(905) 828-6550
(905) 828-1511

