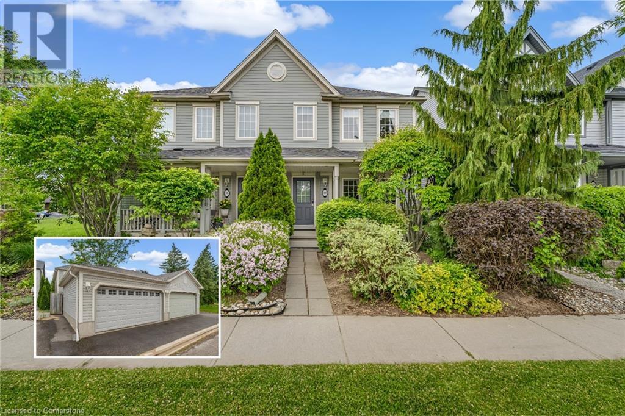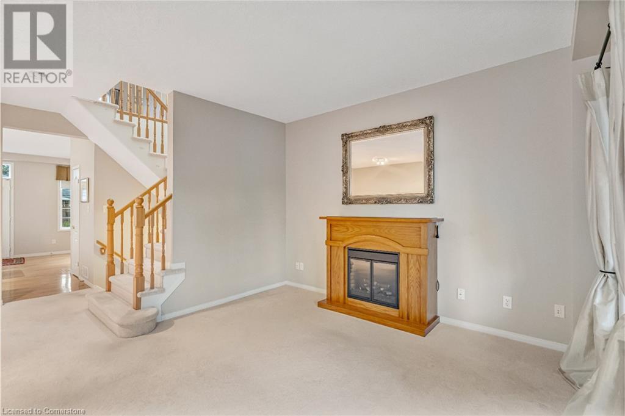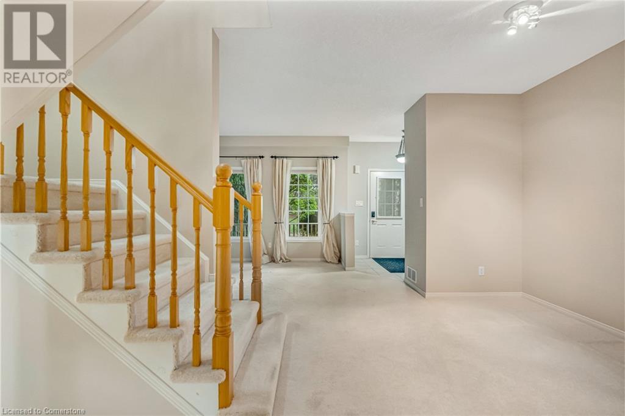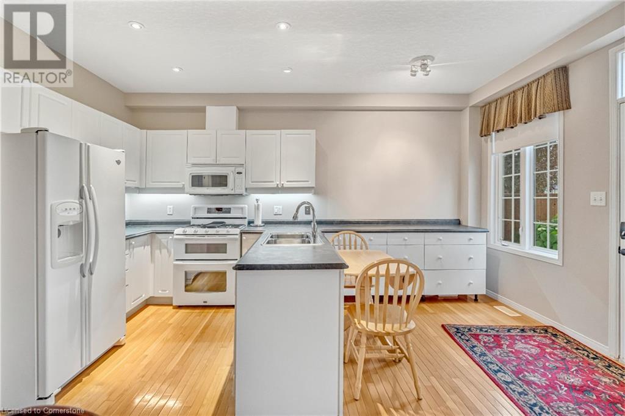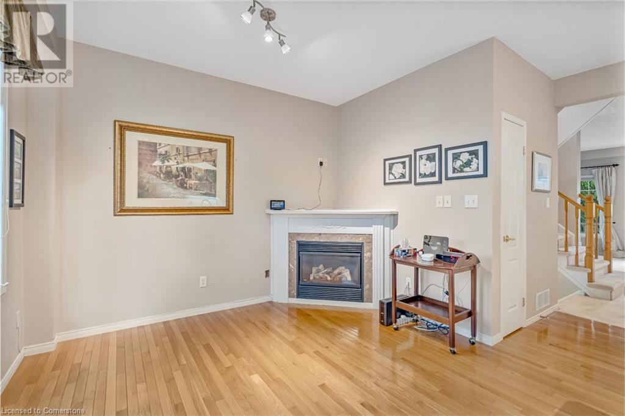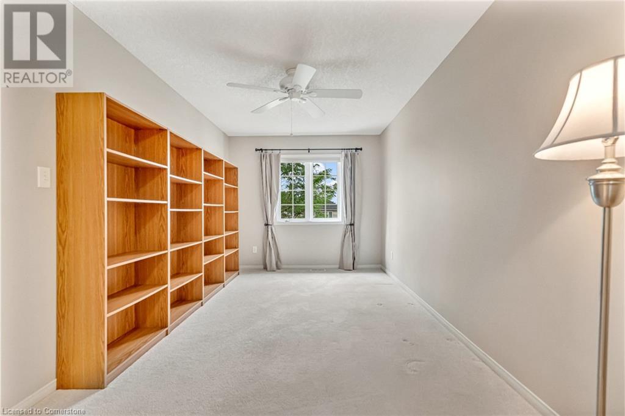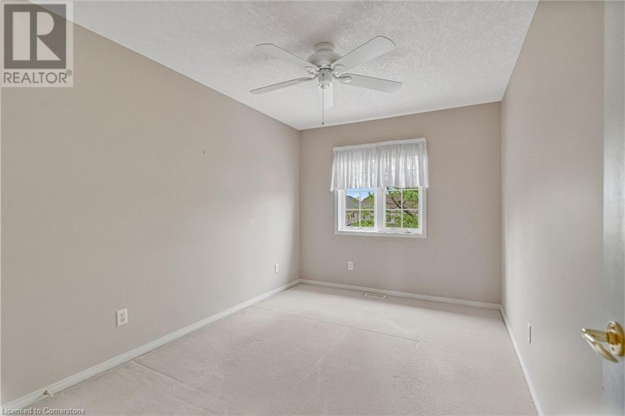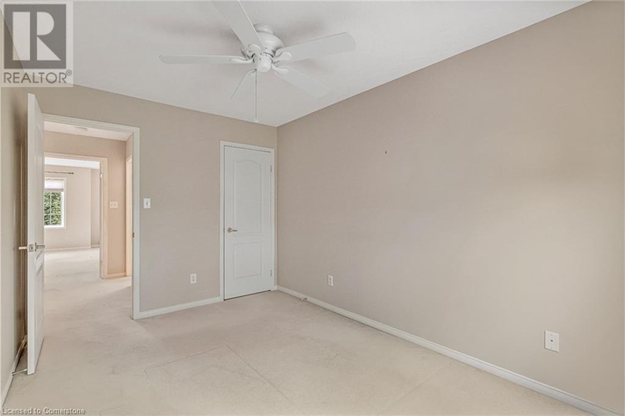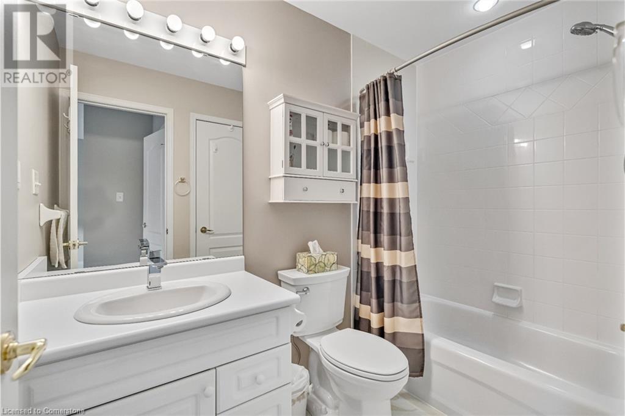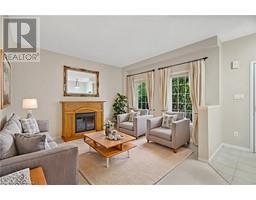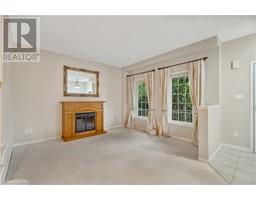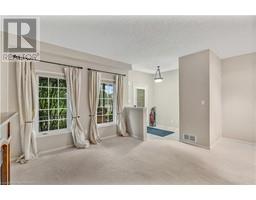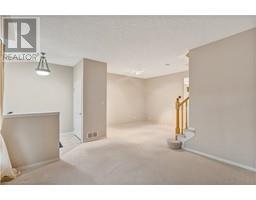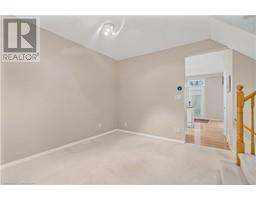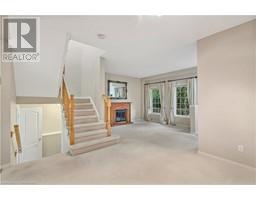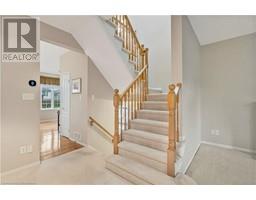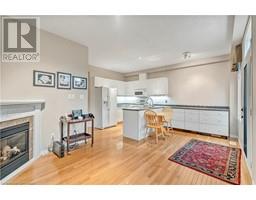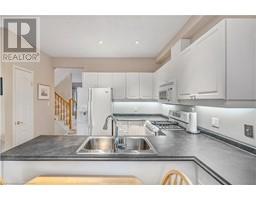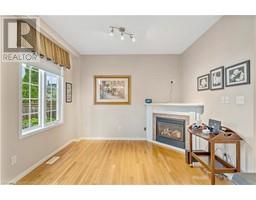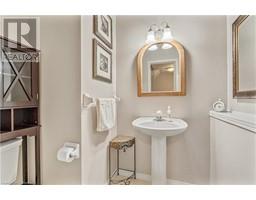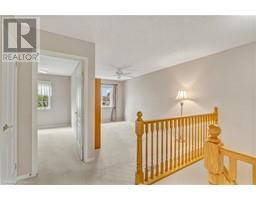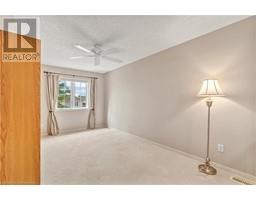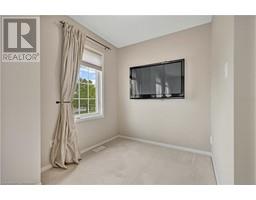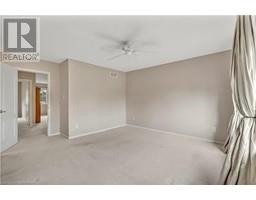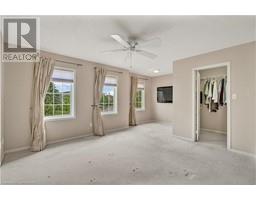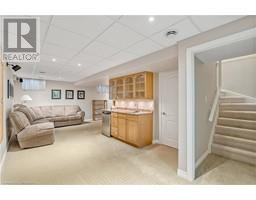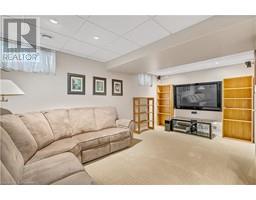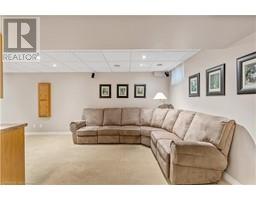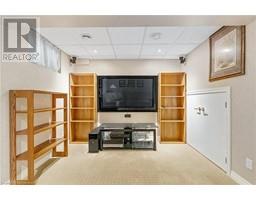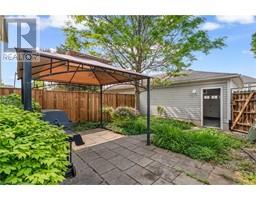598 New Bedford Drive Waterloo, Ontario N2K 4C4
$649,900
Nestled in one of Waterloo’s most peaceful and sought-after neighbourhoods, this beautifully maintained semi-detached home is being offered to the public for the very first time. Tucked away on a quiet street just steps away from the Grand River, you’ll enjoy the serenity of nature with the convenience of city living. The over-sized main floor is complete with soaring 9ft ceilings, 2 fireplaces, and a meticulously crafted kitchen with more storage than you'll ever need. Upstairs you'll find spacious bedrooms, a cheater ensuite and an additional living room/den that can be easily converted into an additional bedroom. Located minutes from RIM Park, Conestoga Mall, and the expressway, this home offers the perfect balance of peace and connectivity. Whether you're an outdoor enthusiast or a commuter, the location truly caters to every lifestyle. Pride of ownership is evident throughout the home, with thoughtful care and maintenance over the years. This is a rare opportunity to own a cared-for home in a well-established community. Recent upgrades: Roof (2024), Paint (2021), Fence (2025), Professional carpet cleaning (June 2025), Water Heater (~2019), Basement (~2011) (id:50886)
Open House
This property has open houses!
1:00 pm
Ends at:3:00 pm
1:00 pm
Ends at:3:00 pm
Property Details
| MLS® Number | 40738585 |
| Property Type | Single Family |
| Amenities Near By | Hospital, Park, Playground, Schools, Shopping |
| Community Features | Quiet Area |
| Equipment Type | Water Heater |
| Features | Gazebo |
| Parking Space Total | 2 |
| Rental Equipment Type | Water Heater |
Building
| Bathroom Total | 2 |
| Bedrooms Above Ground | 2 |
| Bedrooms Total | 2 |
| Appliances | Dishwasher, Dryer, Microwave, Refrigerator, Water Softener, Washer, Gas Stove(s), Window Coverings |
| Architectural Style | 2 Level |
| Basement Development | Finished |
| Basement Type | Full (finished) |
| Constructed Date | 2001 |
| Construction Style Attachment | Semi-detached |
| Cooling Type | Central Air Conditioning |
| Exterior Finish | Other, Vinyl Siding |
| Half Bath Total | 1 |
| Heating Fuel | Natural Gas |
| Heating Type | Forced Air |
| Stories Total | 2 |
| Size Interior | 1,996 Ft2 |
| Type | House |
| Utility Water | Municipal Water |
Parking
| Detached Garage | |
| None |
Land
| Access Type | Highway Access |
| Acreage | No |
| Fence Type | Fence |
| Land Amenities | Hospital, Park, Playground, Schools, Shopping |
| Sewer | Municipal Sewage System |
| Size Depth | 110 Ft |
| Size Frontage | 23 Ft |
| Size Total Text | Under 1/2 Acre |
| Zoning Description | R5 |
Rooms
| Level | Type | Length | Width | Dimensions |
|---|---|---|---|---|
| Second Level | Primary Bedroom | 18'4'' x 16'3'' | ||
| Second Level | Bedroom | 9'0'' x 16'6'' | ||
| Second Level | Den | 8'10'' x 12'7'' | ||
| Second Level | 4pc Bathroom | Measurements not available | ||
| Basement | Utility Room | 6'11'' x 3'9'' | ||
| Basement | Recreation Room | 17'10'' x 23'5'' | ||
| Basement | Laundry Room | 6'8'' x 7'9'' | ||
| Basement | Family Room | 10'4'' x 8'5'' | ||
| Basement | Cold Room | 16'9'' x 6'7'' | ||
| Basement | Other | 3'2'' x 9'10'' | ||
| Main Level | Living Room | 14'1'' x 12'6'' | ||
| Main Level | Kitchen | 11'2'' x 8'8'' | ||
| Main Level | Family Room | 10'7'' x 11'0'' | ||
| Main Level | Dining Room | 11'5'' x 11'1'' | ||
| Main Level | Breakfast | 7'10'' x 7'5'' | ||
| Main Level | 2pc Bathroom | Measurements not available |
https://www.realtor.ca/real-estate/28439140/598-new-bedford-drive-waterloo
Contact Us
Contact us for more information
Preet Shah
Salesperson
640 Riverbend Dr.
Kitchener, Ontario N2K 3S2
(519) 570-4447
kwinnovationrealty.com/
Andre Chin
Broker
640 Riverbend Dr.
Kitchener, Ontario N2K 3S2
(519) 570-4447
kwinnovationrealty.com/

