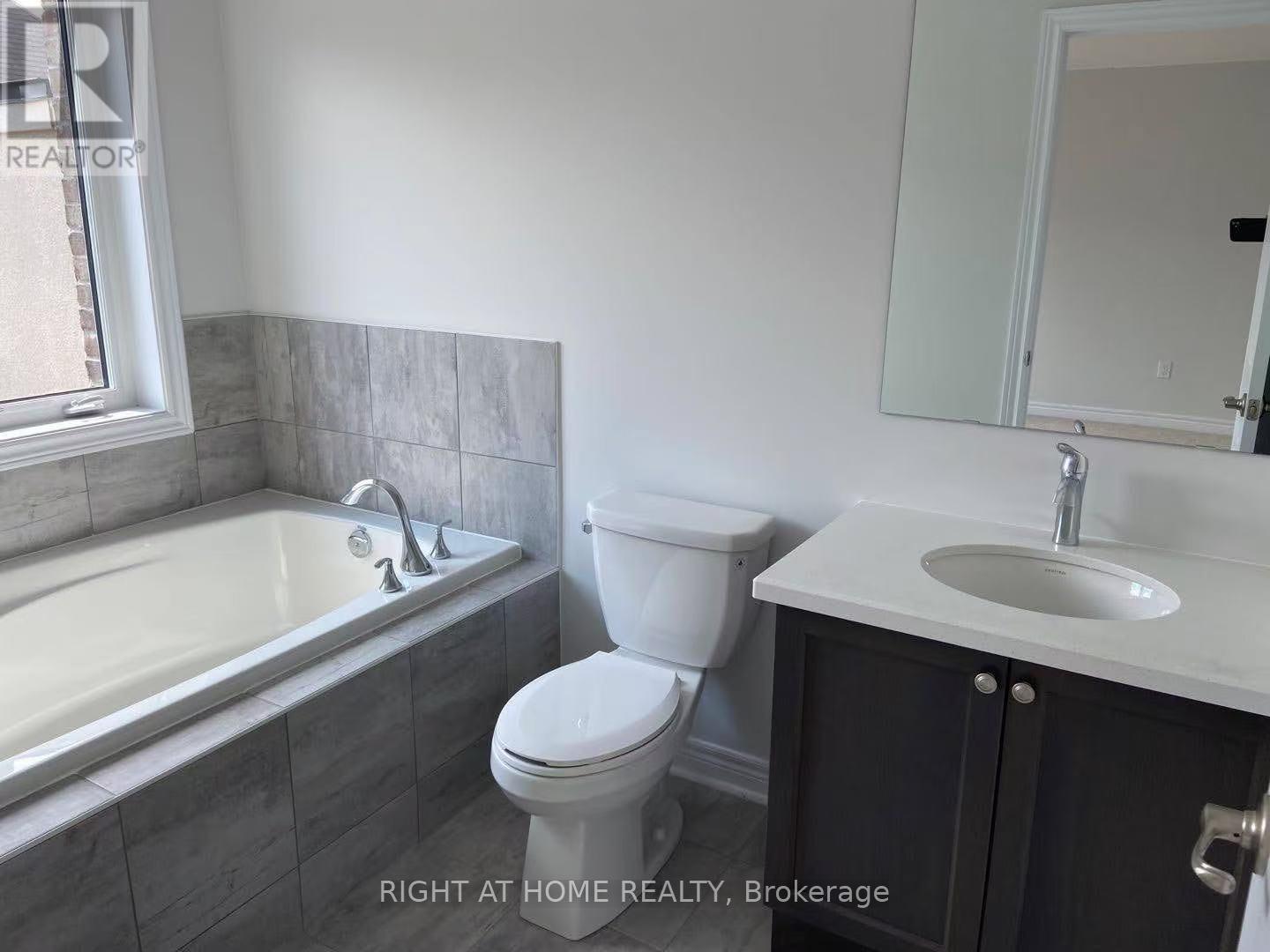3312 Erasmum Street Oakville, Ontario L6M 4J9
4 Bedroom
4 Bathroom
1,500 - 2,000 ft2
Central Air Conditioning
Forced Air
$3,500 Monthly
Modern 3 Story townhouse Located Near 6th Line/Dundas On A Quiet Street, This property Boasts 3 Bedroom & Double Car Garage, 2-Tier Balconies, Upgraded Kitchen Appliances, Granite Counters, Central Island, Upgraded Hardwood Flooring, 9' Ceiling, Central Vacuum And Much More. In Addition, There Is A Large Room On The Ground Level Ideal To Be Used As A Family Room Or Home Office or 4th bedroom. Utilities And Water Tank Rental Are Extra. Available from July 1. Requires credit report, proof of income. (id:50886)
Property Details
| MLS® Number | W12208589 |
| Property Type | Single Family |
| Community Name | 1008 - GO Glenorchy |
| Parking Space Total | 2 |
Building
| Bathroom Total | 4 |
| Bedrooms Above Ground | 3 |
| Bedrooms Below Ground | 1 |
| Bedrooms Total | 4 |
| Appliances | Central Vacuum, Furniture |
| Construction Style Attachment | Attached |
| Cooling Type | Central Air Conditioning |
| Exterior Finish | Brick |
| Flooring Type | Hardwood |
| Foundation Type | Concrete |
| Half Bath Total | 2 |
| Heating Fuel | Natural Gas |
| Heating Type | Forced Air |
| Stories Total | 3 |
| Size Interior | 1,500 - 2,000 Ft2 |
| Type | Row / Townhouse |
| Utility Water | Municipal Water |
Parking
| Garage |
Land
| Acreage | No |
| Sewer | Sanitary Sewer |
| Size Depth | 60 Ft ,8 In |
| Size Frontage | 19 Ft ,10 In |
| Size Irregular | 19.9 X 60.7 Ft |
| Size Total Text | 19.9 X 60.7 Ft |
Rooms
| Level | Type | Length | Width | Dimensions |
|---|---|---|---|---|
| Main Level | Kitchen | 4.42 m | 2.44 m | 4.42 m x 2.44 m |
| Main Level | Eating Area | 3.81 m | 3.3 m | 3.81 m x 3.3 m |
| Main Level | Living Room | 4.67 m | 4.27 m | 4.67 m x 4.27 m |
| Main Level | Study | 2.9 m | 1.95 m | 2.9 m x 1.95 m |
| Upper Level | Primary Bedroom | 3.96 m | 2.81 m | 3.96 m x 2.81 m |
| Upper Level | Bedroom 2 | 2.74 m | 2.74 m | 2.74 m x 2.74 m |
| Upper Level | Bedroom 3 | 2.9 m | 2.59 m | 2.9 m x 2.59 m |
| Upper Level | Bathroom | Measurements not available | ||
| Ground Level | Family Room | 5.03 m | 3.05 m | 5.03 m x 3.05 m |
Utilities
| Electricity | Available |
| Sewer | Available |
Contact Us
Contact us for more information
Winston Zhao
Salesperson
zhome.ca/
Right At Home Realty
480 Eglinton Ave West #30, 106498
Mississauga, Ontario L5R 0G2
480 Eglinton Ave West #30, 106498
Mississauga, Ontario L5R 0G2
(905) 565-9200
(905) 565-6677
www.rightathomerealty.com/

































