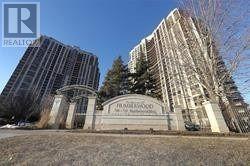2011 - 710 Humberwood Boulevard Toronto, Ontario M9W 7J5
2 Bedroom
2 Bathroom
900 - 999 ft2
Central Air Conditioning
Forced Air
$2,850 Monthly
THIS BUILDING HAS ALL THE FACILITIES ## FRESHLY PAINTED THE WHOLE UNIT ## RENOVATED KITCHEN ## PRIM BEDROO WITH IN 4 PC ENSUIT E BATH & WALK IN CLOSET ## WALKING DISTANCE TO WOODBINE MALL ## TTC AT DOOR STEPS ## CLOSE TO HUMBER COLLEGE & HOSPITAL ## MINUTES TO MALTON GO, HWY 427, HWY 27, HWY 407. LOCKER IS ON THE SAME LEVEL + ONE PARKING (UNDERGROUND). (id:50886)
Property Details
| MLS® Number | W12208524 |
| Property Type | Single Family |
| Community Name | West Humber-Clairville |
| Community Features | Pet Restrictions |
| Features | Balcony, Carpet Free |
| Parking Space Total | 1 |
Building
| Bathroom Total | 2 |
| Bedrooms Above Ground | 2 |
| Bedrooms Total | 2 |
| Amenities | Storage - Locker |
| Appliances | Dishwasher, Dryer, Stove, Washer, Window Coverings, Refrigerator |
| Cooling Type | Central Air Conditioning |
| Exterior Finish | Concrete |
| Flooring Type | Laminate, Ceramic |
| Heating Fuel | Natural Gas |
| Heating Type | Forced Air |
| Size Interior | 900 - 999 Ft2 |
| Type | Apartment |
Parking
| Underground | |
| Garage |
Land
| Acreage | No |
Rooms
| Level | Type | Length | Width | Dimensions |
|---|---|---|---|---|
| Main Level | Living Room | 6.67 m | 3.35 m | 6.67 m x 3.35 m |
| Main Level | Dining Room | 6.67 m | 3.35 m | 6.67 m x 3.35 m |
| Main Level | Kitchen | 2.55 m | 2.43 m | 2.55 m x 2.43 m |
| Main Level | Primary Bedroom | 3.96 m | 3.05 m | 3.96 m x 3.05 m |
| Main Level | Bedroom 2 | 3.35 m | 3.05 m | 3.35 m x 3.05 m |
| Main Level | Laundry Room | 1.1 m | 1.1 m | 1.1 m x 1.1 m |
Contact Us
Contact us for more information
Paul Bhatia
Salesperson
Homelife Superstars Real Estate Limited
102-23 Westmore Drive
Toronto, Ontario M9V 3Y7
102-23 Westmore Drive
Toronto, Ontario M9V 3Y7
(416) 740-4000
(416) 740-8314
Ricky Bhatia
Broker
Homelife Superstars Real Estate Limited
102-23 Westmore Drive
Toronto, Ontario M9V 3Y7
102-23 Westmore Drive
Toronto, Ontario M9V 3Y7
(416) 740-4000
(416) 740-8314



