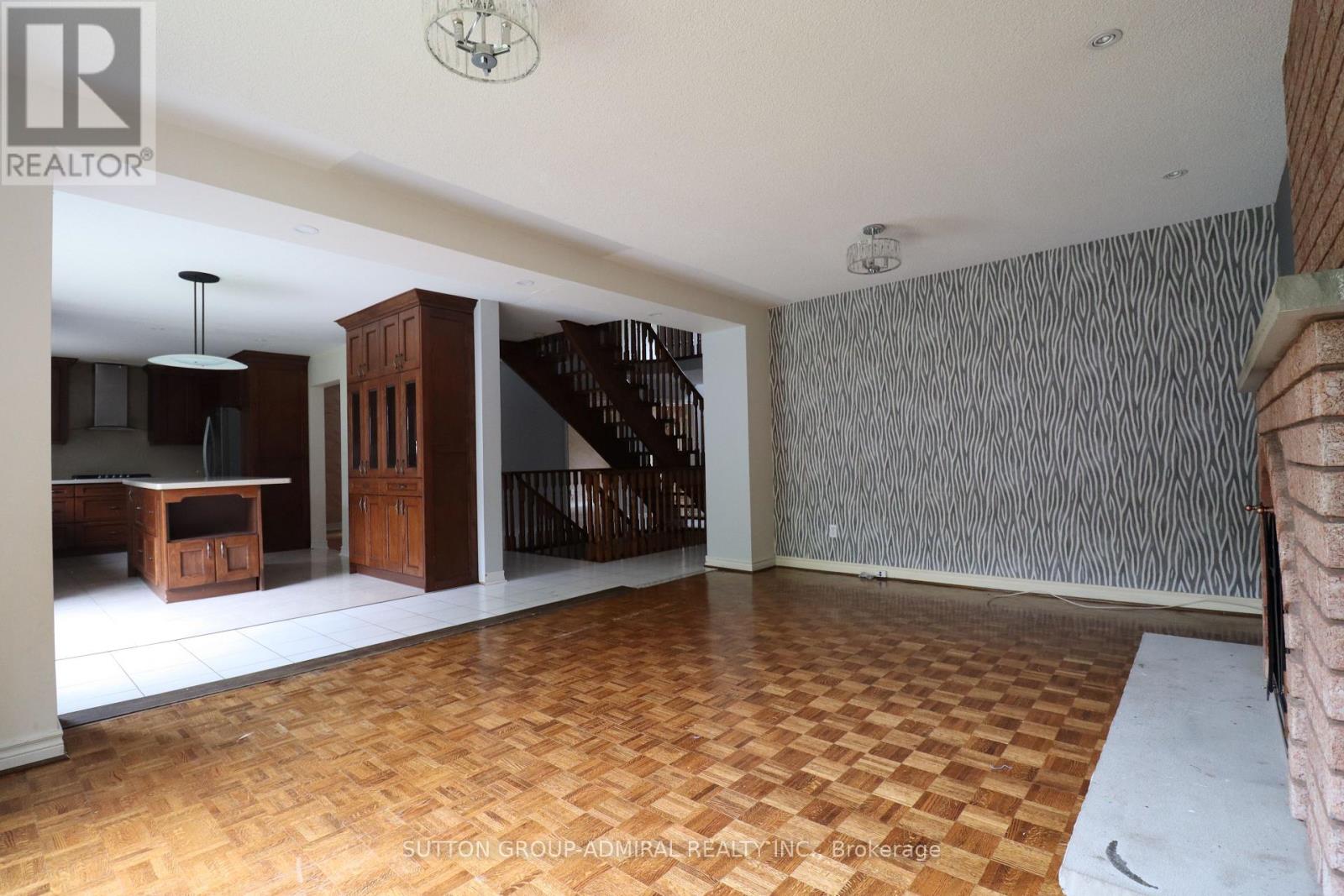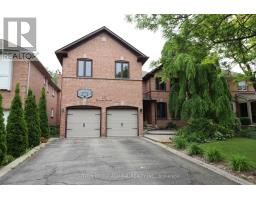152 Grenadier Crescent Vaughan, Ontario L4J 7V6
5 Bedroom
5 Bathroom
3,500 - 5,000 ft2
Fireplace
Central Air Conditioning
Forced Air
$1,734,800
Brightt - Spacious - Vacant 5 bedroom detached brick dwelling with 3 full washrooms on 2nd floor - 3,571 square feet as per MPAC plus 1,315 square feet finished lower level with huge recreation room, guest bedroom, sauna, wet bar and 3-piece washroom. Access to garage from main floor laundry room. (id:50886)
Property Details
| MLS® Number | N12208389 |
| Property Type | Single Family |
| Community Name | Beverley Glen |
| Features | Sauna |
| Parking Space Total | 4 |
Building
| Bathroom Total | 5 |
| Bedrooms Above Ground | 5 |
| Bedrooms Total | 5 |
| Basement Development | Finished |
| Basement Type | N/a (finished) |
| Construction Style Attachment | Detached |
| Cooling Type | Central Air Conditioning |
| Exterior Finish | Brick |
| Fireplace Present | Yes |
| Flooring Type | Parquet, Ceramic |
| Foundation Type | Unknown |
| Half Bath Total | 1 |
| Heating Fuel | Natural Gas |
| Heating Type | Forced Air |
| Stories Total | 2 |
| Size Interior | 3,500 - 5,000 Ft2 |
| Type | House |
| Utility Water | Municipal Water |
Parking
| Garage |
Land
| Acreage | No |
| Sewer | Sanitary Sewer |
| Size Depth | 105 Ft ,1 In |
| Size Frontage | 48 Ft |
| Size Irregular | 48 X 105.1 Ft |
| Size Total Text | 48 X 105.1 Ft |
Rooms
| Level | Type | Length | Width | Dimensions |
|---|---|---|---|---|
| Second Level | Bedroom 4 | 5.1 m | 3.45 m | 5.1 m x 3.45 m |
| Second Level | Bedroom 5 | 3.9 m | 3.35 m | 3.9 m x 3.35 m |
| Second Level | Primary Bedroom | 6.1 m | 3.85 m | 6.1 m x 3.85 m |
| Second Level | Bedroom 2 | 3.85 m | 3.3 m | 3.85 m x 3.3 m |
| Second Level | Bedroom 3 | 3.6 m | 3.3 m | 3.6 m x 3.3 m |
| Basement | Recreational, Games Room | 9.85 m | 3.45 m | 9.85 m x 3.45 m |
| Basement | Playroom | 3.45 m | 2.95 m | 3.45 m x 2.95 m |
| Main Level | Living Room | 4.85 m | 3.4 m | 4.85 m x 3.4 m |
| Main Level | Dining Room | 4.6 m | 3.4 m | 4.6 m x 3.4 m |
| Main Level | Kitchen | 3.8 m | 3.15 m | 3.8 m x 3.15 m |
| Main Level | Eating Area | 3.45 m | 3.15 m | 3.45 m x 3.15 m |
| Main Level | Family Room | 5.4 m | 3.8 m | 5.4 m x 3.8 m |
| Main Level | Den | 3.7 m | 3.15 m | 3.7 m x 3.15 m |
| Main Level | Laundry Room | 3.05 m | 2.55 m | 3.05 m x 2.55 m |
Contact Us
Contact us for more information
Lou Conforti
Broker
linkedin.com/in/louconforti
Sutton Group-Admiral Realty Inc.
1206 Centre Street
Thornhill, Ontario L4J 3M9
1206 Centre Street
Thornhill, Ontario L4J 3M9
(416) 739-7200
(416) 739-9367
www.suttongroupadmiral.com/







































