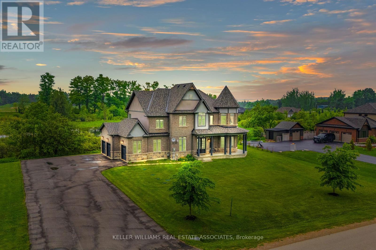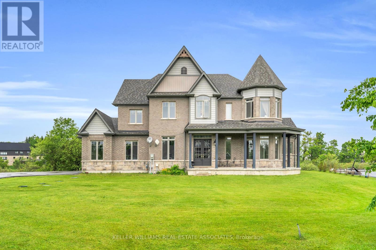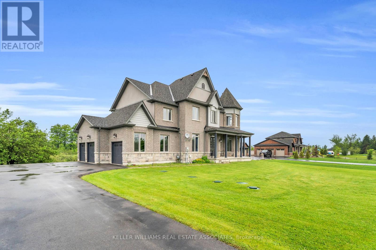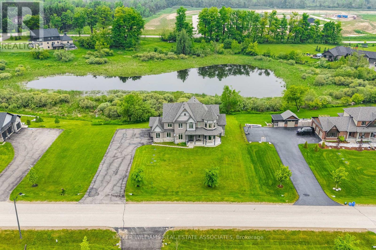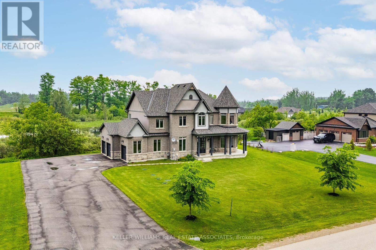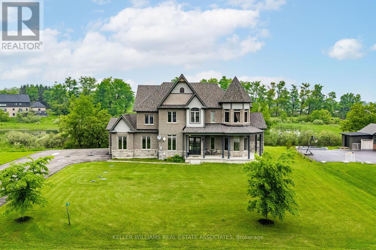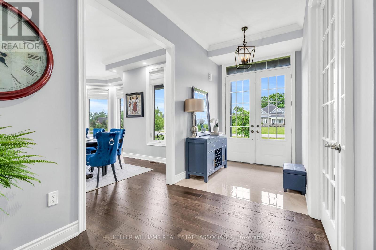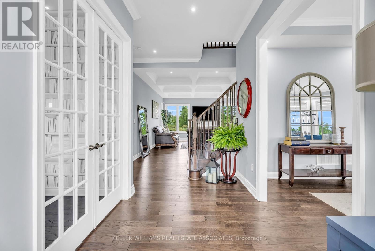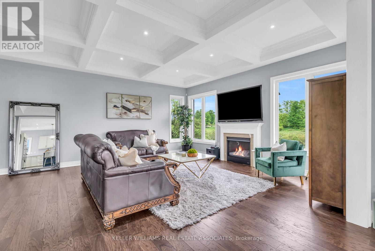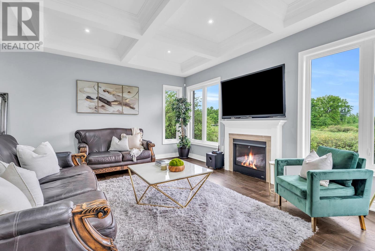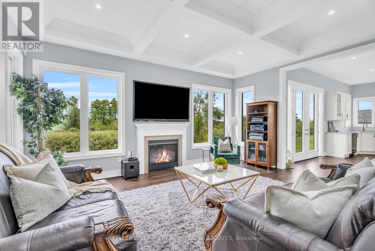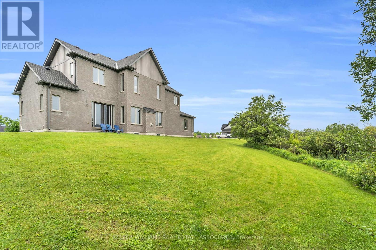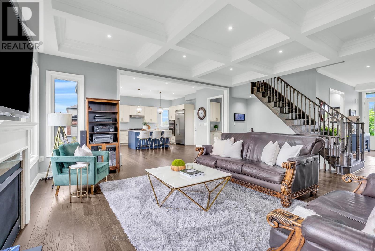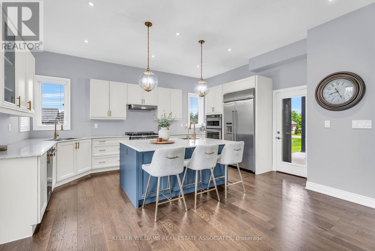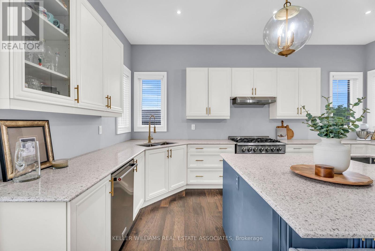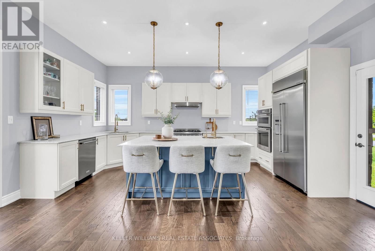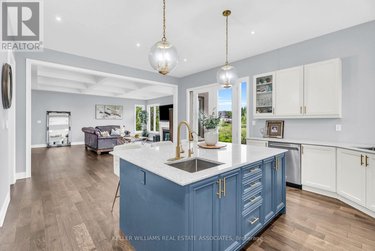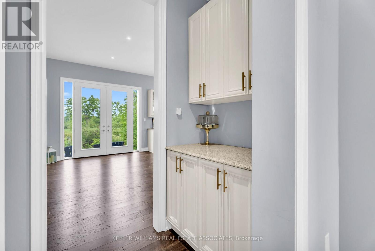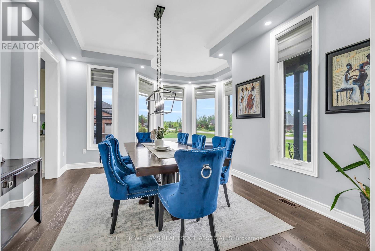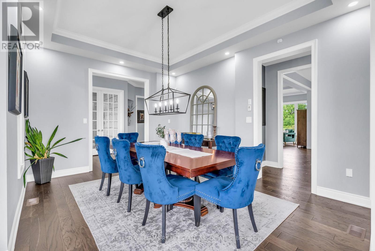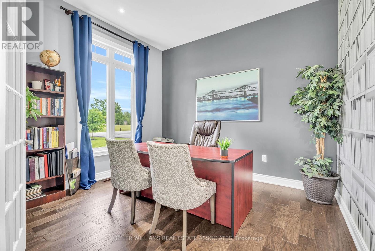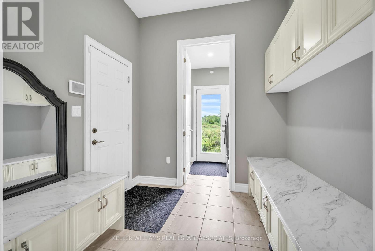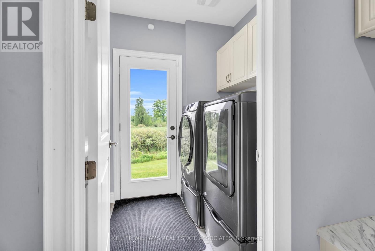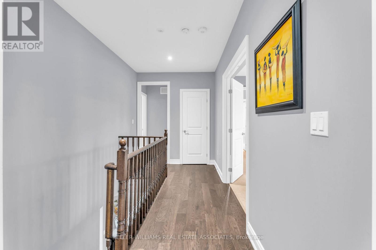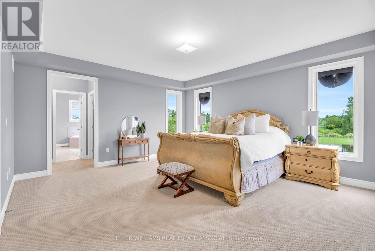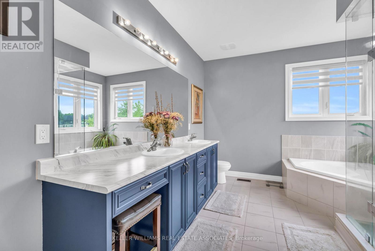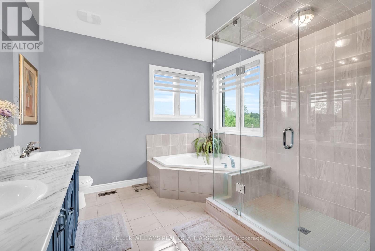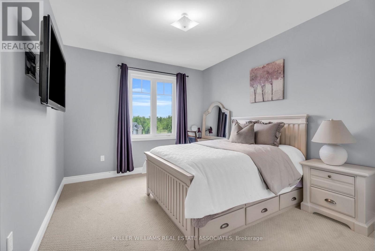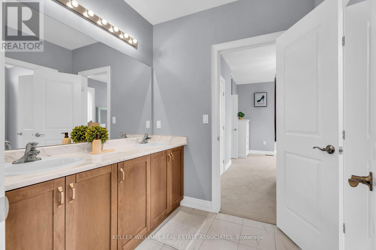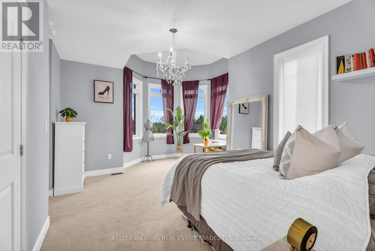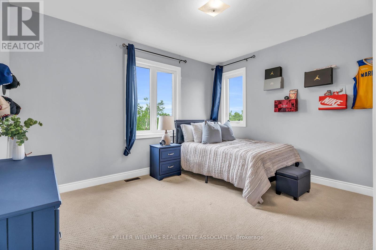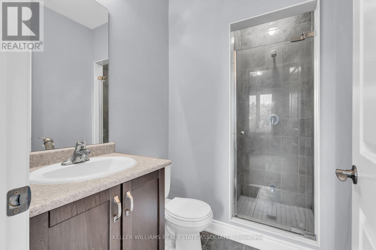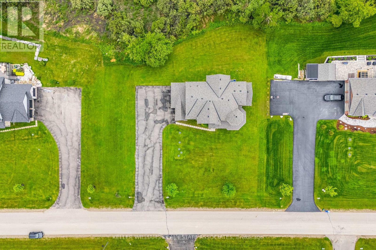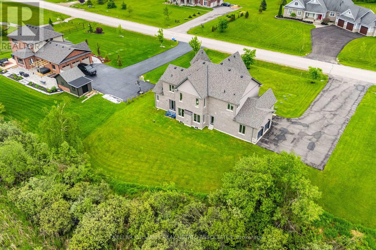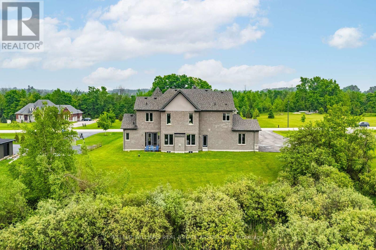7 Country Meadows Drive Amaranth, Ontario L9V 3T8
$1,749,999
Welcome to 7 Country Meadows a beautifully designed, custom-built 2-storey estate home on a tranquil 1.64-acre lot, backing directly onto a peaceful pond and offering over 3,500 sq ft of thoughtfully designed living space with luxury finishes throughout. Located just minutes from the growing town of Shelburne, this property is close to schools, shopping, dining, and all amenities.Step into the inviting large foyer with ceramic flooring, and enjoy hardwood throughout the main level, complemented by oversized windows and elegant lighting. The main floor features a bright home office with French doors and pot lights, a formal dining room with bay window, and a butlers pantry that connects seamlessly to the chefs kitchen, complete with a large centre island, quartz countertops, built-in oven, stainless steel appliances, and two walkouts: one to the front porch and another to the expansive backyard. The living room impresses with its coffered ceiling, pot lights, gas fireplace, and open-concept flow ideal for family living and entertaining.Upstairs, you'll find a gorgeous primary suite retreat with a walk-in closet, spa-like 5-piece ensuite with a corner soaker tub, large glass shower, and a bonus sitting room that could easily be used as a fifth bedroom, nursery, or flex space. The second bedroom offers a private 4-piece ensuite, while the third and fourth bedrooms share a convenient 4-piece semi-ensuite.Additional highlights include a main floor laundry room with upper cabinetry, 3-car garage, and an unfinished basement with endless potential.This is an incredible opportunity to enjoy peaceful country living with every modern comfort surrounded by nature and just minutes to town. (id:50886)
Property Details
| MLS® Number | X12207202 |
| Property Type | Single Family |
| Community Name | Rural Amaranth |
| Equipment Type | Water Heater |
| Parking Space Total | 11 |
| Rental Equipment Type | Water Heater |
Building
| Bathroom Total | 4 |
| Bedrooms Above Ground | 4 |
| Bedrooms Total | 4 |
| Amenities | Fireplace(s) |
| Appliances | Garage Door Opener Remote(s), Water Softener, Dishwasher, Dryer, Microwave, Oven, Stove, Washer, Window Coverings, Refrigerator |
| Basement Development | Unfinished |
| Basement Type | Full (unfinished) |
| Construction Style Attachment | Detached |
| Cooling Type | Central Air Conditioning |
| Exterior Finish | Brick |
| Fireplace Present | Yes |
| Flooring Type | Hardwood, Carpeted |
| Foundation Type | Poured Concrete |
| Half Bath Total | 1 |
| Heating Fuel | Natural Gas |
| Heating Type | Forced Air |
| Stories Total | 2 |
| Size Interior | 3,500 - 5,000 Ft2 |
| Type | House |
Parking
| Attached Garage | |
| Garage |
Land
| Acreage | No |
| Sewer | Septic System |
| Size Depth | 435 Ft ,2 In |
| Size Frontage | 164 Ft |
| Size Irregular | 164 X 435.2 Ft |
| Size Total Text | 164 X 435.2 Ft |
Rooms
| Level | Type | Length | Width | Dimensions |
|---|---|---|---|---|
| Second Level | Primary Bedroom | 5.52 m | 4.57 m | 5.52 m x 4.57 m |
| Second Level | Bedroom 2 | 4.27 m | 3.39 m | 4.27 m x 3.39 m |
| Second Level | Bedroom 3 | 5.3 m | 4.79 m | 5.3 m x 4.79 m |
| Second Level | Bedroom 4 | 10 m | 19.5 m | 10 m x 19.5 m |
| Main Level | Kitchen | 6.25 m | 5.24 m | 6.25 m x 5.24 m |
| Main Level | Dining Room | 5.7 m | 4.6 m | 5.7 m x 4.6 m |
| Main Level | Living Room | 5.46 m | 12.14 m | 5.46 m x 12.14 m |
| Main Level | Office | 3.29 m | 3.51 m | 3.29 m x 3.51 m |
https://www.realtor.ca/real-estate/28440305/7-country-meadows-drive-amaranth-rural-amaranth
Contact Us
Contact us for more information
Jesse Chidwick
Broker
www.teamapex.ca/
1 3rd Ave
Orangeville, Ontario L9W 1G8
(905) 812-8123
(905) 812-8155
Michelle Chidwick
Salesperson
1 3rd Ave
Orangeville, Ontario L9W 1G8
(905) 812-8123
(905) 812-8155

