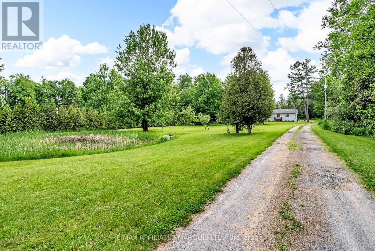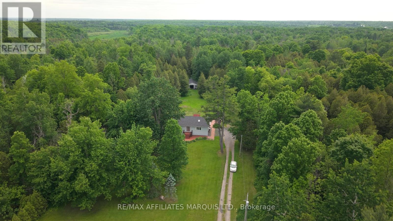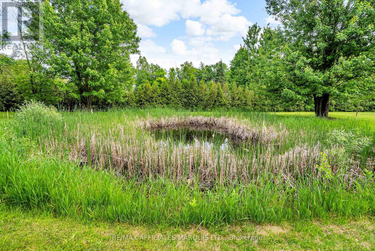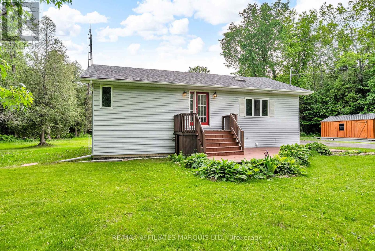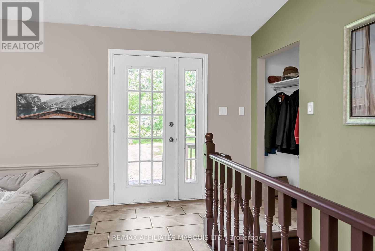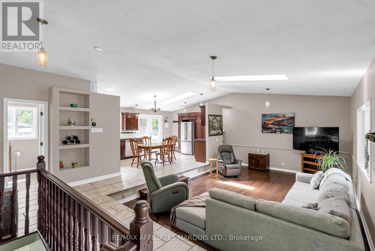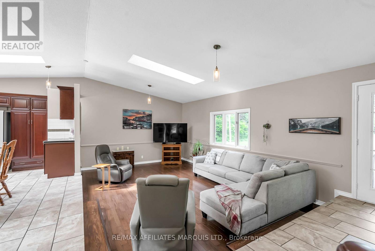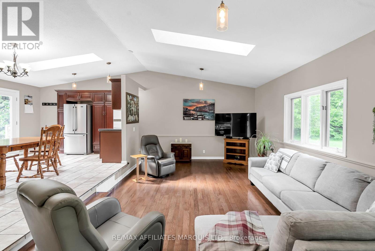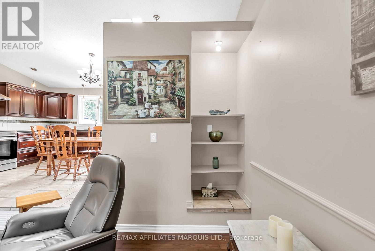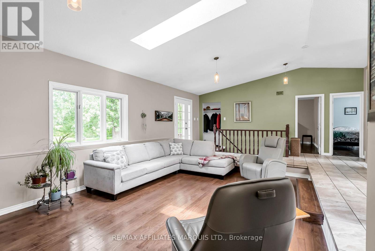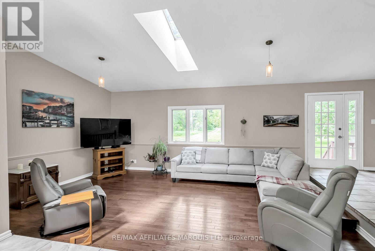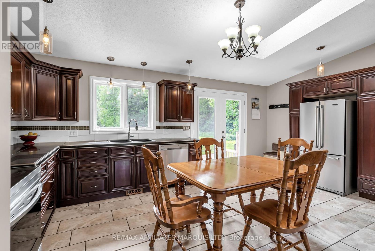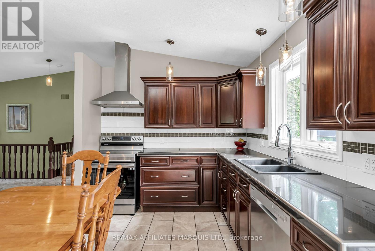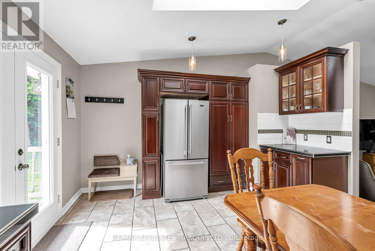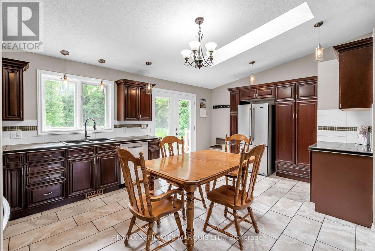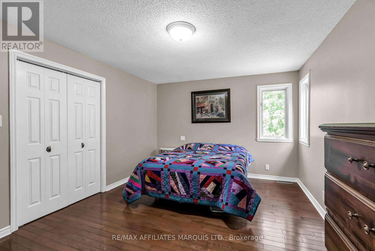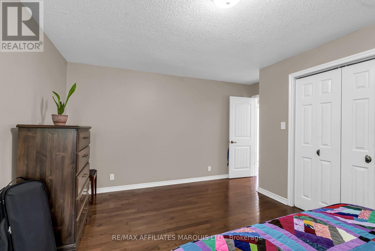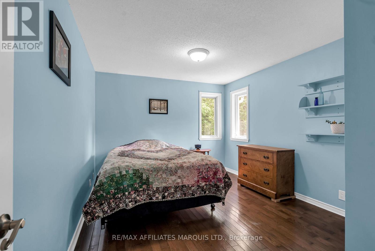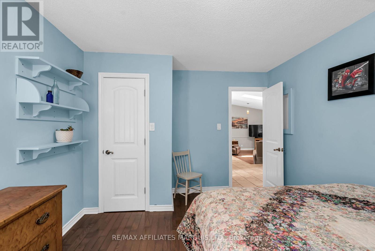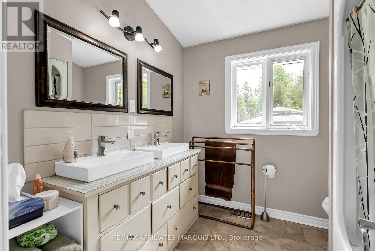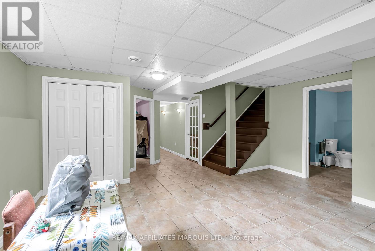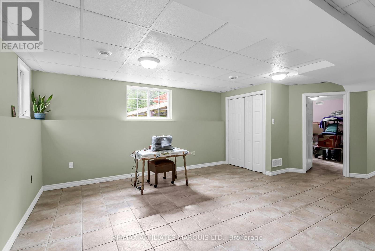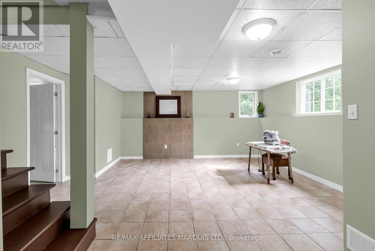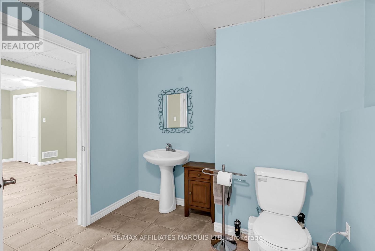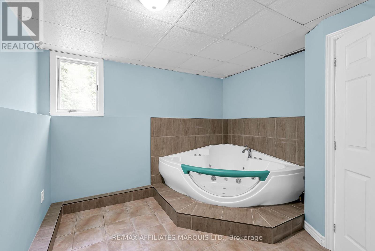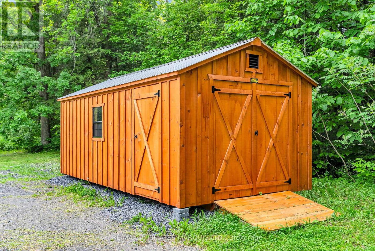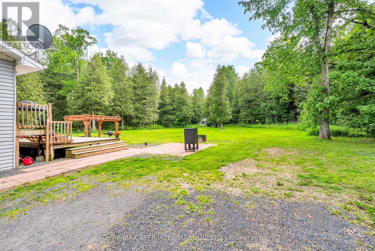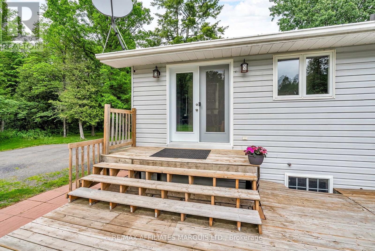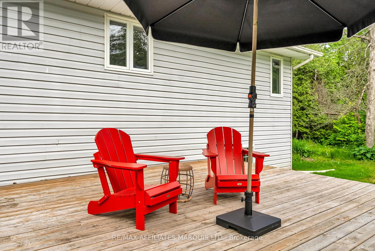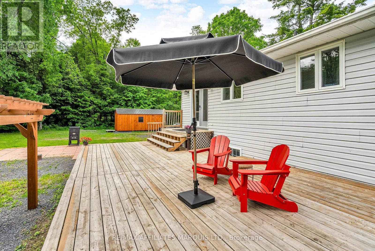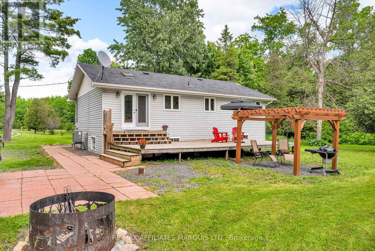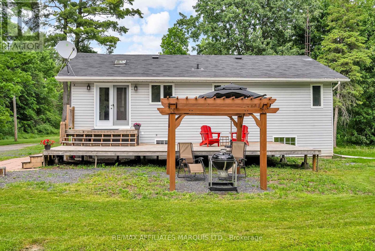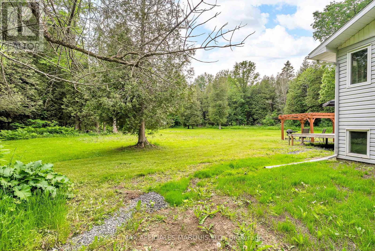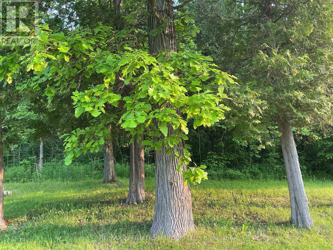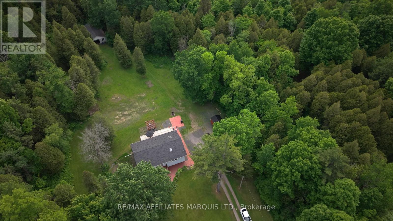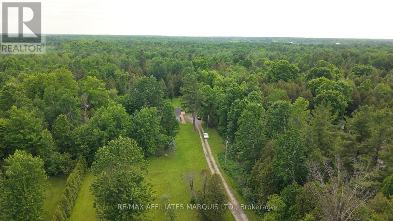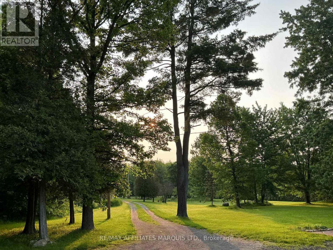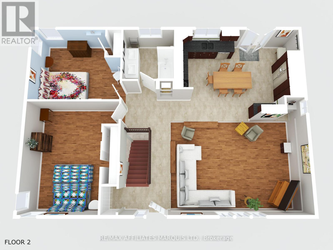4692 O'keefe Road South Stormont, Ontario K0C 2A0
$519,900
If you've been dreaming of country living without being too far from town, this spot might be exactly what you're looking for. Tucked away on 3 acres in St. Andrews West, this cozy bungalow has just the right mix of charm, space, and privacy. Inside, the home is bright and welcoming with 2 bedrooms on the main level, a full bath, and a layout that just feels easy to live in. Downstairs, there's a finished basement with a rec room, a bedroom, a bathroom with jacuzzi tub and a den that could work great as a home office. The property itself has a little bit of everything fruit trees (apple, cherry, and plum!), garden space, a peaceful pond out front, and a couple of handy outbuildings for storage, tools, or weekend projects. You're only 15 minutes to Cornwall and about 45 to Ottawa, making it a great option for someone who wants a quiet place to come home to, but still needs to be within reach of everything. (id:50886)
Property Details
| MLS® Number | X12207470 |
| Property Type | Single Family |
| Community Name | 716 - South Stormont (Cornwall) Twp |
| Features | Lane |
| Parking Space Total | 20 |
Building
| Bathroom Total | 2 |
| Bedrooms Above Ground | 3 |
| Bedrooms Total | 3 |
| Appliances | Water Treatment, Dishwasher, Hood Fan, Water Heater |
| Architectural Style | Bungalow |
| Basement Development | Finished |
| Basement Type | N/a (finished) |
| Construction Style Attachment | Detached |
| Cooling Type | Air Exchanger |
| Exterior Finish | Vinyl Siding |
| Foundation Type | Concrete |
| Heating Fuel | Electric |
| Heating Type | Heat Pump |
| Stories Total | 1 |
| Size Interior | 1,100 - 1,500 Ft2 |
| Type | House |
Parking
| No Garage |
Land
| Acreage | No |
| Sewer | Septic System |
| Size Depth | 700 Ft |
| Size Frontage | 190 Ft |
| Size Irregular | 190 X 700 Ft |
| Size Total Text | 190 X 700 Ft |
Rooms
| Level | Type | Length | Width | Dimensions |
|---|---|---|---|---|
| Basement | Recreational, Games Room | 5.26 m | 7.62 m | 5.26 m x 7.62 m |
| Basement | Bedroom 3 | 3.66 m | 2.52 m | 3.66 m x 2.52 m |
| Basement | Other | 3.75 m | 3.97 m | 3.75 m x 3.97 m |
| Basement | Bathroom | 4.02 m | 3.22 m | 4.02 m x 3.22 m |
| Basement | Utility Room | 2.99 m | 7.62 m | 2.99 m x 7.62 m |
| Main Level | Living Room | 5.82 m | 5.05 m | 5.82 m x 5.05 m |
| Main Level | Kitchen | 5.82 m | 4 m | 5.82 m x 4 m |
| Main Level | Bathroom | 2.37 m | 2.4 m | 2.37 m x 2.4 m |
| Main Level | Primary Bedroom | 4.12 m | 4.87 m | 4.12 m x 4.87 m |
| Main Level | Bedroom 2 | 4.12 m | 3.35 m | 4.12 m x 3.35 m |
Contact Us
Contact us for more information
Sue Stewart
Salesperson
649 Second St E
Cornwall, Ontario K6H 1Z7
(613) 938-8100
(613) 938-3295
Nada Kovinich
Broker
www.thekovinichgroup.com/
649 Second St E
Cornwall, Ontario K6H 1Z7
(613) 938-8100
(613) 938-3295

