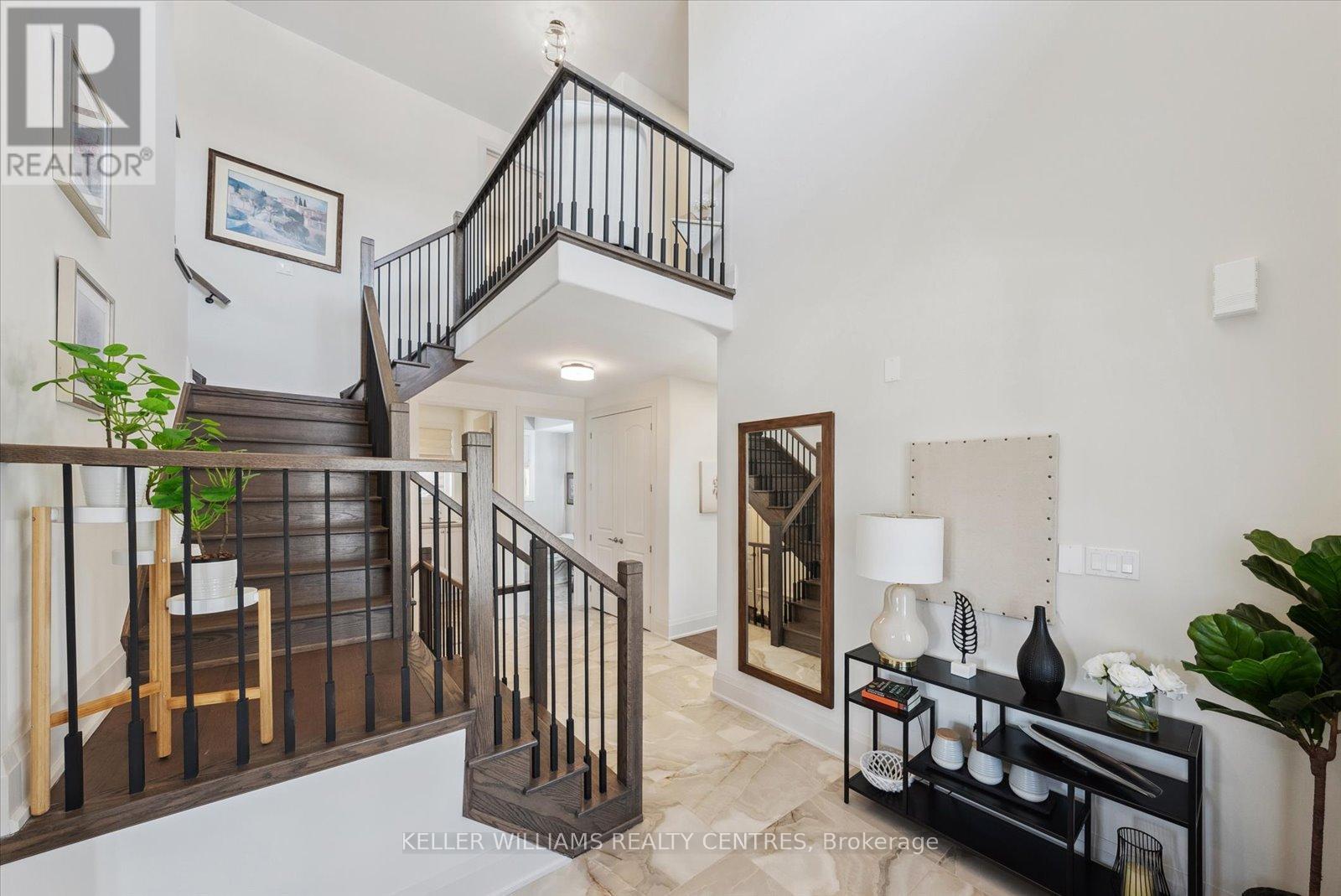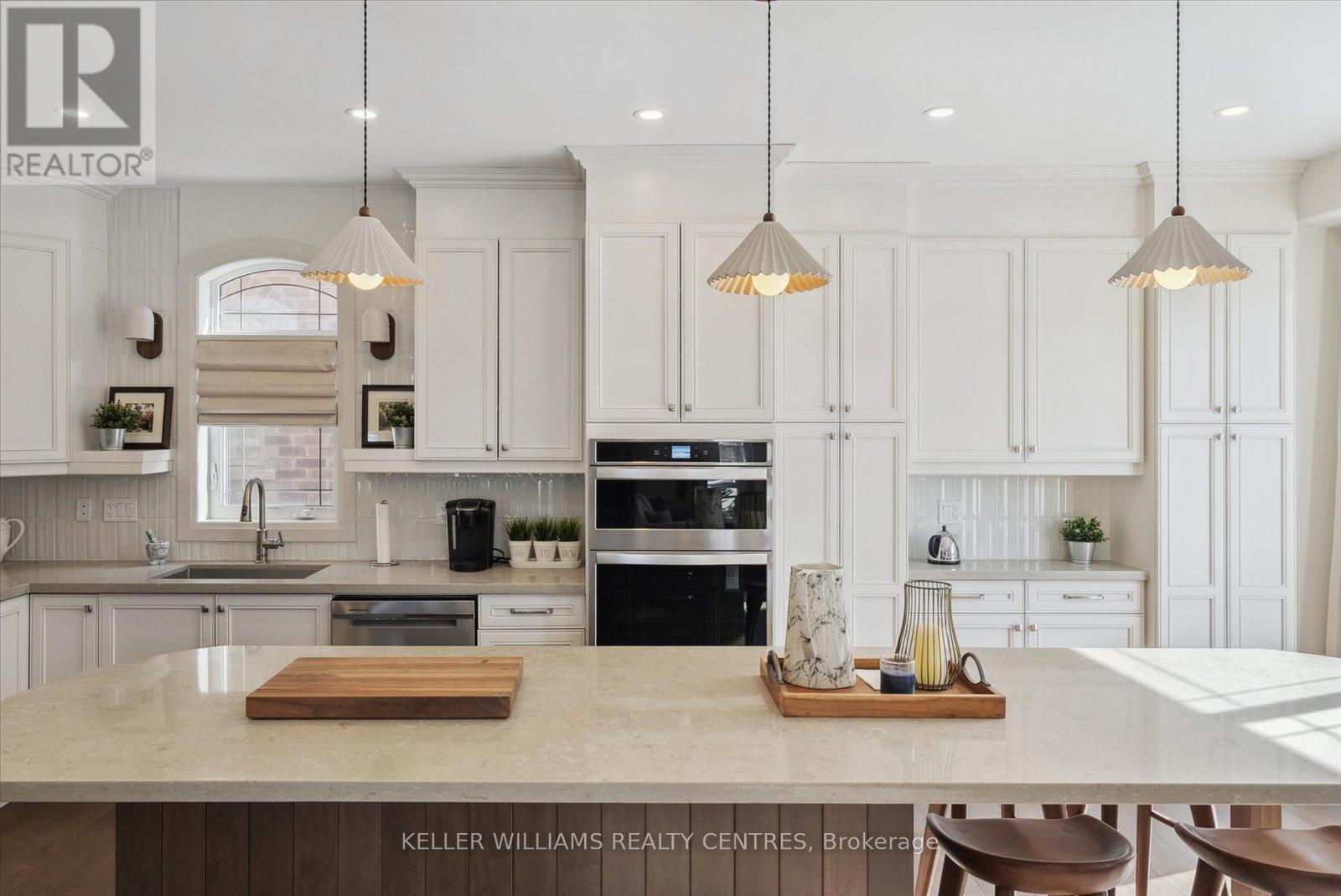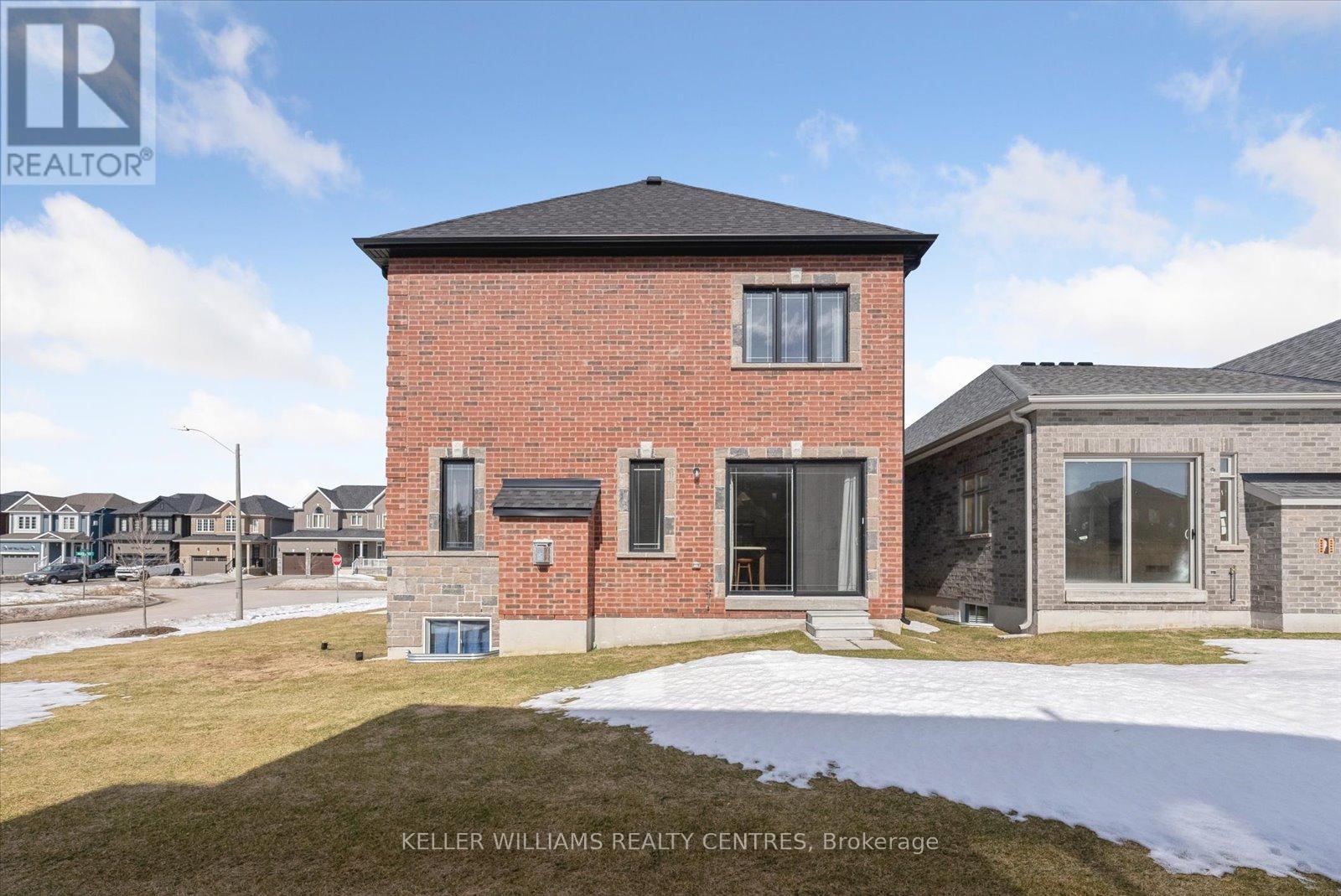51 Wood Crescent Essa, Ontario L3W 0M5
$1,299,000
Welcome to 51 Wood Crescent, a stunning newly built 3,000 sq. ft. home offering modern luxury and timeless elegance. This 5-bedroom, 3.5-bathroom 2 storey Victoria model is designed for both comfort and sophistication, boasting spacious living areas, high-end finishes including a 24 x 24 tile upgrade, and exceptional attention to detail. Upon entering, you are greeted by soaring 9-ft ceilings on the main floor, creating an airy and open atmosphere. The main level features a formal dining room and living room, perfect for entertaining, along with a spacious family room seamlessly connected to the gourmet kitchen. The kitchen is a chef's dream, complete with premium finishes, ample cabinetry, and a walkout to the backyard, ideal for outdoor dining and relaxation. Upstairs, the primary suite is a true retreat, offering his and hers walk-in closets and a lavish 6-piece ensuite with a soaker tub, glass-enclosed shower, and double vanity. The additional bedrooms are generously sized, with a convenient semi-ensuite design, ensuring both privacy and functionality. The home continues to impress with 9-ft ceilings on the second floor and 8'4" in the basement, adding to the sense of space and luxury. A two-car garage with direct home access provides convenience, while the thoughtfully designed layout ensures both elegance and practicality.This remarkable home at 51 Wood Crescent is a perfect blend of style and comfort don't miss your opportunity to make it yours! (id:50886)
Property Details
| MLS® Number | N12207030 |
| Property Type | Single Family |
| Community Name | Angus |
| Parking Space Total | 4 |
Building
| Bathroom Total | 4 |
| Bedrooms Above Ground | 5 |
| Bedrooms Total | 5 |
| Age | New Building |
| Amenities | Fireplace(s) |
| Basement Development | Unfinished |
| Basement Type | Full (unfinished) |
| Construction Style Attachment | Detached |
| Cooling Type | Central Air Conditioning |
| Exterior Finish | Brick |
| Fireplace Present | Yes |
| Foundation Type | Unknown |
| Half Bath Total | 1 |
| Heating Fuel | Natural Gas |
| Heating Type | Forced Air |
| Stories Total | 2 |
| Size Interior | 2,500 - 3,000 Ft2 |
| Type | House |
| Utility Water | Municipal Water |
Parking
| Attached Garage | |
| Garage |
Land
| Acreage | No |
| Sewer | Sanitary Sewer |
| Size Depth | 105 Ft |
| Size Frontage | 54 Ft |
| Size Irregular | 54 X 105 Ft |
| Size Total Text | 54 X 105 Ft |
Rooms
| Level | Type | Length | Width | Dimensions |
|---|---|---|---|---|
| Second Level | Primary Bedroom | 5.43 m | 4.27 m | 5.43 m x 4.27 m |
| Second Level | Bedroom 2 | 4.51 m | 3.05 m | 4.51 m x 3.05 m |
| Second Level | Bedroom 3 | 4.27 m | 3.05 m | 4.27 m x 3.05 m |
| Second Level | Bedroom 4 | 3.47 m | 3.05 m | 3.47 m x 3.05 m |
| Second Level | Bedroom 5 | 3.47 m | 3.05 m | 3.47 m x 3.05 m |
| Main Level | Kitchen | 3.66 m | 3.05 m | 3.66 m x 3.05 m |
| Main Level | Eating Area | 3.66 m | 3.05 m | 3.66 m x 3.05 m |
| Main Level | Family Room | 5.18 m | 3.66 m | 5.18 m x 3.66 m |
| Main Level | Dining Room | 4.45 m | 3.96 m | 4.45 m x 3.96 m |
| Main Level | Living Room | 4.27 m | 3.96 m | 4.27 m x 3.96 m |
https://www.realtor.ca/real-estate/28439301/51-wood-crescent-essa-angus-angus
Contact Us
Contact us for more information
Michael Volpe
Broker
(905) 715-9071
www.volpealcornrealestate.com/
www.facebook.com/volpealcorn/
www.linkedin.com/in/volpealcorn/
16945 Leslie St Units 27-28
Newmarket, Ontario L3Y 9A2
(905) 895-5972
(905) 895-3030
www.kwrealtycentres.com/
Taylor Sokoloff
Salesperson
(416) 722-8528
volpealcornrealestate.com/
16945 Leslie St Units 27-28
Newmarket, Ontario L3Y 9A2
(905) 895-5972
(905) 895-3030
www.kwrealtycentres.com/





































































































