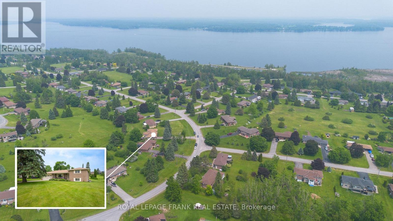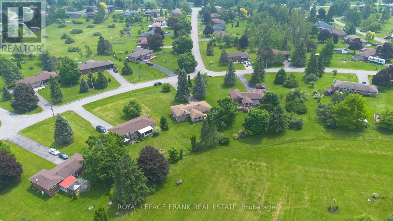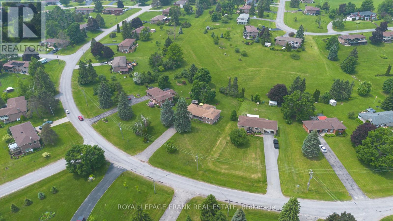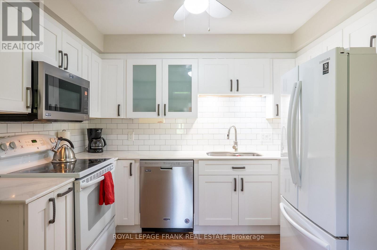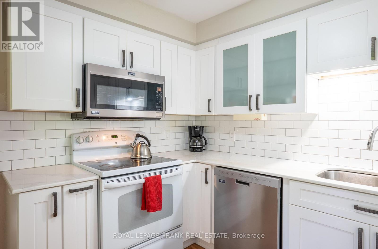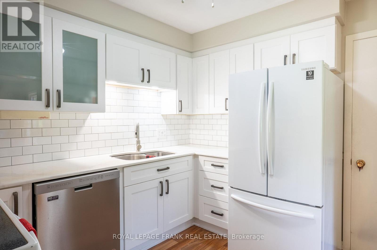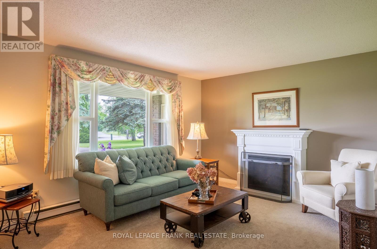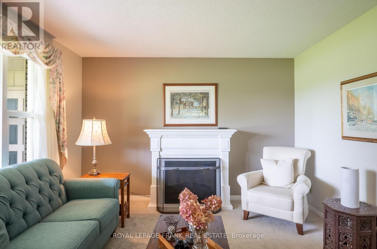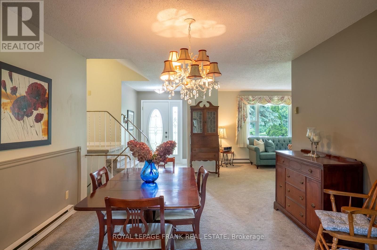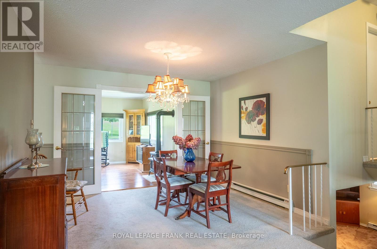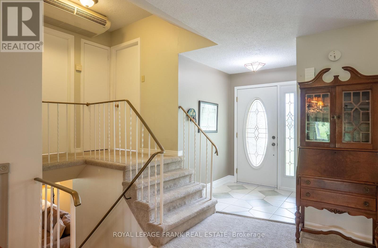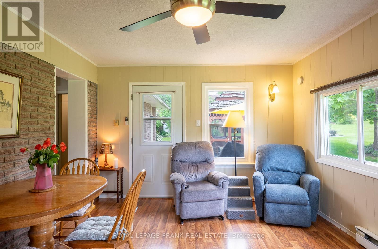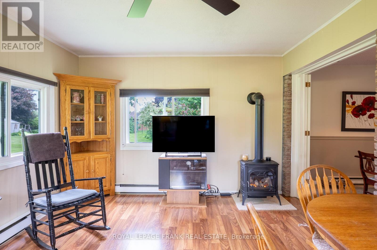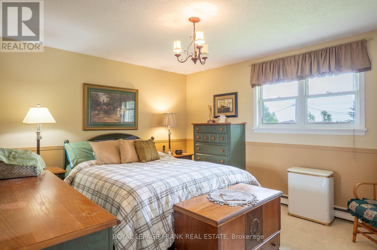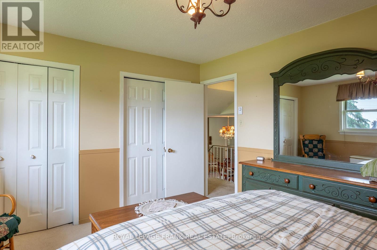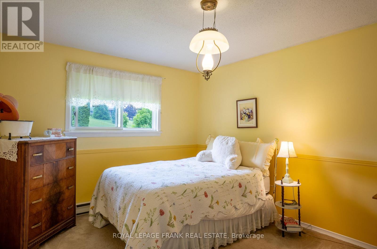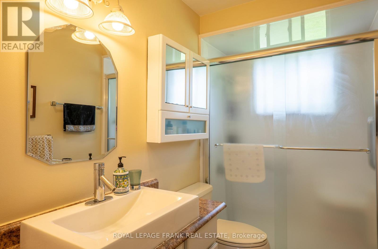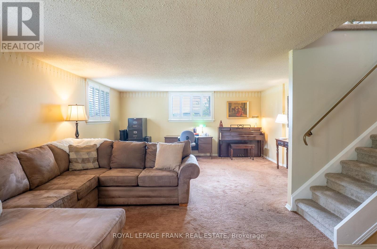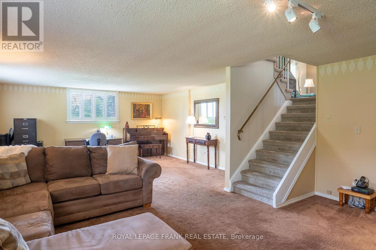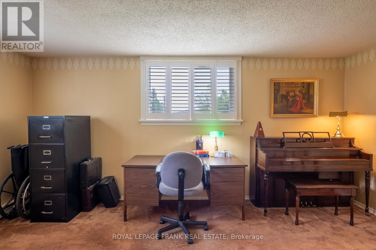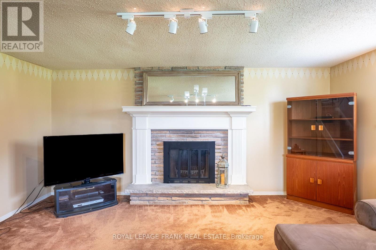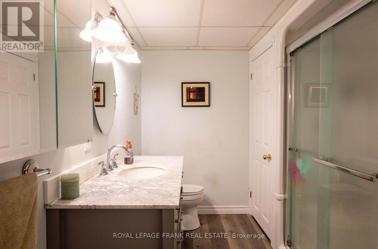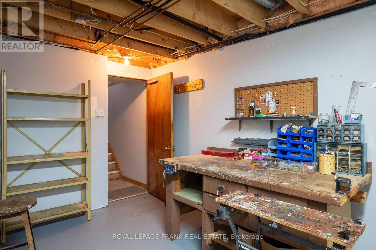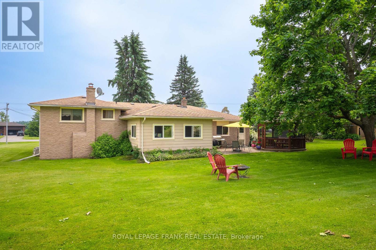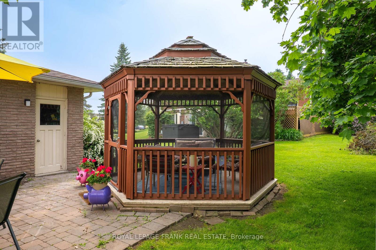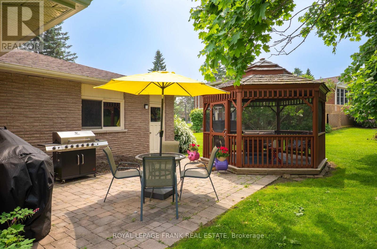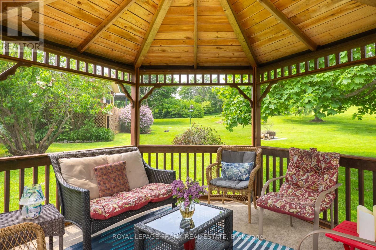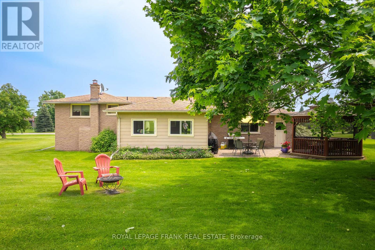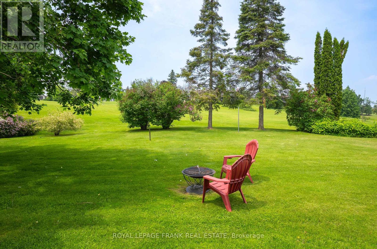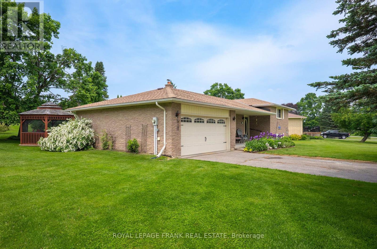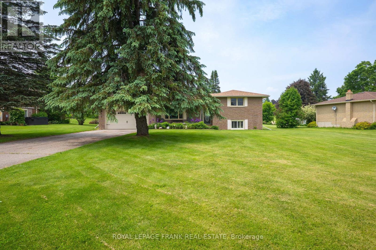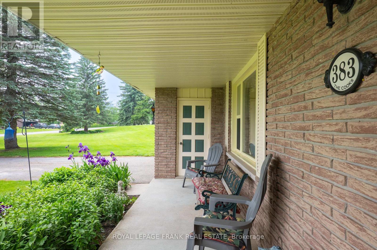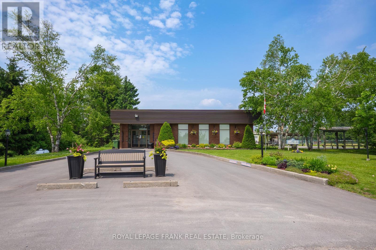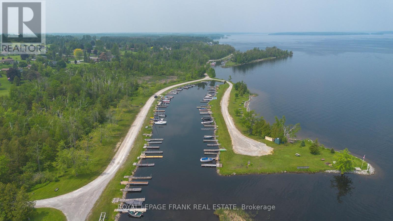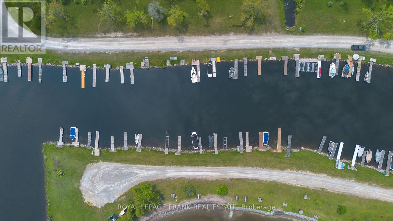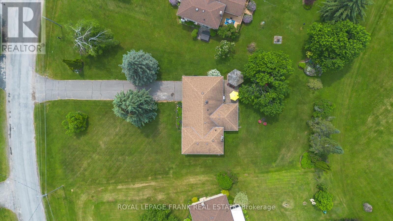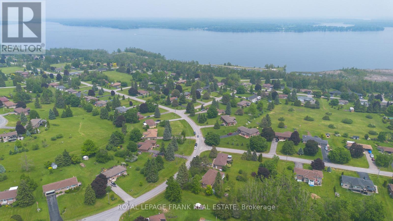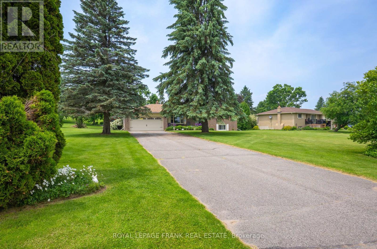383 Old Surrey Lane Kawartha Lakes, Ontario K0M 1A0
$780,000
Bobcaygeon - Nestled in the desirable waterfront community of Victoria Place, this well-maintained 2-bedroom, 2-bathroom side split offers the perfect blend of comfort ,functionality, and active adult living. Thoughtfully updated throughout, the home features a modern kitchen, refreshed bathrooms, and main-floor laundry with direct access to the garage from both the upper and lower levels of the home. The main level includes a living room, dining area, kitchen laundry and sunroom ideal for everyday living. The spacious lower-level family room features custom shutters and a cozy wood-burning fireplace, perfect for relaxing on cool winter evenings. A bonus sunroom with wall-to-wall windows provides a bright, inviting, relaxing and space to enjoy the natural surroundings year-round. Step outside to your backyard, complete with a patio, gazebo, and an oversized 4+ car driveway. As a resident of Victoria Place, you'll enjoy exclusive access to a private beach, boat slips on Pigeon Lake (part of the renowned Trent-Severn Waterway), a clubhouse with salt-water pool, tennis courts, social activities and scenic walking trails all designed to support an active, social lifestyle. Located just minutes from the vibrant village of Bobcaygeon, you'll find charming shops, restaurants, and all your daily conveniences close at hand. Book your private showing today and discover the lifestyle Victoria Place has to offer! (id:50886)
Property Details
| MLS® Number | X12207174 |
| Property Type | Single Family |
| Community Name | Bobcaygeon |
| Amenities Near By | Beach |
| Community Features | Community Centre |
| Easement | Unknown |
| Features | Irregular Lot Size, Gazebo |
| Parking Space Total | 8 |
| Structure | Patio(s), Porch |
Building
| Bathroom Total | 2 |
| Bedrooms Above Ground | 2 |
| Bedrooms Total | 2 |
| Appliances | Water Heater, Water Softener, Dishwasher, Dryer, Garage Door Opener, Microwave, Stove, Washer, Window Coverings, Refrigerator |
| Basement Type | Full |
| Construction Style Attachment | Detached |
| Construction Style Split Level | Sidesplit |
| Cooling Type | Central Air Conditioning |
| Exterior Finish | Brick, Aluminum Siding |
| Fire Protection | Smoke Detectors |
| Fireplace Present | Yes |
| Flooring Type | Ceramic, Carpeted, Laminate |
| Foundation Type | Concrete |
| Heating Fuel | Electric |
| Heating Type | Baseboard Heaters |
| Size Interior | 700 - 1,100 Ft2 |
| Type | House |
| Utility Water | Municipal Water |
Parking
| Attached Garage | |
| Garage |
Land
| Access Type | Year-round Access, Private Docking |
| Acreage | No |
| Land Amenities | Beach |
| Sewer | Septic System |
| Size Depth | 221 Ft ,7 In |
| Size Frontage | 143 Ft ,10 In |
| Size Irregular | 143.9 X 221.6 Ft |
| Size Total Text | 143.9 X 221.6 Ft |
Rooms
| Level | Type | Length | Width | Dimensions |
|---|---|---|---|---|
| Lower Level | Cold Room | 1.61 m | 6.61 m | 1.61 m x 6.61 m |
| Lower Level | Other | 3.47 m | 3.84 m | 3.47 m x 3.84 m |
| Lower Level | Family Room | 8.62 m | 4.96 m | 8.62 m x 4.96 m |
| Lower Level | Bathroom | 2.7 m | 1.49 m | 2.7 m x 1.49 m |
| Lower Level | Other | 3.84 m | 2.89 m | 3.84 m x 2.89 m |
| Lower Level | Workshop | 2.86 m | 4.08 m | 2.86 m x 4.08 m |
| Main Level | Living Room | 3.38 m | 3.99 m | 3.38 m x 3.99 m |
| Main Level | Foyer | 1.7 m | 1.85 m | 1.7 m x 1.85 m |
| Main Level | Sunroom | 6.62 m | 5.3 m | 6.62 m x 5.3 m |
| Main Level | Dining Room | 3.01 m | 3.56 m | 3.01 m x 3.56 m |
| Main Level | Kitchen | 2.77 m | 3.1 m | 2.77 m x 3.1 m |
| Upper Level | Primary Bedroom | 3.62 m | 3.99 m | 3.62 m x 3.99 m |
| Upper Level | Bedroom 2 | 4.23 m | 3.32 m | 4.23 m x 3.32 m |
| Upper Level | Bathroom | 2.04 m | 1.25 m | 2.04 m x 1.25 m |
https://www.realtor.ca/real-estate/28439279/383-old-surrey-lane-kawartha-lakes-bobcaygeon-bobcaygeon
Contact Us
Contact us for more information
Heather Topping
Salesperson
www.facebook.com/heathertopping.ca
89 Bolton St. Box 280
Bobcaygeon, Ontario K0M 1A0
(705) 738-2327
(705) 738-5478
www.royallepage.ca/bobcaygeon


