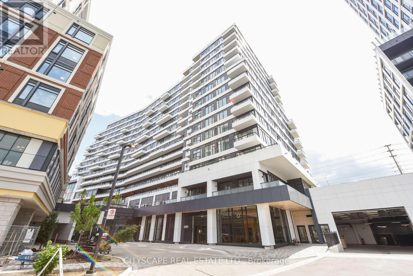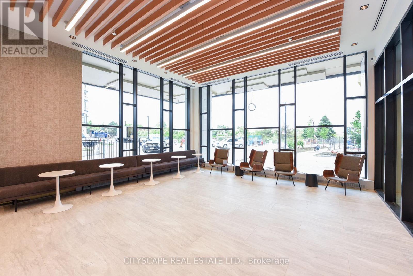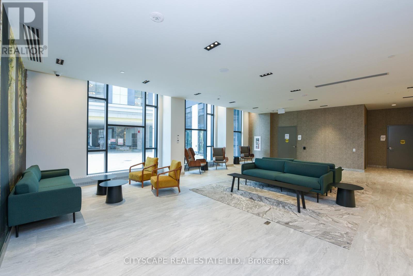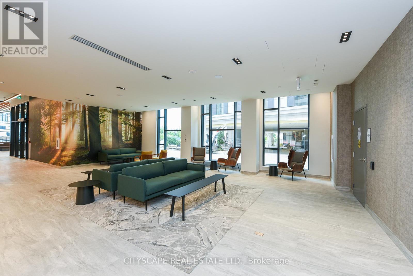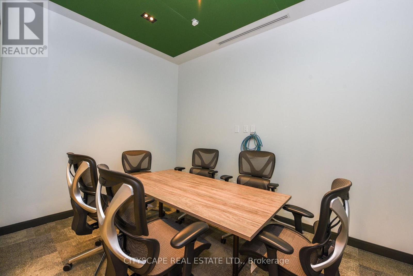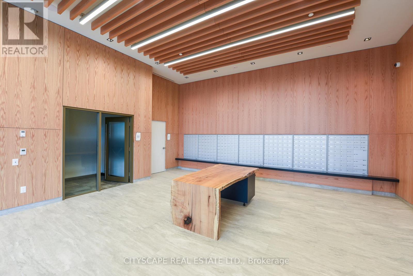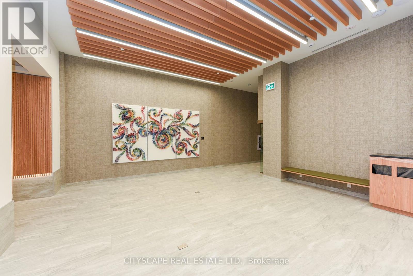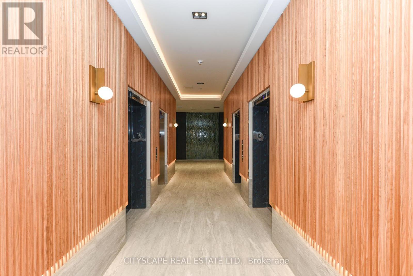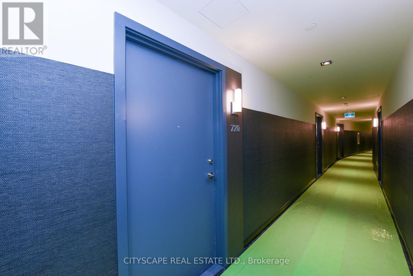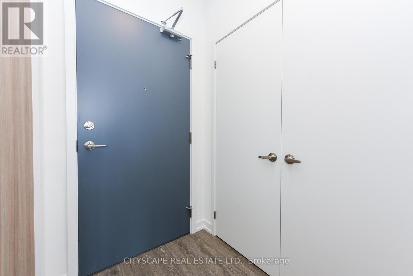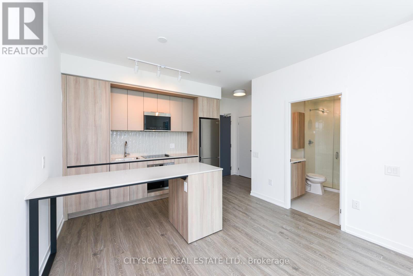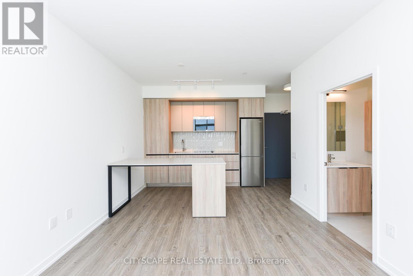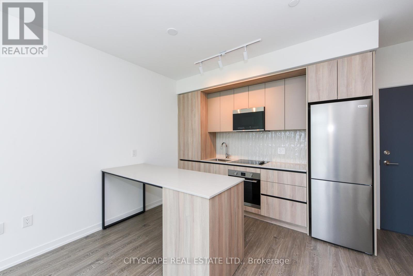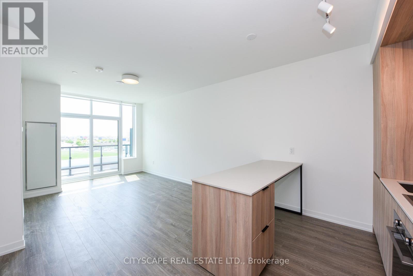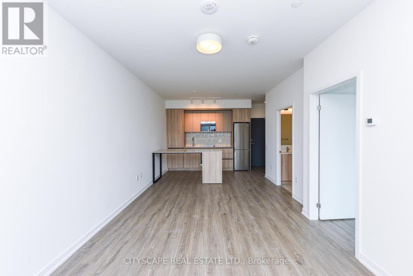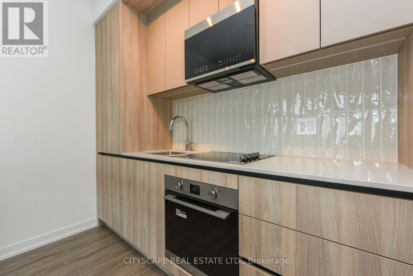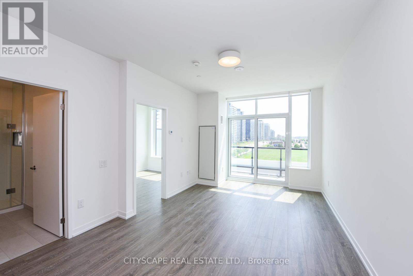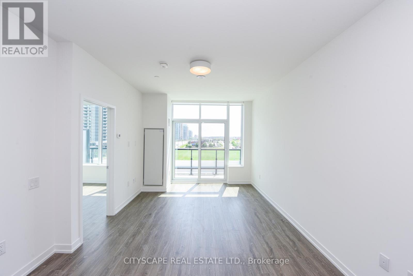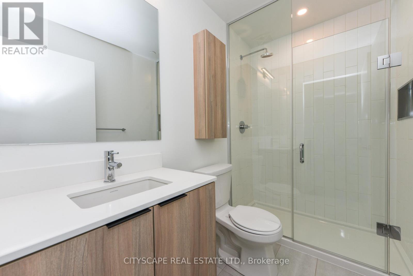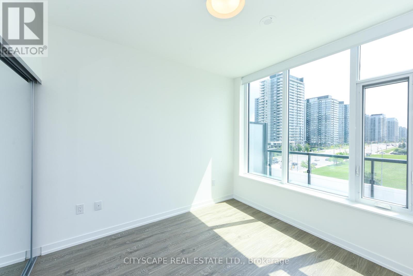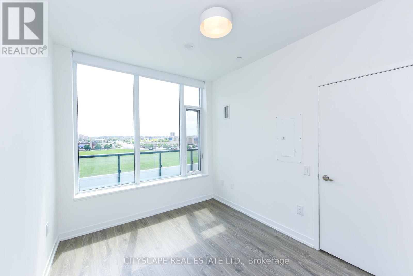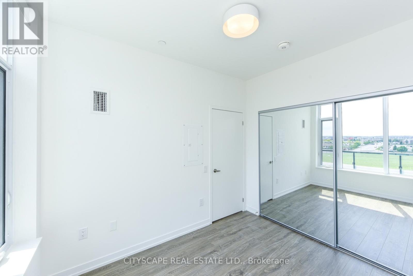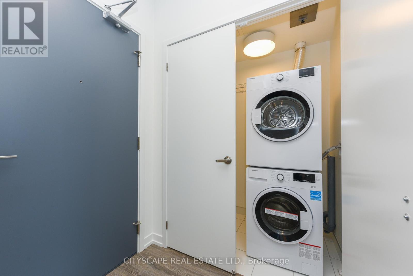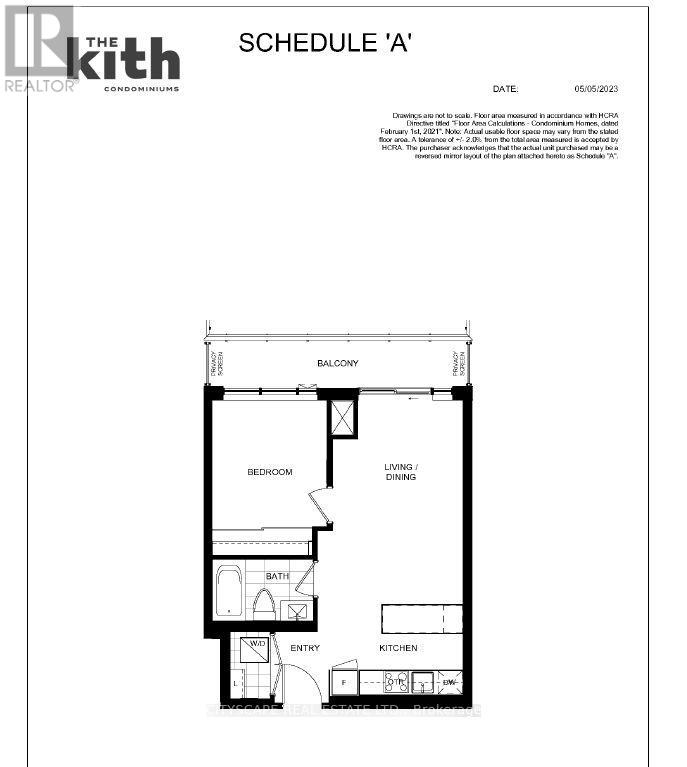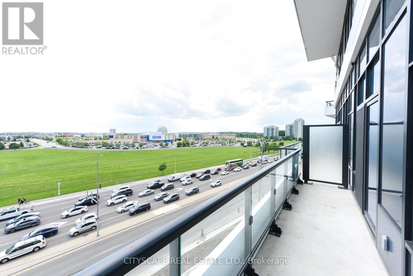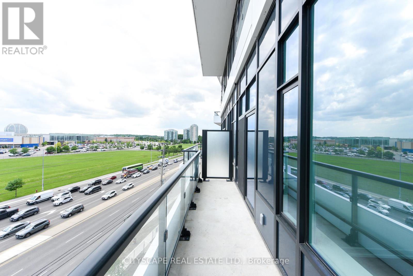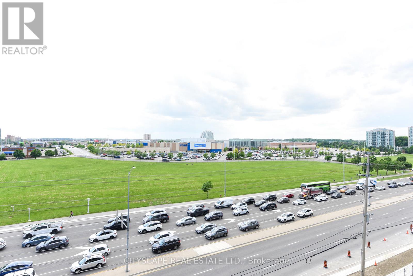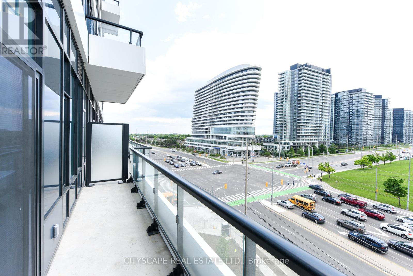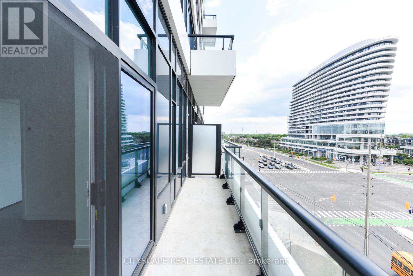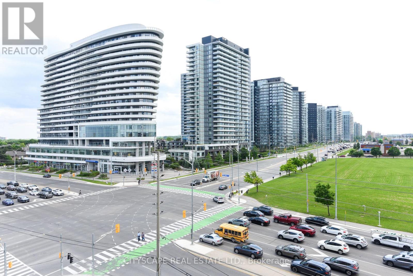720 - 2485 Eglinton Avenue W Mississauga, Ontario L5M 2T1
$2,199 Monthly
Welcome to The Kith Condominiums! This bright and modern 1-bedroom suite offers a thoughtfully designed interior space plus a balcony. Enjoy clear open views, abundant natural light, and a functional open-concept layout with laminate flooring throughout. Located in the heart of Erin Mills, steps to Erin Mills Town Centre, Credit Valley Hospital, parks, schools, and transit, with quick access to Hwy 403, 401, and QEW. A perfect blend of style, location, and convenience The sleek kitchen features quartz countertops, stainless steel appliances, ceramic backsplash, and under-cabinet lighting. A spacious living/dining area, elegant 3-piece bathroom, in-suite laundry, and one parking space with EV charger complete the package. The Kith offers exceptional amenities including a state-of-the-art fitness centre, yoga studio, indoor basketball court, rooftop terrace with BBQs, co-working lounge with Wi-Fi, party room, kids playroom, pet spa, and bicycle storage. Residents benefit from 24/7 concierge service, controlled access, and onsite management. (id:50886)
Property Details
| MLS® Number | W12206924 |
| Property Type | Single Family |
| Community Name | Central Erin Mills |
| Amenities Near By | Hospital, Park |
| Community Features | Pet Restrictions |
| Features | Elevator, Balcony, Carpet Free |
| Parking Space Total | 1 |
| View Type | View |
Building
| Bathroom Total | 1 |
| Bedrooms Above Ground | 1 |
| Bedrooms Total | 1 |
| Age | New Building |
| Amenities | Security/concierge, Exercise Centre, Party Room |
| Appliances | Garage Door Opener Remote(s), Oven - Built-in, All, Window Coverings |
| Cooling Type | Central Air Conditioning |
| Exterior Finish | Brick |
| Fire Protection | Alarm System, Security Guard, Smoke Detectors |
| Flooring Type | Stone, Porcelain Tile, Laminate, Ceramic |
| Heating Fuel | Natural Gas |
| Heating Type | Forced Air |
| Size Interior | 500 - 599 Ft2 |
| Type | Apartment |
Parking
| Underground | |
| Garage |
Land
| Acreage | No |
| Land Amenities | Hospital, Park |
Rooms
| Level | Type | Length | Width | Dimensions |
|---|---|---|---|---|
| Flat | Primary Bedroom | 3.12 m | 2.82 m | 3.12 m x 2.82 m |
| Flat | Bathroom | Measurements not available | ||
| Flat | Living Room | 5.03 m | 3.23 m | 5.03 m x 3.23 m |
| Flat | Dining Room | 5.03 m | 3.23 m | 5.03 m x 3.23 m |
| Flat | Kitchen | 3.05 m | 1.83 m | 3.05 m x 1.83 m |
| Flat | Laundry Room | Measurements not available |
Contact Us
Contact us for more information
Arif Ali Rajer
Salesperson
(647) 916-1000
www.arifrealtor.com/
www.facebook.com/ArifRajer.RealEstate
www.linkedin.com/in/arifrajer/
885 Plymouth Dr #2
Mississauga, Ontario L5V 0B5
(905) 241-2222
(905) 241-3333

