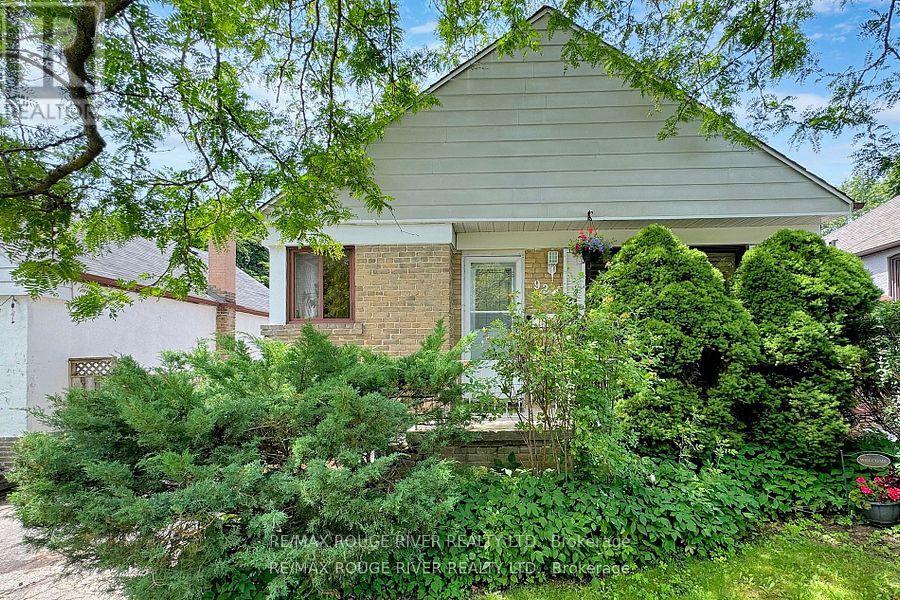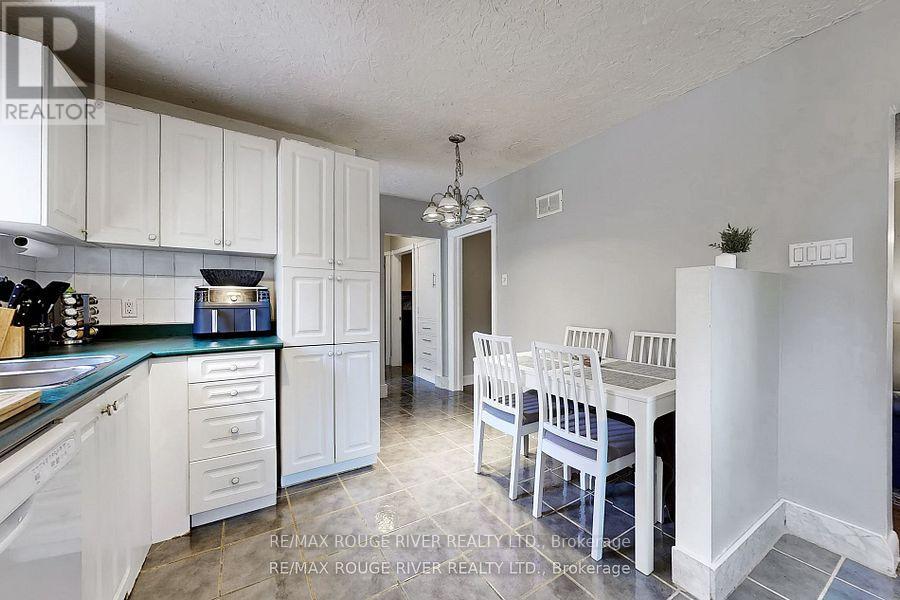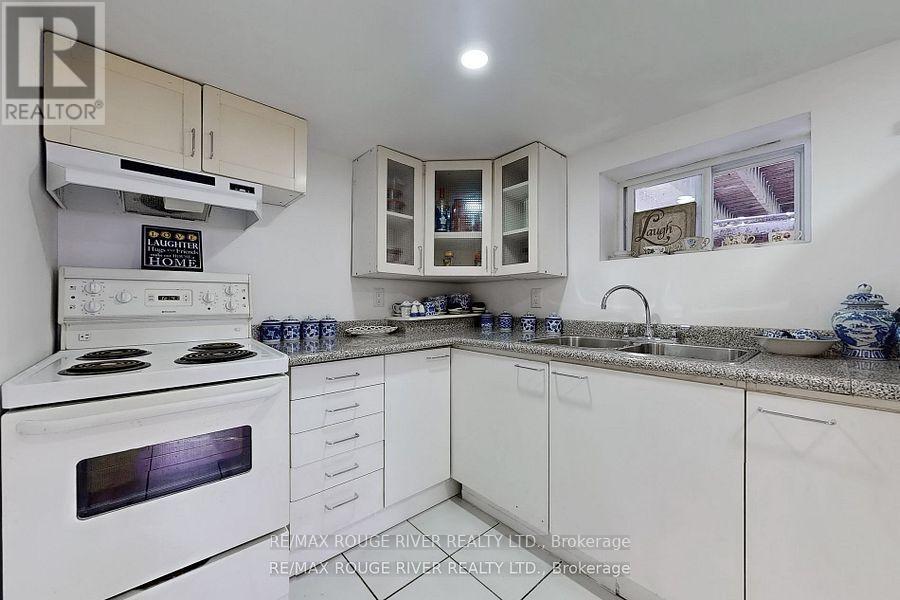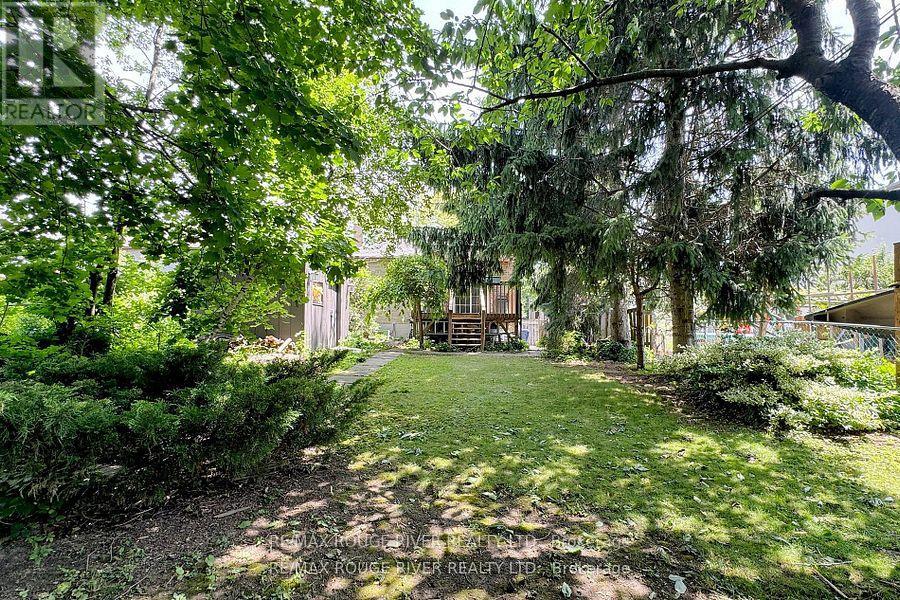92 Eastville Avenue Toronto, Ontario M2M 2N9
$949,000
*South of Kingston Rd* Solid Brick Bungalow, Located in the Heart of Cliffcrest, Walking Distance to Bluffer's Park Beach,4 Bed, 2 Bath, 2 Kitchen w/Hardwood floors throughout the Main Floor, Walk-out to deck from Main Floor Bedroom, Income Potential w/ Separate Entrance to In-Law Suite, Including; Kitchen, 3pc Bath, 2 Bedrooms, Enjoy Entertaining this Summer in Your Spacious Backyard W/ Two Decks Plus BBQ Area, Enjoy the Convenience of Living 5 Mins from the Scarborough GO Station, Private Golf Course, The Guild, Canadian Tire, Specialty Shops, Restaurants, RH King Academy, Fairmount Public School, TD, Scotia Bank all within Walking Distance. **EXTRAS** 100 AMP electrical breaker panel, waterproofing around the foundation. Hot water tank owned. Updated Basement Windows. Seller willing to replace shingles before selling. **OFFERS ACCEPTED ANYTIME** Motivated seller. All reasonable offers will be considered. (id:50886)
Open House
This property has open houses!
2:00 pm
Ends at:4:00 pm
Property Details
| MLS® Number | E12206779 |
| Property Type | Single Family |
| Community Name | Cliffcrest |
| Amenities Near By | Beach, Marina, Park, Public Transit |
| Features | Conservation/green Belt |
| Parking Space Total | 4 |
| Structure | Shed |
Building
| Bathroom Total | 2 |
| Bedrooms Above Ground | 2 |
| Bedrooms Below Ground | 2 |
| Bedrooms Total | 4 |
| Age | 51 To 99 Years |
| Appliances | Water Heater, Dishwasher, Dryer, Two Stoves, Washer, Two Refrigerators |
| Architectural Style | Bungalow |
| Basement Development | Finished |
| Basement Features | Separate Entrance |
| Basement Type | N/a (finished) |
| Construction Style Attachment | Detached |
| Cooling Type | Central Air Conditioning |
| Exterior Finish | Brick |
| Flooring Type | Hardwood, Ceramic, Laminate |
| Foundation Type | Block |
| Heating Fuel | Natural Gas |
| Heating Type | Forced Air |
| Stories Total | 1 |
| Size Interior | 700 - 1,100 Ft2 |
| Type | House |
| Utility Water | Municipal Water |
Parking
| No Garage |
Land
| Acreage | No |
| Fence Type | Fenced Yard |
| Land Amenities | Beach, Marina, Park, Public Transit |
| Sewer | Sanitary Sewer |
| Size Depth | 133 Ft ,1 In |
| Size Frontage | 36 Ft ,8 In |
| Size Irregular | 36.7 X 133.1 Ft |
| Size Total Text | 36.7 X 133.1 Ft |
Rooms
| Level | Type | Length | Width | Dimensions |
|---|---|---|---|---|
| Lower Level | Kitchen | 1.85 m | 3.07 m | 1.85 m x 3.07 m |
| Lower Level | Living Room | 3.68 m | 4.75 m | 3.68 m x 4.75 m |
| Main Level | Living Room | 3.44 m | 4.69 m | 3.44 m x 4.69 m |
| Main Level | Kitchen | 3.08 m | 3.23 m | 3.08 m x 3.23 m |
| Main Level | Primary Bedroom | 3.38 m | 3.47 m | 3.38 m x 3.47 m |
| Main Level | Bedroom 2 | 3.35 m | 2.56 m | 3.35 m x 2.56 m |
https://www.realtor.ca/real-estate/28438818/92-eastville-avenue-toronto-cliffcrest-cliffcrest
Contact Us
Contact us for more information
Emily C. Taylor
Salesperson
1135 Lansdowne St West #10
Peterborough, Ontario K9J 7M2
(705) 304-9696
www.remaxrougeriver.com/



























































