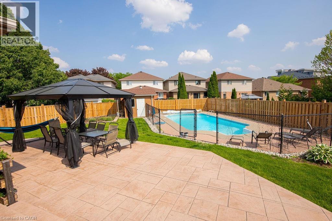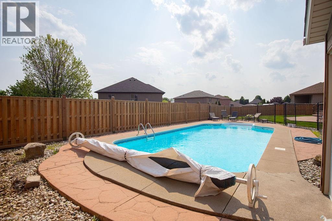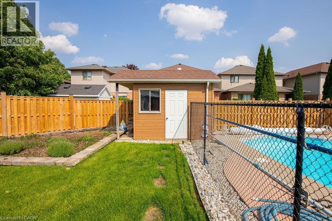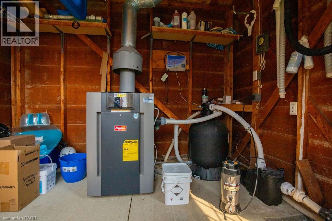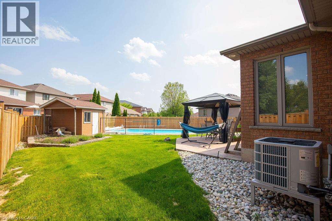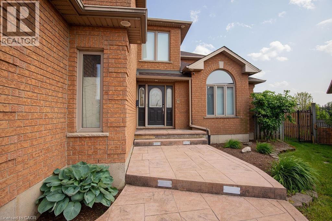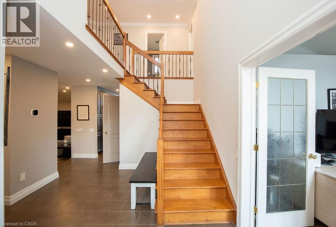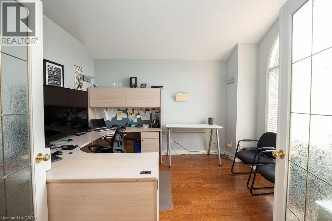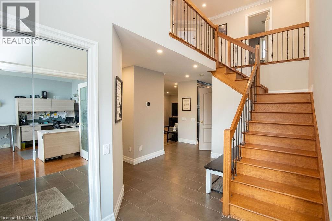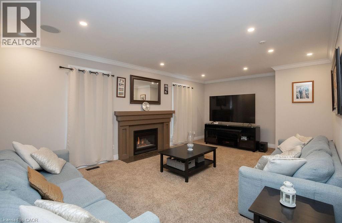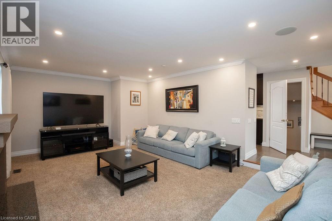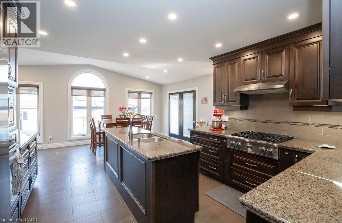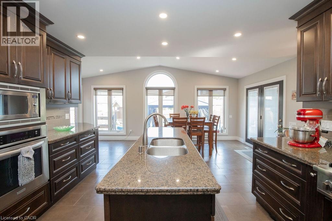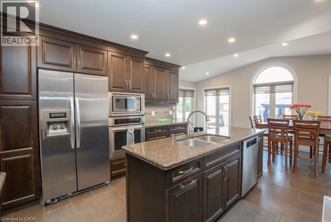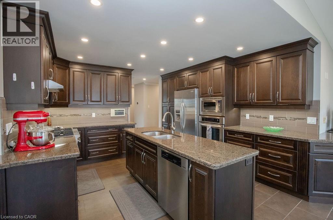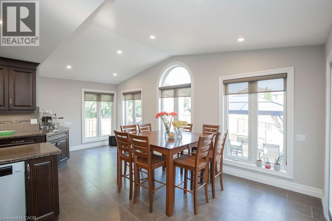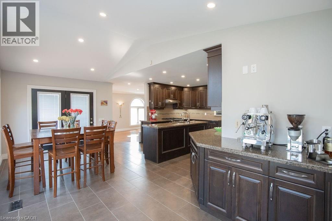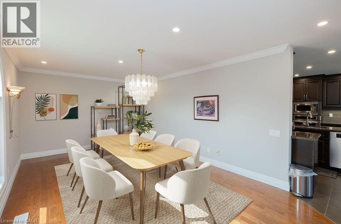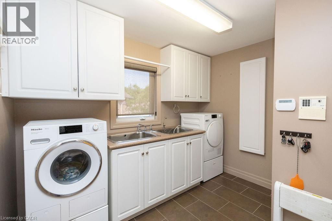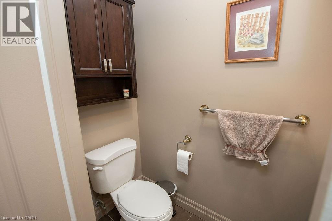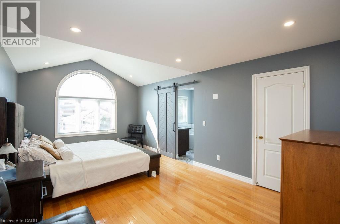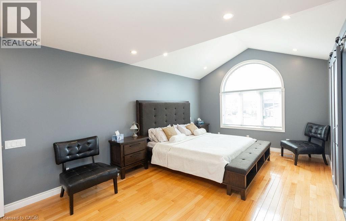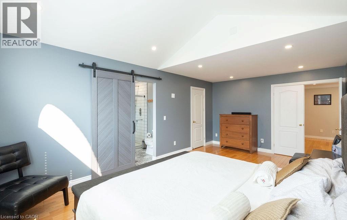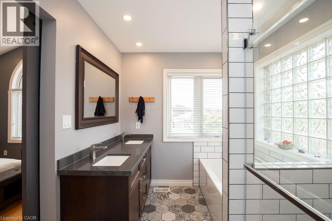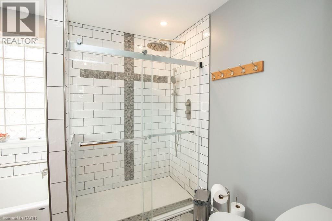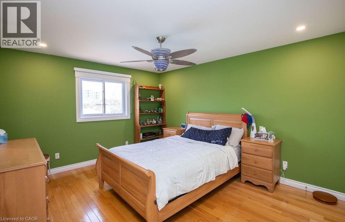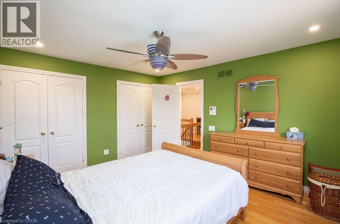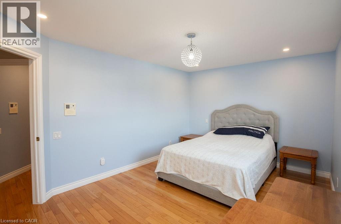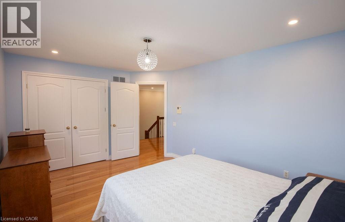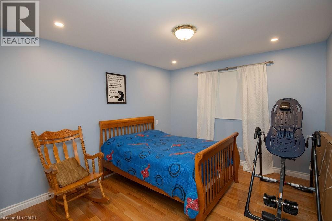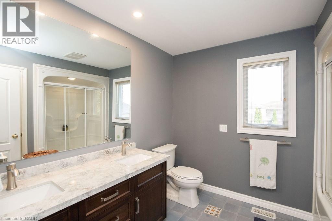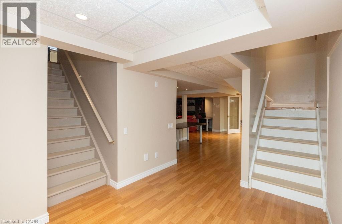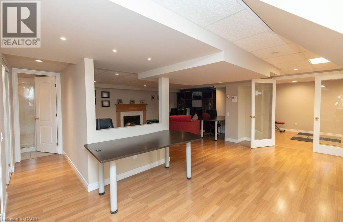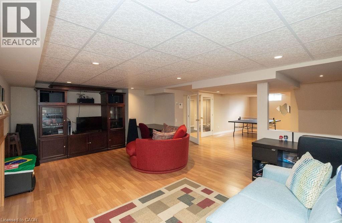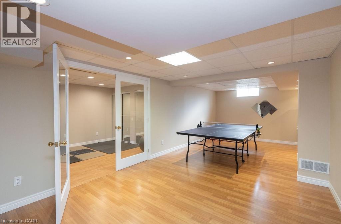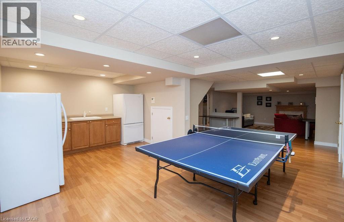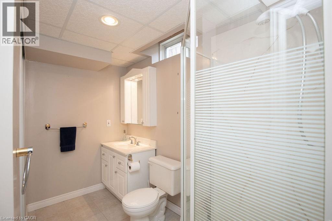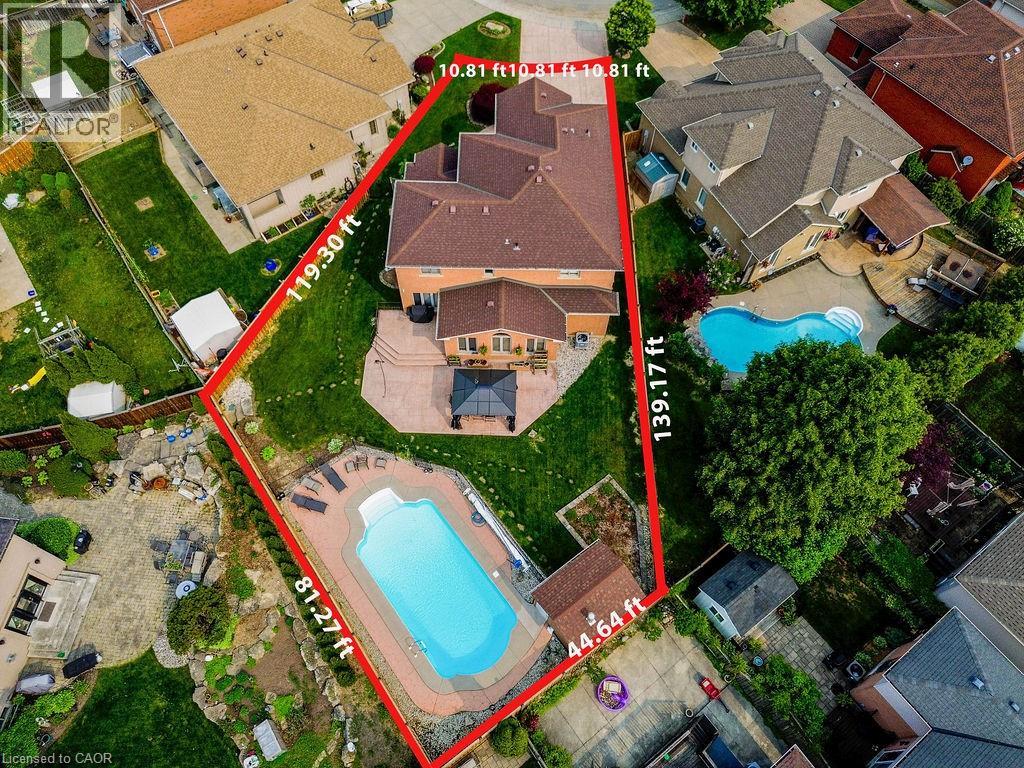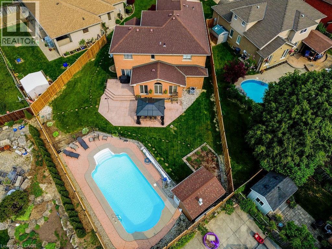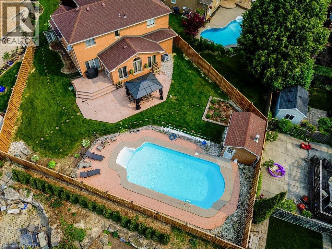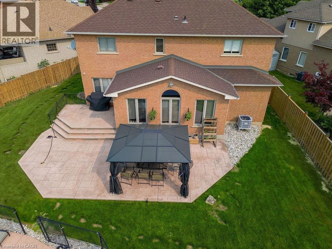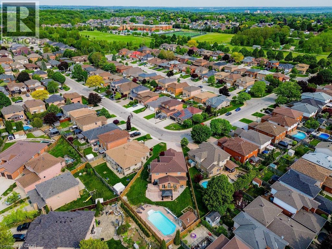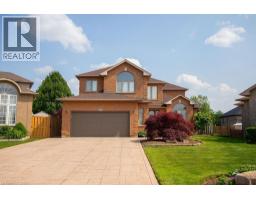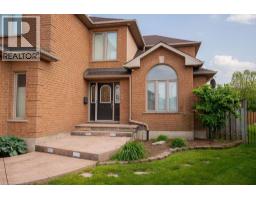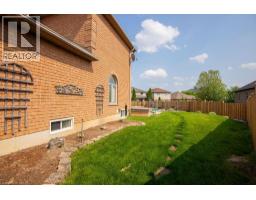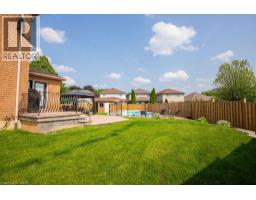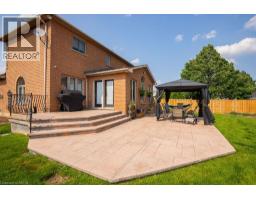177 Claudette Gate Hamilton, Ontario L9B 2J9
$1,325,000
Welcome to 177 Claudette Gate. This well designed home offers generous living spaces bathed in natural light from large windows throughout. Hardwood floors add warmth & elegance, and a cozy fireplace in the family room is perfect on a cool night. The kitchen is designed with functionality & style, featuring modern appliances, ample counter space and French doors heading to an expansive backyard with an in ground heated pool. Perfect for bbq's and family gatherings. Upstairs features 4 large bedrooms with the primary suite offering a private retreat with a spa-like ensuite and walk-in closet. Downstairs is complete with an in-law suite offering an additional 1393 sq ft of living space. (id:50886)
Property Details
| MLS® Number | 40738716 |
| Property Type | Single Family |
| Amenities Near By | Place Of Worship, Playground, Public Transit, Schools, Shopping |
| Communication Type | High Speed Internet |
| Equipment Type | None |
| Features | Automatic Garage Door Opener, In-law Suite |
| Parking Space Total | 8 |
| Rental Equipment Type | None |
| Structure | Shed |
Building
| Bathroom Total | 4 |
| Bedrooms Above Ground | 4 |
| Bedrooms Below Ground | 1 |
| Bedrooms Total | 5 |
| Appliances | Central Vacuum, Dishwasher, Dryer, Refrigerator, Washer, Gas Stove(s), Window Coverings, Garage Door Opener |
| Architectural Style | 2 Level |
| Basement Development | Finished |
| Basement Type | Full (finished) |
| Constructed Date | 1996 |
| Construction Style Attachment | Detached |
| Cooling Type | Central Air Conditioning |
| Exterior Finish | Brick |
| Foundation Type | Poured Concrete |
| Half Bath Total | 1 |
| Heating Type | Forced Air, Heat Pump |
| Stories Total | 2 |
| Size Interior | 2,863 Ft2 |
| Type | House |
| Utility Water | Municipal Water |
Parking
| Attached Garage |
Land
| Access Type | Highway Nearby |
| Acreage | No |
| Fence Type | Fence |
| Land Amenities | Place Of Worship, Playground, Public Transit, Schools, Shopping |
| Landscape Features | Lawn Sprinkler |
| Sewer | Municipal Sewage System |
| Size Depth | 139 Ft |
| Size Frontage | 32 Ft |
| Size Irregular | 0.22 |
| Size Total | 0.22 Ac|under 1/2 Acre |
| Size Total Text | 0.22 Ac|under 1/2 Acre |
| Zoning Description | C/s-1195 |
Rooms
| Level | Type | Length | Width | Dimensions |
|---|---|---|---|---|
| Second Level | 5pc Bathroom | Measurements not available | ||
| Second Level | Bedroom | 11'11'' x 14'0'' | ||
| Second Level | Bedroom | 14'10'' x 10'9'' | ||
| Second Level | Bedroom | 11'10'' x 10'7'' | ||
| Second Level | Full Bathroom | Measurements not available | ||
| Second Level | Primary Bedroom | 11'7'' x 19'6'' | ||
| Basement | 3pc Bathroom | Measurements not available | ||
| Basement | Bedroom | 15'10'' x 9'10'' | ||
| Basement | Eat In Kitchen | 11'3'' x 18'9'' | ||
| Basement | Recreation Room | 26'10'' x 20'7'' | ||
| Main Level | 2pc Bathroom | Measurements not available | ||
| Main Level | Office | 11'3'' x 12'2'' | ||
| Main Level | Family Room | 15'1'' x 20'10'' | ||
| Main Level | Dining Room | 11'3'' x 19'8'' | ||
| Main Level | Eat In Kitchen | 19'8'' x 21'9'' |
Utilities
| Electricity | Available |
| Natural Gas | Available |
| Telephone | Available |
https://www.realtor.ca/real-estate/28437412/177-claudette-gate-hamilton
Contact Us
Contact us for more information
Patrick Scanlon
Salesperson
(905) 575-7217
Unit 101 1595 Upper James St.
Hamilton, Ontario L9B 0H7
(905) 575-5478
(905) 575-7217
www.remaxescarpment.com/






