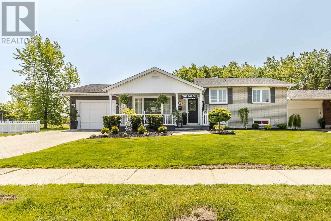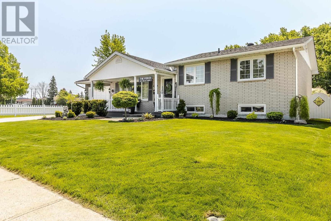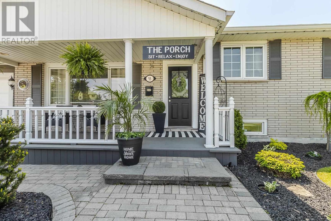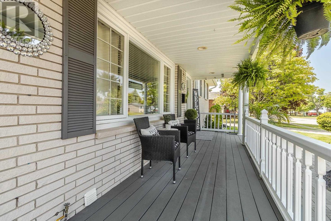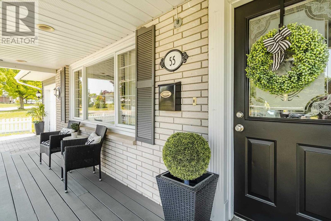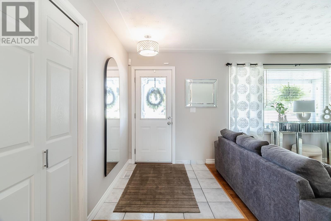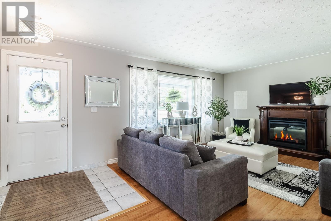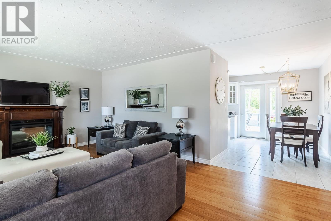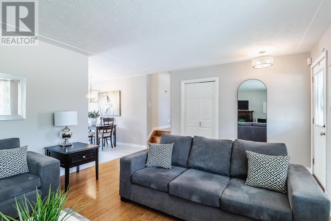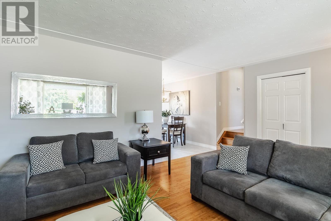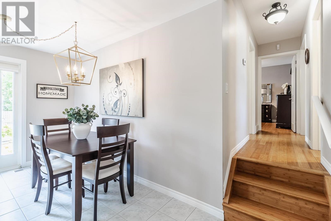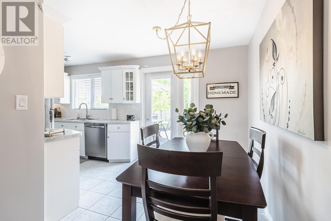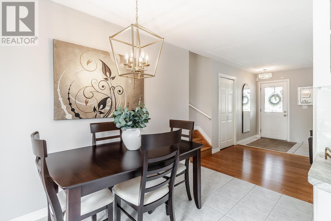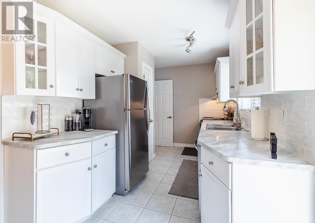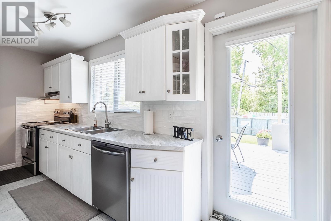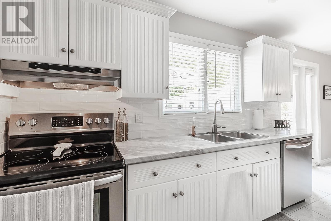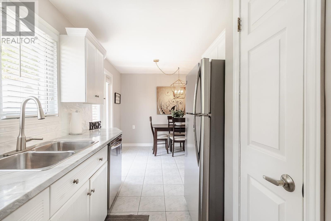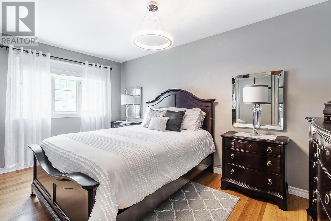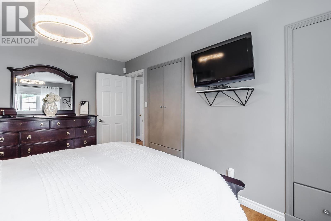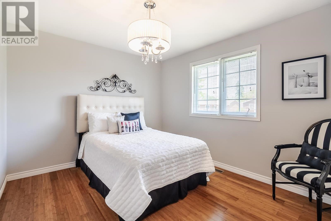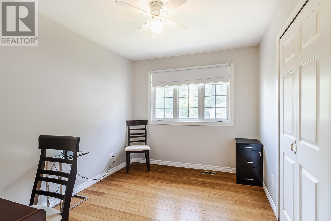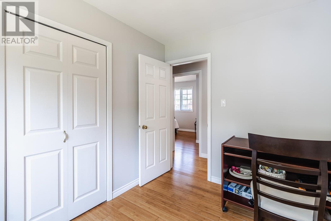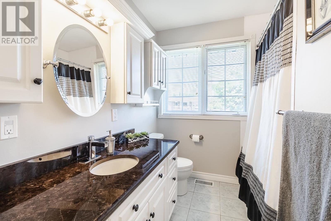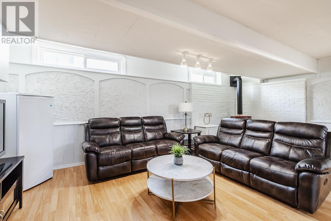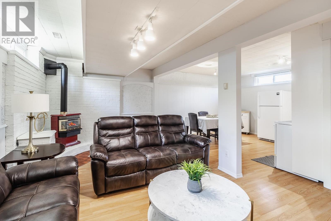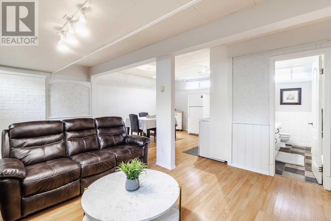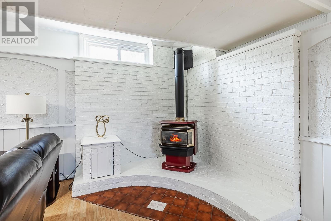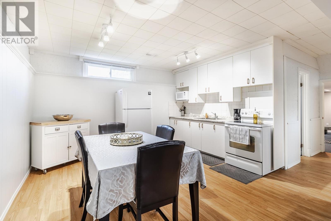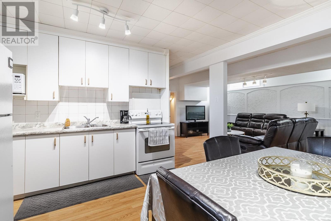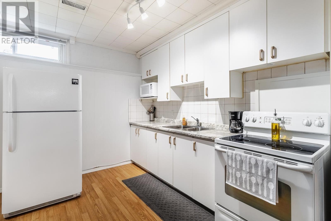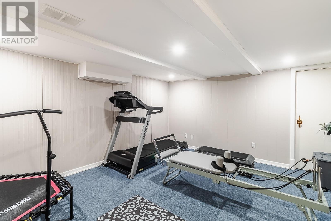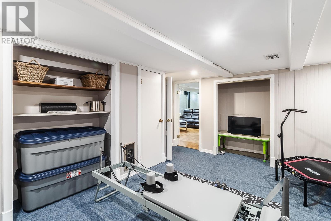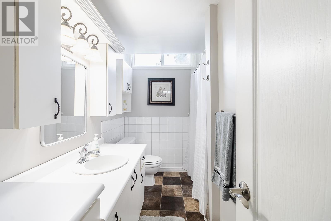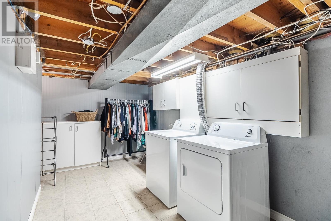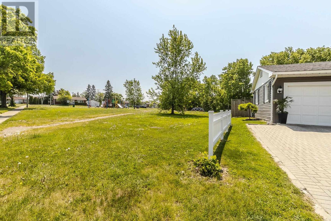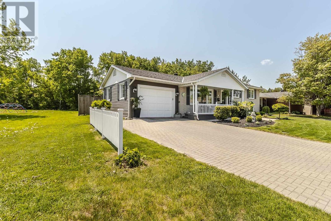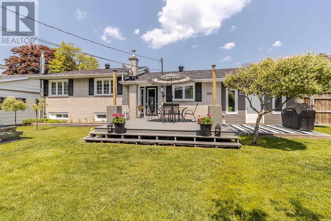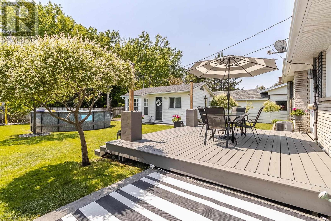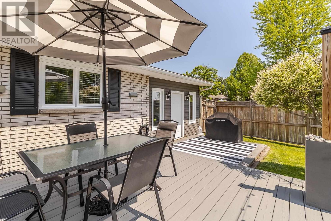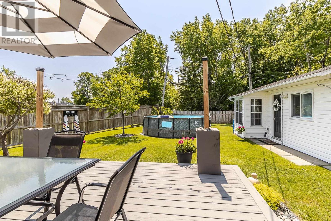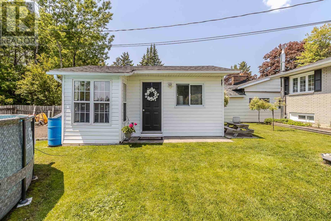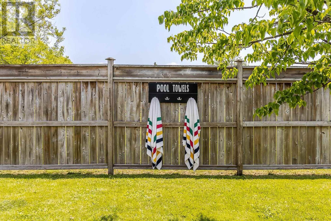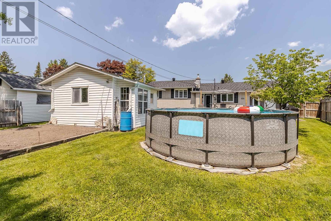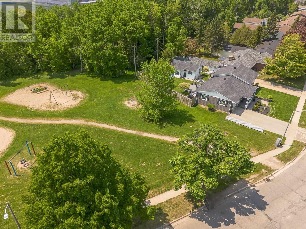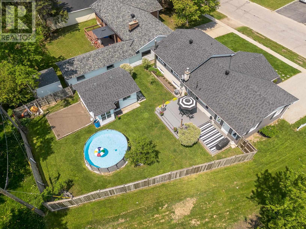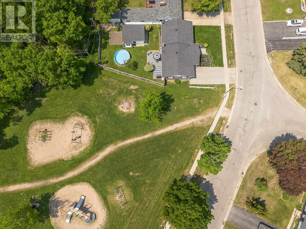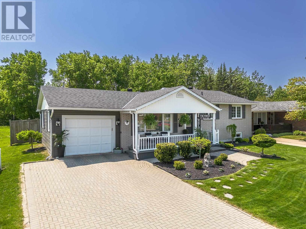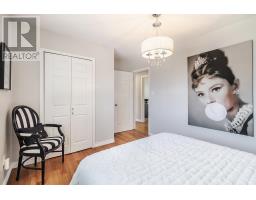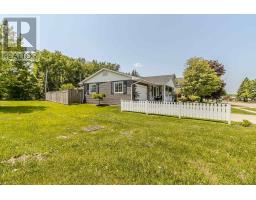55 Niagara Dr Sault Ste Marie, Ontario P6B 4L5
$524,900
There’s a reason this home has been turning heads for years — Immaculate inside and out, this 3 bedroom, 2bath, 1250 sq ft sidesplit is meticulously maintained with neutral decor and a bright open layout. This home shines from the moment you arrive with a charming covered front porch- perfect for evening chats and morning coffee. Main floor features a spacious entranceway and large living room leading to the refreshed kitchen with clean white cabinetry, new countertops, backsplash and hardware. Bedrooms are all spacious with bamboo hardwood floors. Finished lower level provides a spacious rec-room with 10 foot ceilings, a cozy gas fireplace and fully equipped summer kitchen — ideal for entertaining or extended family. Versatile bonus room on this level for a home gym, hobby space, or extra storage. Outside a lush manicured lawn and perennial gardens lead to the fully fenced, south-facing backyard complete with wood deck, above ground pool, sprinkler system and vegetable gardens. Shed offers practical storage and a heated, insulated space for workshop. Attached single garage and double brick driveway- excellent location right next door to Superior Park makes this incredible for families. FEATURES: forced air gas (2022), Central Air (2018), Alarm System(2024), Sprinkler System (2014) (id:50886)
Property Details
| MLS® Number | SM251454 |
| Property Type | Single Family |
| Community Name | Sault Ste Marie |
| Features | Interlocking Driveway |
| Pool Type | Outdoor Pool |
| Storage Type | Storage Shed |
| Structure | Shed |
Building
| Bathroom Total | 2 |
| Bedrooms Above Ground | 3 |
| Bedrooms Total | 3 |
| Appliances | Stove, Window Coverings, Dishwasher, Refrigerator |
| Basement Development | Finished |
| Basement Type | Full (finished) |
| Constructed Date | 1967 |
| Construction Style Attachment | Detached |
| Construction Style Split Level | Sidesplit |
| Cooling Type | Central Air Conditioning |
| Exterior Finish | Siding |
| Fireplace Present | Yes |
| Fireplace Total | 1 |
| Heating Fuel | Natural Gas |
| Stories Total | 2 |
| Size Interior | 1,170 Ft2 |
| Utility Water | Municipal Water |
Parking
| Garage | |
| Attached Garage |
Land
| Acreage | No |
| Fence Type | Fenced Yard |
| Sewer | Sanitary Sewer |
| Size Depth | 125 Ft |
| Size Frontage | 75.0000 |
| Size Irregular | 75 X 125 |
| Size Total Text | 75 X 125|under 1/2 Acre |
Rooms
| Level | Type | Length | Width | Dimensions |
|---|---|---|---|---|
| Second Level | Primary Bedroom | 9.10 x 14.9 | ||
| Second Level | Bedroom | 11.8 x 8.5 | ||
| Second Level | Bedroom | 10.3 x 13.11 | ||
| Second Level | Bathroom | 4pce | ||
| Basement | Recreation Room | 21.5 x 14.4 | ||
| Basement | Kitchen | 10.11 x 13.6 | ||
| Basement | Other | 13.5 14.6 | ||
| Basement | Bathroom | 3pce | ||
| Main Level | Living Room | 13.9 x 9.6 | ||
| Main Level | Dining Room | 7.9 x 12.2 | ||
| Main Level | Kitchen | 8.1 x 13.2 |
https://www.realtor.ca/real-estate/28437190/55-niagara-dr-sault-ste-marie-sault-ste-marie
Contact Us
Contact us for more information
Samanda D Butkovich
Broker of Record
(705) 759-6651
www.remax-ssm-on.com/
974 Queen Street East
Sault Ste. Marie, Ontario P6A 2C5
(705) 759-0700
(705) 759-6651
www.remax-ssm-on.com/

