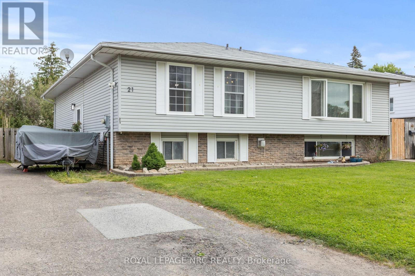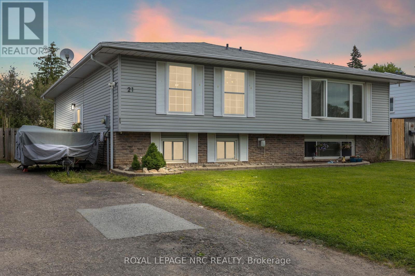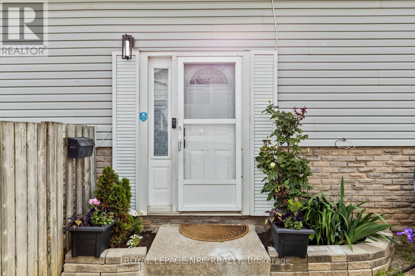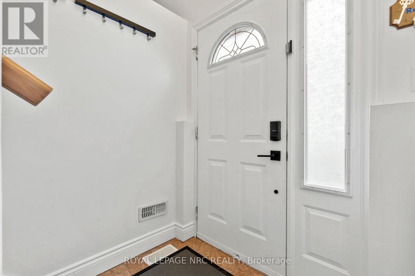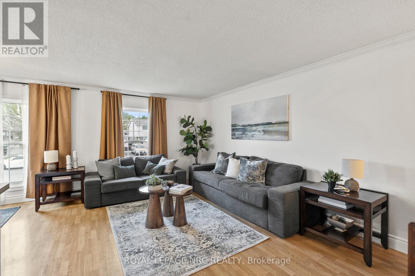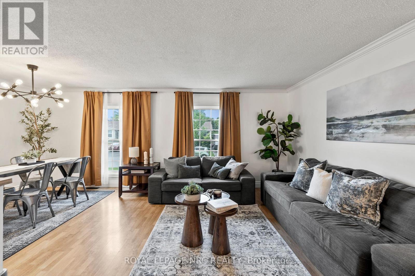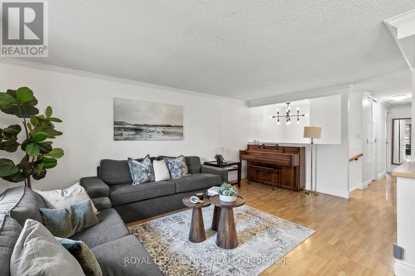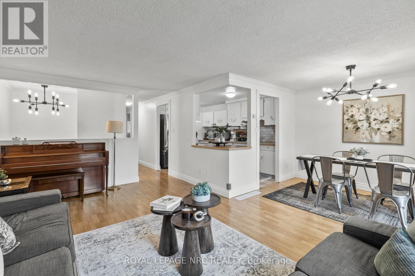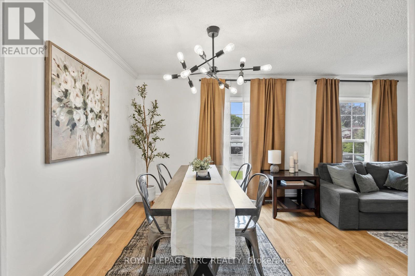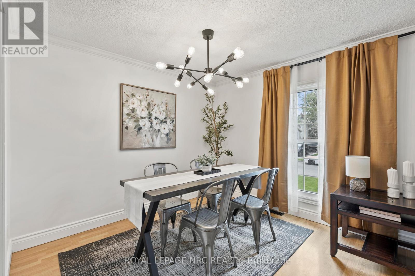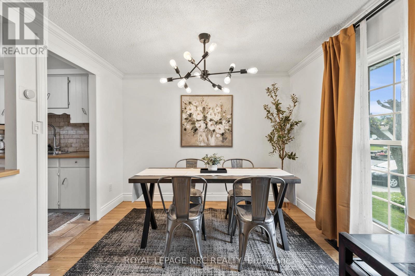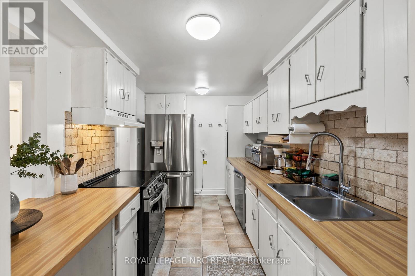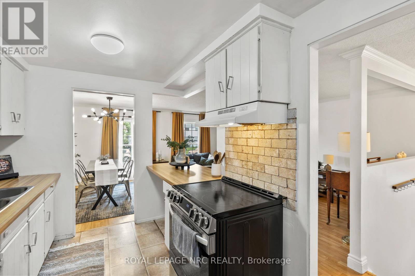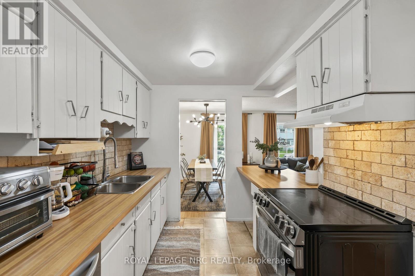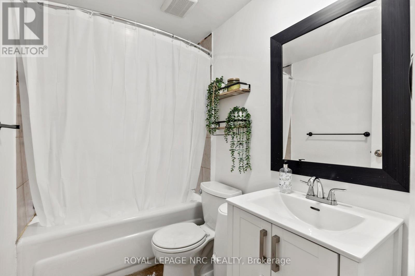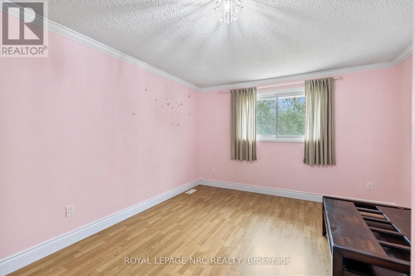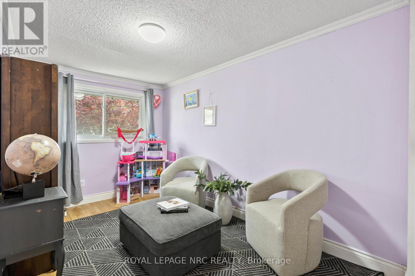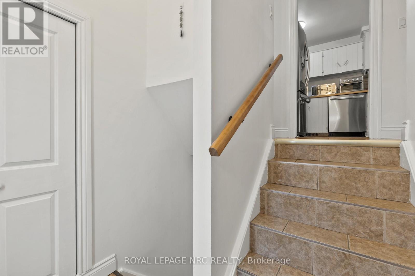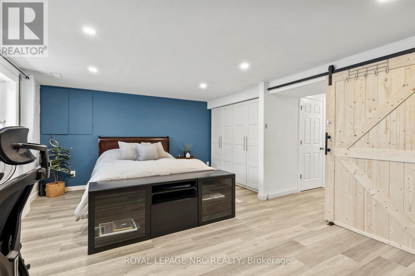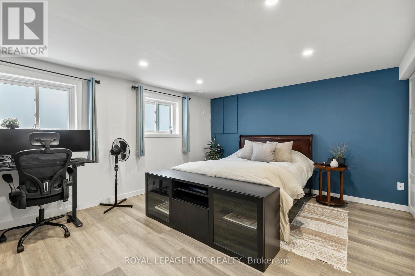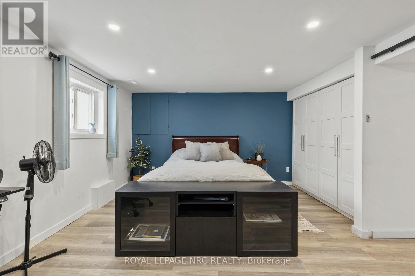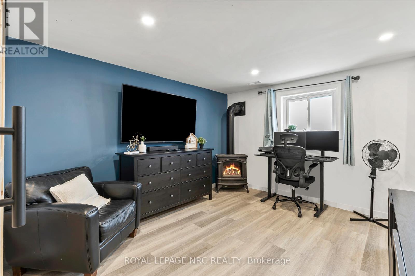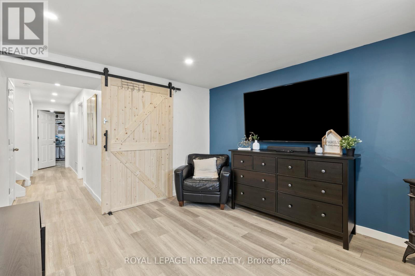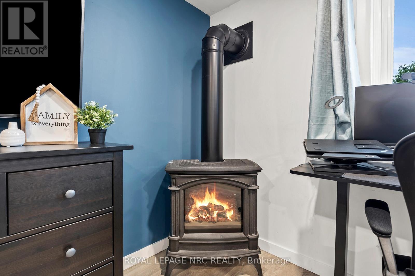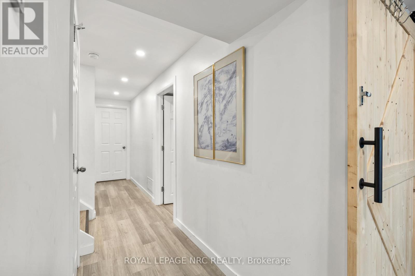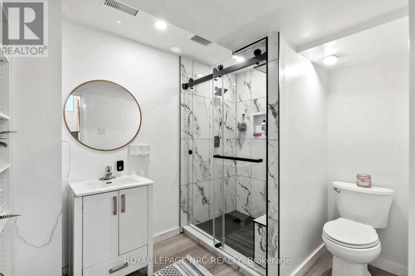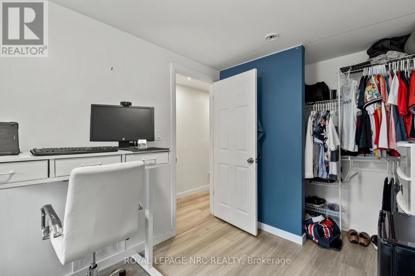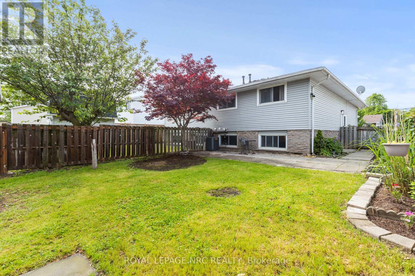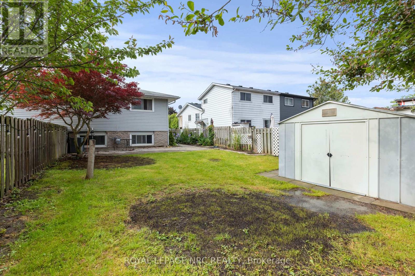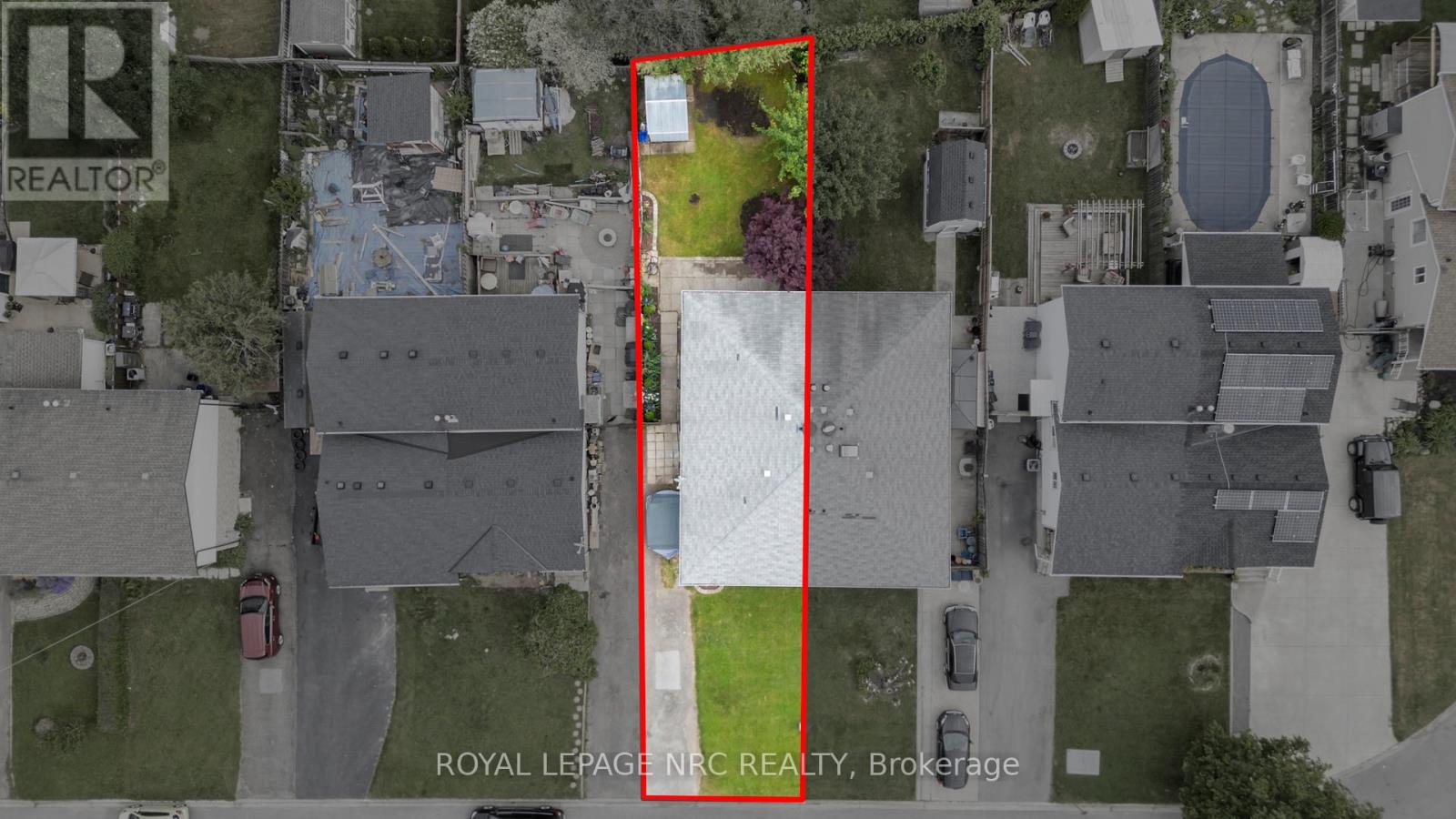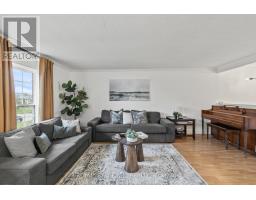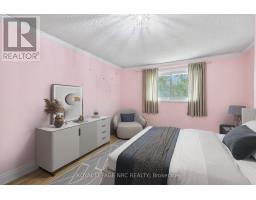21 Garfield Lane St. Catharines, Ontario L2R 7G9
$534,900
Step inside to discover a bright, freshly painted interior (2024) and large front windows (2024) that flood the living space with natural light. The kitchen features newer appliances including a stove and dishwasher (2024), ideal for cooking and entertaining. The upper level offers spacious bedrooms with newly redone closets (2024) and a functional layout that caters to comfortable everyday living. Downstairs, the lower level offers excellent in-law suite potential, highlighted by a stylishly updated bathroom (2024), large windows, and a separate entrance possibility. Whether you're hosting guests or looking for multi-generational living, this space adapts easily to your needs. Outside, enjoy a generous backyard perfect for summer BBQs, gardening, or simply relaxing in your own green oasis. Additional updates include a new washer and dryer (2024), ensuring modern convenience throughout. Located on a cul-de-sac (great for families!), close to schools, parks, shopping, and major highways, this home truly checks all the boxes. Don't miss your opportunity to own a move-in-ready gem in the heart of St. Catharines! (id:50886)
Property Details
| MLS® Number | X12205864 |
| Property Type | Single Family |
| Community Name | 452 - Haig |
| Amenities Near By | Place Of Worship, Public Transit, Schools, Hospital |
| Equipment Type | Water Heater - Gas |
| Features | Cul-de-sac |
| Parking Space Total | 2 |
| Rental Equipment Type | Water Heater - Gas |
| Structure | Patio(s), Shed |
Building
| Bathroom Total | 2 |
| Bedrooms Above Ground | 2 |
| Bedrooms Below Ground | 2 |
| Bedrooms Total | 4 |
| Amenities | Fireplace(s) |
| Appliances | Dishwasher, Dryer, Stove, Washer, Window Coverings, Refrigerator |
| Architectural Style | Raised Bungalow |
| Basement Development | Finished |
| Basement Type | N/a (finished) |
| Construction Style Attachment | Semi-detached |
| Cooling Type | Central Air Conditioning |
| Exterior Finish | Brick, Vinyl Siding |
| Fireplace Present | Yes |
| Fireplace Total | 1 |
| Foundation Type | Poured Concrete |
| Heating Fuel | Natural Gas |
| Heating Type | Forced Air |
| Stories Total | 1 |
| Size Interior | 700 - 1,100 Ft2 |
| Type | House |
| Utility Water | Municipal Water |
Parking
| No Garage |
Land
| Acreage | No |
| Land Amenities | Place Of Worship, Public Transit, Schools, Hospital |
| Sewer | Sanitary Sewer |
| Size Depth | 115 Ft ,6 In |
| Size Frontage | 30 Ft ,2 In |
| Size Irregular | 30.2 X 115.5 Ft |
| Size Total Text | 30.2 X 115.5 Ft|under 1/2 Acre |
| Zoning Description | R1 |
Rooms
| Level | Type | Length | Width | Dimensions |
|---|---|---|---|---|
| Lower Level | Bedroom 4 | 4.89 m | 2.41 m | 4.89 m x 2.41 m |
| Lower Level | Utility Room | 5.48 m | 3.28 m | 5.48 m x 3.28 m |
| Lower Level | Bathroom | 2.83 m | 2.19 m | 2.83 m x 2.19 m |
| Lower Level | Bedroom 3 | 5.8 m | 3.83 m | 5.8 m x 3.83 m |
| Main Level | Primary Bedroom | 4.47 m | 3.33 m | 4.47 m x 3.33 m |
| Main Level | Bedroom | 4.47 m | 2.36 m | 4.47 m x 2.36 m |
| Main Level | Bathroom | 2.37 m | 1.59 m | 2.37 m x 1.59 m |
| Main Level | Kitchen | 4.02 m | 2.47 m | 4.02 m x 2.47 m |
| Main Level | Dining Room | 3.05 m | 2.47 m | 3.05 m x 2.47 m |
| Main Level | Living Room | 5.28 m | 3.33 m | 5.28 m x 3.33 m |
| Main Level | Foyer | 2 m | 1.05 m | 2 m x 1.05 m |
https://www.realtor.ca/real-estate/28436830/21-garfield-lane-st-catharines-haig-452-haig
Contact Us
Contact us for more information
Julie Nickerson
Salesperson
33 Maywood Ave
St. Catharines, Ontario L2R 1C5
(905) 688-4561
www.nrcrealty.ca/

