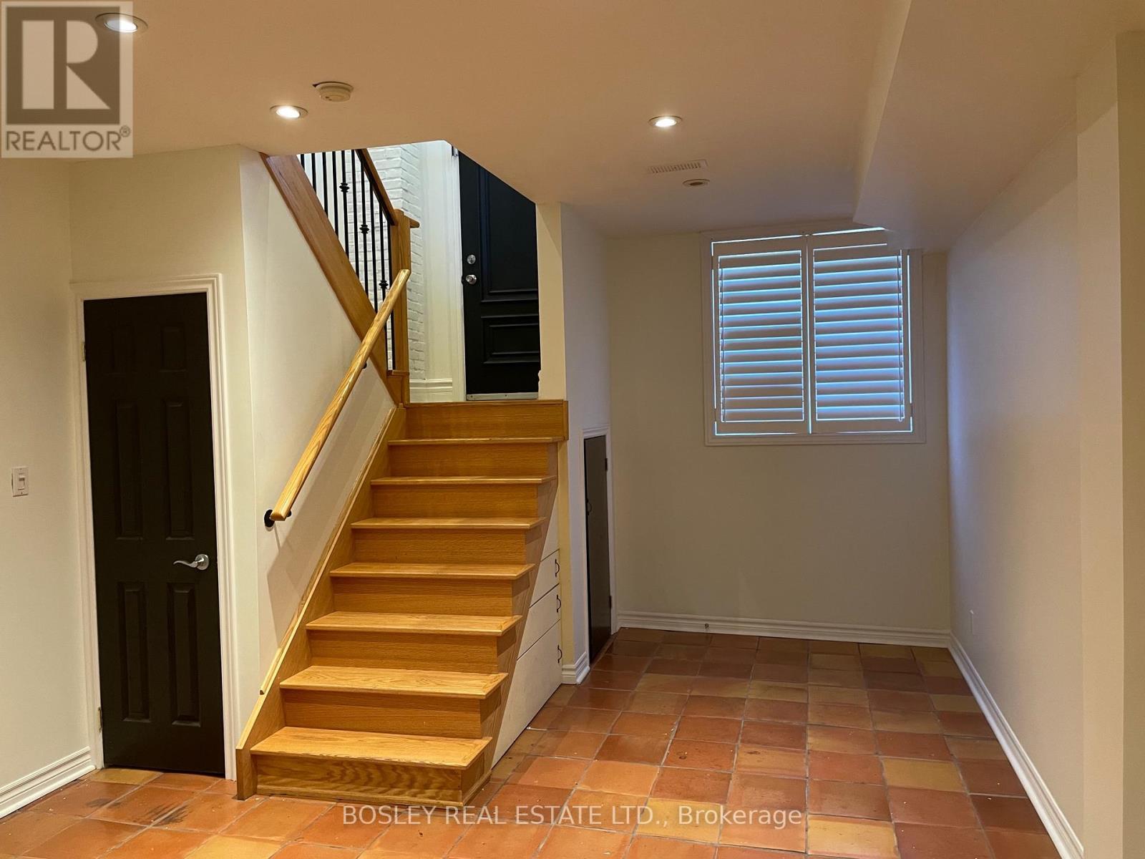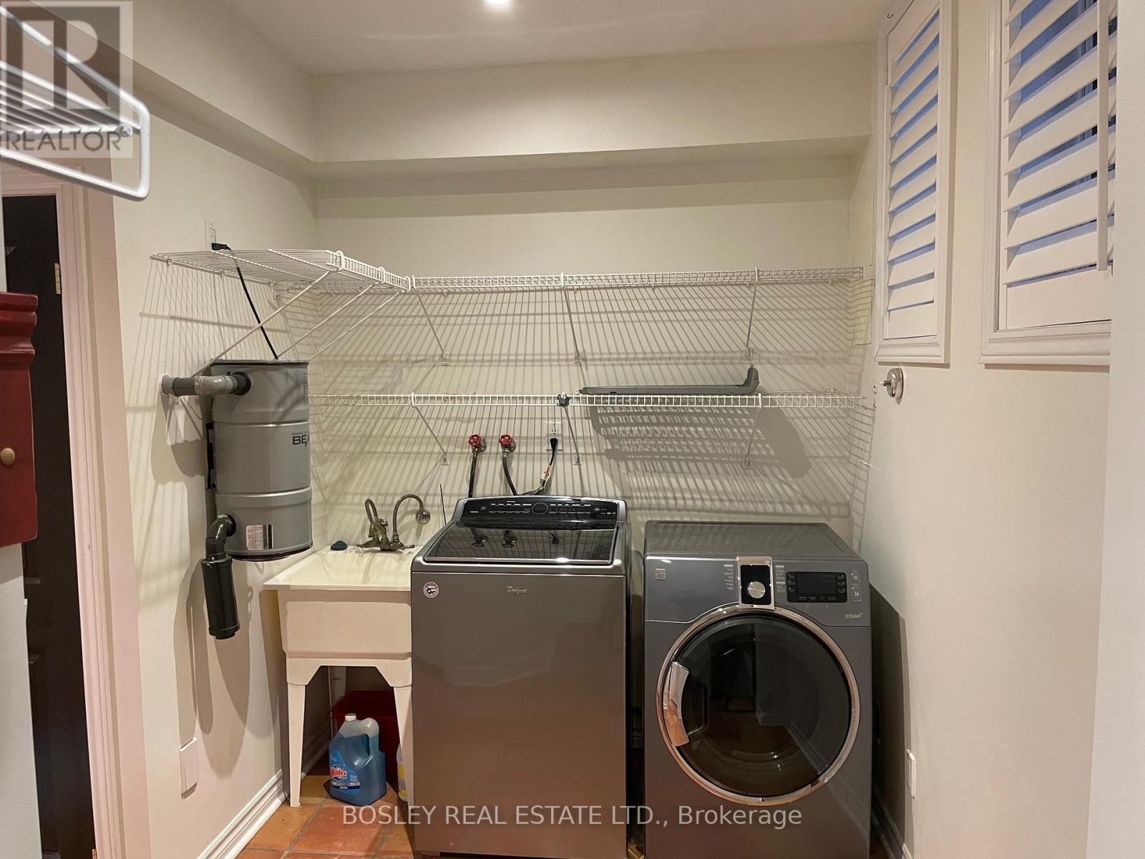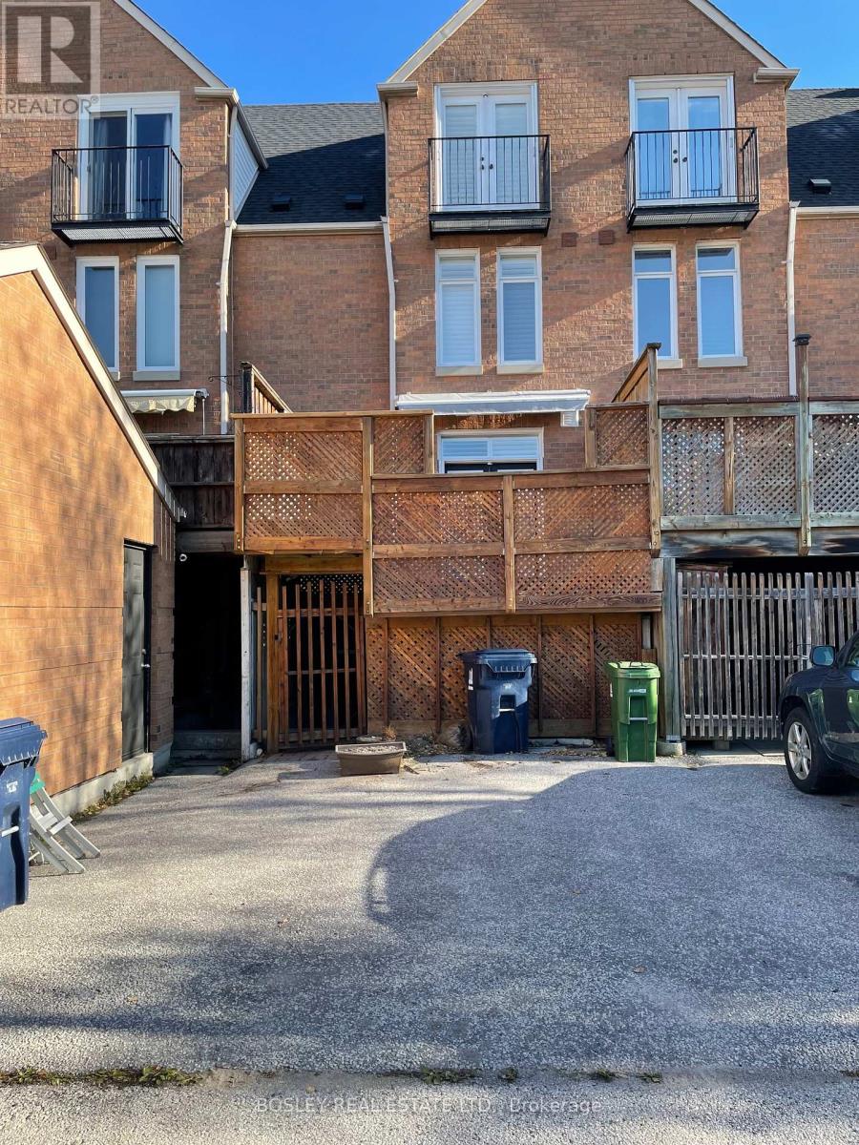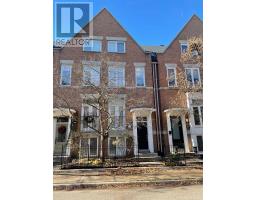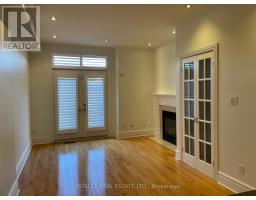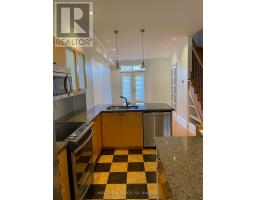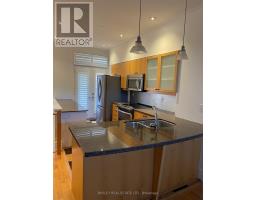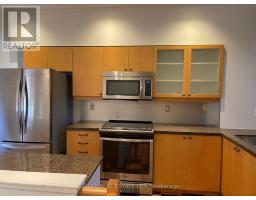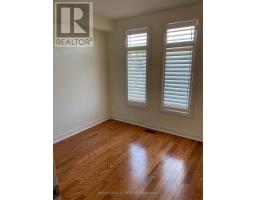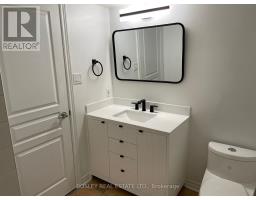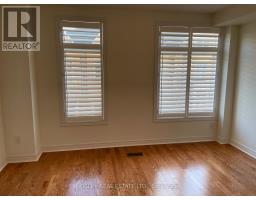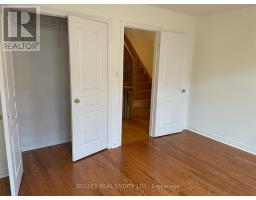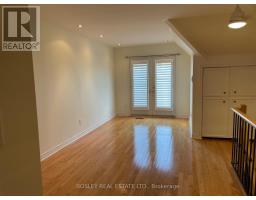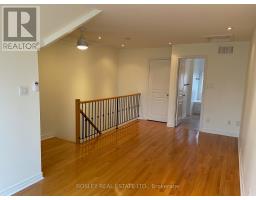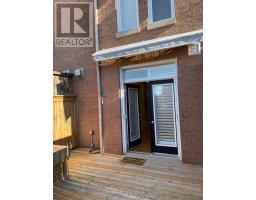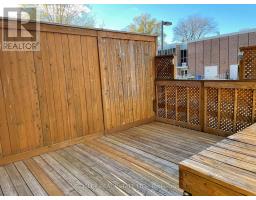42 East York Avenue Toronto, Ontario M4K 3Z9
3 Bedroom
3 Bathroom
1,100 - 1,500 ft2
Fireplace
Central Air Conditioning
Forced Air
$4,300 Monthly
Charming freehold townhouse on quiet street. Sprawling, bright home with smart layout. High ceilings and upgrades throughout (roof, California shutters, stainless steel appliance, update to washroom). Gourmet kitchen with granite counters and cork floors. Stylish living room with cozy gas fireplace and pantry for storage. Extended private terrace with gas hookup for bbq. 3rd floor principle bedroom retreat! 2 car parking of land for compact cars. Recreation room with high ceilings. (id:50886)
Property Details
| MLS® Number | E12201387 |
| Property Type | Single Family |
| Neigbourhood | East York |
| Community Name | Broadview North |
| Features | Lane |
| Parking Space Total | 2 |
Building
| Bathroom Total | 3 |
| Bedrooms Above Ground | 3 |
| Bedrooms Total | 3 |
| Amenities | Fireplace(s) |
| Appliances | Water Heater, Dishwasher, Dryer, Stove, Washer, Window Coverings, Refrigerator |
| Basement Development | Finished |
| Basement Features | Walk Out |
| Basement Type | N/a (finished) |
| Construction Style Attachment | Attached |
| Cooling Type | Central Air Conditioning |
| Exterior Finish | Brick |
| Fireplace Present | Yes |
| Flooring Type | Hardwood, Carpeted |
| Half Bath Total | 1 |
| Heating Fuel | Natural Gas |
| Heating Type | Forced Air |
| Stories Total | 2 |
| Size Interior | 1,100 - 1,500 Ft2 |
| Type | Row / Townhouse |
| Utility Water | Municipal Water |
Parking
| No Garage |
Land
| Acreage | No |
| Sewer | Sanitary Sewer |
Rooms
| Level | Type | Length | Width | Dimensions |
|---|---|---|---|---|
| Second Level | Bedroom 2 | 3.96 m | 3.25 m | 3.96 m x 3.25 m |
| Second Level | Bedroom 3 | 3.96 m | 3.2 m | 3.96 m x 3.2 m |
| Third Level | Primary Bedroom | 6.1 m | 3.05 m | 6.1 m x 3.05 m |
| Lower Level | Recreational, Games Room | 6.17 m | 3.89 m | 6.17 m x 3.89 m |
| Main Level | Living Room | 3.84 m | 2.43 m | 3.84 m x 2.43 m |
| Main Level | Dining Room | 3.05 m | 2.9 m | 3.05 m x 2.9 m |
| Main Level | Kitchen | 4.45 m | 2.24 m | 4.45 m x 2.24 m |
Contact Us
Contact us for more information
David Andrew Coffey
Salesperson
davidcoffey.ca
Bosley Real Estate Ltd.
169 Danforth Avenue
Toronto, Ontario M4K 1N2
169 Danforth Avenue
Toronto, Ontario M4K 1N2
(416) 465-7527
(416) 465-6998
www.bosleyrealestate.com







