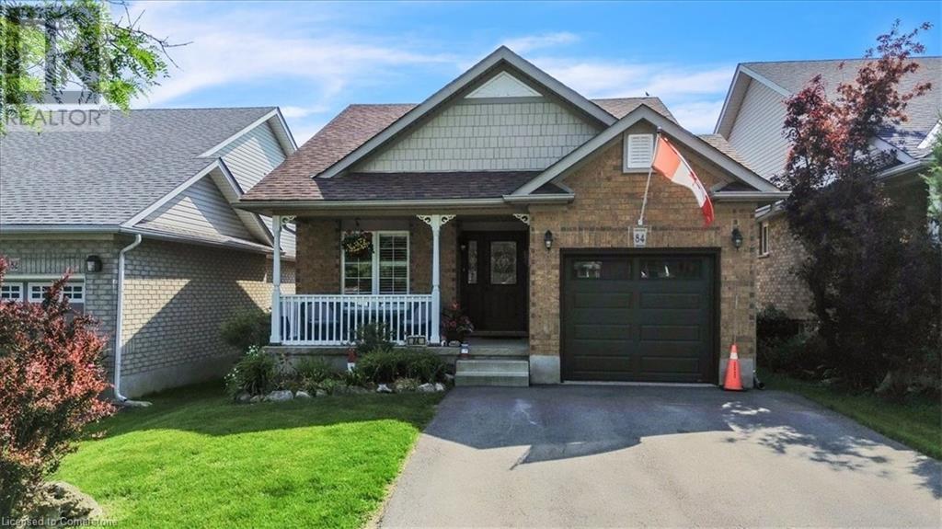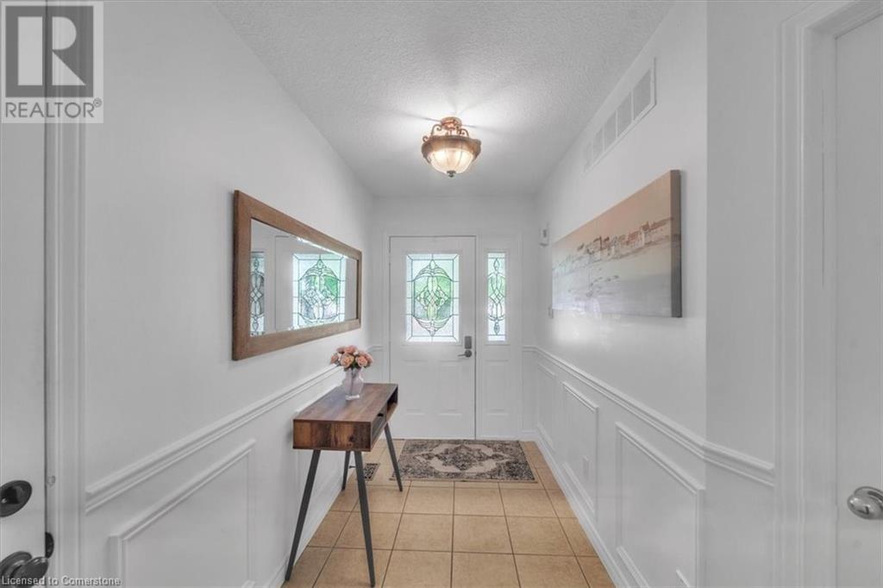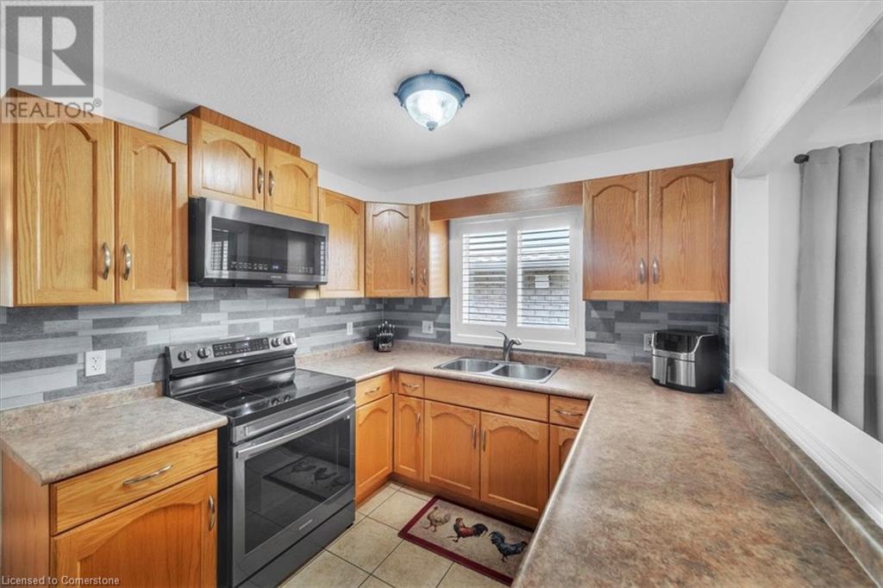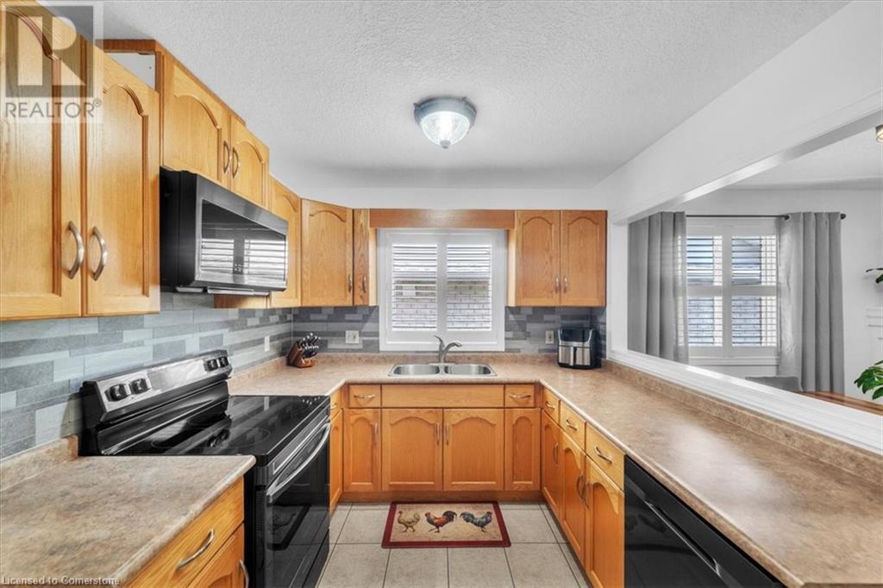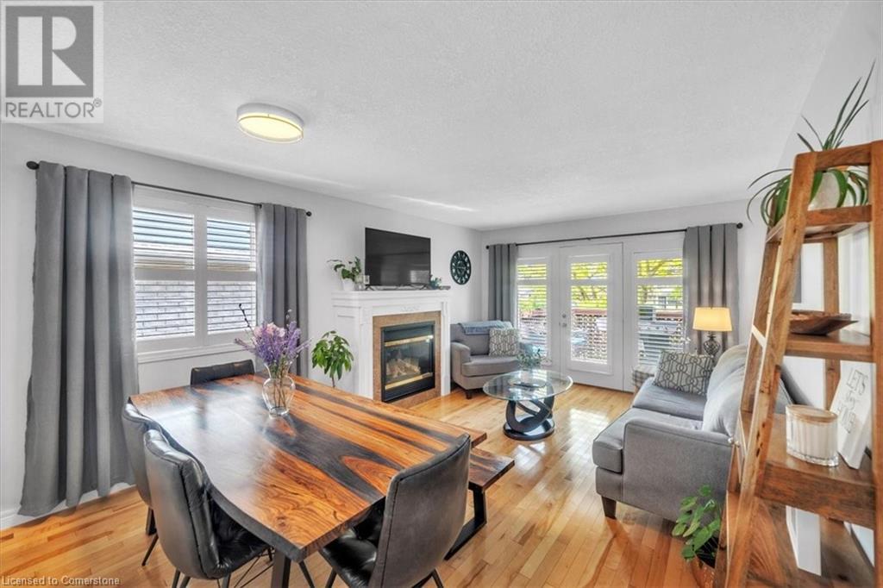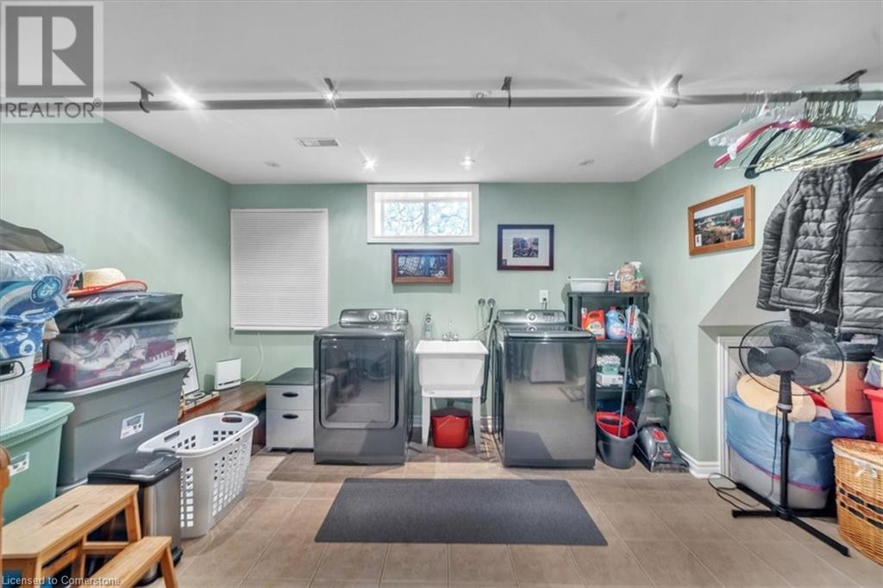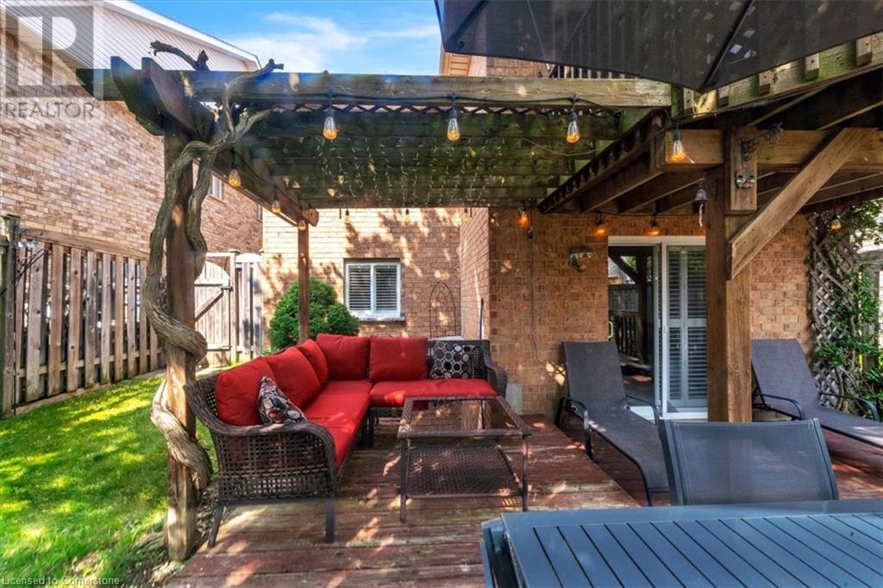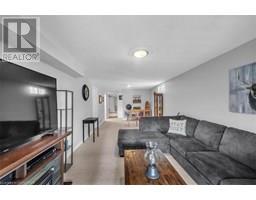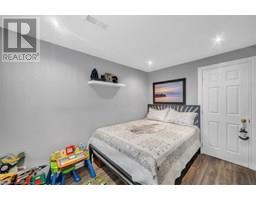84 Doctor Moore Court Acton, Ontario L7J 3A7
$924,900
Looking to get out of the city? Welcome to this lovingly maintained 3-bedroom, 2-bath bungalow located in a quiet, family-friendly neighbourhood of Acton, Ontario. Built just 21 years ago, this home is steps away from parks, top-rated schools, and everyday amenities—perfect for families, down sizers, or investors. Inside, you'll find updated finishes throughout, including newer flooring, modern countertops, and a stylish kitchen backsplash. The layout is bright, functional, and welcoming, with three spacious bedrooms and a upper and lower level patio. A separate walkout to the basement offers great potential for an in-law suite with its own entrance. The single-car garage can double as a handy workshop and the newer double wide private driveway provides ample room for vehicles or trailer. This home comes move-in ready with major upgrades already done: newer roof shingles, furnace, appliances, and a recently expanded and resurfaced driveway. This is your chance to own a turn-key home in a wonderful community in Halton Hills, just outside the GTA. Don’t miss out, book your showing today! Recent Updates: Roof shingles (2020), New appliances (2023), furnace (2020), expanded driveway (2020). (id:50886)
Property Details
| MLS® Number | 40739770 |
| Property Type | Single Family |
| Amenities Near By | Park, Place Of Worship, Playground, Schools |
| Community Features | Quiet Area, School Bus |
| Equipment Type | Water Heater |
| Features | Cul-de-sac, Paved Driveway |
| Parking Space Total | 5 |
| Rental Equipment Type | Water Heater |
| Structure | Porch |
Building
| Bathroom Total | 2 |
| Bedrooms Above Ground | 2 |
| Bedrooms Below Ground | 1 |
| Bedrooms Total | 3 |
| Appliances | Dishwasher, Dryer, Refrigerator, Stove, Water Softener, Washer, Microwave Built-in, Hood Fan, Window Coverings, Garage Door Opener |
| Architectural Style | Bungalow |
| Basement Development | Finished |
| Basement Type | Full (finished) |
| Construction Style Attachment | Detached |
| Cooling Type | Central Air Conditioning |
| Exterior Finish | Brick |
| Fire Protection | Smoke Detectors |
| Foundation Type | Poured Concrete |
| Heating Fuel | Natural Gas |
| Stories Total | 1 |
| Size Interior | 1,075 Ft2 |
| Type | House |
| Utility Water | Municipal Water |
Parking
| Attached Garage |
Land
| Acreage | No |
| Land Amenities | Park, Place Of Worship, Playground, Schools |
| Sewer | Municipal Sewage System |
| Size Depth | 111 Ft |
| Size Frontage | 35 Ft |
| Size Total Text | Under 1/2 Acre |
| Zoning Description | Ldr1-4 |
Rooms
| Level | Type | Length | Width | Dimensions |
|---|---|---|---|---|
| Basement | Recreation Room | 30'1'' x 11'7'' | ||
| Basement | Laundry Room | 14'0'' x 16'8'' | ||
| Basement | 3pc Bathroom | 7'0'' x 11'0'' | ||
| Basement | Bedroom | 11'0'' x 11'8'' | ||
| Main Level | Living Room | 11'8'' x 11'9'' | ||
| Main Level | Dining Room | 11'8'' x 6'9'' | ||
| Main Level | Kitchen | 8'3'' x 14'5'' | ||
| Main Level | Primary Bedroom | 10'1'' x 11'0'' | ||
| Main Level | 4pc Bathroom | 11'0'' x 7'5'' | ||
| Main Level | Bedroom | 8'8'' x 13'5'' | ||
| Main Level | Foyer | 12'3'' x 7'3'' |
https://www.realtor.ca/real-estate/28446875/84-doctor-moore-court-acton
Contact Us
Contact us for more information
Nicholas Dertinger
Salesperson
www.facebook.com/nicholas.dertinger
www.instagram.com/nicky_norfolk_realestate
274 James St
Delhi, Ontario N4B 2Z6
(519) 582-0055
(519) 426-2424
www.simcoerealty.com/

