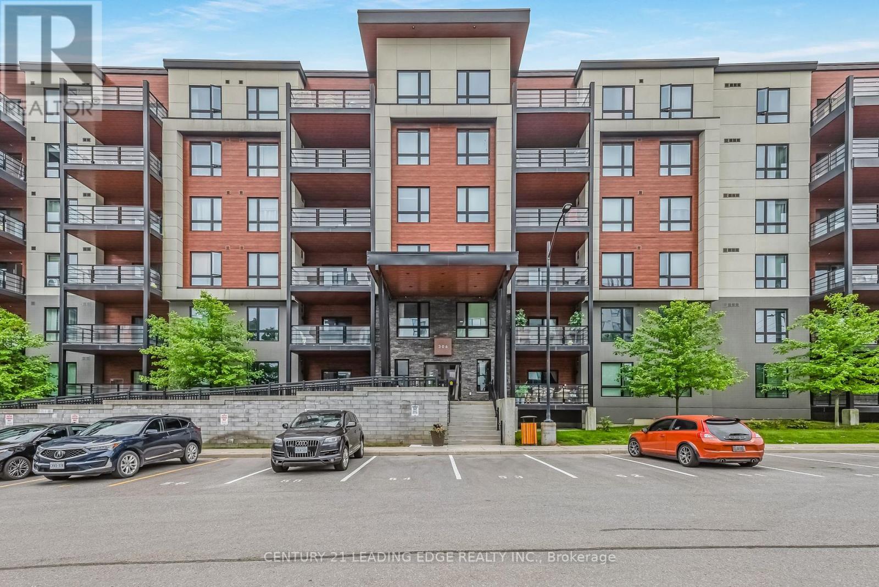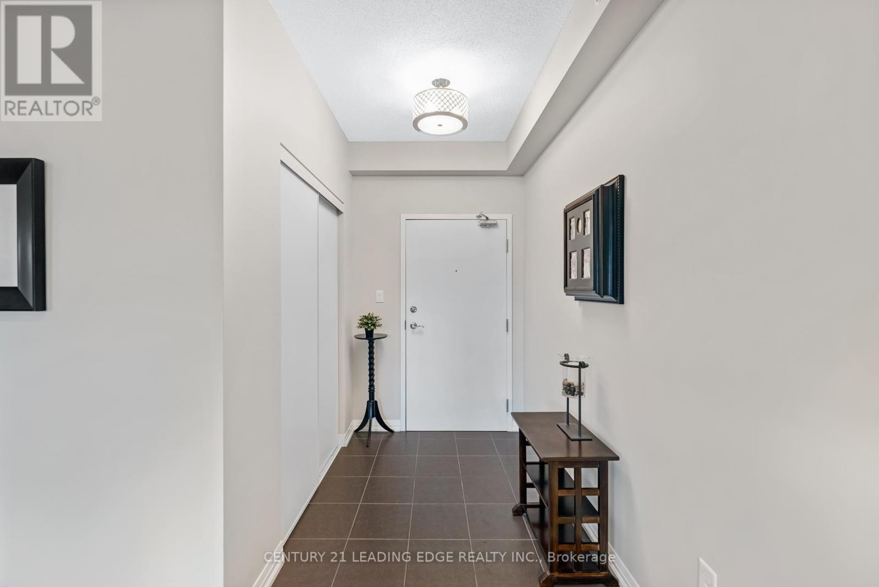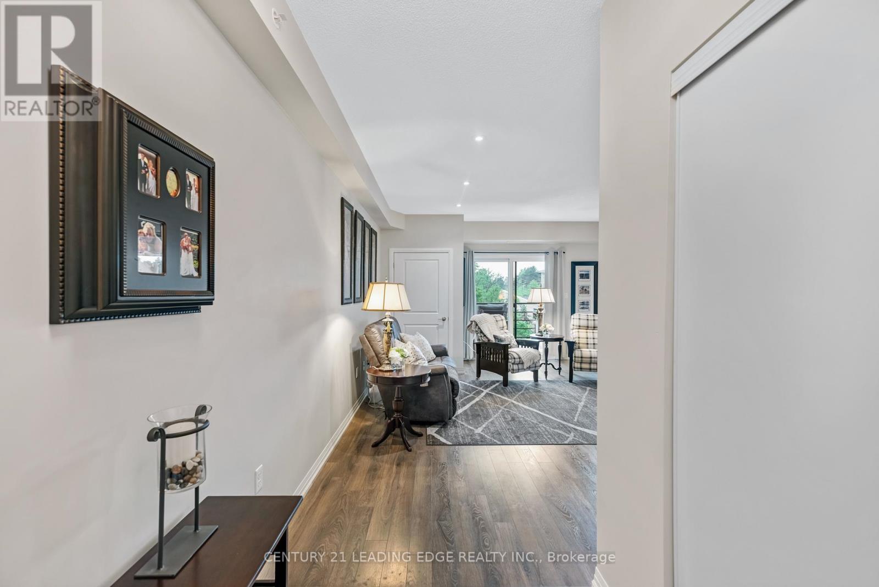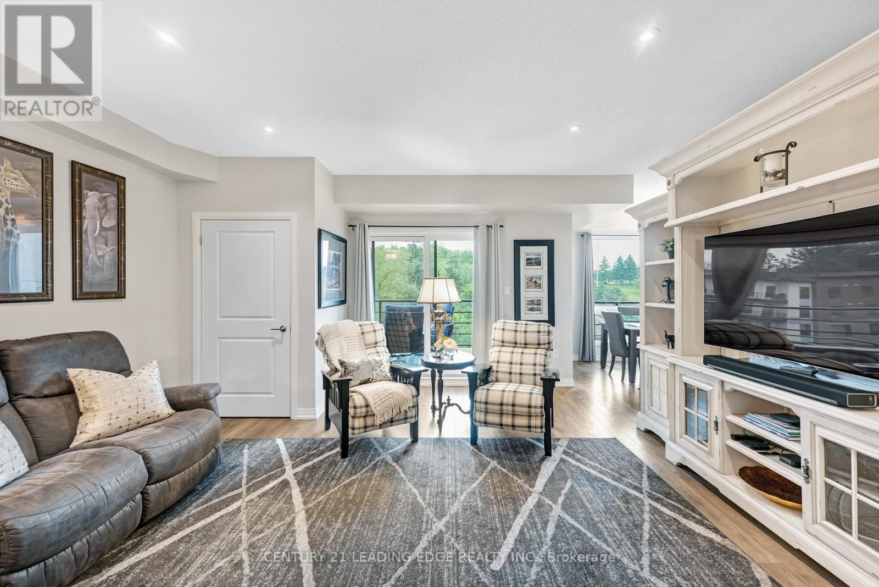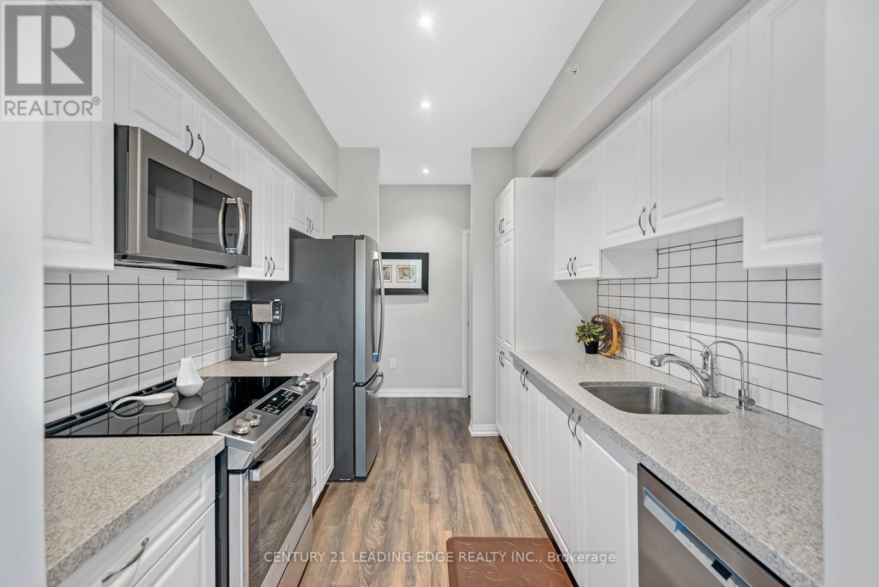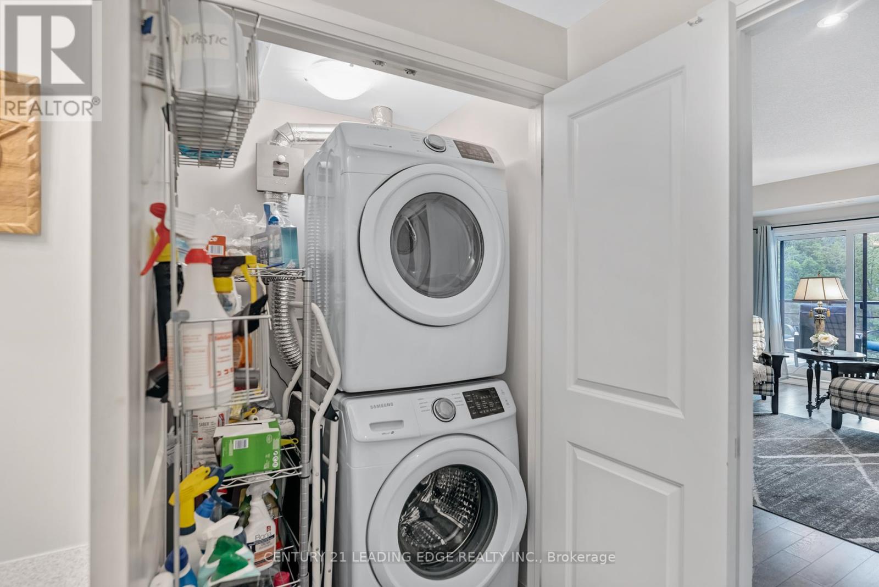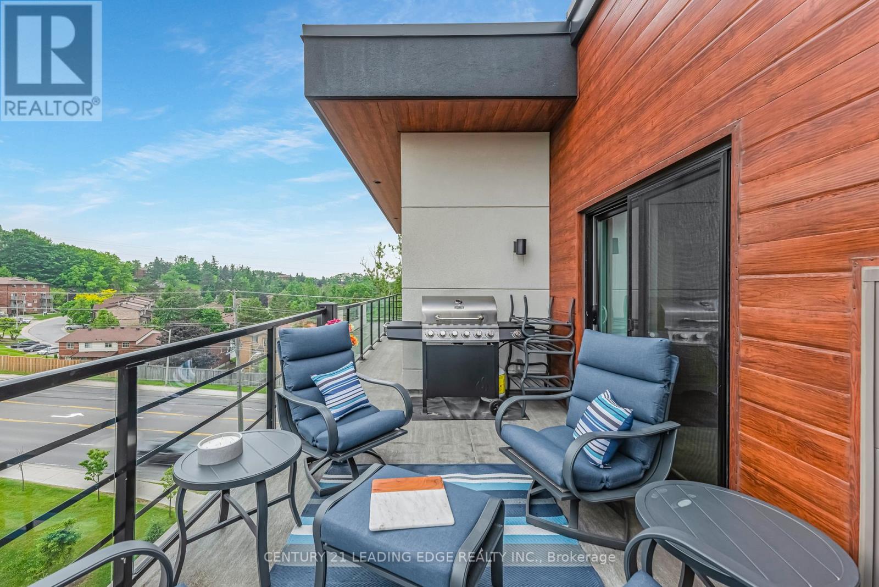614 - 306 Essa Road Barrie, Ontario L9J 0H5
$649,900Maintenance, Common Area Maintenance, Insurance, Water
$741.94 Monthly
Maintenance, Common Area Maintenance, Insurance, Water
$741.94 MonthlyThis Incredible Spacious Penthouse Suite Has So Much To Offer! With 2+1 Bedrooms, 2 Bathrooms, Large Living Area, Separate Dining Area And Wrap Around Balcony, This Unit Is Perfect For Those Downsizing From A Home. The Large Primary Bedroom Offers A 3-PC Ensuite With A Large Double Closet With Closet Organizers. Also Included Are 2 Underground Parking Spots With 2 Storage Lockers!! Facing The Forested Park With Sunny Southern Exposure. Upgrades Include: Pot Lights Throughout, High End Laminate Flooring, Walk-In Glass Shower, Closet Organizers In Bedrooms, Stainless Steel Appliances and Quartz Counters In Both The Kitchen and Bathrooms. Exclusive To All Homeowners, Enjoy Panoramic Views And City Fireworks Amidst The 11,000 Sq Ft Rooftop Patio. (id:50886)
Property Details
| MLS® Number | S12210354 |
| Property Type | Single Family |
| Community Name | Ardagh |
| Amenities Near By | Park, Public Transit |
| Community Features | Pet Restrictions |
| Features | Balcony |
| Parking Space Total | 2 |
Building
| Bathroom Total | 2 |
| Bedrooms Above Ground | 2 |
| Bedrooms Below Ground | 1 |
| Bedrooms Total | 3 |
| Amenities | Visitor Parking, Storage - Locker |
| Appliances | Water Heater, Water Softener, Water Treatment, Dishwasher, Dryer, Microwave, Stove, Washer, Window Coverings, Refrigerator |
| Cooling Type | Central Air Conditioning |
| Exterior Finish | Aluminum Siding, Stucco |
| Flooring Type | Laminate, Carpeted |
| Heating Fuel | Natural Gas |
| Heating Type | Forced Air |
| Size Interior | 1,400 - 1,599 Ft2 |
| Type | Apartment |
Parking
| Underground | |
| Garage |
Land
| Acreage | No |
| Land Amenities | Park, Public Transit |
Rooms
| Level | Type | Length | Width | Dimensions |
|---|---|---|---|---|
| Main Level | Living Room | 5.12 m | 4.3 m | 5.12 m x 4.3 m |
| Main Level | Dining Room | 3.08 m | 3.02 m | 3.08 m x 3.02 m |
| Main Level | Kitchen | 2.77 m | 2.56 m | 2.77 m x 2.56 m |
| Main Level | Primary Bedroom | 5.33 m | 3.96 m | 5.33 m x 3.96 m |
| Main Level | Bedroom 2 | 4.05 m | 3.38 m | 4.05 m x 3.38 m |
| Main Level | Den | 3.62 m | 1.86 m | 3.62 m x 1.86 m |
https://www.realtor.ca/real-estate/28446251/614-306-essa-road-barrie-ardagh-ardagh
Contact Us
Contact us for more information
Lynn Raithby
Salesperson
thedonerteam.com/
www.facebook.com/LynnRaithbyC21
6311 Main Street
Stouffville, Ontario L4A 1G5
(905) 642-0001
(905) 640-3330
leadingedgerealty.c21.ca/
Rebecca Dorothy Doner
Broker
www.thedonerteam.com/
www.facebook.com/TheDonerTeam
twitter.com/thedonerteam
ca.linkedin.com/in/rebeccadoner/
6311 Main Street
Stouffville, Ontario L4A 1G5
(905) 642-0001
(905) 640-3330
leadingedgerealty.c21.ca/

