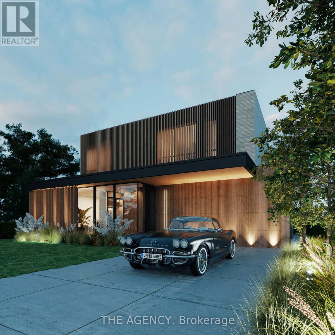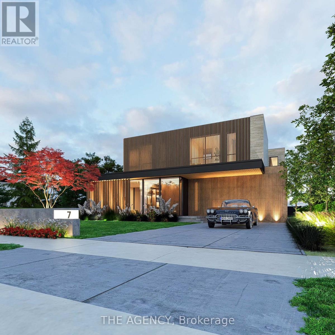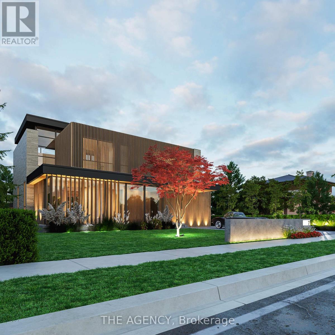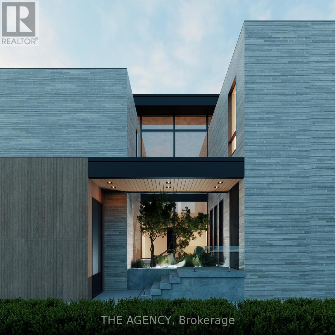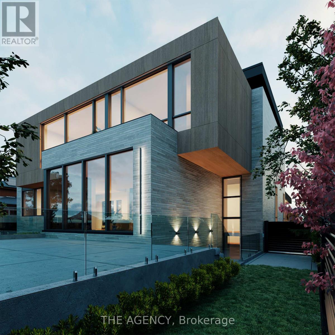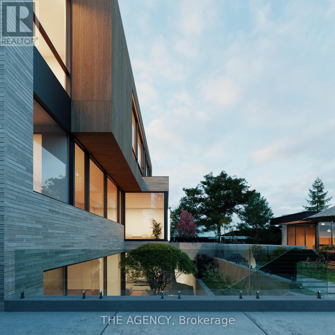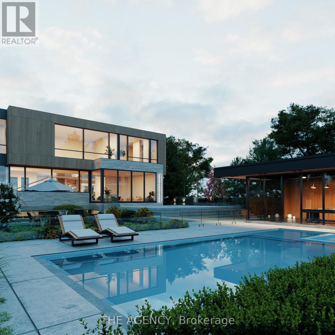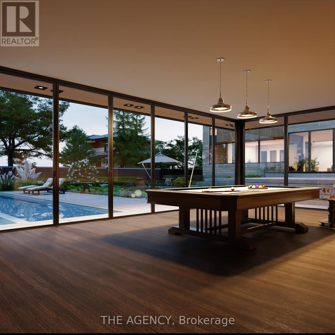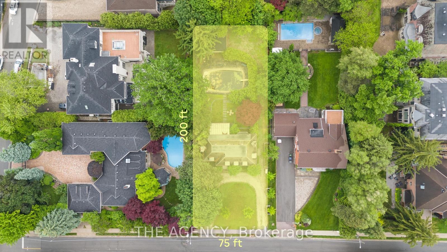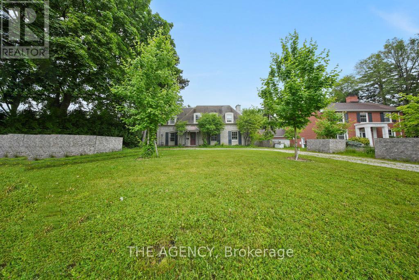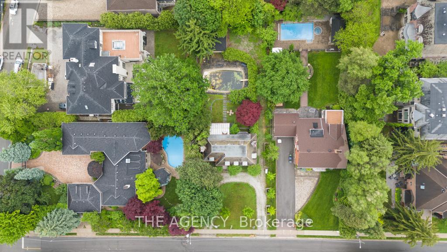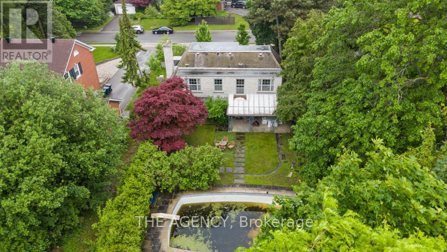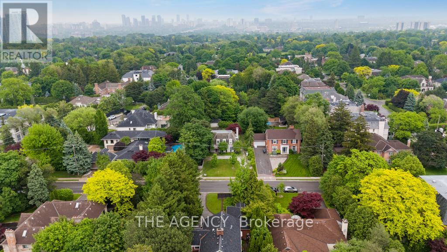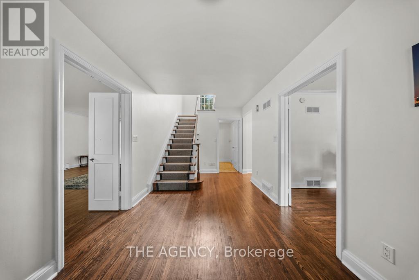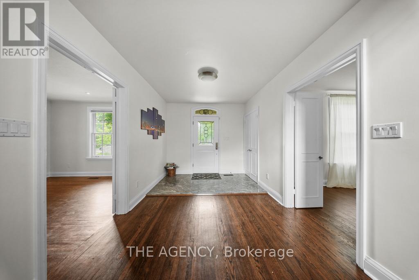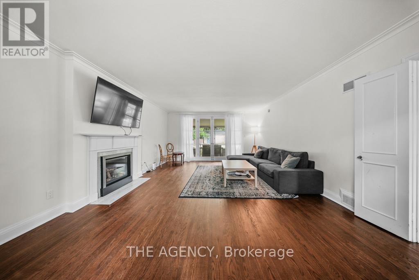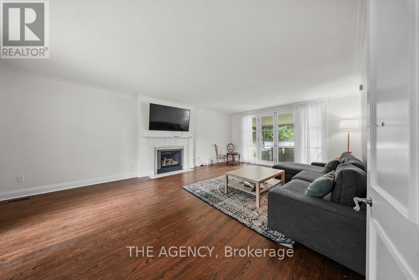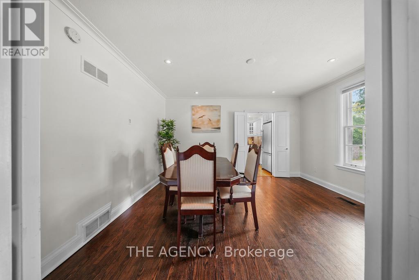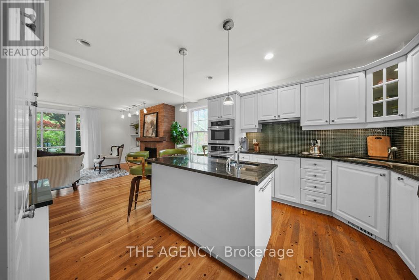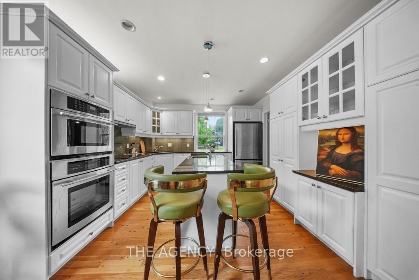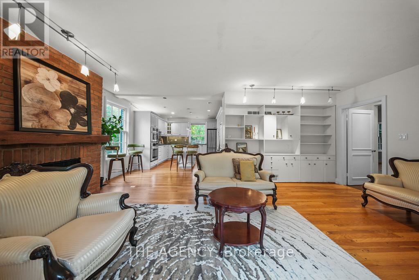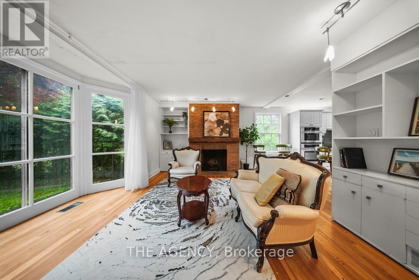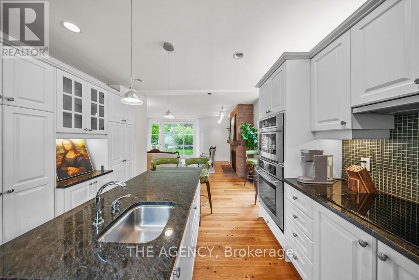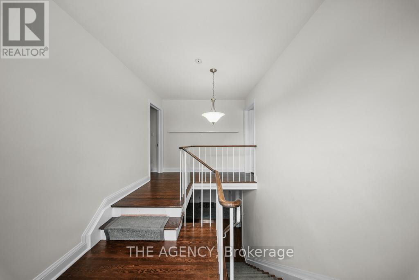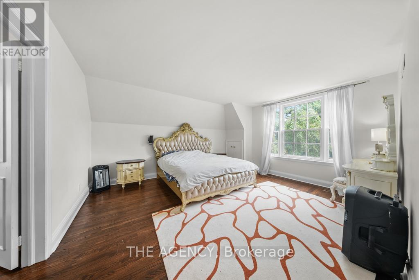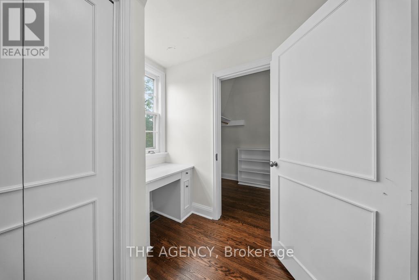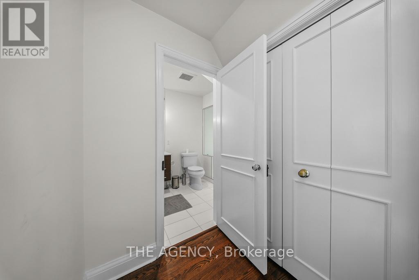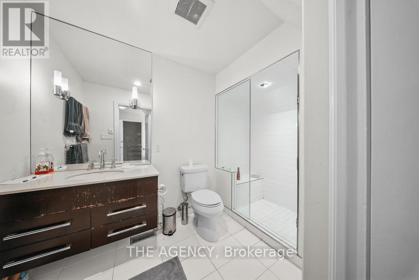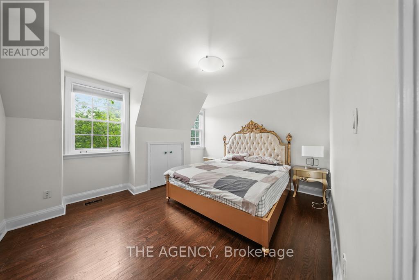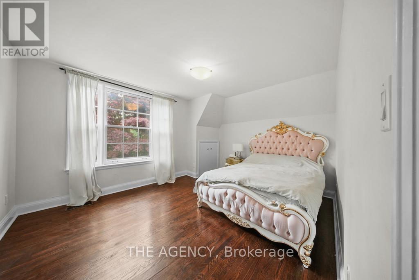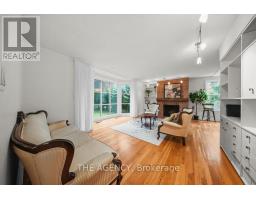7 Gerald Street Toronto, Ontario M2L 2M4
$4,799,000
Welcome to 7 Gerald Street, where the rarest luxuries in real estate-time, location, and opportunity-align to offer something truly exceptional. Located in the heart of prestigious St. Andrew-Windfields, this spectacular, flat 75' x 200 lot (15,000 sq.ft.) isn't just land-it's a permit-ready stage set for architectural greatness. With full approvals already in place to build an awe-inspiring modern residence spanning over 9,900 sq.ft., you can skip the delays and break ground tomorrow. While others wait years for permissions in this highly coveted neighborhood, you'll be one step ahead-building your legacy from day one. This offering is not simply about square footage-it's about lifestyle, vision, and momentum. Tucked among some of Toronto's most luxurious estates, and steps from the city's finest private schools, 7 Gerald offers the unique opportunity to craft a forever home in a setting that reflects sophistication, tranquility, and timeless value. Imagine your mornings starting with espresso on a serene terrace, the sun warming the open- concept interiors of your custom-built dream. Picture hosting elegant dinners in an expansive indoor-outdoor living space designed for both privacy and celebration. Envision your children walking safely to top-ranked schools, weekends spent exploring nearby parks, and daily life surrounded by peace and prestige. In a neighborhood where properties are held for generations, this is a rare opening-a shovel- ready opportunity to bring a bold and refined architectural vision to life. Whether you are an end-user designing your perfect home or a developer seeking a flagship project in one of Toronto's most exclusive enclaves, this is your moment.7 Gerald Street is more than a property. It's a canvas of possibility, a location that elevates, and a home that will inspire for generations. (id:50886)
Property Details
| MLS® Number | C12210304 |
| Property Type | Single Family |
| Neigbourhood | North York |
| Community Name | St. Andrew-Windfields |
| Amenities Near By | Hospital, Park, Public Transit |
| Parking Space Total | 17 |
| Pool Type | Above Ground Pool |
| View Type | View |
Building
| Bathroom Total | 4 |
| Bedrooms Above Ground | 4 |
| Bedrooms Below Ground | 1 |
| Bedrooms Total | 5 |
| Appliances | Oven - Built-in, Central Vacuum, Cooktop, Dishwasher, Dryer, Oven, Washer, Window Coverings, Refrigerator |
| Basement Development | Finished |
| Basement Features | Separate Entrance, Walk Out |
| Basement Type | N/a (finished) |
| Construction Style Attachment | Detached |
| Cooling Type | Central Air Conditioning, Air Exchanger |
| Exterior Finish | Brick |
| Fireplace Present | Yes |
| Foundation Type | Unknown |
| Half Bath Total | 1 |
| Heating Fuel | Natural Gas |
| Heating Type | Forced Air |
| Stories Total | 2 |
| Size Interior | 3,500 - 5,000 Ft2 |
| Type | House |
| Utility Water | Municipal Water |
Parking
| Detached Garage | |
| Garage |
Land
| Acreage | No |
| Land Amenities | Hospital, Park, Public Transit |
| Sewer | Sanitary Sewer |
| Size Depth | 200 Ft |
| Size Frontage | 75 Ft |
| Size Irregular | 75 X 200 Ft |
| Size Total Text | 75 X 200 Ft |
Contact Us
Contact us for more information
Merad Safaeian
Salesperson
www.meradsafaian.com/
378 Fairlawn Ave
Toronto, Ontario M5M 1T8
(416) 847-5288
www.theagencyre.com/ontario
Al Mousavizadeh
Salesperson
www.theagencyre.com/
378 Fairlawn Ave
Toronto, Ontario M5M 1T8
(416) 847-5288
www.theagencyre.com/ontario

