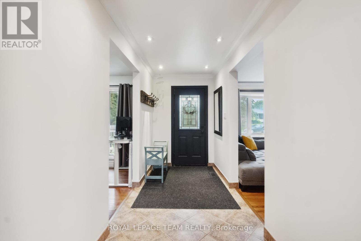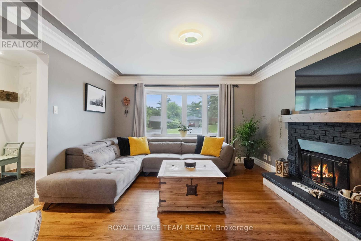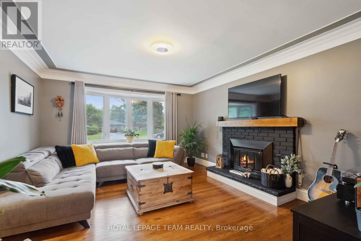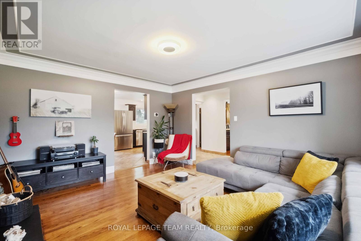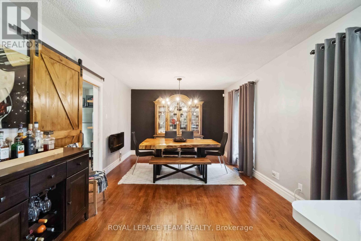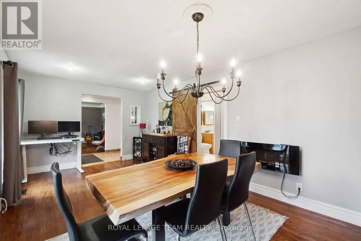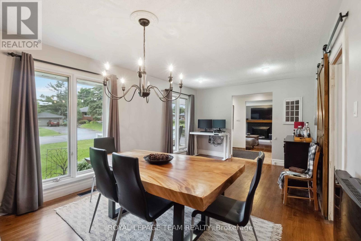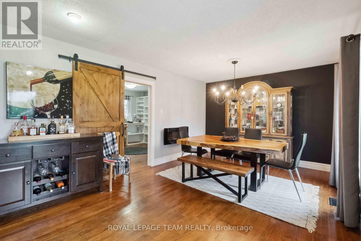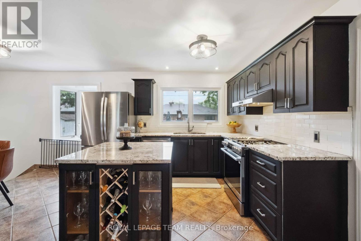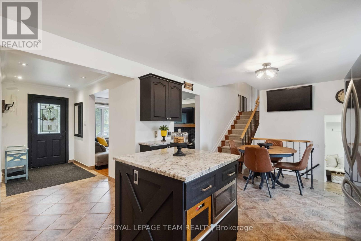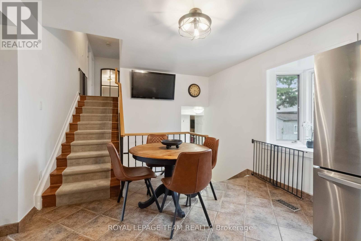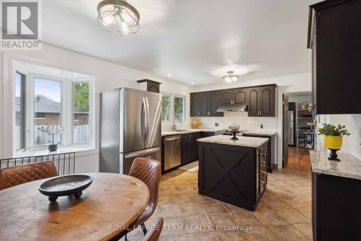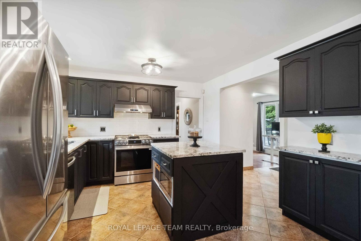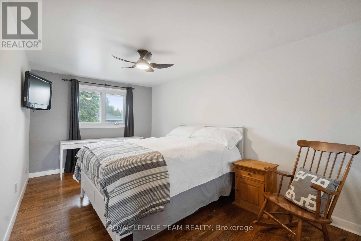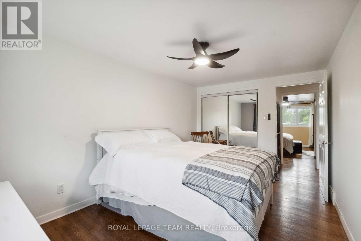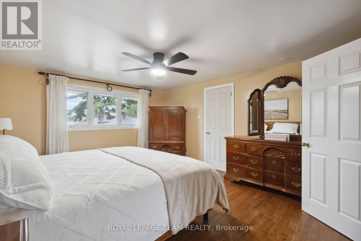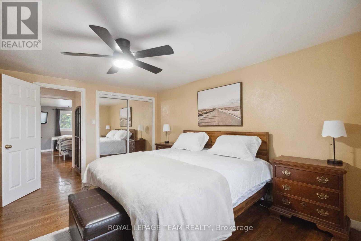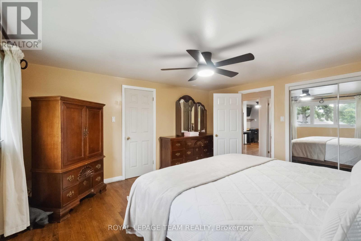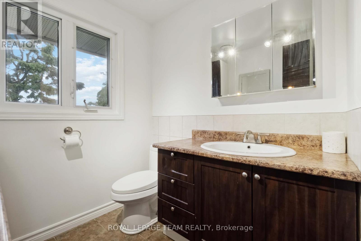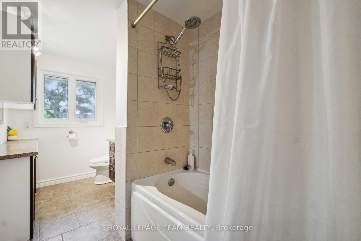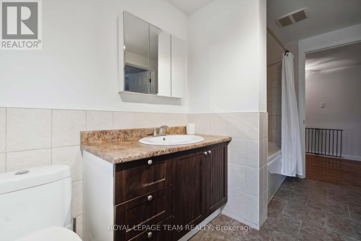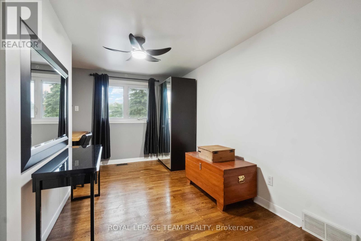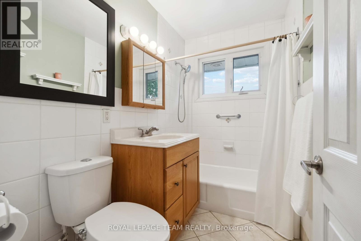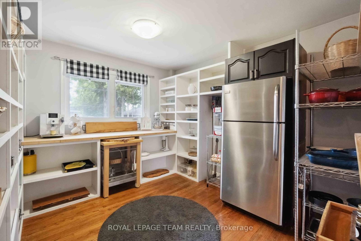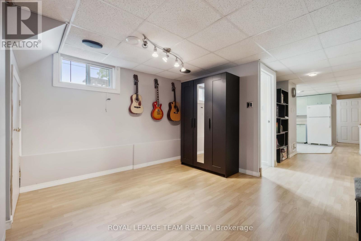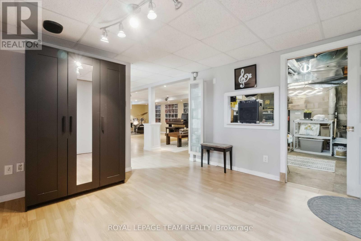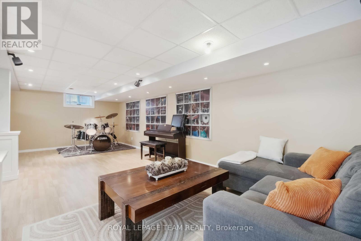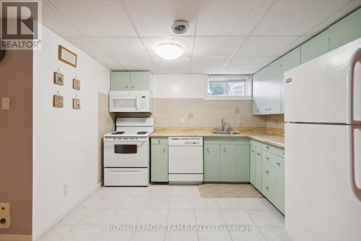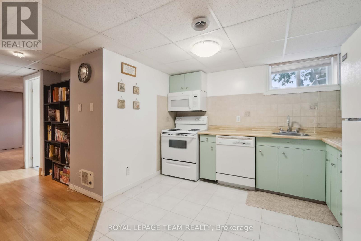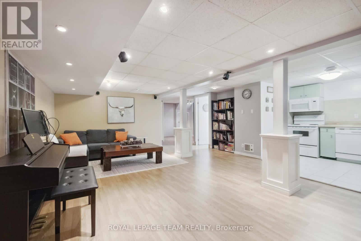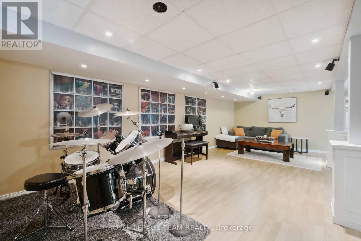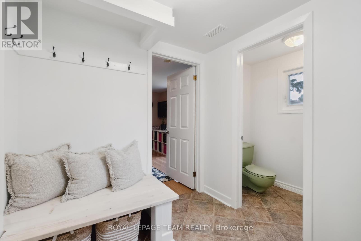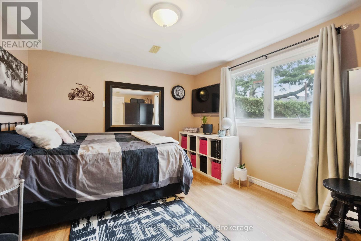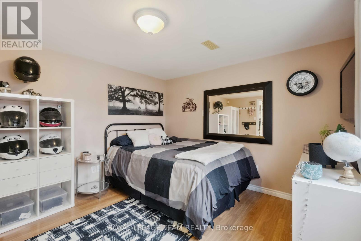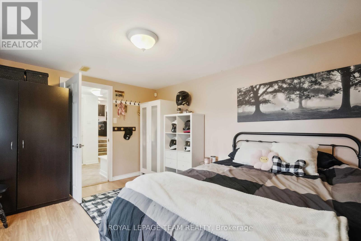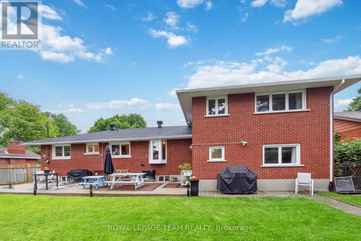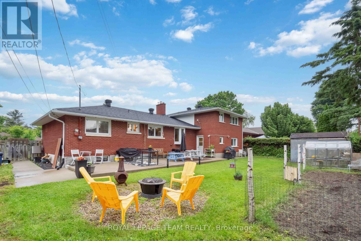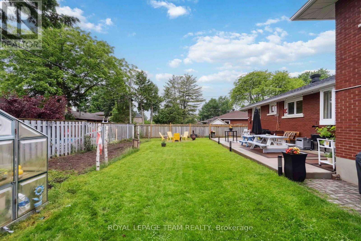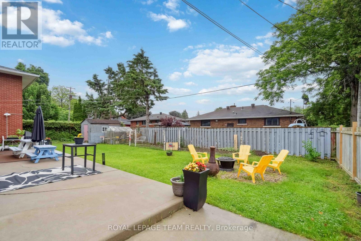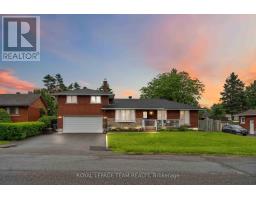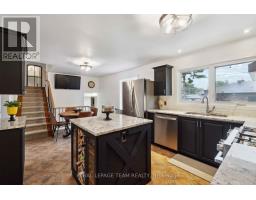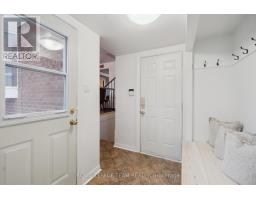80 David Drive Ottawa, Ontario K2G 2N5
$939,000
Welcome to 80 David Drive, located in the heart of St. Claire Gardens, one of Nepean's most desirable neighbourhoods! This beautifully maintained 4+1 bedroom home sits on an impressive 75x100 ft lot and boasts true pride of ownership throughout. Step inside to find gleaming hardwood and ceramic floors, a spacious layout, and a double garage for all your storage and parking needs. The finished lower level features a second kitchen, making it perfect for multigenerational living, in-laws, or a growing family. Conveniently located near top schools, shopping, dining, and all the amenities St. Claire Gardens and Nepean have to offer with easy access to transit for commuters. With many updates already done, this home is truly move-in ready. (id:50886)
Open House
This property has open houses!
2:00 pm
Ends at:4:00 pm
Property Details
| MLS® Number | X12210231 |
| Property Type | Single Family |
| Community Name | 7301 - Meadowlands/St. Claire Gardens |
| Features | In-law Suite |
| Parking Space Total | 6 |
Building
| Bathroom Total | 3 |
| Bedrooms Above Ground | 4 |
| Bedrooms Below Ground | 1 |
| Bedrooms Total | 5 |
| Appliances | Dishwasher, Dryer, Water Heater, Microwave, Two Stoves, Washer, Refrigerator |
| Basement Development | Finished |
| Basement Type | N/a (finished) |
| Construction Style Attachment | Detached |
| Construction Style Split Level | Sidesplit |
| Cooling Type | Central Air Conditioning |
| Exterior Finish | Brick |
| Fireplace Present | Yes |
| Foundation Type | Concrete |
| Half Bath Total | 1 |
| Heating Fuel | Natural Gas |
| Heating Type | Forced Air |
| Size Interior | 2,000 - 2,500 Ft2 |
| Type | House |
| Utility Water | Municipal Water |
Parking
| Attached Garage | |
| Garage |
Land
| Acreage | No |
| Sewer | Sanitary Sewer |
| Size Depth | 100 Ft |
| Size Frontage | 75 Ft |
| Size Irregular | 75 X 100 Ft |
| Size Total Text | 75 X 100 Ft |
| Zoning Description | Residential |
Rooms
| Level | Type | Length | Width | Dimensions |
|---|---|---|---|---|
| Basement | Bedroom 5 | 3.72 m | 3.28 m | 3.72 m x 3.28 m |
| Basement | Laundry Room | 2.63 m | 1.93 m | 2.63 m x 1.93 m |
| Basement | Utility Room | 4.42 m | 3.84 m | 4.42 m x 3.84 m |
| Basement | Other | 3.59 m | 3.28 m | 3.59 m x 3.28 m |
| Basement | Recreational, Games Room | 7.87 m | 3.28 m | 7.87 m x 3.28 m |
| Basement | Kitchen | 3.23 m | 2.66 m | 3.23 m x 2.66 m |
| Main Level | Foyer | 3.55 m | 1.64 m | 3.55 m x 1.64 m |
| Main Level | Living Room | 4.69 m | 3.95 m | 4.69 m x 3.95 m |
| Main Level | Dining Room | 5.67 m | 3.55 m | 5.67 m x 3.55 m |
| Main Level | Kitchen | 6.58 m | 3.59 m | 6.58 m x 3.59 m |
| Main Level | Primary Bedroom | 4.64 m | 3.87 m | 4.64 m x 3.87 m |
| Main Level | Bedroom 2 | 4.69 m | 2.91 m | 4.69 m x 2.91 m |
| Main Level | Bedroom 3 | 4.69 m | 2.87 m | 4.69 m x 2.87 m |
| Main Level | Bedroom 4 | 3.43 m | 3.16 m | 3.43 m x 3.16 m |
https://www.realtor.ca/real-estate/28445709/80-david-drive-ottawa-7301-meadowlandsst-claire-gardens
Contact Us
Contact us for more information
Anthony Cava
Broker
anthonycava.ca/
384 Richmond Road
Ottawa, Ontario K2A 0E8
(613) 729-9090
(613) 729-9094
www.teamrealty.ca/


